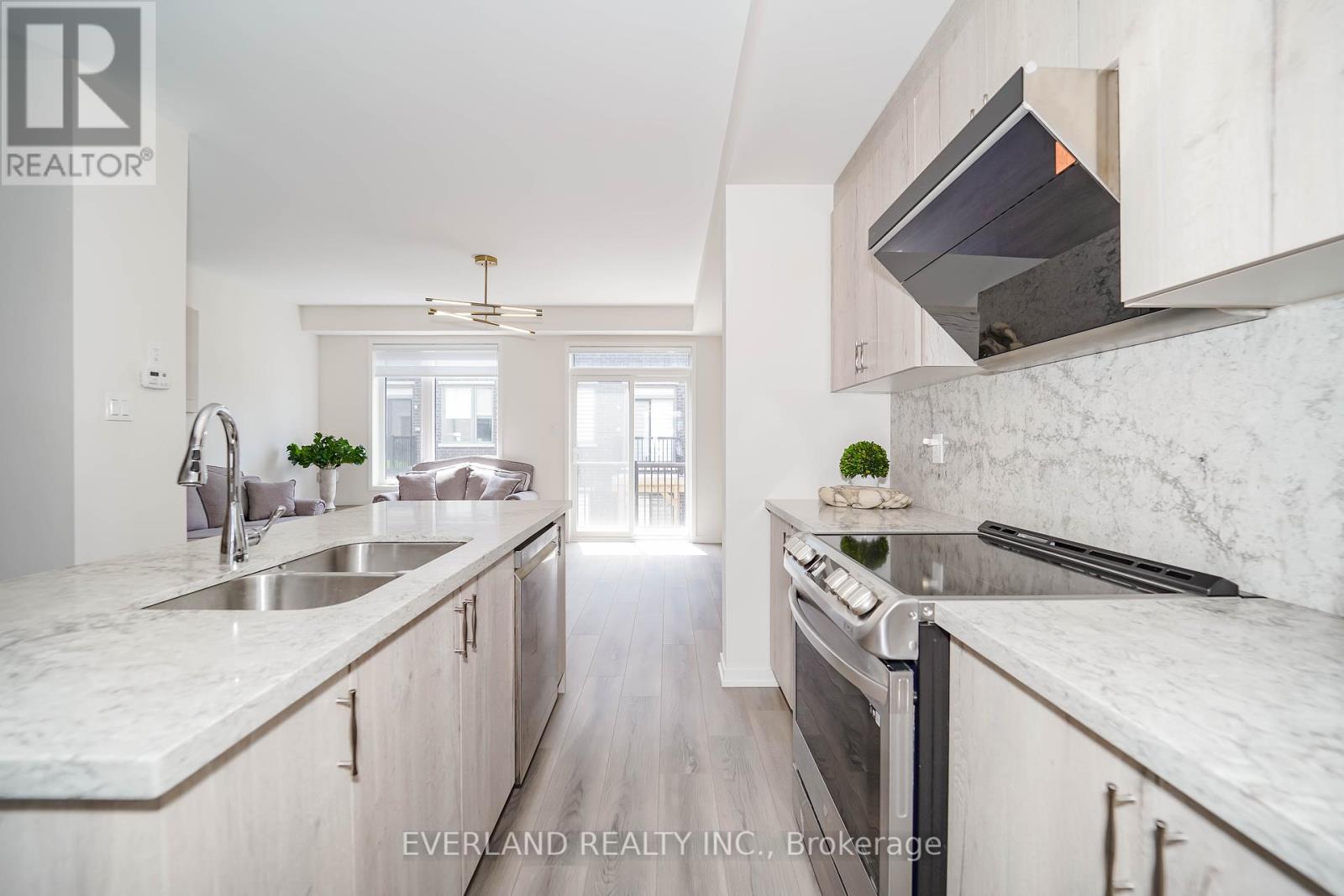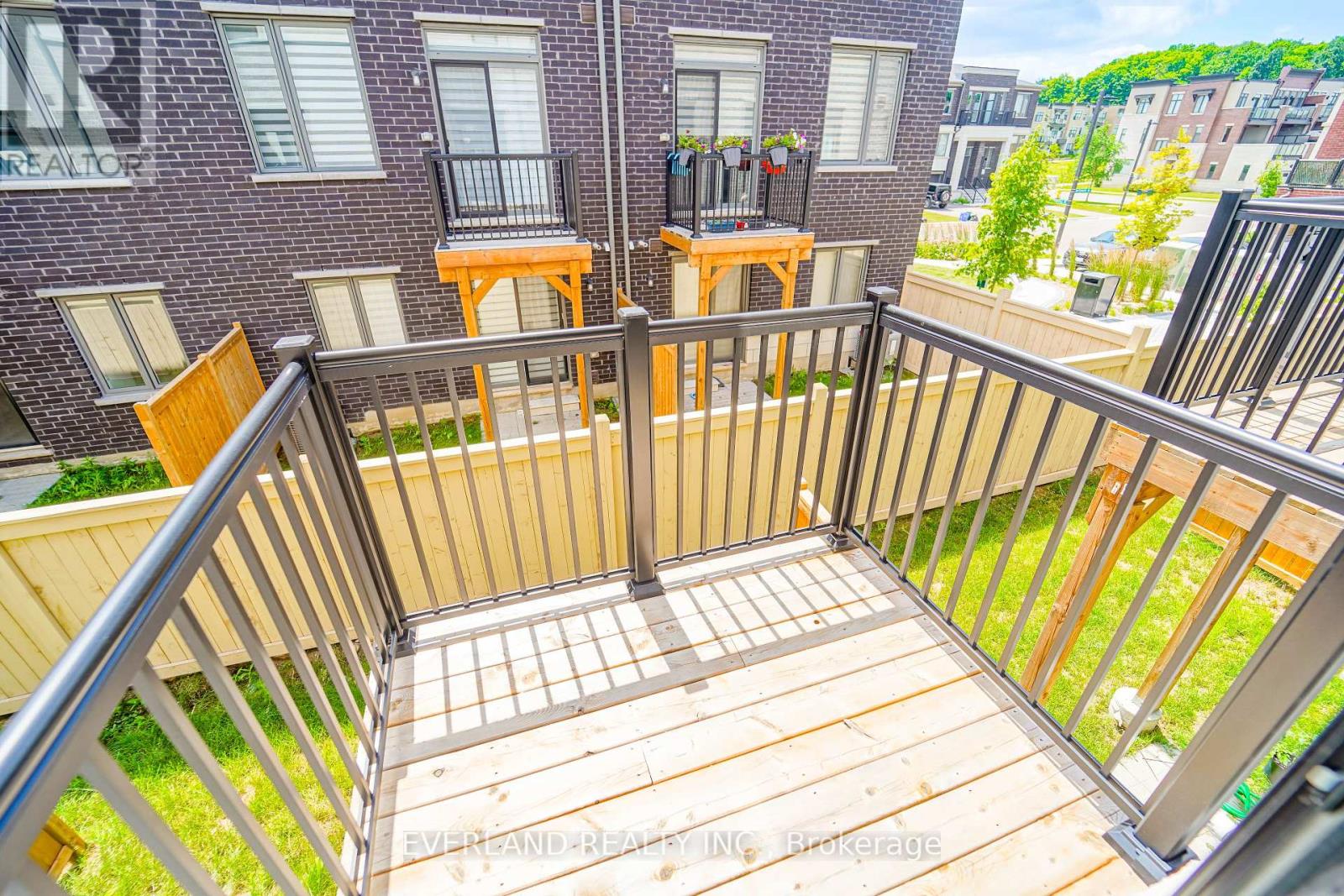4 Bedroom
4 Bathroom
Fireplace
Central Air Conditioning
Forced Air
$1,435,000
2 Year New Evoke Modern Towns By Treasure Hill, South facing Living Spaces w/ tons of sunlight. Full-suite bedroom on main floor for guests. Spacious & Modern Layout in central Patterson. Minutes to Dufferin & Rutherford. Walk-Out Sliding Door on Ground Floor to Backyard, Kitchen Island, Balcony on Main Floor & 2nd floor. Walk in master closet. Upgraded metal stair spindles. LG Smart Induction Oven, Motion activation Range by Fotile, LG fridge with Multi Airflow. All New Plush Drapery. Walk out basement to a fenced backyard. Walking Distance to Parks, Schools, Transportation, Go Station, and Major Plazas/Restaurants.Walk out basement to a fenced backyard. Walking Distance to Parks, Schools, Transportation, Go Station, and Major Plazas/Restaurants. (id:39551)
Property Details
|
MLS® Number
|
N9055573 |
|
Property Type
|
Single Family |
|
Community Name
|
Patterson |
|
Features
|
Carpet Free |
|
Parking Space Total
|
2 |
Building
|
Bathroom Total
|
4 |
|
Bedrooms Above Ground
|
3 |
|
Bedrooms Below Ground
|
1 |
|
Bedrooms Total
|
4 |
|
Appliances
|
Dishwasher, Dryer, Refrigerator, Stove, Washer |
|
Basement Development
|
Finished |
|
Basement Features
|
Walk Out |
|
Basement Type
|
N/a (finished) |
|
Construction Style Attachment
|
Attached |
|
Cooling Type
|
Central Air Conditioning |
|
Exterior Finish
|
Brick, Concrete |
|
Fireplace Present
|
Yes |
|
Flooring Type
|
Laminate |
|
Foundation Type
|
Concrete |
|
Half Bath Total
|
1 |
|
Heating Fuel
|
Natural Gas |
|
Heating Type
|
Forced Air |
|
Stories Total
|
3 |
|
Type
|
Row / Townhouse |
|
Utility Water
|
Municipal Water |
Parking
Land
|
Acreage
|
No |
|
Sewer
|
Sanitary Sewer |
|
Size Depth
|
76 Ft |
|
Size Frontage
|
18 Ft ,2 In |
|
Size Irregular
|
18.23 X 76.03 Ft |
|
Size Total Text
|
18.23 X 76.03 Ft |
Rooms
| Level |
Type |
Length |
Width |
Dimensions |
|
Second Level |
Primary Bedroom |
3.59 m |
4.12 m |
3.59 m x 4.12 m |
|
Second Level |
Bedroom 2 |
2.65 m |
2.78 m |
2.65 m x 2.78 m |
|
Second Level |
Bedroom 3 |
2.59 m |
2.65 m |
2.59 m x 2.65 m |
|
Main Level |
Dining Room |
3.11 m |
4.54 m |
3.11 m x 4.54 m |
|
Main Level |
Kitchen |
3.57 m |
3.54 m |
3.57 m x 3.54 m |
|
Main Level |
Great Room |
5.3 m |
3.87 m |
5.3 m x 3.87 m |
|
Ground Level |
Bedroom 4 |
5.3 m |
3.3 m |
5.3 m x 3.3 m |
https://www.realtor.ca/real-estate/27216750/33-origin-way-vaughan-patterson-patterson








































