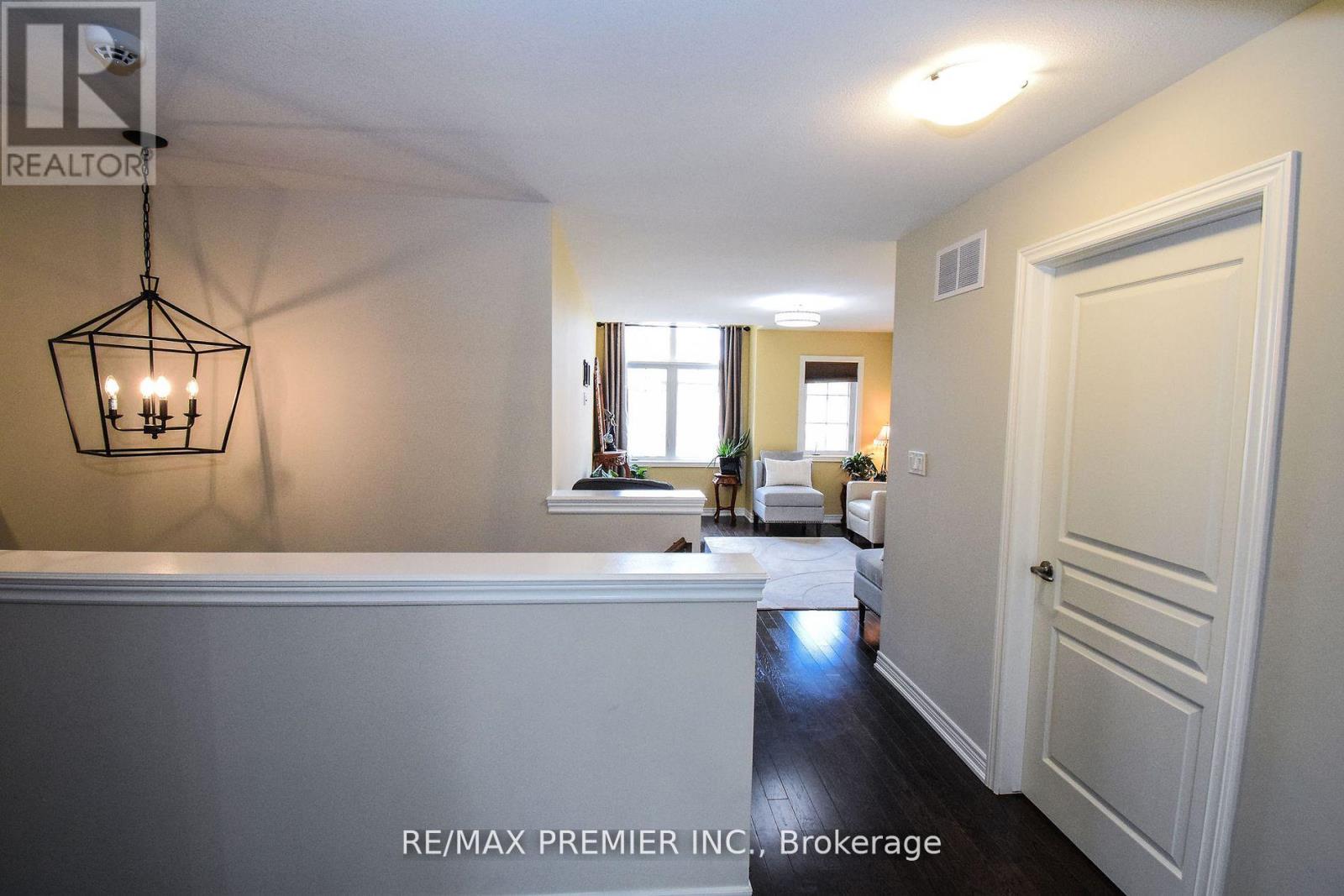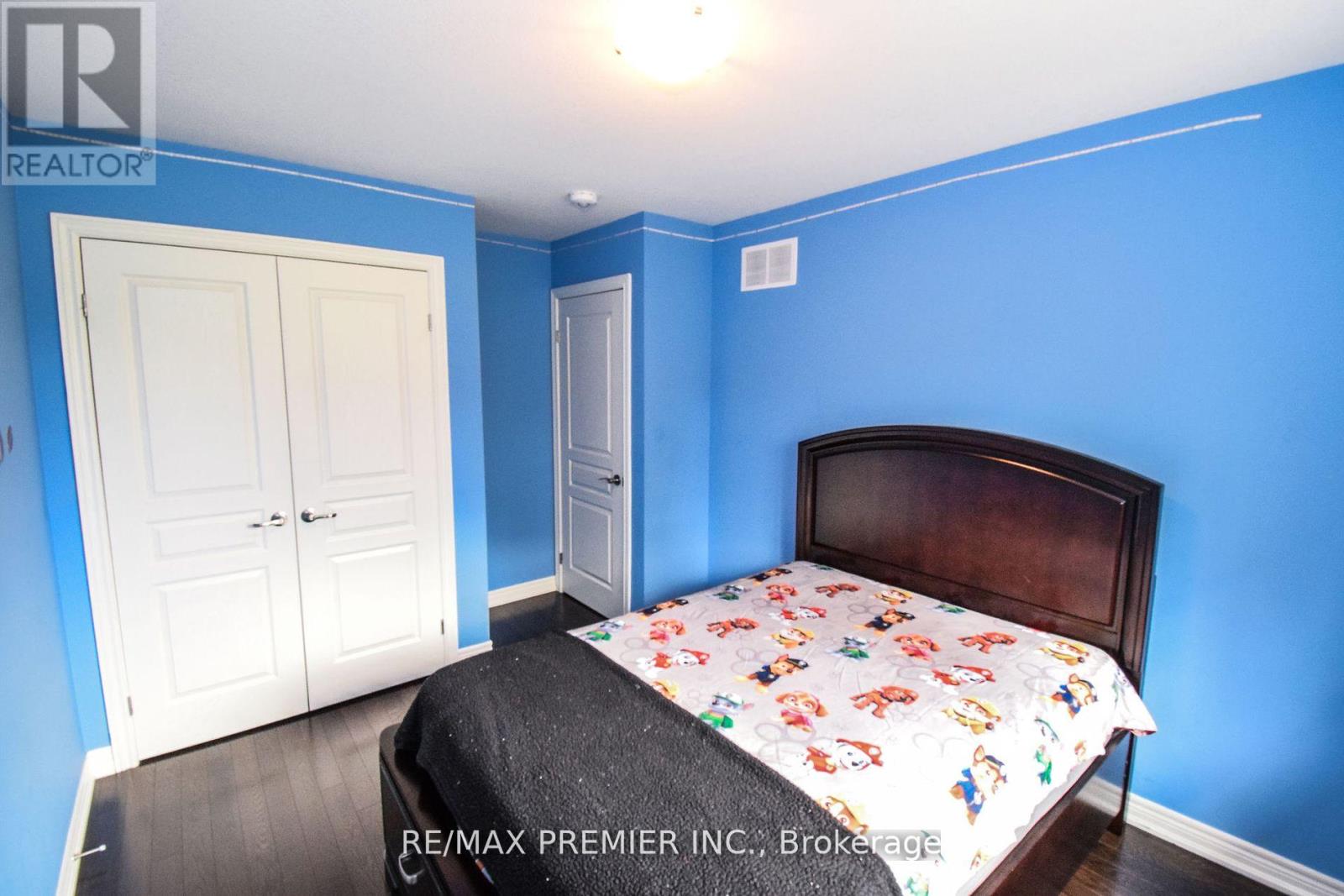7 Bedroom
5 Bathroom
Fireplace
Central Air Conditioning
Forced Air
$1,246,900
Welcome to Thundering Waters Golf Course Community in the heart of Niagara Falls, minutes to Tourist Attractions and Casino. This exquisite home features 7 Bedrooms, plus den/bedroom, 4.5 Baths, Loft area, open floor plan w/hardwood floors throughout the main and upper level. Modern Eat in Kitchen with Stainless Steel Appliances, Plenty of Cabinetry and Storage W/Breakfast Island & Nook, a perfect place to cook and entertain. Owner's Suite is thoughtfully designed w/Golf Course views, 2 W/I Closets, 5 Pc Ensuite, free-standing Soaking Tub & Linen Closet. Upper level boasts a secondary bedroom W/Ensuite & Private balcony, plus 2 additional good-sized bedrooms with ample closet space. Fully Finished Basement Apartment with a Separate Entrance, Kitchen, 3 Bedrooms and Bathroom. Unwind In Your Backyard Paradise with views of the Golf Course. Come see this magnificent home and enjoy the lifestyle that Niagara Falls offers. Great for investor, Airbnb, primary or vacation home. **** EXTRAS **** Small dog on property - will be in cage. PLEASE REMOVE SHOES! THX! (id:39551)
Property Details
|
MLS® Number
|
X9232020 |
|
Property Type
|
Single Family |
|
Amenities Near By
|
Park, Public Transit |
|
Parking Space Total
|
4 |
Building
|
Bathroom Total
|
5 |
|
Bedrooms Above Ground
|
4 |
|
Bedrooms Below Ground
|
3 |
|
Bedrooms Total
|
7 |
|
Appliances
|
Water Heater, Dishwasher, Dryer, Hood Fan, Microwave, Refrigerator, Stove, Washer, Window Coverings |
|
Basement Development
|
Finished |
|
Basement Features
|
Separate Entrance |
|
Basement Type
|
N/a (finished) |
|
Construction Style Attachment
|
Detached |
|
Cooling Type
|
Central Air Conditioning |
|
Exterior Finish
|
Brick, Stone |
|
Fireplace Present
|
Yes |
|
Foundation Type
|
Concrete |
|
Half Bath Total
|
1 |
|
Heating Fuel
|
Natural Gas |
|
Heating Type
|
Forced Air |
|
Stories Total
|
2 |
|
Type
|
House |
|
Utility Water
|
Municipal Water |
Parking
Land
|
Access Type
|
Public Road |
|
Acreage
|
No |
|
Land Amenities
|
Park, Public Transit |
|
Sewer
|
Sanitary Sewer |
|
Size Depth
|
97 Ft |
|
Size Frontage
|
44 Ft ,1 In |
|
Size Irregular
|
44.11 X 97 Ft |
|
Size Total Text
|
44.11 X 97 Ft |
Rooms
| Level |
Type |
Length |
Width |
Dimensions |
|
Second Level |
Primary Bedroom |
4.07 m |
4 m |
4.07 m x 4 m |
|
Second Level |
Bedroom 2 |
3 m |
4 m |
3 m x 4 m |
|
Second Level |
Bedroom 3 |
3.7 m |
4 m |
3.7 m x 4 m |
|
Second Level |
Bedroom 4 |
4.16 m |
3 m |
4.16 m x 3 m |
|
Second Level |
Loft |
3.65 m |
4.1 m |
3.65 m x 4.1 m |
|
Basement |
Kitchen |
3.08 m |
6.37 m |
3.08 m x 6.37 m |
|
Basement |
Recreational, Games Room |
4.56 m |
5 m |
4.56 m x 5 m |
|
Basement |
Den |
3.38 m |
4.57 m |
3.38 m x 4.57 m |
|
Ground Level |
Great Room |
4.46 m |
5.26 m |
4.46 m x 5.26 m |
|
Ground Level |
Dining Room |
4 m |
3.8 m |
4 m x 3.8 m |
|
Ground Level |
Office |
3.53 m |
3.4 m |
3.53 m x 3.4 m |
|
Ground Level |
Kitchen |
6.52 m |
3.9 m |
6.52 m x 3.9 m |
https://www.realtor.ca/real-estate/27232995/6018-eaglewood-drive-niagara-falls
































