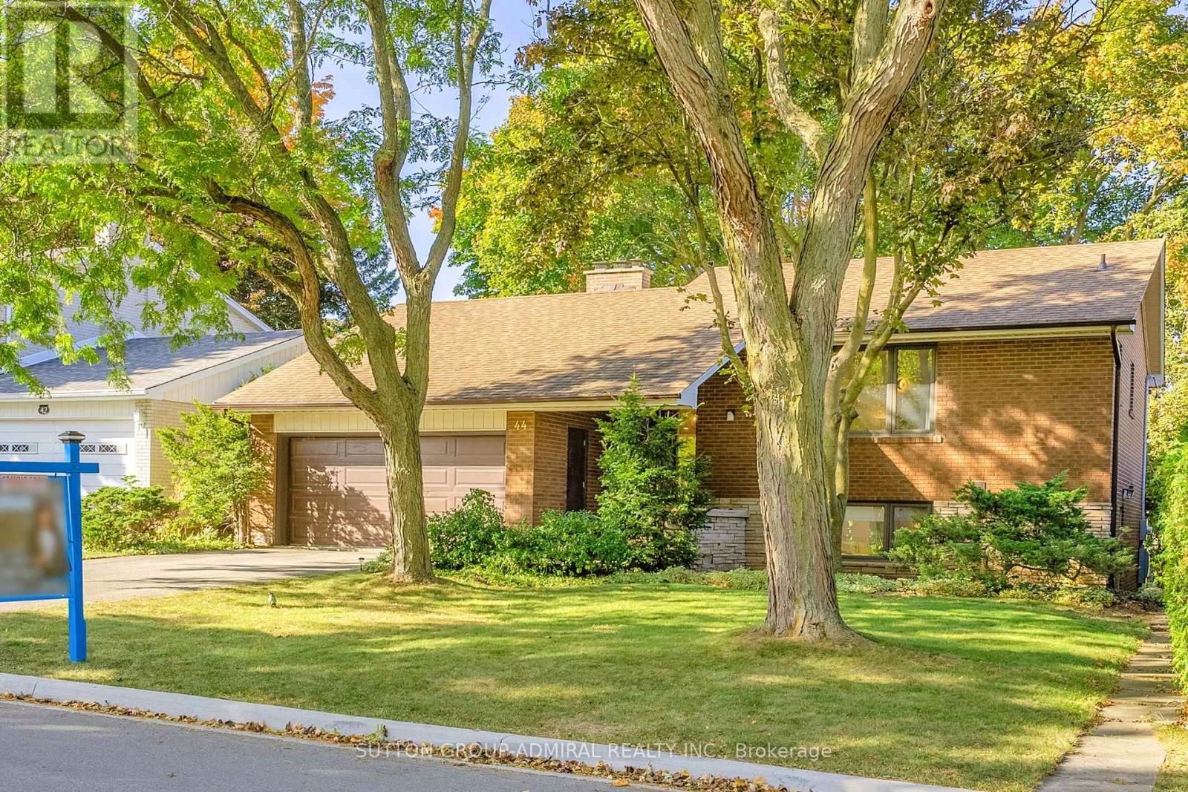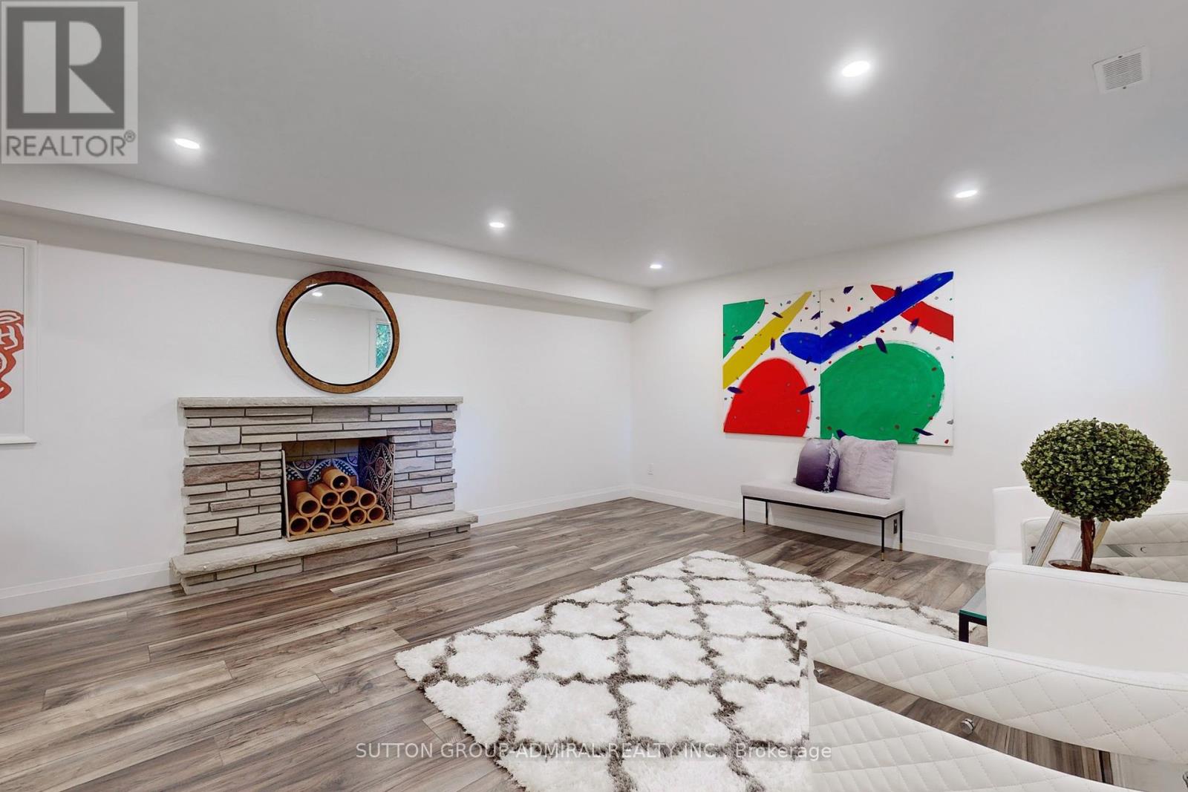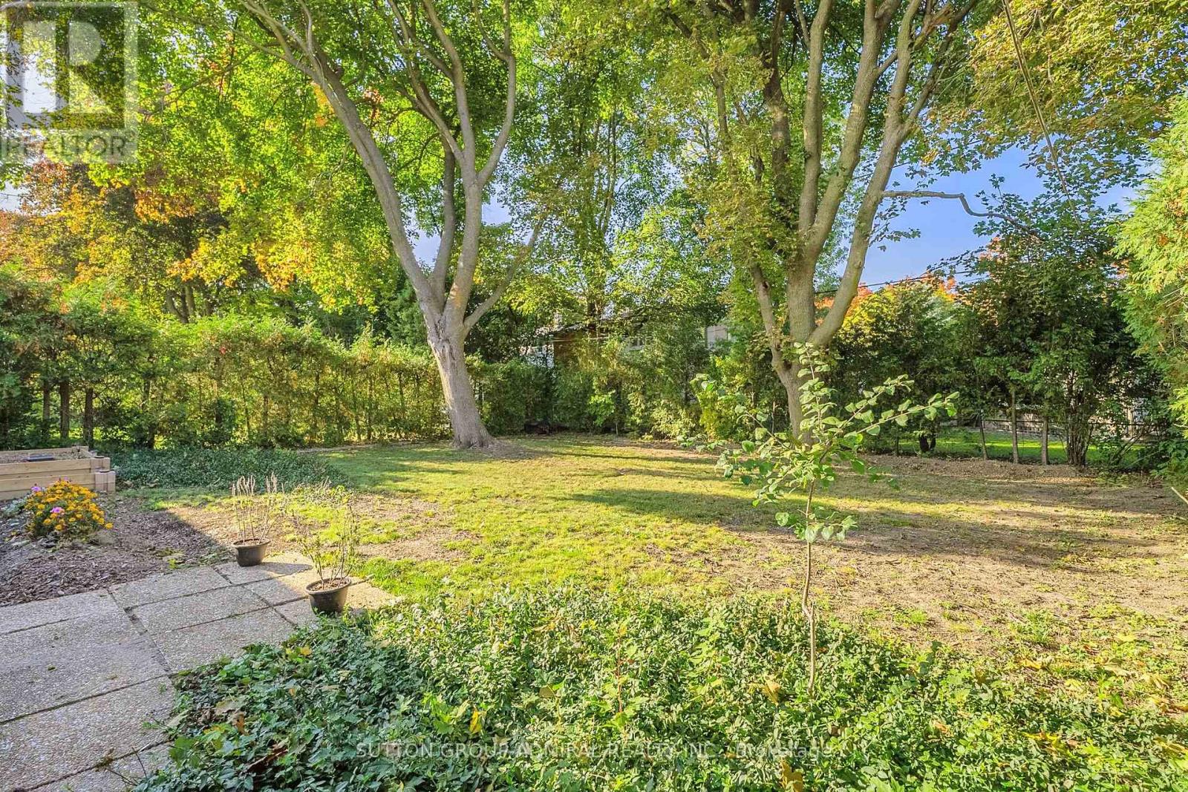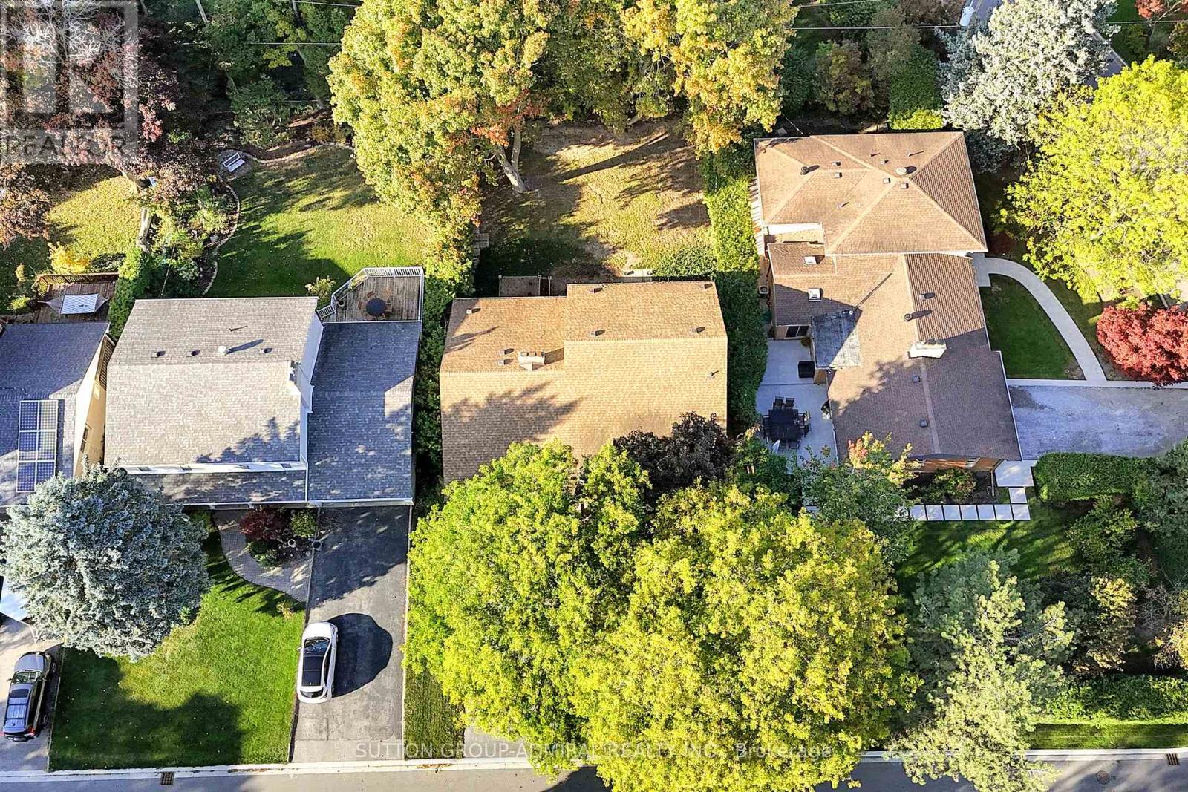3 Bedroom
3 Bathroom
Fireplace
Central Air Conditioning
Forced Air
$1,698,800
*This Exquisitely Renovated Brick Elevation Side-Split Residence Offers A Stunning State Of Art Gourmet Kitchen, Featuring 2 Tone , Modern, Sleek Design With High-End Miele Appliances & A Stretched Panoramic Window That Bathes The Space In Natural Light* The Open Concept Floor Plan Flows Effortlessly To Generous Size Rooms Adding Warmth & Ambiance Allowing Privacy On Every Level* Every Detail Is Crafted For A Blend Of Unique Elegance & Timeless Charm Revealing Top Quality Workmanship That Shines At Every Turn!*Primary Bedroom With Expanded Picture Window, Ensuite & Built-Ins Designed For Comfort & Convenience*No Lack Of Storage Space With An Added Generous Size Crawl Space & Coldroom !*The Expanded Large Windows Th/Out Including The Above Grade Windows In The Basement Fill This Beauty In Bright Daylight, Space & Comfort!*Situated On A Premium Pool Size Lot With No Sidewalk In High Demand Fabulous Grandview Family Community!*Mins To All Amenities & Public Transit For Easy Access Living!*This Turn Key Family Home Is Ready To Impress!*A M-U-S-T SEE! BOOK YOUR PRIVATE SHOWING TODAY!* **** EXTRAS **** New Miele Appliances, S/S Oven,S/S Hood Fan , S/S Dishwasher , S/S Fridge, Beverage Mini-Fridge , Freezer In Bsmt, Washer, Dryer, GDO & Remote, Window Coverings,3 Fireplaces. (id:39551)
Property Details
|
MLS® Number
|
N9418618 |
|
Property Type
|
Single Family |
|
Community Name
|
Grandview |
|
Amenities Near By
|
Park, Place Of Worship, Public Transit, Schools |
|
Parking Space Total
|
8 |
Building
|
Bathroom Total
|
3 |
|
Bedrooms Above Ground
|
3 |
|
Bedrooms Total
|
3 |
|
Amenities
|
Fireplace(s) |
|
Appliances
|
Water Heater |
|
Basement Development
|
Finished |
|
Basement Type
|
Crawl Space (finished) |
|
Construction Status
|
Insulation Upgraded |
|
Construction Style Attachment
|
Detached |
|
Construction Style Split Level
|
Sidesplit |
|
Cooling Type
|
Central Air Conditioning |
|
Exterior Finish
|
Brick |
|
Fireplace Present
|
Yes |
|
Fireplace Total
|
3 |
|
Flooring Type
|
Slate, Hardwood, Laminate |
|
Foundation Type
|
Concrete |
|
Half Bath Total
|
1 |
|
Heating Fuel
|
Natural Gas |
|
Heating Type
|
Forced Air |
|
Type
|
House |
|
Utility Water
|
Municipal Water |
Parking
Land
|
Acreage
|
No |
|
Fence Type
|
Fenced Yard |
|
Land Amenities
|
Park, Place Of Worship, Public Transit, Schools |
|
Sewer
|
Sanitary Sewer |
|
Size Depth
|
127 Ft ,6 In |
|
Size Frontage
|
60 Ft |
|
Size Irregular
|
60.07 X 127.54 Ft |
|
Size Total Text
|
60.07 X 127.54 Ft |
Rooms
| Level |
Type |
Length |
Width |
Dimensions |
|
Basement |
Utility Room |
3.53 m |
2.11 m |
3.53 m x 2.11 m |
|
Basement |
Recreational, Games Room |
6.76 m |
4.52 m |
6.76 m x 4.52 m |
|
Basement |
Cold Room |
2.75 m |
2.62 m |
2.75 m x 2.62 m |
|
Main Level |
Foyer |
3.29 m |
2.13 m |
3.29 m x 2.13 m |
|
Main Level |
Family Room |
6.72 m |
4.62 m |
6.72 m x 4.62 m |
|
Upper Level |
Primary Bedroom |
4.95 m |
3.53 m |
4.95 m x 3.53 m |
|
Upper Level |
Bedroom 2 |
3.89 m |
3.3 m |
3.89 m x 3.3 m |
|
Upper Level |
Bedroom 3 |
3.89 m |
3.37 m |
3.89 m x 3.37 m |
|
Ground Level |
Living Room |
7.55 m |
4.61 m |
7.55 m x 4.61 m |
|
Ground Level |
Dining Room |
7.55 m |
4.61 m |
7.55 m x 4.61 m |
|
Ground Level |
Kitchen |
6.33 m |
4.48 m |
6.33 m x 4.48 m |
https://www.realtor.ca/real-estate/27561781/44-almond-avenue-markham-grandview-grandview











































