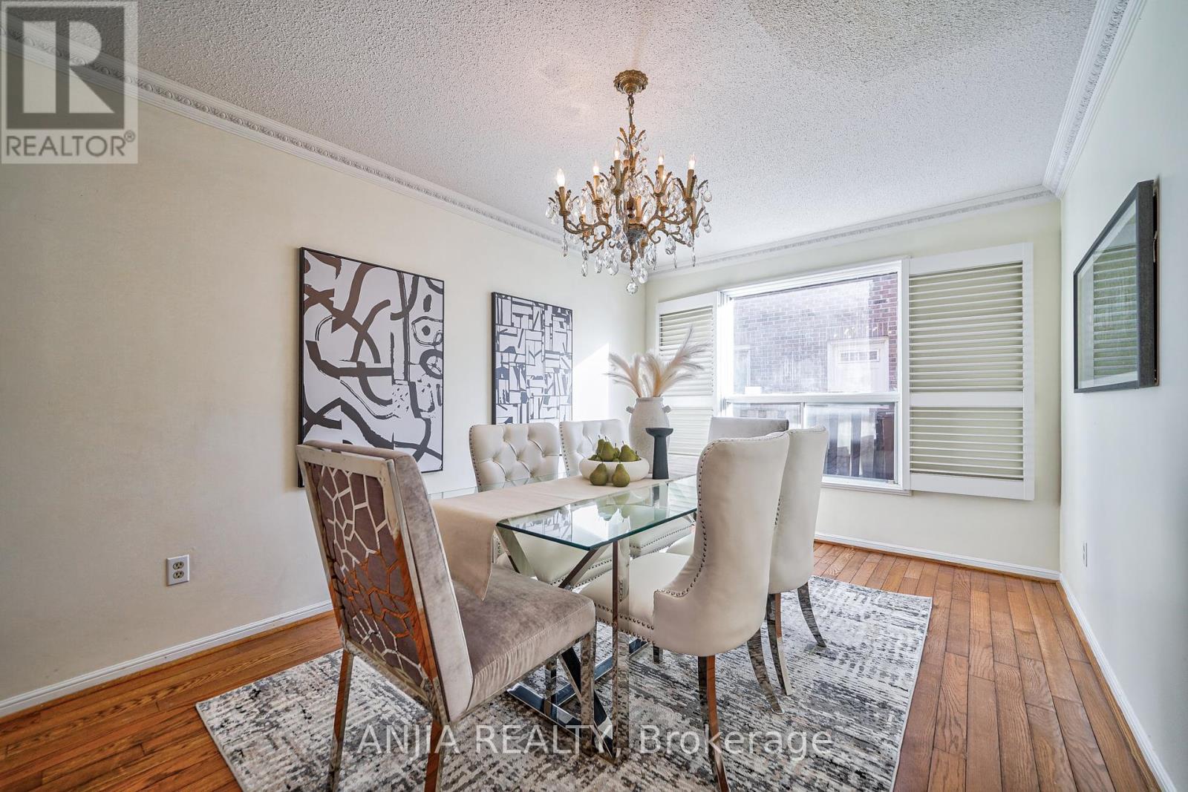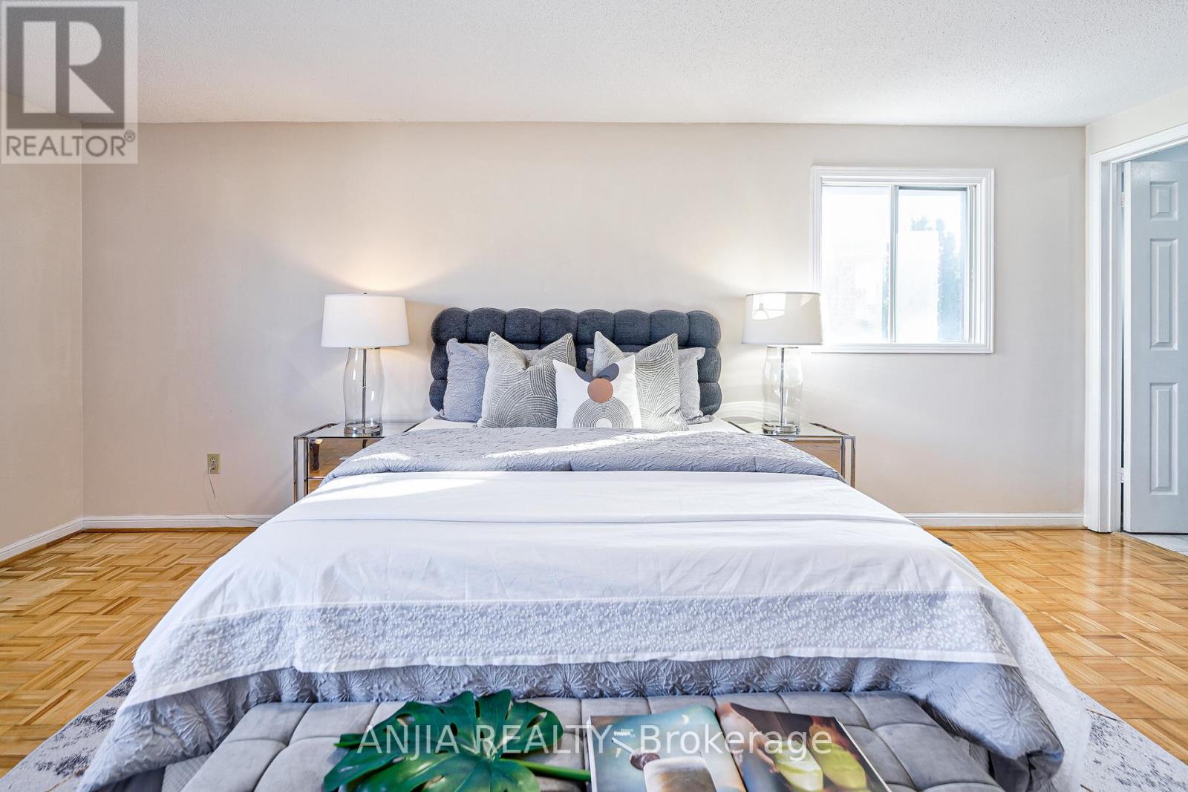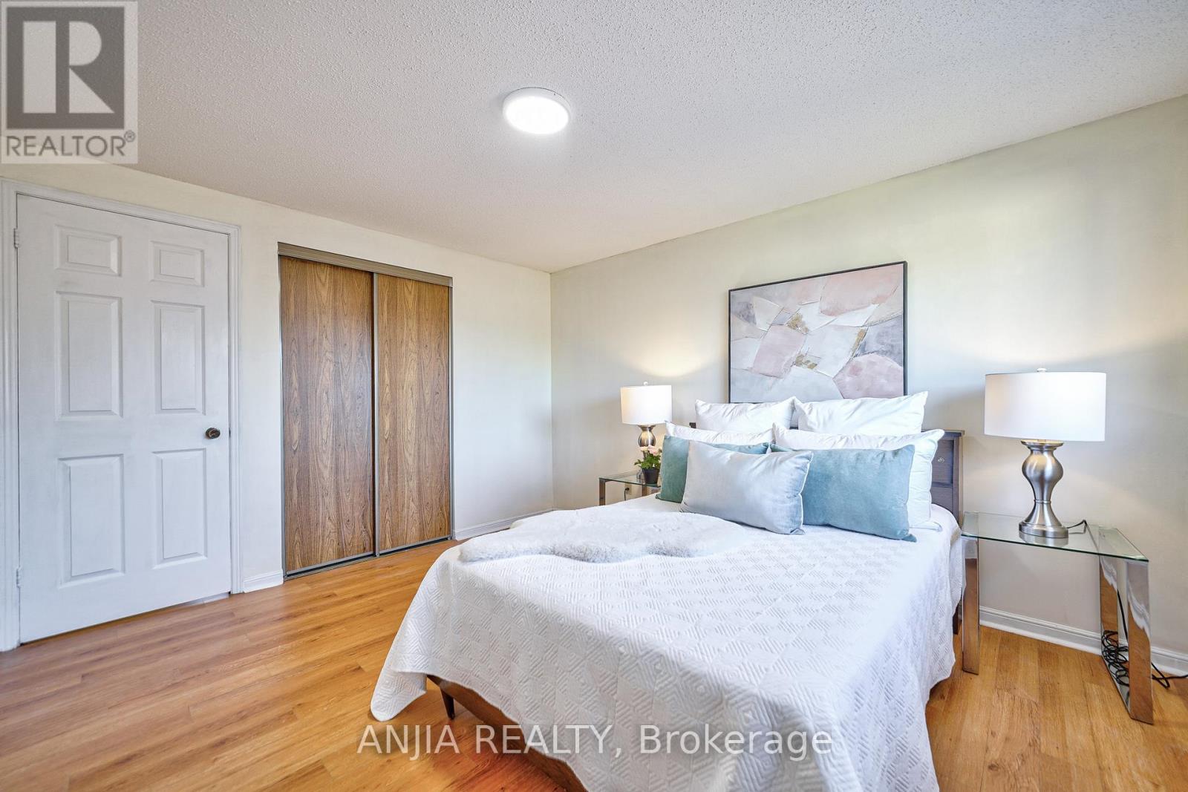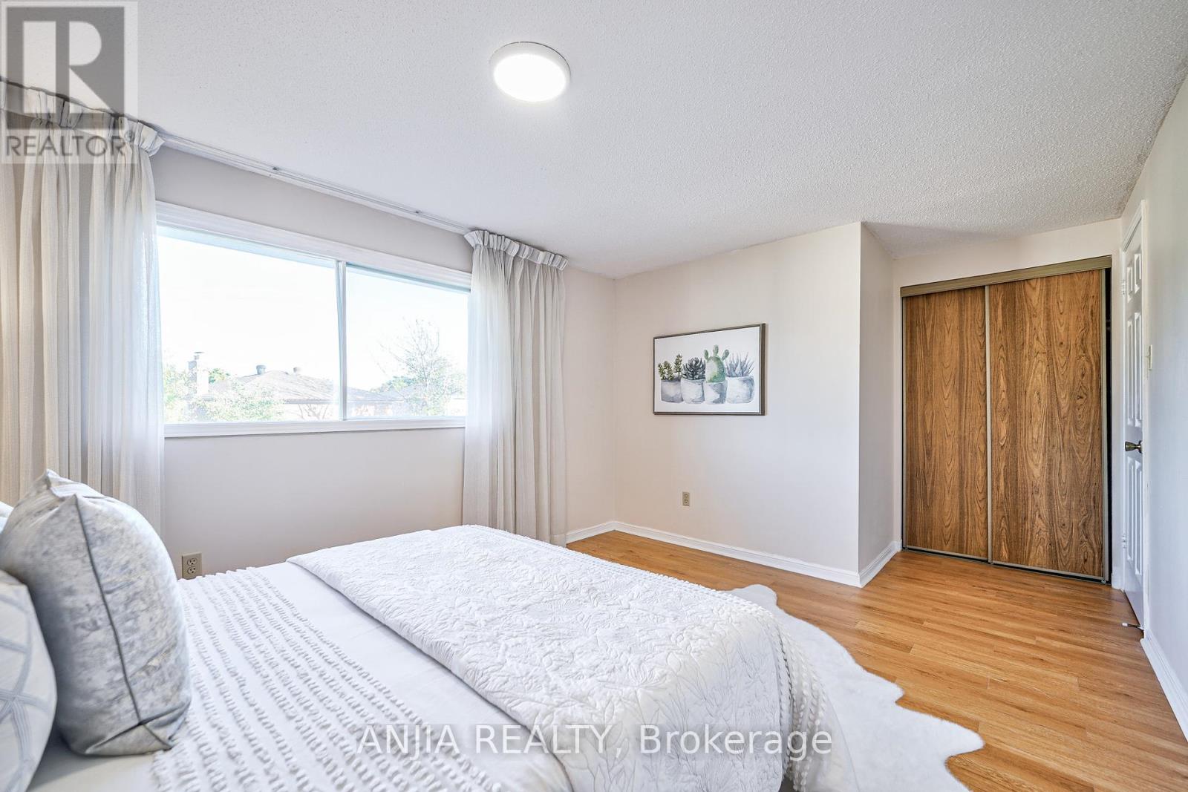7 Hampstead Court Markham (Milliken Mills West), Ontario L3R 3S7
$1,788,000
*3 CARS GARAGE DETACHED HOUSE* Welcome To Your Dream Home! This Stunning Detached Property Boasts A Spacious4+2 Bedrooms And 4 Bathrooms, Making It Absolutely Perfect For Families Of All Sizes. The Main And Second Floors Feature BeautifulHardwood Flooring That Adds Warmth And Elegance, While The Inviting Family Room Beckons You In With A Cozy Fireplace Ideal For RelaxingEvenings. Recent Upgrades Include Fresh Paint Throughout And Modern Light Fixtures, Ensuring A Sleek And Contemporary Feel ThatComplements The Home's Charm. Don't Miss The Gorgeous Skylight On The Main Floor, Filling The Space With Natural Light. Spacious BothLiving & Family Room Have Access To The Backyard. Dining Room Combined With Kitchen Contains Double Sinks And Ceramic FloorThroughout. Sliding Door Walkout To Backyard In Both Living Room & Family Room. Master Bedroom On The 2nd Floor Has Walk-In ClosetAnd 4-Pcs Ensuite Bathroom. Other 3 Bedrooms On The 2nd Floor Have Separate Closets And Windows And Share A 4-Pc Bathroom. All TheBedrooms Are In Decent Size. Enjoy The Convenience Of A Finished Basement With Laminate Flooring, Two Additional Bedrooms, A 4-PieceBathroom, And A Full Kitchen. With A Detached Garage Accommodating 3 Cars And A Driveway That Fits 9, Parking Is Never An Issue! The RoofWas Replaced In 2021, And A New Furnace Was Installed In October 2020 For Your Peace Of Mind. Door Entry From Right Side Of House ToInside Of The Garage And Door Entry From Side Door Directly To Laundry Room From Side Of House. Located In A Fantastic NeighborhoodWith Access To Schools, Parks, And All Amenities, This Home Is A Must-See! **** EXTRAS **** New Furnace(October 2020), Roof(2021) (id:39551)
Open House
This property has open houses!
2:00 pm
Ends at:4:30 pm
2:00 pm
Ends at:4:30 pm
Property Details
| MLS® Number | N9419685 |
| Property Type | Single Family |
| Community Name | Milliken Mills West |
| Amenities Near By | Public Transit |
| Parking Space Total | 12 |
Building
| Bathroom Total | 4 |
| Bedrooms Above Ground | 4 |
| Bedrooms Below Ground | 2 |
| Bedrooms Total | 6 |
| Appliances | Dishwasher, Dryer, Refrigerator, Stove, Washer |
| Basement Development | Finished |
| Basement Type | N/a (finished) |
| Construction Style Attachment | Detached |
| Cooling Type | Central Air Conditioning |
| Exterior Finish | Brick |
| Fireplace Present | Yes |
| Flooring Type | Laminate, Hardwood, Wood, Ceramic |
| Half Bath Total | 1 |
| Heating Fuel | Natural Gas |
| Heating Type | Forced Air |
| Stories Total | 2 |
| Type | House |
| Utility Water | Municipal Water |
Parking
| Attached Garage |
Land
| Acreage | No |
| Land Amenities | Public Transit |
| Sewer | Sanitary Sewer |
| Size Depth | 140 Ft ,11 In |
| Size Frontage | 54 Ft ,2 In |
| Size Irregular | 54.22 X 140.94 Ft ; Irreg. |
| Size Total Text | 54.22 X 140.94 Ft ; Irreg. |
| Zoning Description | Residential |
Rooms
| Level | Type | Length | Width | Dimensions |
|---|---|---|---|---|
| Second Level | Primary Bedroom | 5.75 m | 3.7 m | 5.75 m x 3.7 m |
| Second Level | Bedroom 2 | 4.2 m | 3.3 m | 4.2 m x 3.3 m |
| Second Level | Bedroom 3 | 3.95 m | 3.85 m | 3.95 m x 3.85 m |
| Second Level | Bedroom 4 | 4.3 m | 3.05 m | 4.3 m x 3.05 m |
| Basement | Bedroom | 3.95 m | 3.95 m | 3.95 m x 3.95 m |
| Basement | Bedroom 2 | 3.95 m | 3.95 m | 3.95 m x 3.95 m |
| Basement | Kitchen | 3.95 m | 3.95 m | 3.95 m x 3.95 m |
| Basement | Recreational, Games Room | 7.9 m | 4.35 m | 7.9 m x 4.35 m |
| Ground Level | Living Room | 6.7 m | 3.7 m | 6.7 m x 3.7 m |
| Ground Level | Dining Room | 4.7 m | 3.1 m | 4.7 m x 3.1 m |
| Ground Level | Kitchen | 4.9 m | 3.4 m | 4.9 m x 3.4 m |
| Ground Level | Family Room | 5.8 m | 3.45 m | 5.8 m x 3.45 m |
Interested?
Contact us for more information











































