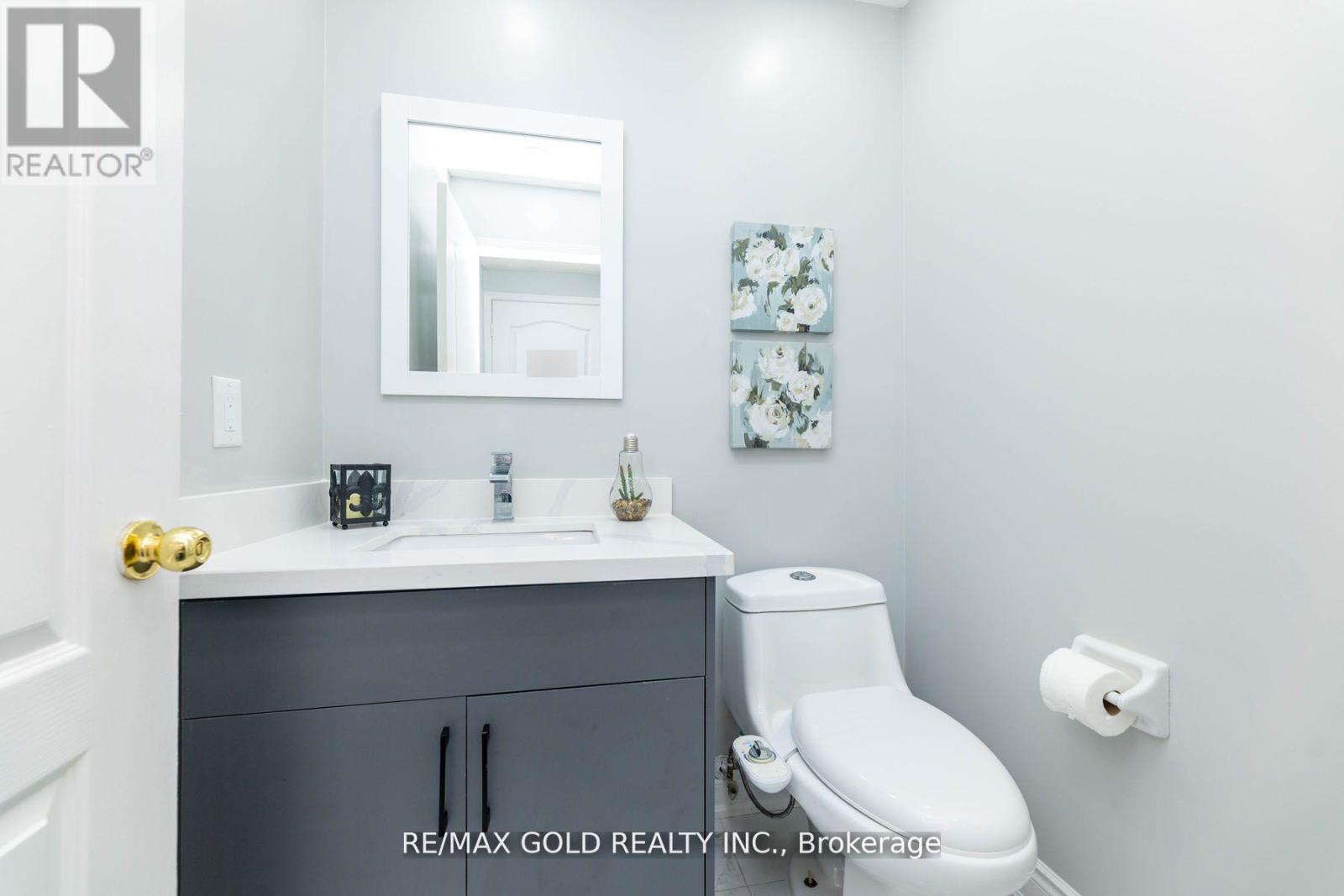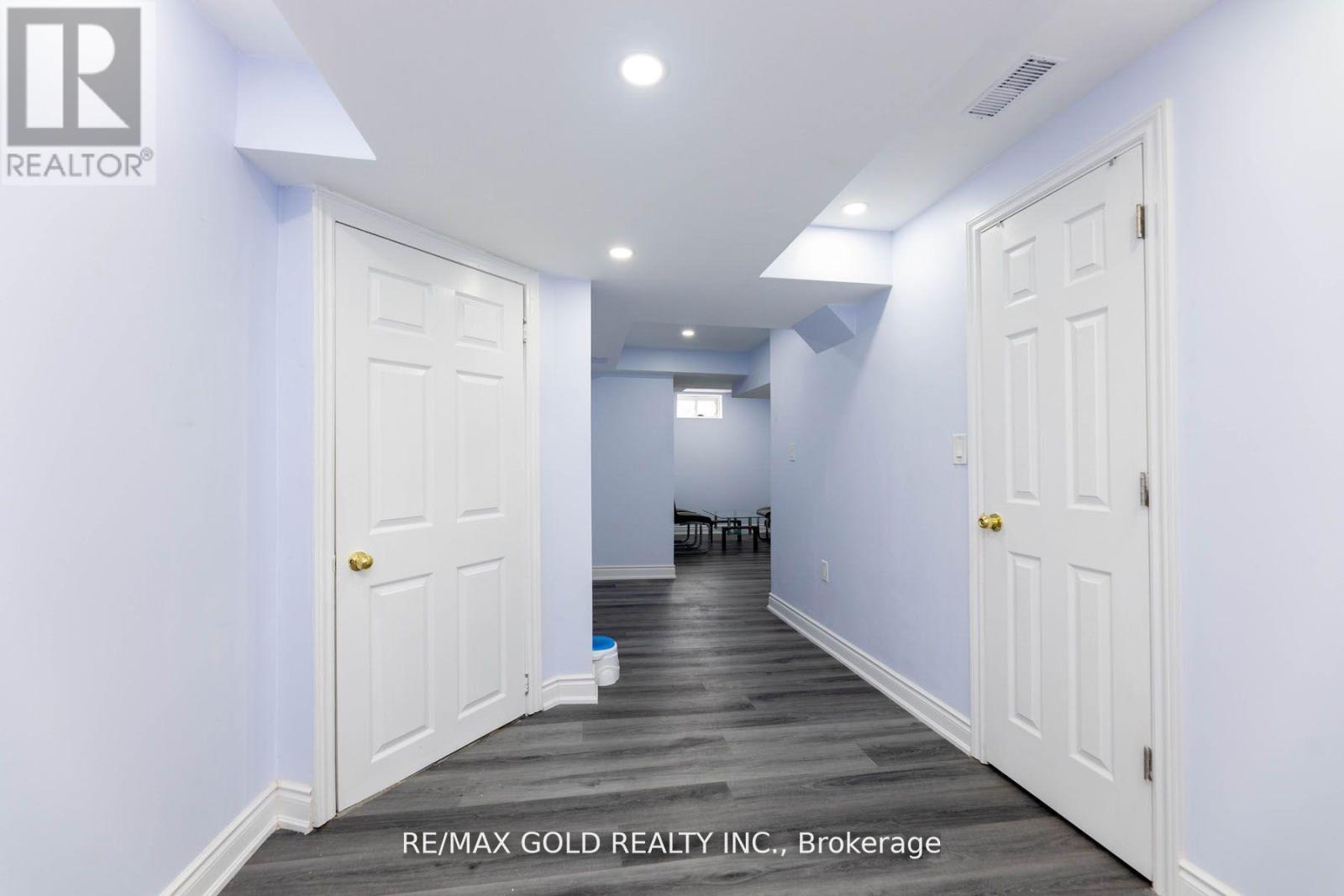4 Bedroom
3 Bathroom
Central Air Conditioning
Forced Air
$879,000
Stunning Well Kept 3 + 1 Bedroom With Oversized Premium Lot In Springdale Area.170 Feet Deep Lot. Lots Of Upgrades Including Freshly Painted Whole House New Flooring In main floor . New Kitchen Countertop, Sink, Backsplash And Much More. Quiet Court Location. Very Close To The Hospital, BusStop, Grocery Stores And Highway 410 - Must See. (id:39551)
Property Details
|
MLS® Number
|
W9420230 |
|
Property Type
|
Single Family |
|
Community Name
|
Sandringham-Wellington |
|
Amenities Near By
|
Hospital, Place Of Worship |
|
Parking Space Total
|
3 |
Building
|
Bathroom Total
|
3 |
|
Bedrooms Above Ground
|
3 |
|
Bedrooms Below Ground
|
1 |
|
Bedrooms Total
|
4 |
|
Basement Development
|
Partially Finished |
|
Basement Type
|
N/a (partially Finished) |
|
Construction Style Attachment
|
Semi-detached |
|
Cooling Type
|
Central Air Conditioning |
|
Exterior Finish
|
Brick |
|
Fireplace Present
|
No |
|
Flooring Type
|
Laminate |
|
Foundation Type
|
Brick |
|
Half Bath Total
|
1 |
|
Heating Fuel
|
Natural Gas |
|
Heating Type
|
Forced Air |
|
Stories Total
|
2 |
|
Type
|
House |
|
Utility Water
|
Municipal Water |
Parking
Land
|
Acreage
|
No |
|
Land Amenities
|
Hospital, Place Of Worship |
|
Sewer
|
Sanitary Sewer |
|
Size Depth
|
170 Ft ,1 In |
|
Size Frontage
|
23 Ft ,6 In |
|
Size Irregular
|
23.51 X 170.14 Ft |
|
Size Total Text
|
23.51 X 170.14 Ft |
|
Surface Water
|
Lake/pond |
Rooms
| Level |
Type |
Length |
Width |
Dimensions |
|
Second Level |
Primary Bedroom |
5.14 m |
3.34 m |
5.14 m x 3.34 m |
|
Second Level |
Bedroom 2 |
2.78 m |
3.7 m |
2.78 m x 3.7 m |
|
Second Level |
Bedroom 3 |
2.98 m |
3.45 m |
2.98 m x 3.45 m |
|
Basement |
Bedroom 4 |
1 m |
1 m |
1 m x 1 m |
|
Main Level |
Living Room |
5.13 m |
3.44 m |
5.13 m x 3.44 m |
|
Main Level |
Eating Area |
2.46 m |
3.84 m |
2.46 m x 3.84 m |
|
Main Level |
Kitchen |
2.73 m |
3.83 m |
2.73 m x 3.83 m |
https://www.realtor.ca/real-estate/27565357/19-thunderbird-trail-brampton-sandringham-wellington-sandringham-wellington









































