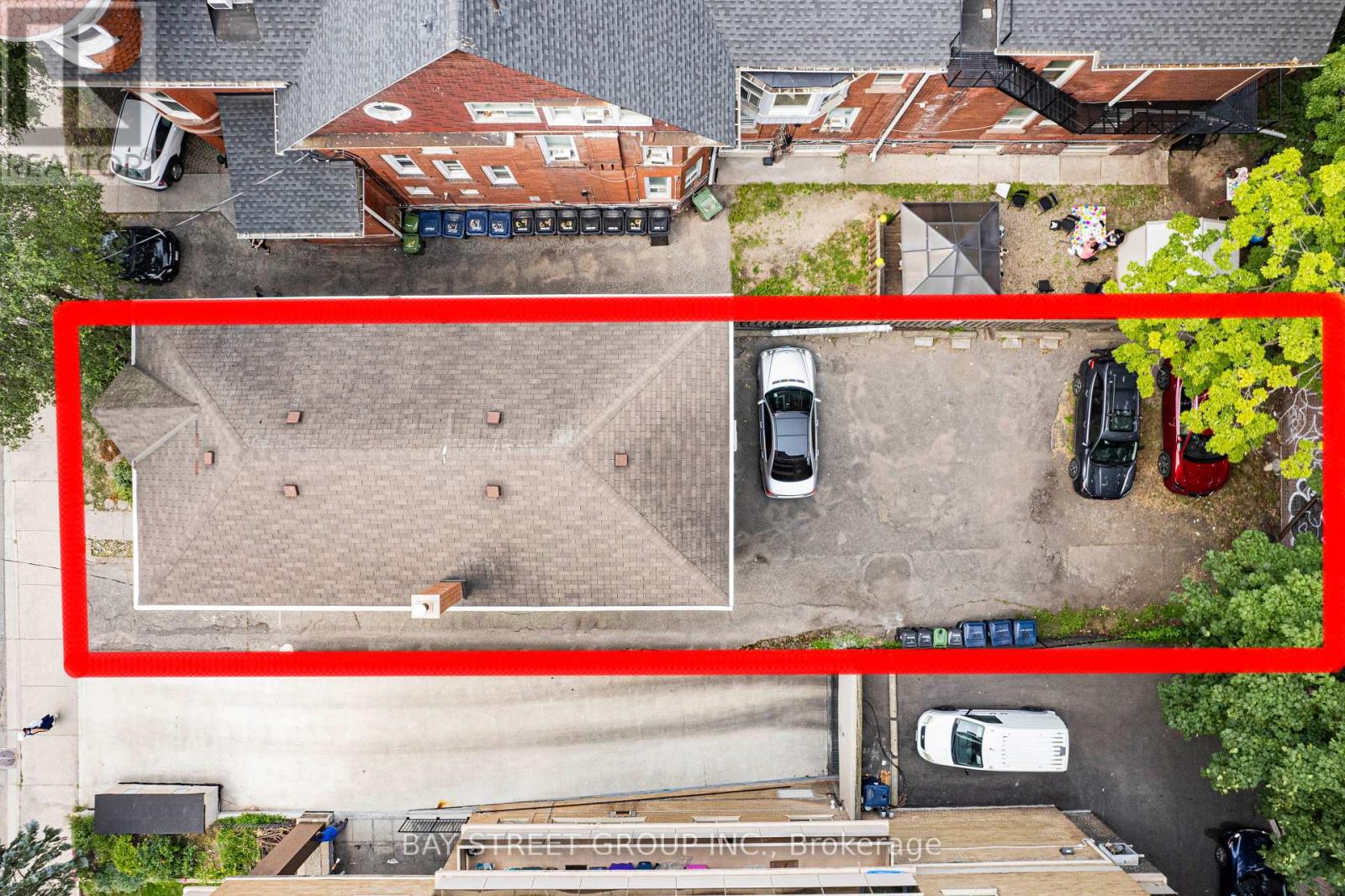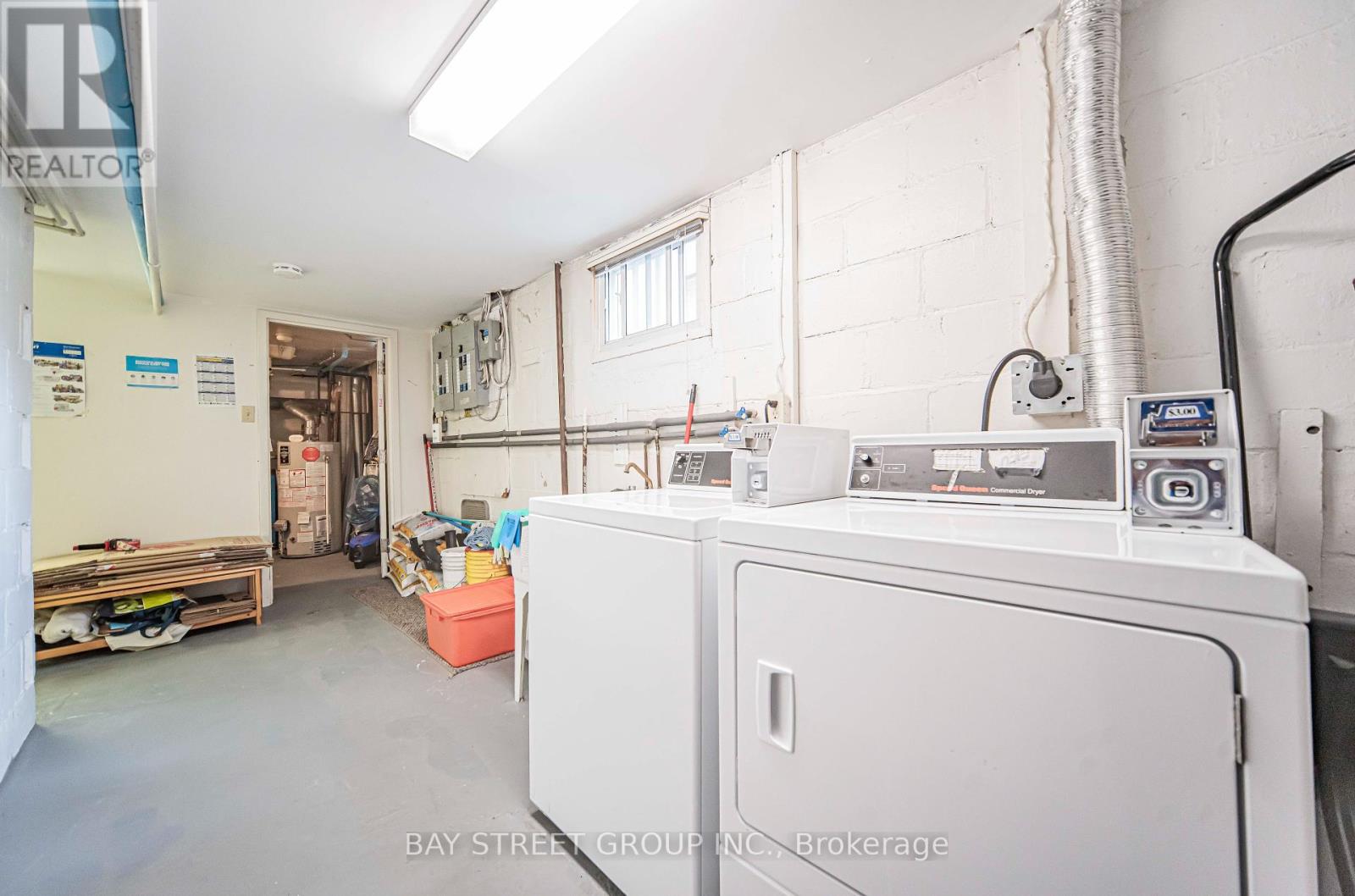65 Spadina Road Toronto (Annex), Ontario M5R 2T1
10 Bedroom
3 Bathroom
Wall Unit
Hot Water Radiator Heat
$2,380,000
Welcome to the Annex! Detached legal triplex with 10 bedrooms & plenty of parking spaces! Updated electrical (3-100AMP meters) & plumbing, Updated Kitchens & Bathrooms. Coin operated laundry. Fully tenanted with lots of rent potential! Steps to Subway stations, U of T, Yorkville, Chinatown, shops & restaurants; Ideal for turnkey investor or end-users! Rarely available do not miss! **** EXTRAS **** 3-fridge, 3-stove, coin-operated dryer & new washer; All Elfs & window coverings; HWT rental (id:39551)
Property Details
| MLS® Number | C9238663 |
| Property Type | Single Family |
| Community Name | Annex |
| Parking Space Total | 5 |
Building
| Bathroom Total | 3 |
| Bedrooms Above Ground | 9 |
| Bedrooms Below Ground | 1 |
| Bedrooms Total | 10 |
| Basement Features | Apartment In Basement |
| Basement Type | N/a |
| Cooling Type | Wall Unit |
| Exterior Finish | Brick Facing |
| Fireplace Present | No |
| Flooring Type | Carpeted, Hardwood, Ceramic |
| Foundation Type | Block |
| Heating Fuel | Natural Gas |
| Heating Type | Hot Water Radiator Heat |
| Stories Total | 2 |
| Type | Triplex |
| Utility Water | Municipal Water |
Parking
| Detached Garage |
Land
| Acreage | No |
| Sewer | Sanitary Sewer |
| Size Depth | 130 Ft |
| Size Frontage | 34 Ft |
| Size Irregular | 34 X 130 Ft |
| Size Total Text | 34 X 130 Ft |
Rooms
| Level | Type | Length | Width | Dimensions |
|---|---|---|---|---|
| Second Level | Bedroom 2 | 4.11 m | 3.51 m | 4.11 m x 3.51 m |
| Second Level | Den | 2.5 m | 2.5 m | 2.5 m x 2.5 m |
| Second Level | Living Room | 4.42 m | 4.27 m | 4.42 m x 4.27 m |
| Second Level | Dining Room | 3.96 m | 3.61 m | 3.96 m x 3.61 m |
| Second Level | Kitchen | 2.96 m | 3.41 m | 2.96 m x 3.41 m |
| Second Level | Primary Bedroom | 4.11 m | 3.51 m | 4.11 m x 3.51 m |
| Basement | Living Room | 4.72 m | 4.88 m | 4.72 m x 4.88 m |
| Ground Level | Living Room | 4.88 m | 4.88 m | 4.88 m x 4.88 m |
| Ground Level | Kitchen | 3.51 m | 3.35 m | 3.51 m x 3.35 m |
| Ground Level | Primary Bedroom | 4.11 m | 3.51 m | 4.11 m x 3.51 m |
| Ground Level | Bedroom 2 | 4.11 m | 3.51 m | 4.11 m x 3.51 m |
| Ground Level | Bedroom 3 | 3.66 m | 3.66 m | 3.66 m x 3.66 m |
https://www.realtor.ca/real-estate/27250310/65-spadina-road-toronto-annex-annex
Interested?
Contact us for more information







































