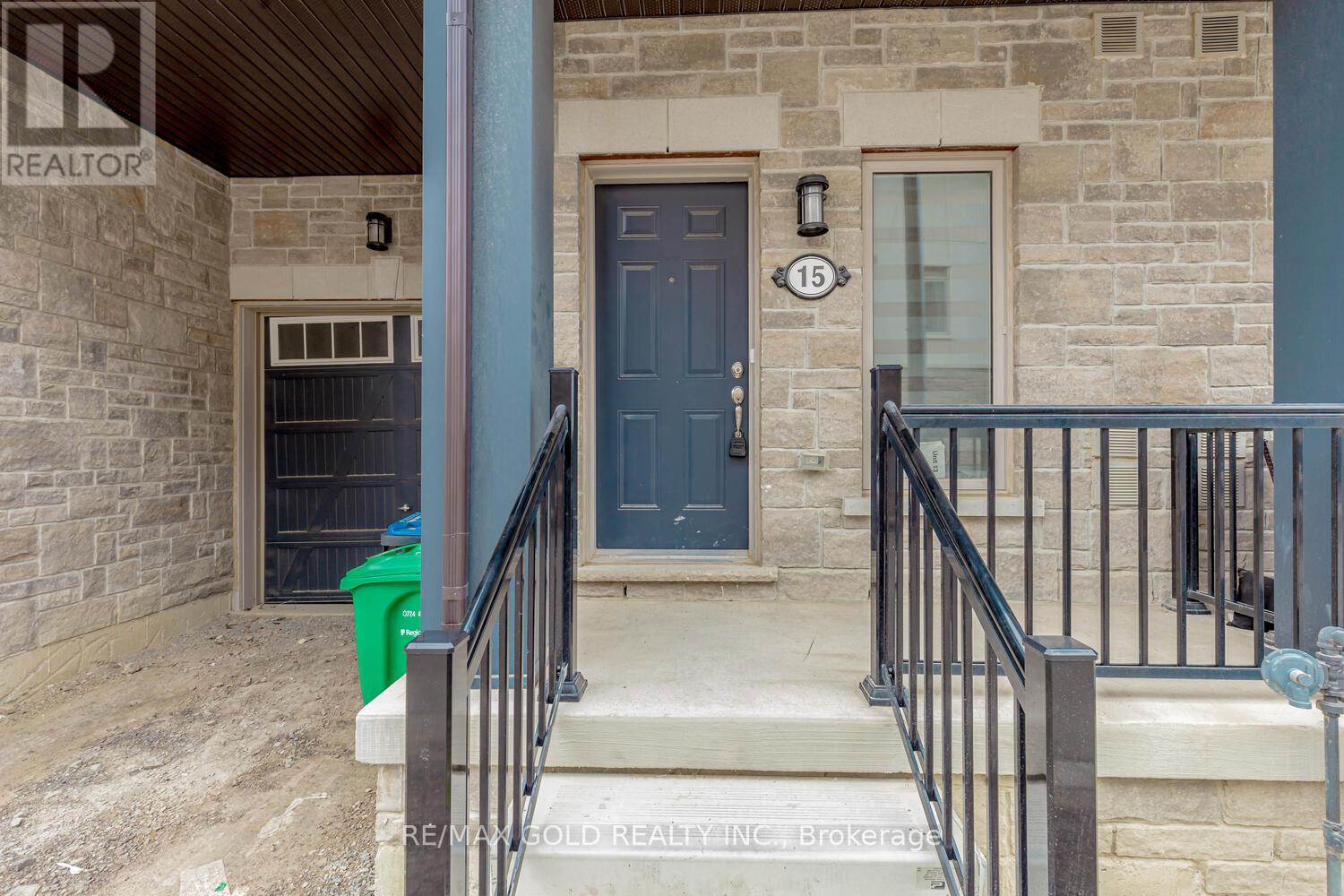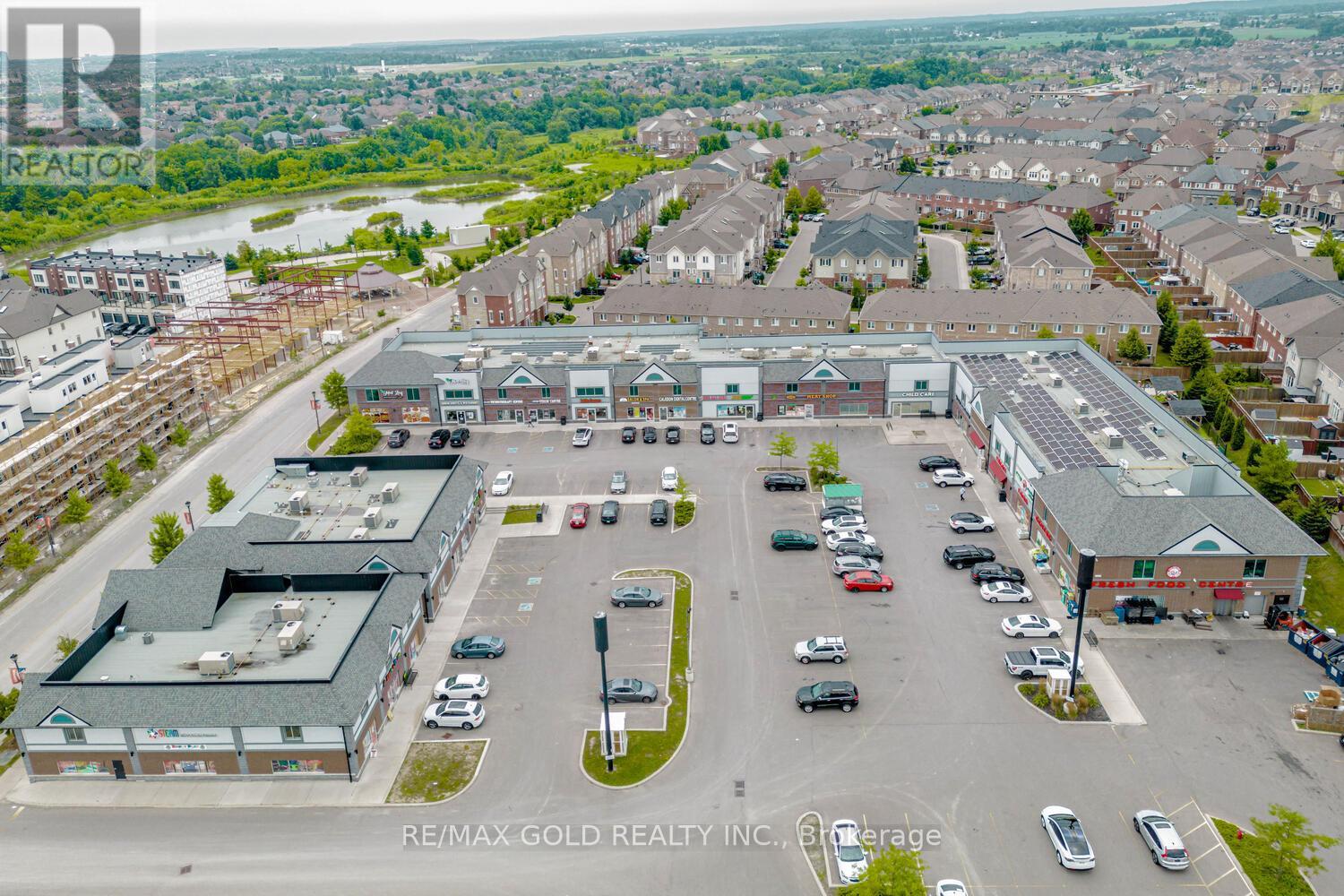15 Tiveron Avenue Caledon, Ontario L7C 4L4
3 Bedroom
3 Bathroom
Central Air Conditioning
Forced Air
$789,000Maintenance, Parcel of Tied Land
$150 Monthly
Maintenance, Parcel of Tied Land
$150 MonthlyPerfect for the First time home buyers & Investors. Absolutely Stunning Brand New 3 Bedroom Town Home Built By Genesis Homes. Located Minutes From Schools, Rec. Centre, Shopping And Much More. Close toBus Stop. This Home Offers A Very Open Concept Layout, Along With Huge Balcony On The Second Level. The 3rd Bedroom Comes With Skylight, Letting More Natural Light Come Into The House. The Garage Comes With An Extra Storage Area. (id:39551)
Property Details
| MLS® Number | W9240015 |
| Property Type | Single Family |
| Community Name | Rural Caledon |
| Parking Space Total | 2 |
Building
| Bathroom Total | 3 |
| Bedrooms Above Ground | 3 |
| Bedrooms Total | 3 |
| Amenities | Separate Heating Controls |
| Appliances | Window Coverings |
| Basement Development | Unfinished |
| Basement Type | N/a (unfinished) |
| Construction Style Attachment | Attached |
| Cooling Type | Central Air Conditioning |
| Exterior Finish | Brick Facing, Stucco |
| Fireplace Present | No |
| Flooring Type | Vinyl, Tile |
| Foundation Type | Poured Concrete |
| Half Bath Total | 1 |
| Heating Fuel | Natural Gas |
| Heating Type | Forced Air |
| Stories Total | 3 |
| Type | Row / Townhouse |
| Utility Water | Municipal Water |
Parking
| Garage |
Land
| Acreage | No |
| Sewer | Sanitary Sewer |
| Size Depth | 43 Ft ,6 In |
| Size Frontage | 20 Ft ,6 In |
| Size Irregular | 20.51 X 43.57 Ft |
| Size Total Text | 20.51 X 43.57 Ft|under 1/2 Acre |
Rooms
| Level | Type | Length | Width | Dimensions |
|---|---|---|---|---|
| Second Level | Great Room | 5.94 m | 4.59 m | 5.94 m x 4.59 m |
| Second Level | Kitchen | 3.27 m | 3.18 m | 3.27 m x 3.18 m |
| Third Level | Bedroom | 2.73 m | 2.7 m | 2.73 m x 2.7 m |
| Third Level | Bedroom 2 | 2.85 m | 26.72 m | 2.85 m x 26.72 m |
| Third Level | Bedroom 3 | 2.58 m | 2.13 m | 2.58 m x 2.13 m |
| Ground Level | Den | 2.85 m | 2.13 m | 2.85 m x 2.13 m |
Utilities
| Cable | Available |
| Sewer | Installed |
https://www.realtor.ca/real-estate/27253934/15-tiveron-avenue-caledon-rural-caledon
Interested?
Contact us for more information























