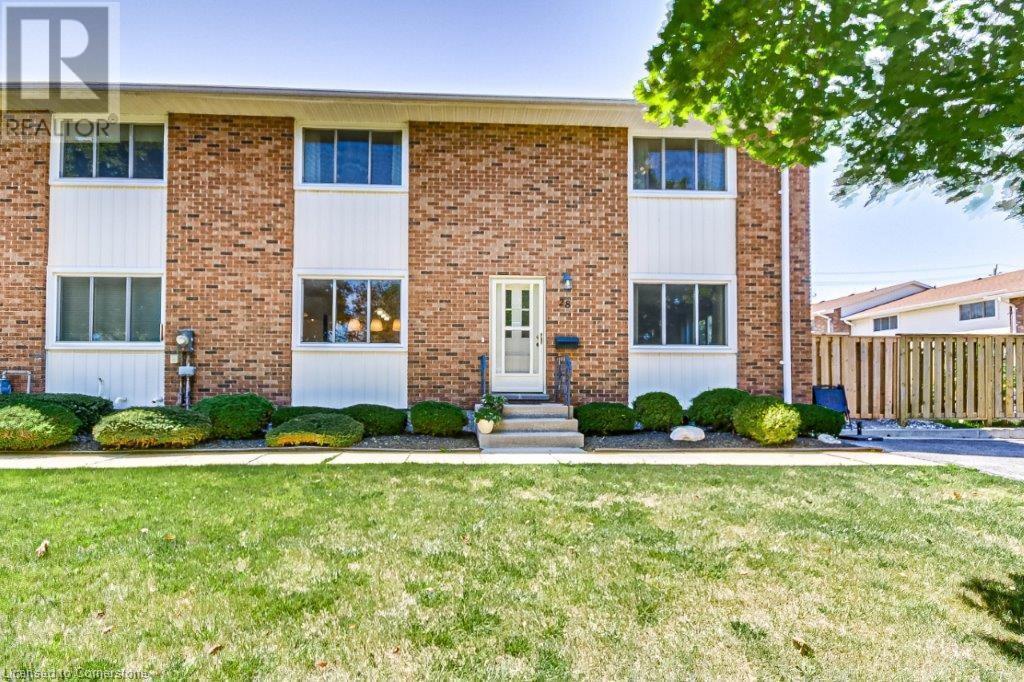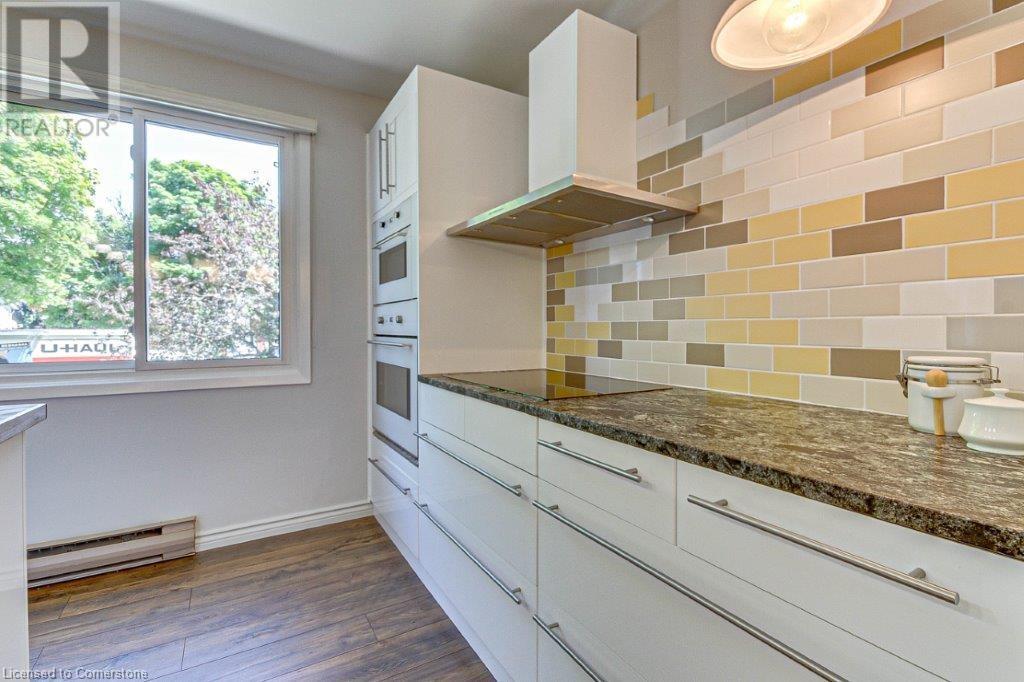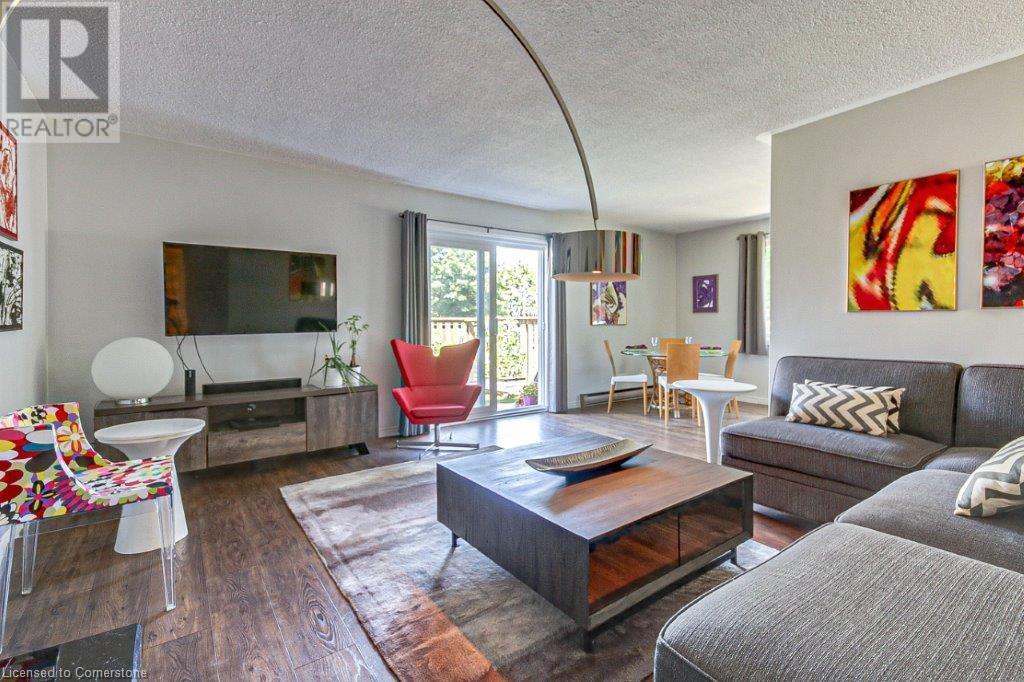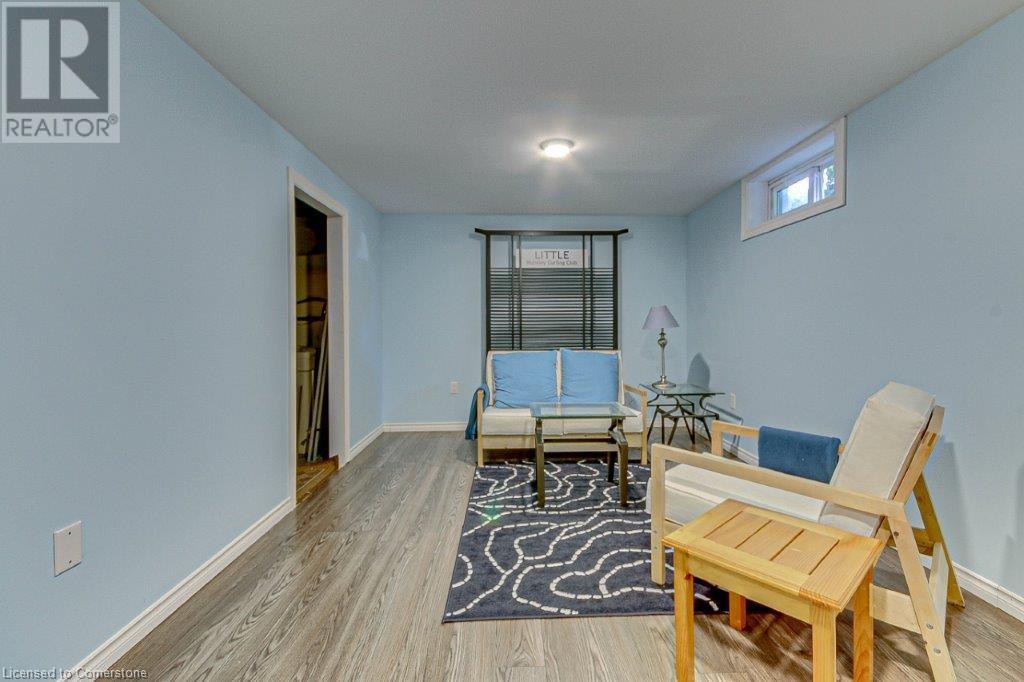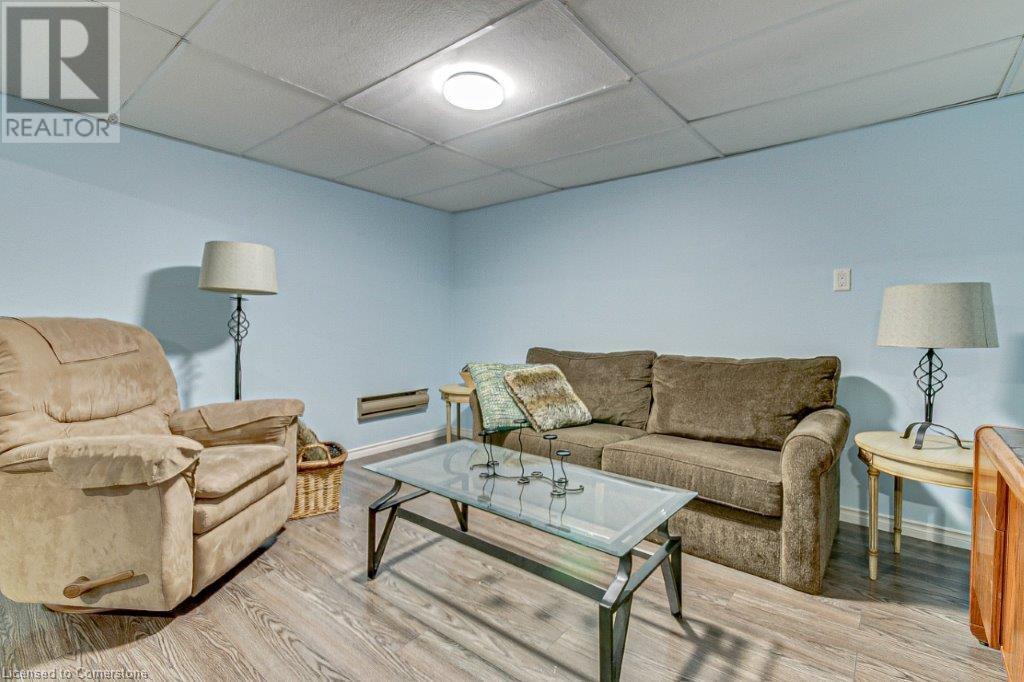28 Montclair Crescent Simcoe, Ontario N3Y 4R9
$489,900Maintenance, Insurance, Landscaping, Property Management, Parking
$442.96 Monthly
Maintenance, Insurance, Landscaping, Property Management, Parking
$442.96 MonthlyWelcome to this 3 bedroom, 2 bathroom innovative and contemporary condo!!!! Step into this absolutely beautiful modernly designed kitchen and appreciate the large island, new lighting, counter tops, flooring, hood range, back splash and so much more. Continue to flow through the open concept main floor to the newly painted 3 piece bathroom, then onto the large Livingroom with a patio door leading to your private fenced in outdoor space. Travel downstairs and discover a large gaming room with an adjoining family room for your family to enjoy while keeping the mess downstairs!! Make your way upstairs for a surprisingly large master bedroom with enormous double closets, 3 piece bathroom and 2 more large sized bedrooms! Leave your worries and maintenance behind you and move into this condo today. (id:39551)
Property Details
| MLS® Number | 40631129 |
| Property Type | Single Family |
| Amenities Near By | Hospital, Place Of Worship, Public Transit, Schools, Ski Area |
| Communication Type | High Speed Internet |
| Community Features | Community Centre, School Bus |
| Equipment Type | Water Heater |
| Features | Paved Driveway |
| Parking Space Total | 1 |
| Rental Equipment Type | Water Heater |
Building
| Bathroom Total | 2 |
| Bedrooms Above Ground | 3 |
| Bedrooms Total | 3 |
| Appliances | Dishwasher, Dryer, Stove, Water Softener, Washer, Microwave Built-in, Window Coverings |
| Architectural Style | 2 Level |
| Basement Development | Partially Finished |
| Basement Type | Full (partially Finished) |
| Constructed Date | 1976 |
| Construction Style Attachment | Attached |
| Cooling Type | None |
| Exterior Finish | Brick |
| Fire Protection | Smoke Detectors |
| Fireplace Present | No |
| Foundation Type | Poured Concrete |
| Heating Fuel | Electric |
| Heating Type | Baseboard Heaters |
| Stories Total | 2 |
| Size Interior | 1651 Sqft |
| Type | Row / Townhouse |
| Utility Water | Municipal Water |
Land
| Acreage | No |
| Land Amenities | Hospital, Place Of Worship, Public Transit, Schools, Ski Area |
| Sewer | Municipal Sewage System |
| Size Total Text | Unknown |
| Zoning Description | R4 |
Rooms
| Level | Type | Length | Width | Dimensions |
|---|---|---|---|---|
| Second Level | Bedroom | 15'0'' x 10'0'' | ||
| Second Level | Bedroom | 11'9'' x 11'9'' | ||
| Second Level | 4pc Bathroom | 9'2'' x 5' | ||
| Second Level | Primary Bedroom | 16'5'' x 13'0'' | ||
| Basement | Games Room | 10'3'' x 32'1'' | ||
| Basement | Family Room | 11'2'' x 13'3'' | ||
| Main Level | Dining Room | 9'3'' x 15'3'' | ||
| Main Level | Living Room | 15'4'' x 13'4'' | ||
| Main Level | 4pc Bathroom | 5' x 9' | ||
| Main Level | Kitchen | 16'7'' x 13'8'' |
Utilities
| Electricity | Available |
| Natural Gas | Available |
https://www.realtor.ca/real-estate/27271578/28-montclair-crescent-simcoe
Interested?
Contact us for more information


