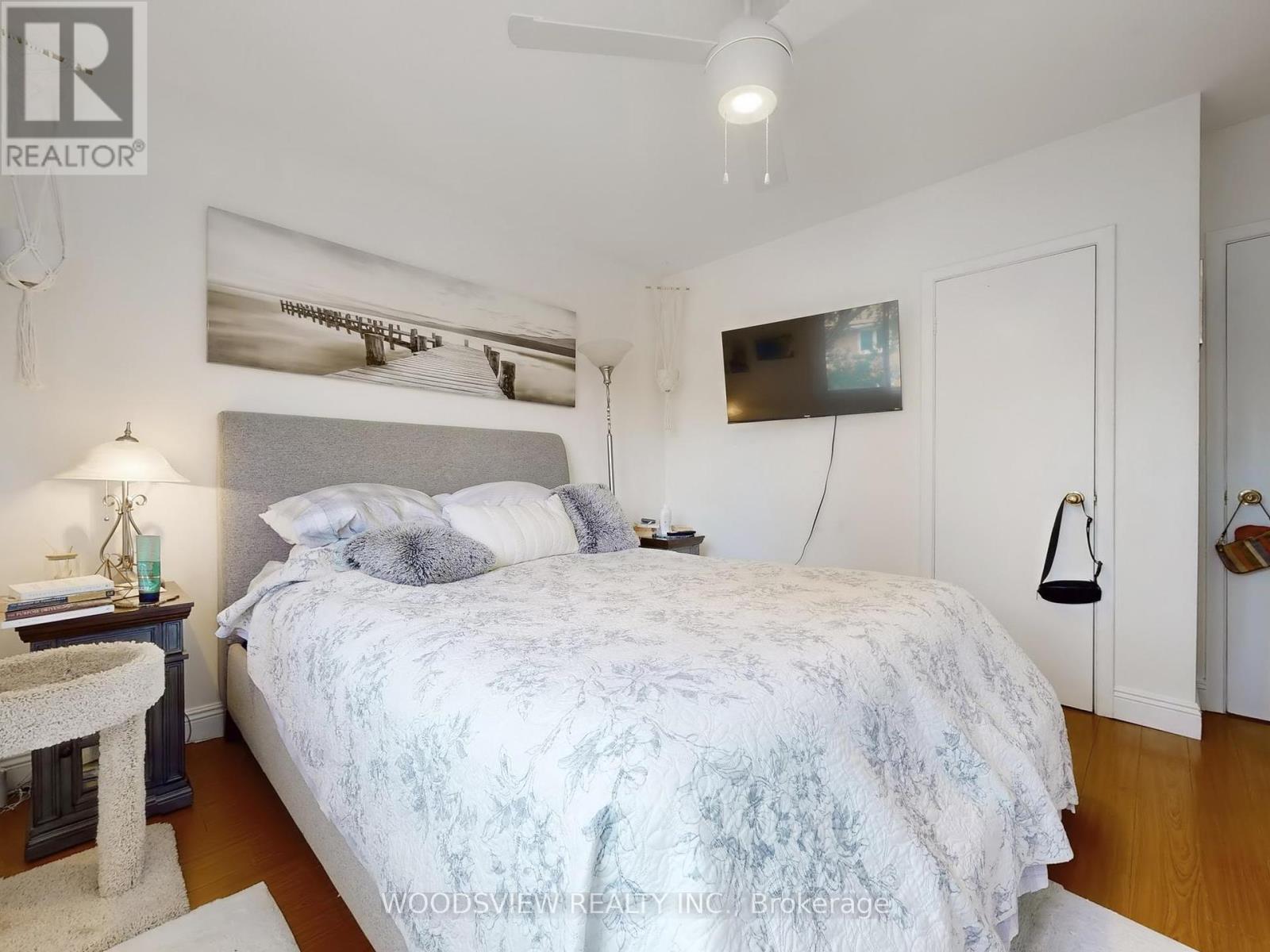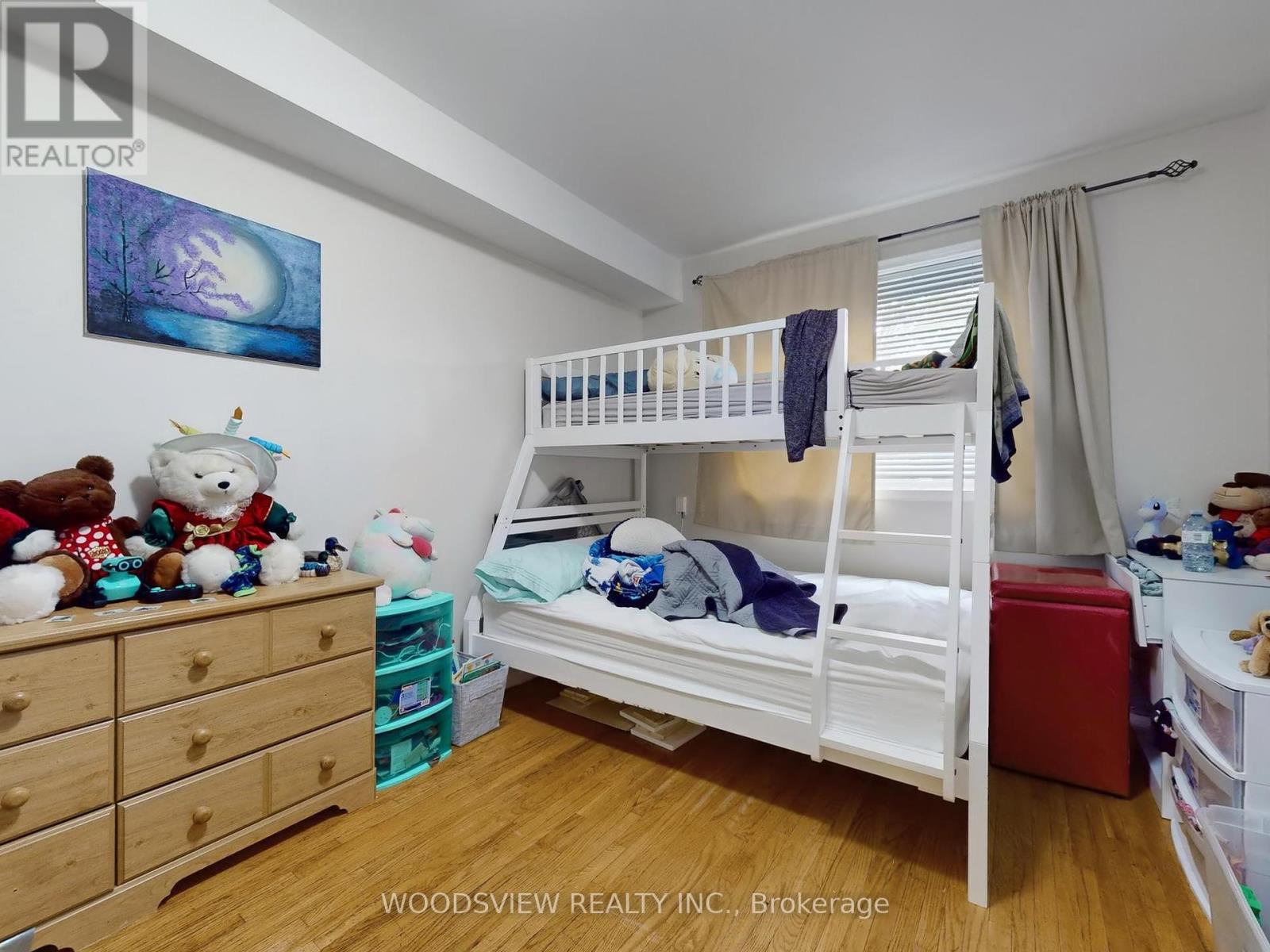4 Bedroom
2 Bathroom
Central Air Conditioning
Forced Air
$939,000
Location, Location, Location! Whether you're a first-time homebuyer or a seasoned investor seeking a property with endless potential, this is your chance to own a versatile property in a location that promises lifestyle and investment returns. Unlock an exceptional investment opportunity with this stunning 4-bedroom back split, ideally situated in one of Toronto's affluent and highly sought-after neighbourhoods. This property features two expansive rental units, making it a perfect blend of practicality and profitability. The property is currently tenanted month-to-month. Upgrades include windows and a heat pump. **** EXTRAS **** Located in a prime area, you'll enjoy seamless access to Toronto's best, including parks, top-rated schools, public transportation, and major highways; 401 and DVP. (id:39551)
Property Details
|
MLS® Number
|
C9505714 |
|
Property Type
|
Single Family |
|
Community Name
|
Parkwoods-Donalda |
|
Parking Space Total
|
7 |
Building
|
Bathroom Total
|
2 |
|
Bedrooms Above Ground
|
2 |
|
Bedrooms Below Ground
|
2 |
|
Bedrooms Total
|
4 |
|
Appliances
|
Dishwasher, Dryer, Refrigerator, Stove, Washer |
|
Basement Development
|
Finished |
|
Basement Features
|
Apartment In Basement |
|
Basement Type
|
N/a (finished) |
|
Construction Style Attachment
|
Semi-detached |
|
Construction Style Split Level
|
Backsplit |
|
Cooling Type
|
Central Air Conditioning |
|
Exterior Finish
|
Brick |
|
Fireplace Present
|
No |
|
Flooring Type
|
Hardwood, Tile |
|
Foundation Type
|
Concrete |
|
Heating Fuel
|
Natural Gas |
|
Heating Type
|
Forced Air |
|
Type
|
House |
|
Utility Water
|
Municipal Water |
Parking
Land
|
Acreage
|
No |
|
Sewer
|
Sanitary Sewer |
|
Size Depth
|
118 Ft ,2 In |
|
Size Frontage
|
30 Ft ,3 In |
|
Size Irregular
|
30.27 X 118.2 Ft |
|
Size Total Text
|
30.27 X 118.2 Ft |
Rooms
| Level |
Type |
Length |
Width |
Dimensions |
|
Lower Level |
Living Room |
6.19 m |
3.32 m |
6.19 m x 3.32 m |
|
Lower Level |
Dining Room |
6.19 m |
3.32 m |
6.19 m x 3.32 m |
|
Lower Level |
Kitchen |
2.66 m |
3.73 m |
2.66 m x 3.73 m |
|
Lower Level |
Bedroom 3 |
3.12 m |
3.42 m |
3.12 m x 3.42 m |
|
Main Level |
Living Room |
5.84 m |
3.35 m |
5.84 m x 3.35 m |
|
Main Level |
Dining Room |
2.54 m |
3.04 m |
2.54 m x 3.04 m |
|
Main Level |
Kitchen |
2.23 m |
3.6 m |
2.23 m x 3.6 m |
|
Main Level |
Primary Bedroom |
3.27 m |
3.6 m |
3.27 m x 3.6 m |
|
Main Level |
Bedroom 2 |
4.8 m |
1.93 m |
4.8 m x 1.93 m |
|
In Between |
Bedroom 4 |
3.5 m |
2.84 m |
3.5 m x 2.84 m |
https://www.realtor.ca/real-estate/27567837/56-niantic-crescent-toronto-parkwoods-donalda-parkwoods-donalda


























