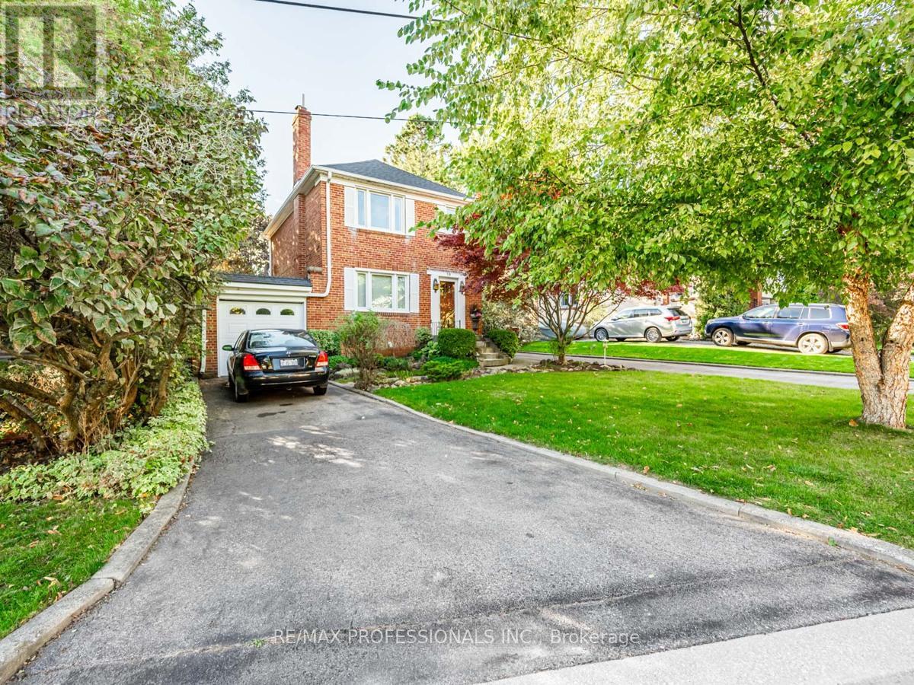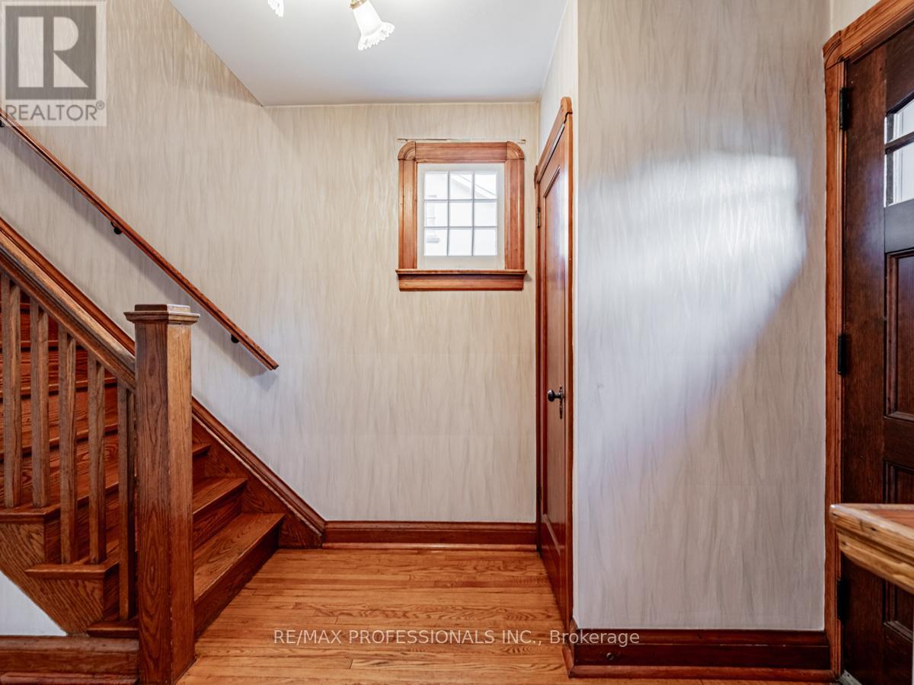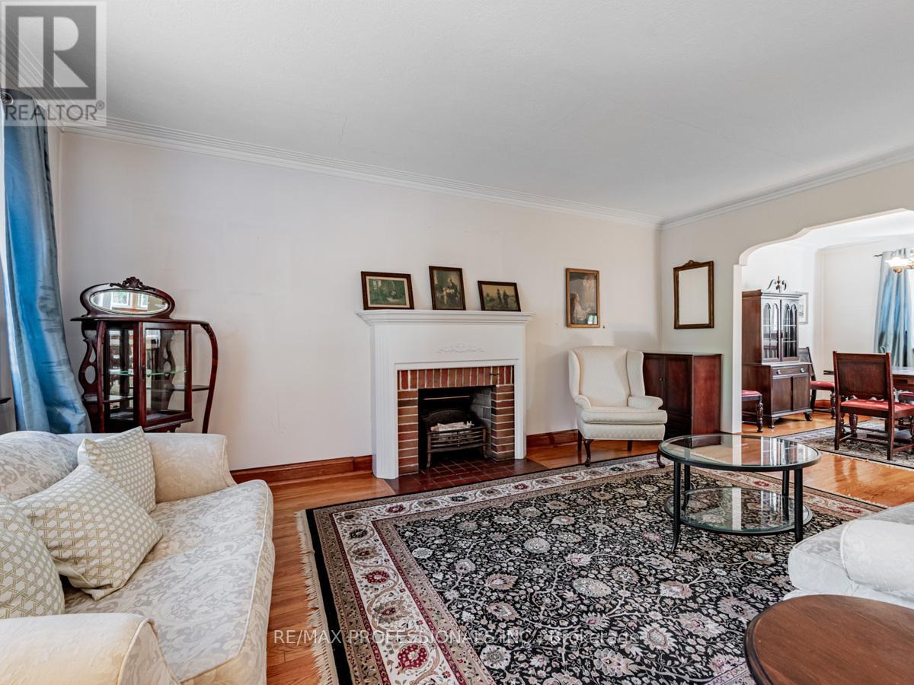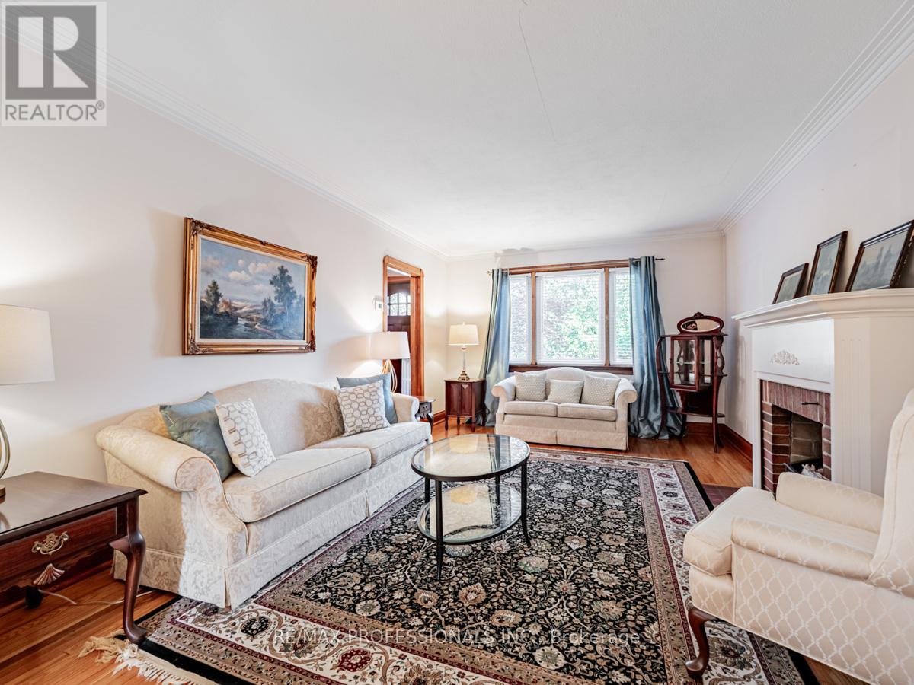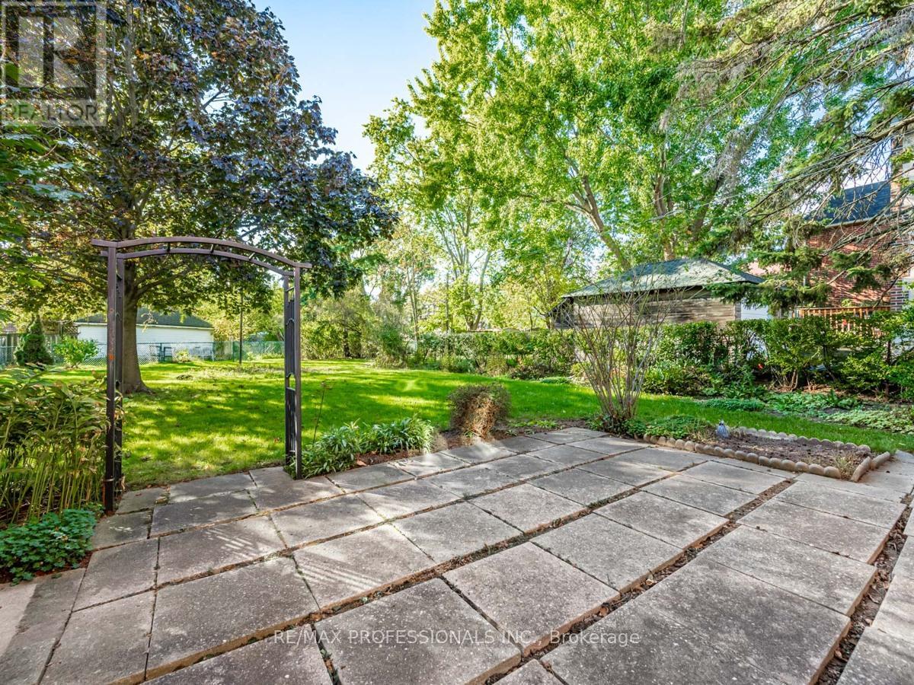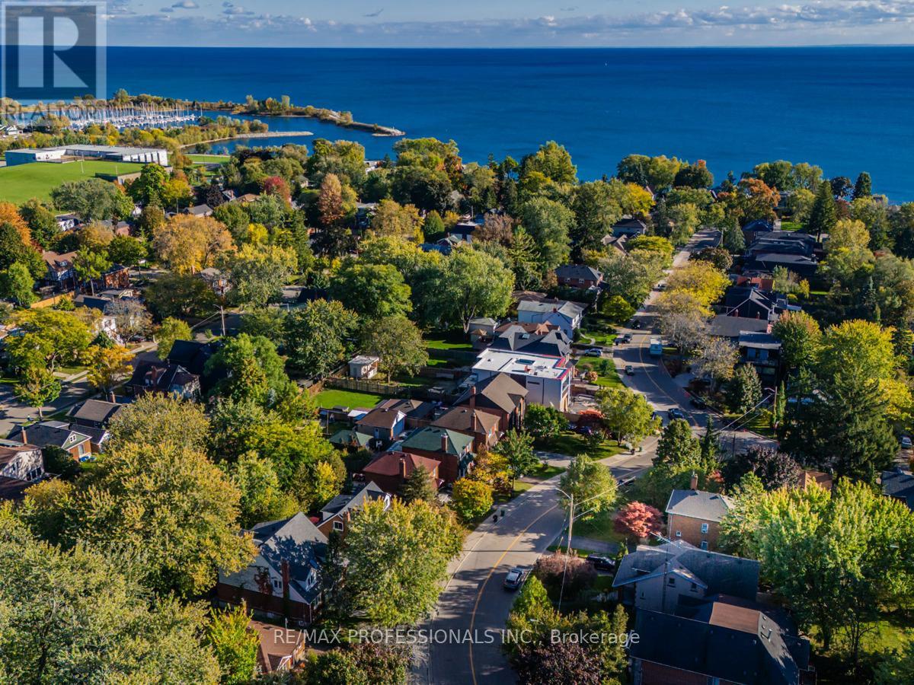58 Twenty Seventh Street Toronto (Long Branch), Ontario M8W 2X4
3 Bedroom
2 Bathroom
Window Air Conditioner
Hot Water Radiator Heat
$1,325,000
LONGBRANCH! Unbelievable potential! Awesome location! Expansive, treed, pool size lot! Renovate/Add on/Build your new Dream Home. Surrounded by many custom builds. Wonderful home with same owner for over 50 years. Traditional charm w/ original wood trim & hardwood floors. Rare two private driveways & XL Tandem garage could hold 3 cars, or would make a great workshop. Sunny west facing yard with patio. Two minute stroll to Lake/Waterfront Trail. Walk to schools, shops, TTC, Go Train, Parks, Cafes & Restaurants. A great place to call home! (id:39551)
Property Details
| MLS® Number | W9468768 |
| Property Type | Single Family |
| Community Name | Long Branch |
| Amenities Near By | Hospital, Park, Public Transit, Schools |
| Features | Irregular Lot Size, Flat Site |
| Parking Space Total | 7 |
| Structure | Patio(s) |
Building
| Bathroom Total | 2 |
| Bedrooms Above Ground | 3 |
| Bedrooms Total | 3 |
| Appliances | Water Heater - Tankless, Dryer, Garage Door Opener, Range, Refrigerator, Stove, Washer, Window Coverings |
| Basement Development | Partially Finished |
| Basement Type | Full (partially Finished) |
| Construction Style Attachment | Detached |
| Cooling Type | Window Air Conditioner |
| Exterior Finish | Brick |
| Fireplace Present | No |
| Flooring Type | Hardwood |
| Foundation Type | Block |
| Half Bath Total | 1 |
| Heating Fuel | Natural Gas |
| Heating Type | Hot Water Radiator Heat |
| Stories Total | 2 |
| Type | House |
| Utility Water | Municipal Water |
Parking
| Attached Garage |
Land
| Acreage | No |
| Land Amenities | Hospital, Park, Public Transit, Schools |
| Sewer | Sanitary Sewer |
| Size Depth | 147 Ft ,10 In |
| Size Frontage | 53 Ft ,5 In |
| Size Irregular | 53.48 X 147.9 Ft ; Rear-50.07, South-129.44 |
| Size Total Text | 53.48 X 147.9 Ft ; Rear-50.07, South-129.44 |
| Surface Water | Lake/pond |
Rooms
| Level | Type | Length | Width | Dimensions |
|---|---|---|---|---|
| Second Level | Foyer | Measurements not available | ||
| Second Level | Primary Bedroom | 4.2 m | 3.67 m | 4.2 m x 3.67 m |
| Second Level | Bedroom 2 | 3.98 m | 2.82 m | 3.98 m x 2.82 m |
| Second Level | Bedroom 3 | 2.9 m | 2.79 m | 2.9 m x 2.79 m |
| Basement | Cold Room | Measurements not available | ||
| Basement | Recreational, Games Room | 5.7 m | 5.48 m | 5.7 m x 5.48 m |
| Main Level | Foyer | Measurements not available | ||
| Main Level | Living Room | 5.43 m | 3.6 m | 5.43 m x 3.6 m |
| Main Level | Dining Room | 3.42 m | 3.05 m | 3.42 m x 3.05 m |
| Main Level | Kitchen | 3.5 m | 2.55 m | 3.5 m x 2.55 m |
https://www.realtor.ca/real-estate/27566487/58-twenty-seventh-street-toronto-long-branch-long-branch
Interested?
Contact us for more information


