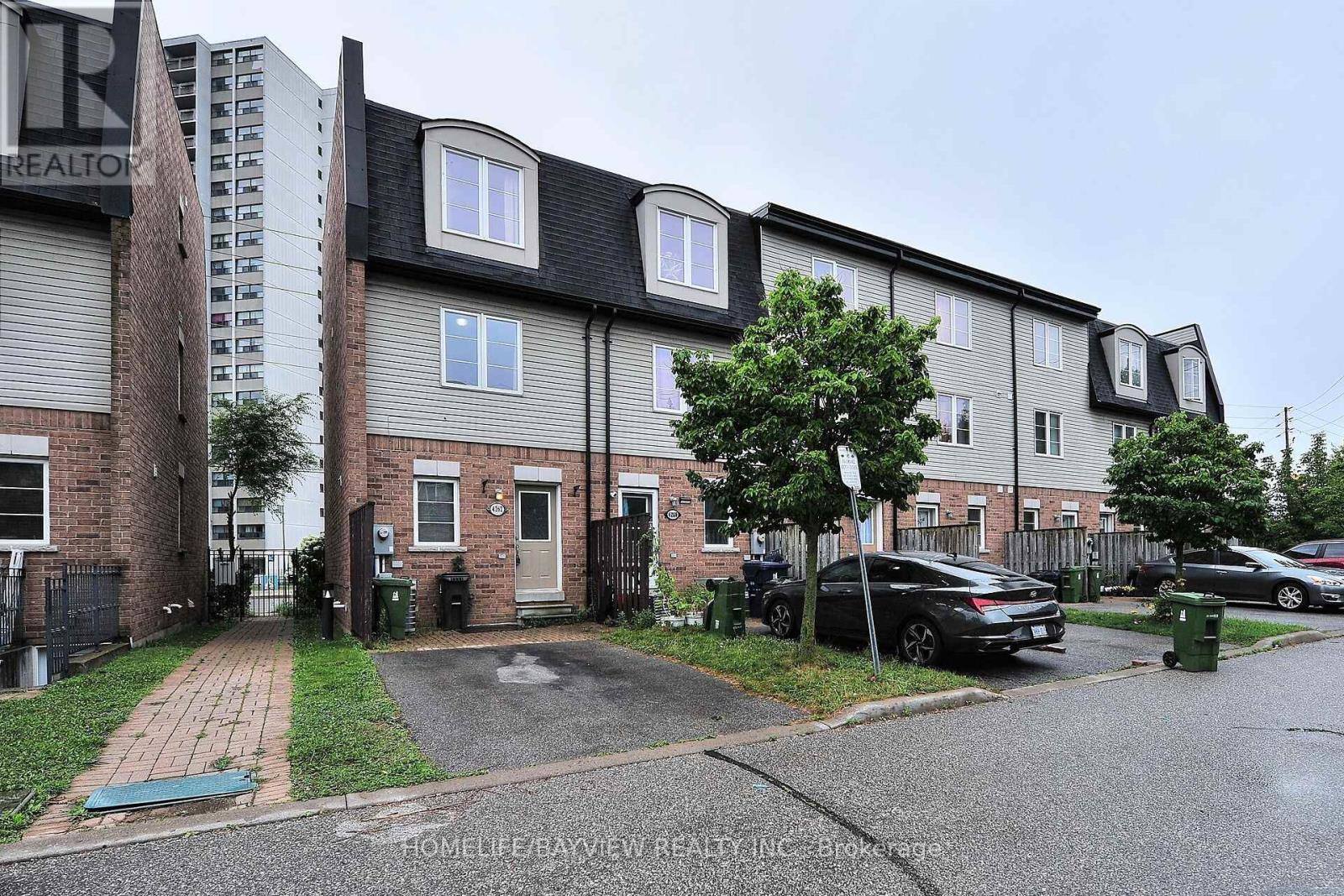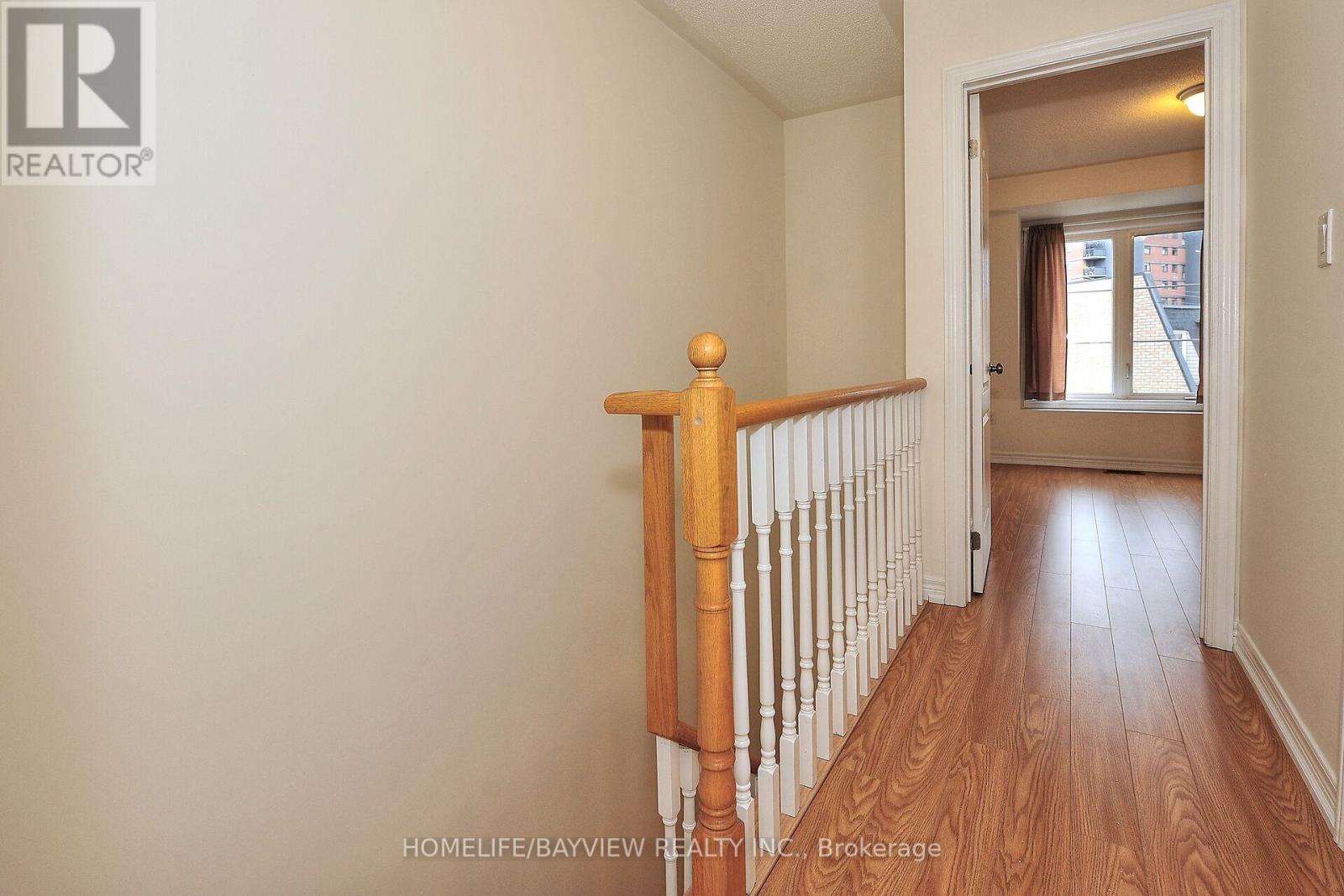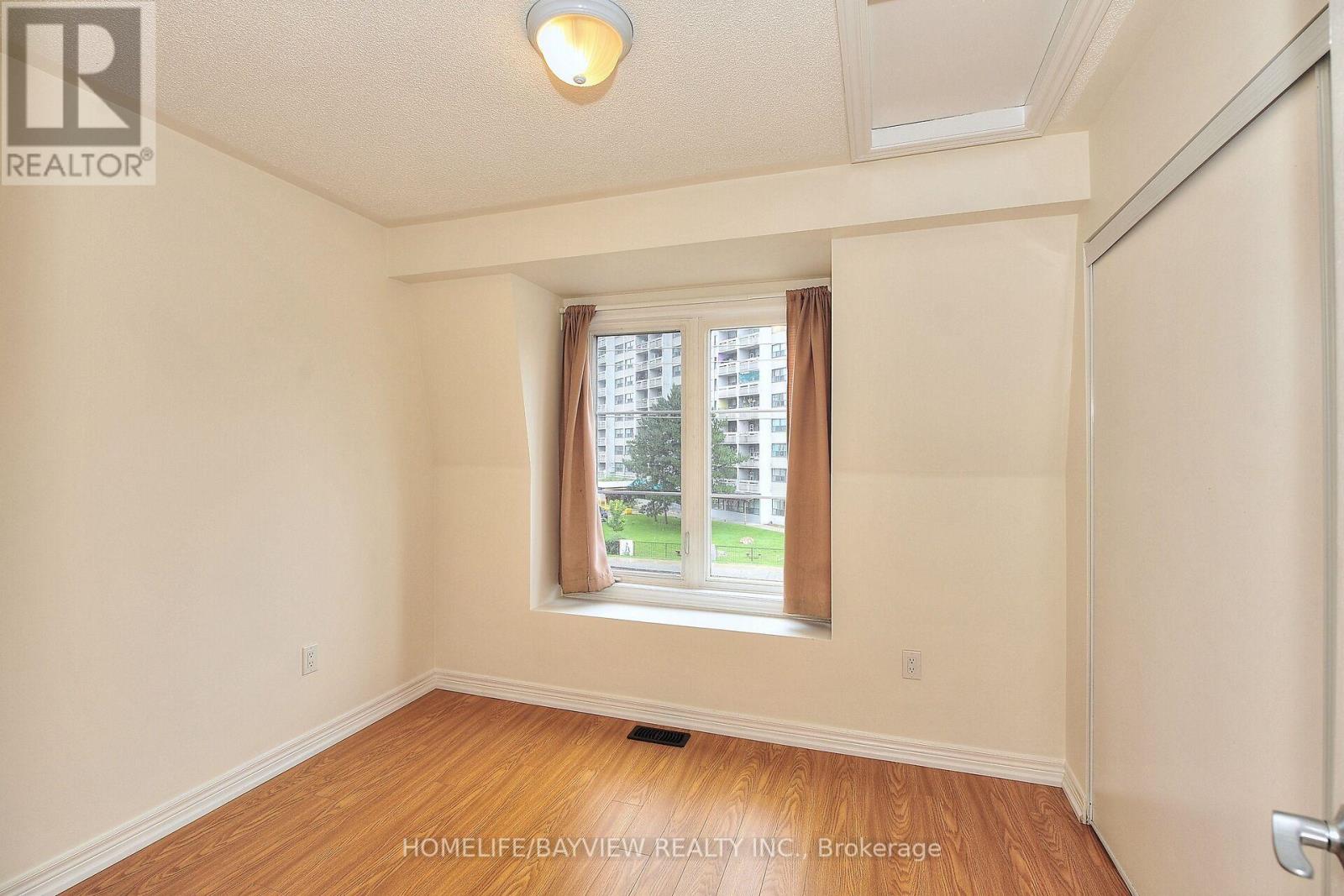4262 Kingston Road Toronto (West Hill), Ontario M1E 2M8
$851,000Maintenance, Parcel of Tied Land
$98 Monthly
Maintenance, Parcel of Tied Land
$98 MonthlyExcellent Freehold End Unit 4 + 1 Bedroom Townhome Build in 2011 In A Great Toronto Location. Perfectly Suits A Big Family or Investment. Functional Decent Size 4 Bedrooms All with Closet Spaces, 9 Ft Ceiling on Main Floor, New Laminate Flooring All Over The Living Space, Bedrooms and Hallways, New Hardwood Staircase, Finished Basement One Bedroom Apartment With A Separate Ground Level Entrance from The Street, Separate Kitchen and Full Bathroom, Both Main 4 Bedroom and Secondary 1 Bedroom Apartments Have Their Own Kitchen Appliances and Laundry. Great Location with Minutes To TTC, Go Station, Centennial College and Toronto University, Buses Right At The Door, Schools, Shopping, Restaurants. **** EXTRAS **** Two Fridges, Two Stoves, Combined Washer/Dryer, Washer, Central Air Conditioner, Furnace, All Electrical Light Fixtures and Existing Window Coverings, One Parling . $98.00 POTL Fee Covering Visitor Parking, Lights, Snow Removal. (id:39551)
Property Details
| MLS® Number | E9251573 |
| Property Type | Single Family |
| Community Name | West Hill |
| Amenities Near By | Park, Place Of Worship, Public Transit, Schools |
| Community Features | Community Centre |
| Equipment Type | Water Heater |
| Parking Space Total | 1 |
| Rental Equipment Type | Water Heater |
Building
| Bathroom Total | 3 |
| Bedrooms Above Ground | 4 |
| Bedrooms Below Ground | 1 |
| Bedrooms Total | 5 |
| Basement Features | Apartment In Basement, Separate Entrance |
| Basement Type | N/a |
| Construction Style Attachment | Attached |
| Cooling Type | Central Air Conditioning |
| Exterior Finish | Brick |
| Fire Protection | Smoke Detectors |
| Fireplace Present | No |
| Flooring Type | Ceramic, Laminate |
| Foundation Type | Poured Concrete |
| Heating Fuel | Natural Gas |
| Heating Type | Forced Air |
| Stories Total | 3 |
| Type | Row / Townhouse |
| Utility Water | Municipal Water |
Land
| Acreage | No |
| Land Amenities | Park, Place Of Worship, Public Transit, Schools |
| Sewer | Sanitary Sewer |
| Size Depth | 69 Ft |
| Size Frontage | 13 Ft |
| Size Irregular | 13 X 69 Ft |
| Size Total Text | 13 X 69 Ft|under 1/2 Acre |
Rooms
| Level | Type | Length | Width | Dimensions |
|---|---|---|---|---|
| Second Level | Primary Bedroom | 3.53 m | 3.12 m | 3.53 m x 3.12 m |
| Second Level | Bedroom 2 | 3.15 m | 2.69 m | 3.15 m x 2.69 m |
| Third Level | Bedroom 3 | 3.15 m | 3.1 m | 3.15 m x 3.1 m |
| Third Level | Bedroom 4 | 3.81 m | 2.62 m | 3.81 m x 2.62 m |
| Lower Level | Bedroom 5 | 3.71 m | 2.95 m | 3.71 m x 2.95 m |
| Lower Level | Kitchen | 2.44 m | 1.83 m | 2.44 m x 1.83 m |
| Main Level | Kitchen | 5.16 m | 3.81 m | 5.16 m x 3.81 m |
| Main Level | Living Room | 3.81 m | 3.81 m | 3.81 m x 3.81 m |
Utilities
| Cable | Available |
| Sewer | Available |
https://www.realtor.ca/real-estate/27283877/4262-kingston-road-toronto-west-hill-west-hill
Interested?
Contact us for more information











































