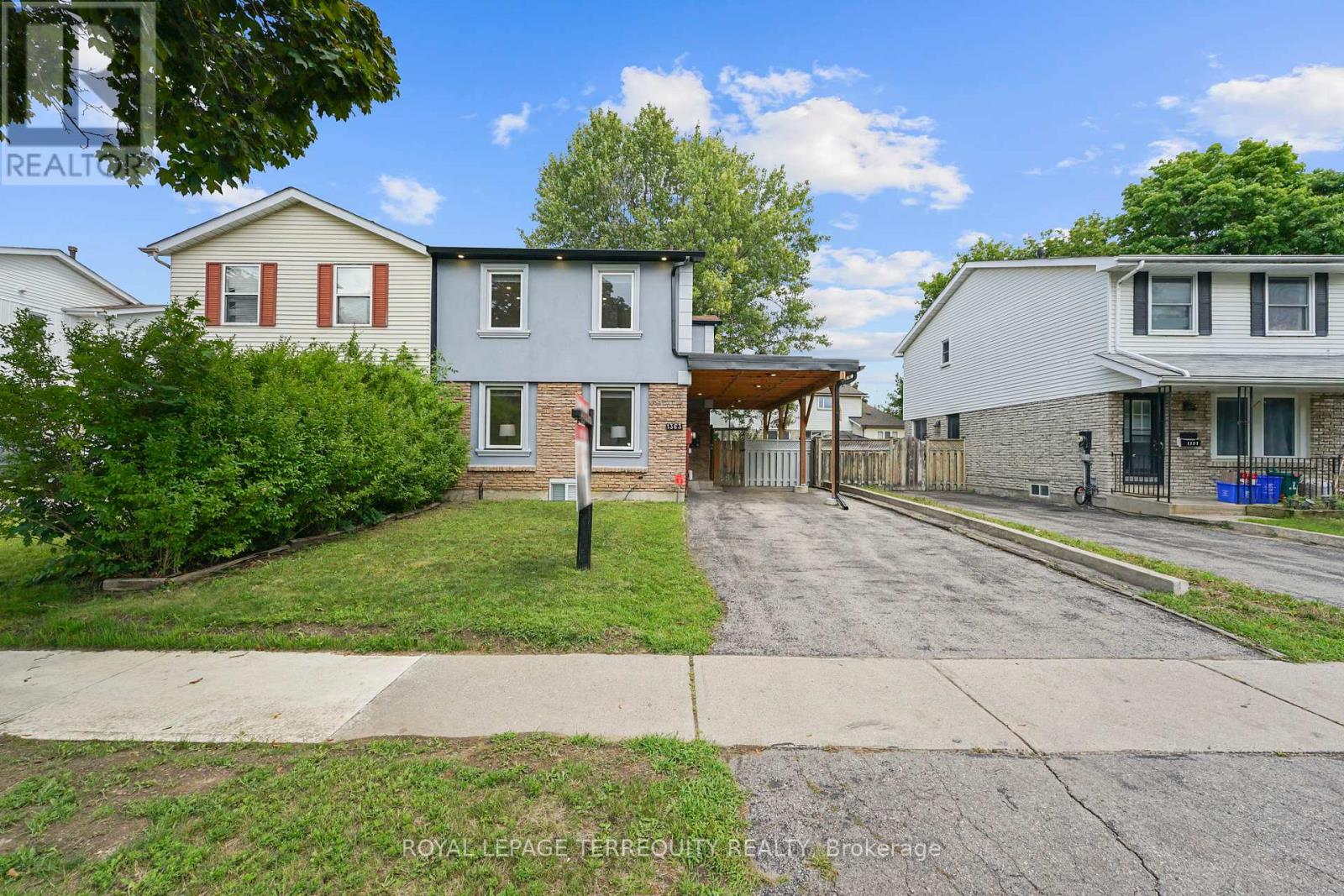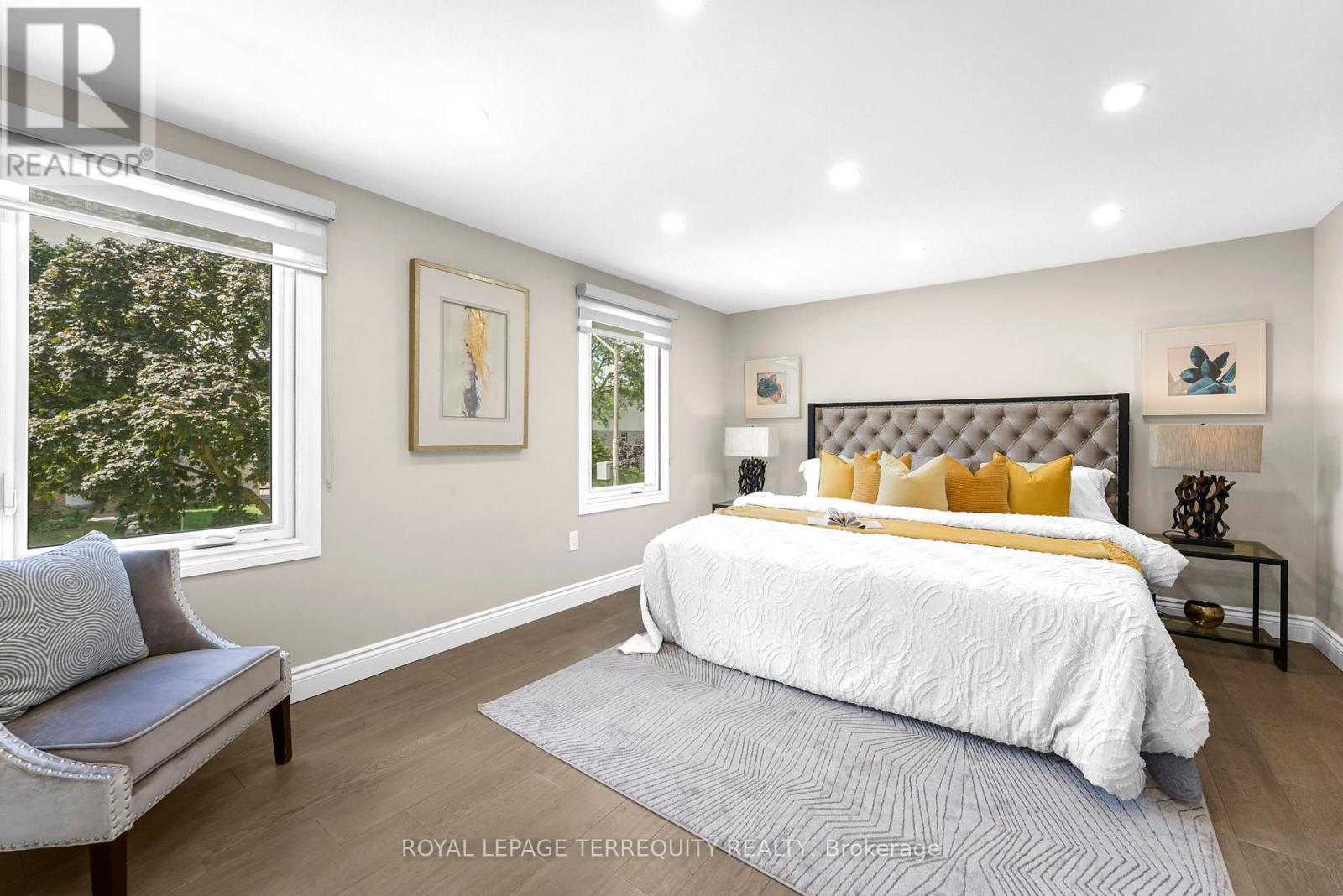3 Bedroom
2 Bathroom
Central Air Conditioning
Forced Air
$779,999
Your custom family home awaits you! Professionally rebuilt from the studs up. This is NOT A FACE LIFT. Home was renovated for parents to live in so no expenses was spared. New insulation, roof, attic insulation, waterproofing, electrical, windows, doors, floors, lighting, kitchen, appliances, basement, carport, stucco exterior, deck, and more. Three bedrooms upstairs, chic and modern kitchen with high end appliances on the main floor with a large living room and an open concept finished basement - great for a family room, a man-cave or a 4th bedroom. The possibility is endless. The brand new deck is great for entertaining or to simply relax while you watch the kids play in the backyard. Located 11 mins to Hwy 401 or Hwy 407 and 14 mins to Hwy 412. Close to elementary and high schools, Durham college, and Lakeridge hospital. Don't miss this opportunity to call this beautiful place home. (id:39551)
Property Details
|
MLS® Number
|
E9252627 |
|
Property Type
|
Single Family |
|
Community Name
|
Samac |
|
Amenities Near By
|
Hospital, Park, Place Of Worship, Public Transit, Schools |
|
Community Features
|
Community Centre |
|
Parking Space Total
|
3 |
Building
|
Bathroom Total
|
2 |
|
Bedrooms Above Ground
|
3 |
|
Bedrooms Total
|
3 |
|
Appliances
|
Dishwasher, Dryer, Refrigerator, Stove, Washer |
|
Basement Development
|
Finished |
|
Basement Type
|
N/a (finished) |
|
Construction Style Attachment
|
Semi-detached |
|
Cooling Type
|
Central Air Conditioning |
|
Exterior Finish
|
Brick, Stucco |
|
Fireplace Present
|
No |
|
Flooring Type
|
Hardwood |
|
Foundation Type
|
Concrete |
|
Heating Fuel
|
Natural Gas |
|
Heating Type
|
Forced Air |
|
Stories Total
|
2 |
|
Type
|
House |
|
Utility Water
|
Municipal Water |
Parking
Land
|
Acreage
|
No |
|
Land Amenities
|
Hospital, Park, Place Of Worship, Public Transit, Schools |
|
Size Depth
|
90 Ft |
|
Size Frontage
|
33 Ft ,6 In |
|
Size Irregular
|
33.54 X 90 Ft |
|
Size Total Text
|
33.54 X 90 Ft |
Rooms
| Level |
Type |
Length |
Width |
Dimensions |
|
Second Level |
Primary Bedroom |
4.94 m |
3.7 m |
4.94 m x 3.7 m |
|
Second Level |
Bedroom 2 |
3.61 m |
3.14 m |
3.61 m x 3.14 m |
|
Second Level |
Bedroom 3 |
3.7 m |
2.57 m |
3.7 m x 2.57 m |
|
Basement |
Recreational, Games Room |
5.18 m |
3.39 m |
5.18 m x 3.39 m |
|
Basement |
Laundry Room |
6.17 m |
3.33 m |
6.17 m x 3.33 m |
|
Main Level |
Living Room |
5.4 m |
3.6 m |
5.4 m x 3.6 m |
|
Main Level |
Kitchen |
6.39 m |
3.48 m |
6.39 m x 3.48 m |
|
Main Level |
Dining Room |
6.39 m |
3.48 m |
6.39 m x 3.48 m |
https://www.realtor.ca/real-estate/27286329/1363-mary-street-n-oshawa-samac-samac
























