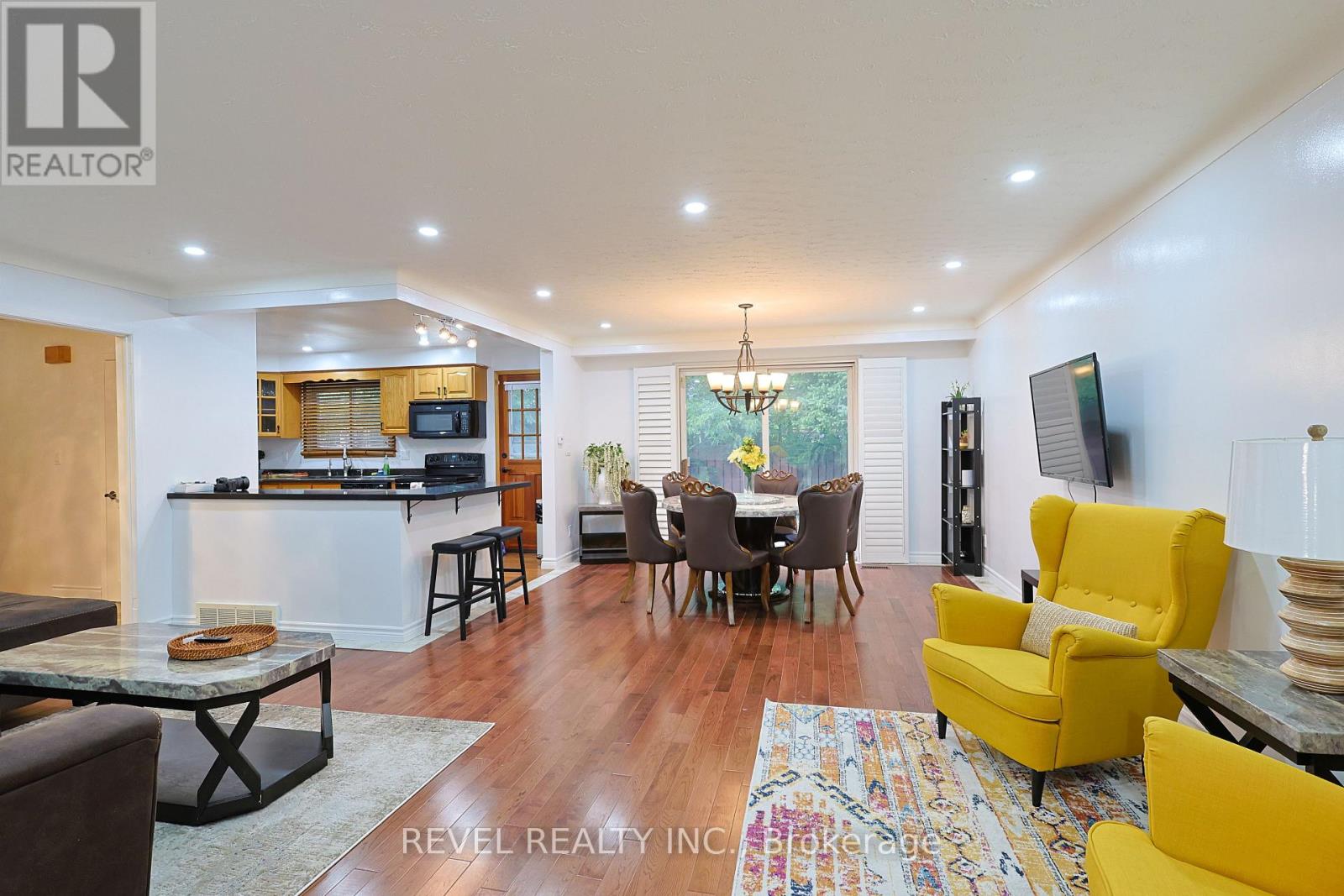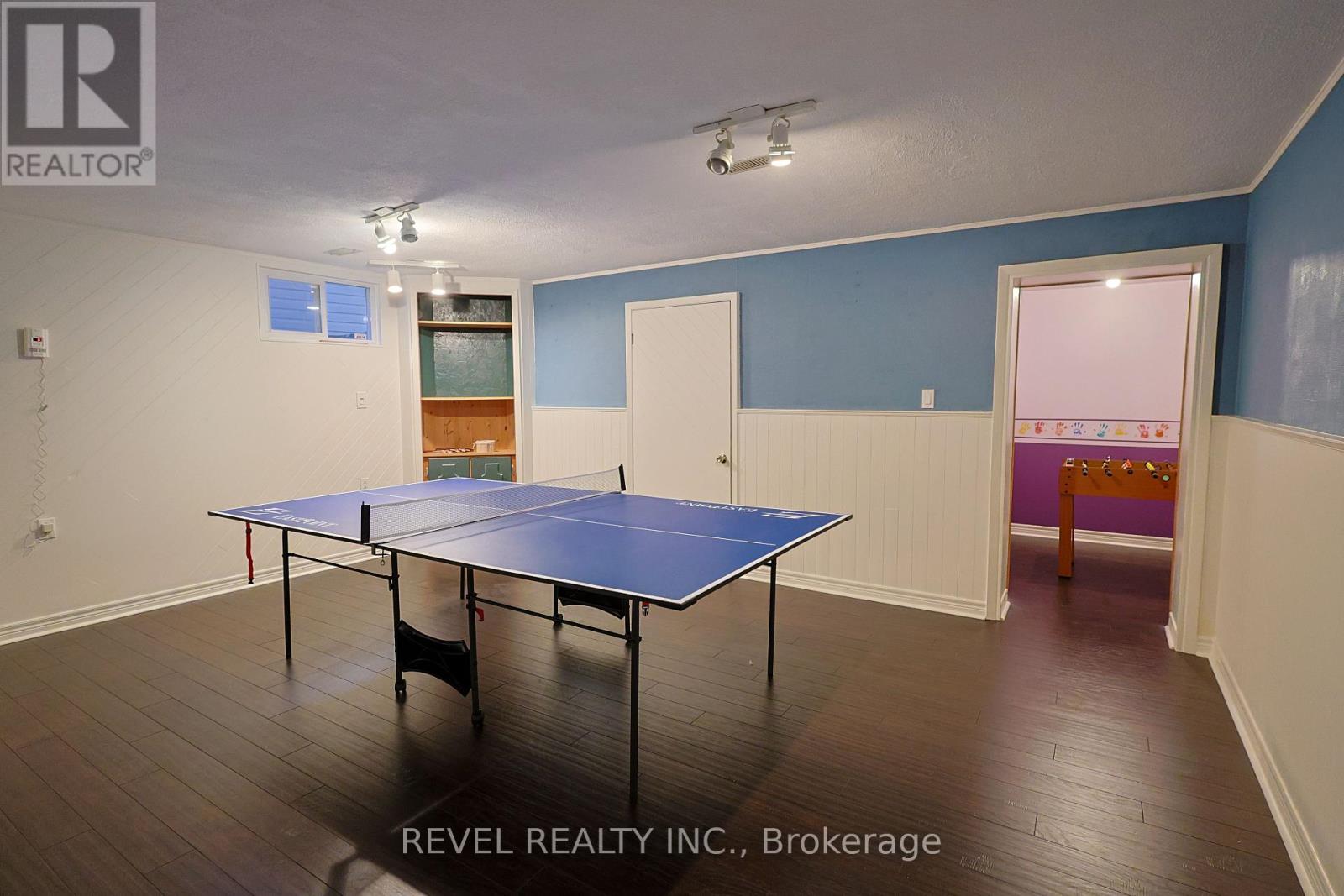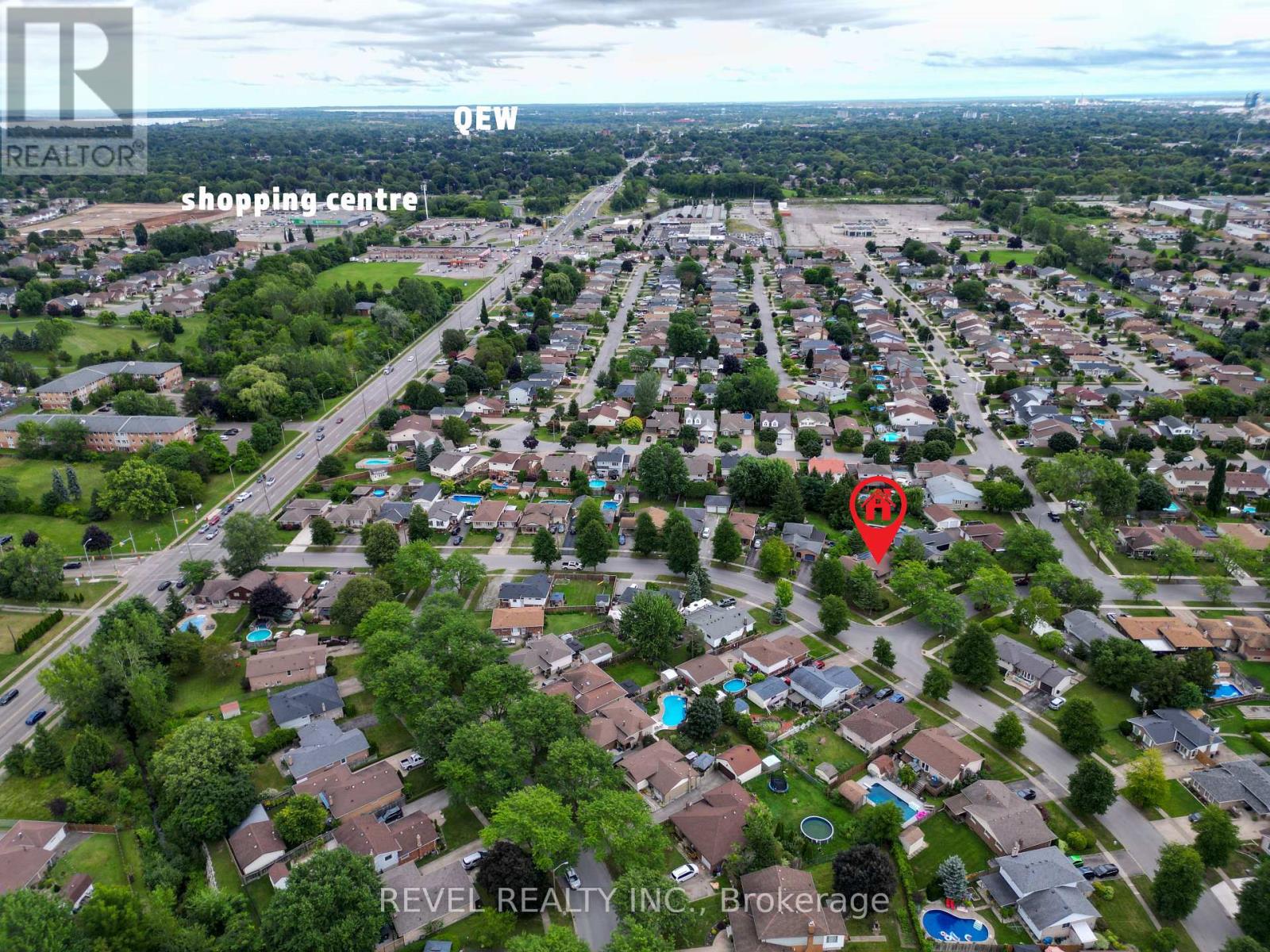4 Bedroom
2 Bathroom
Fireplace
Central Air Conditioning
Forced Air
$829,800
Welcome to this beautiful and charming sidesplit bungalow with a detached garage in the north end neighbourhood of Niagara Falls which offers a unique blend of both comfort living and entertainment. At the entry you have a covered porch where you can sit and enjoy your morning coffee and as soon as you step inside, you will be amazed by the solitary character of this property. Welcoming you with a wide foyer, you have a spacious open concept living kitchen and dining on the main level with kitchen island, premium hardwood flooring. **BONUS** A cosy sunroom on the main level adjoining to your living room where you can sit and relax. As you walk up to the upper level you will find 2 spacious bedrooms and a full bathroom. You also have a third bedroom and another full bathroom that comes with a glass tile shower on the lower level. And not to forget, on the same level you have your own little library with a cosy wood burning fireplace where you can sit peacefully and read your favourite books. **Lots of $$$ spent on RECENT UPGRADES** Coming down to the huge basement which has its own separate entrance from the back, holds great potential to be converted into a 2 or 3 bedroom unit which can be used as a perfect In-Law suite or rented out separately to offset your monthly mortgage payment. Solar panels on the roof that provide monthly energy rebate. This home is located in a desirable and sought after neighborhood of Niagara Falls and is close to all the amenities like schools, parks, grocery store, major highways. (id:39551)
Property Details
|
MLS® Number
|
X9253907 |
|
Property Type
|
Single Family |
|
Parking Space Total
|
4 |
Building
|
Bathroom Total
|
2 |
|
Bedrooms Above Ground
|
3 |
|
Bedrooms Below Ground
|
1 |
|
Bedrooms Total
|
4 |
|
Appliances
|
Dishwasher, Dryer, Microwave, Refrigerator, Stove, Washer |
|
Basement Development
|
Finished |
|
Basement Type
|
N/a (finished) |
|
Construction Style Attachment
|
Detached |
|
Construction Style Split Level
|
Sidesplit |
|
Cooling Type
|
Central Air Conditioning |
|
Exterior Finish
|
Brick, Stone |
|
Fireplace Present
|
Yes |
|
Fireplace Total
|
1 |
|
Foundation Type
|
Poured Concrete |
|
Heating Fuel
|
Natural Gas |
|
Heating Type
|
Forced Air |
|
Type
|
House |
|
Utility Water
|
Municipal Water |
Parking
Land
|
Acreage
|
No |
|
Sewer
|
Sanitary Sewer |
|
Size Depth
|
122 Ft ,1 In |
|
Size Frontage
|
58 Ft ,10 In |
|
Size Irregular
|
58.88 X 122.16 Ft |
|
Size Total Text
|
58.88 X 122.16 Ft |
Rooms
| Level |
Type |
Length |
Width |
Dimensions |
|
Second Level |
Primary Bedroom |
3.35 m |
4.09 m |
3.35 m x 4.09 m |
|
Second Level |
Bedroom |
2.74 m |
3.96 m |
2.74 m x 3.96 m |
|
Basement |
Recreational, Games Room |
5.49 m |
4.27 m |
5.49 m x 4.27 m |
|
Basement |
Bedroom |
2.44 m |
2.75 m |
2.44 m x 2.75 m |
|
Lower Level |
Library |
3.96 m |
3.05 m |
3.96 m x 3.05 m |
|
Main Level |
Kitchen |
3.35 m |
3.96 m |
3.35 m x 3.96 m |
|
Main Level |
Living Room |
3.35 m |
5.79 m |
3.35 m x 5.79 m |
|
Main Level |
Dining Room |
3.66 m |
2.74 m |
3.66 m x 2.74 m |
|
Main Level |
Sitting Room |
2.74 m |
3.66 m |
2.74 m x 3.66 m |
|
Main Level |
Bedroom |
4.57 m |
3.35 m |
4.57 m x 3.35 m |
https://www.realtor.ca/real-estate/27289836/4124-preston-avenue-niagara-falls






































