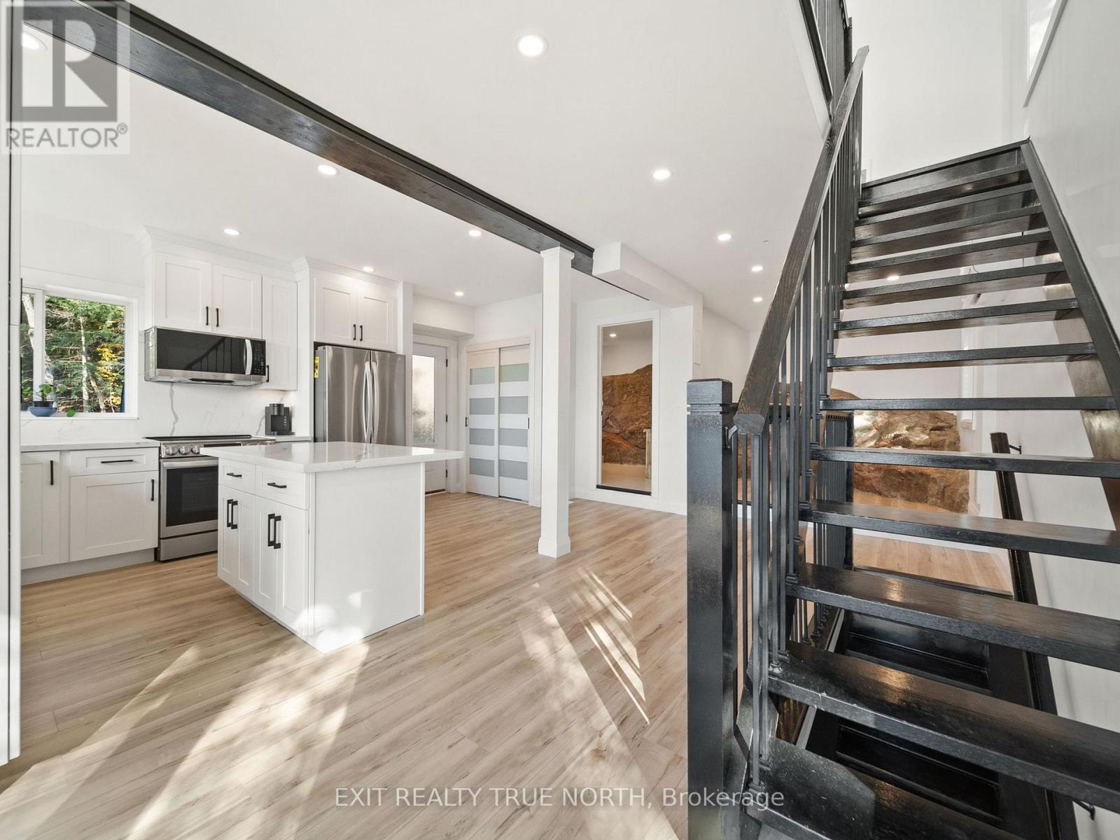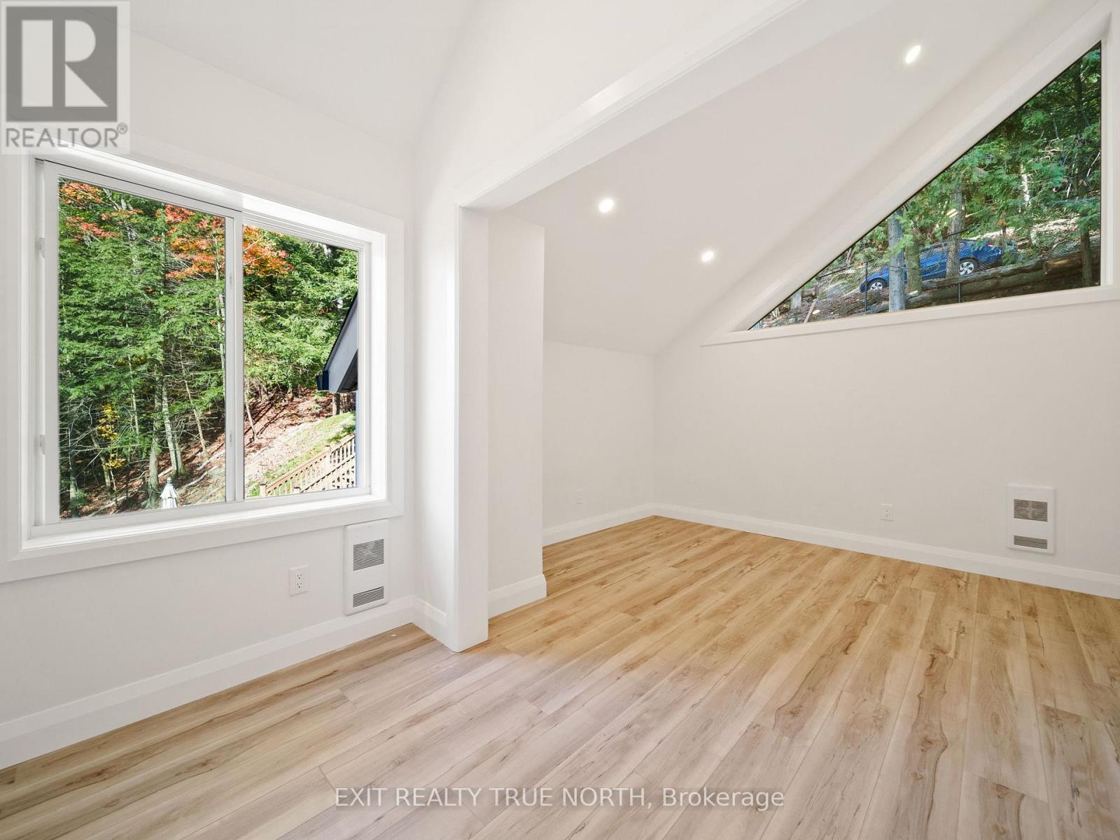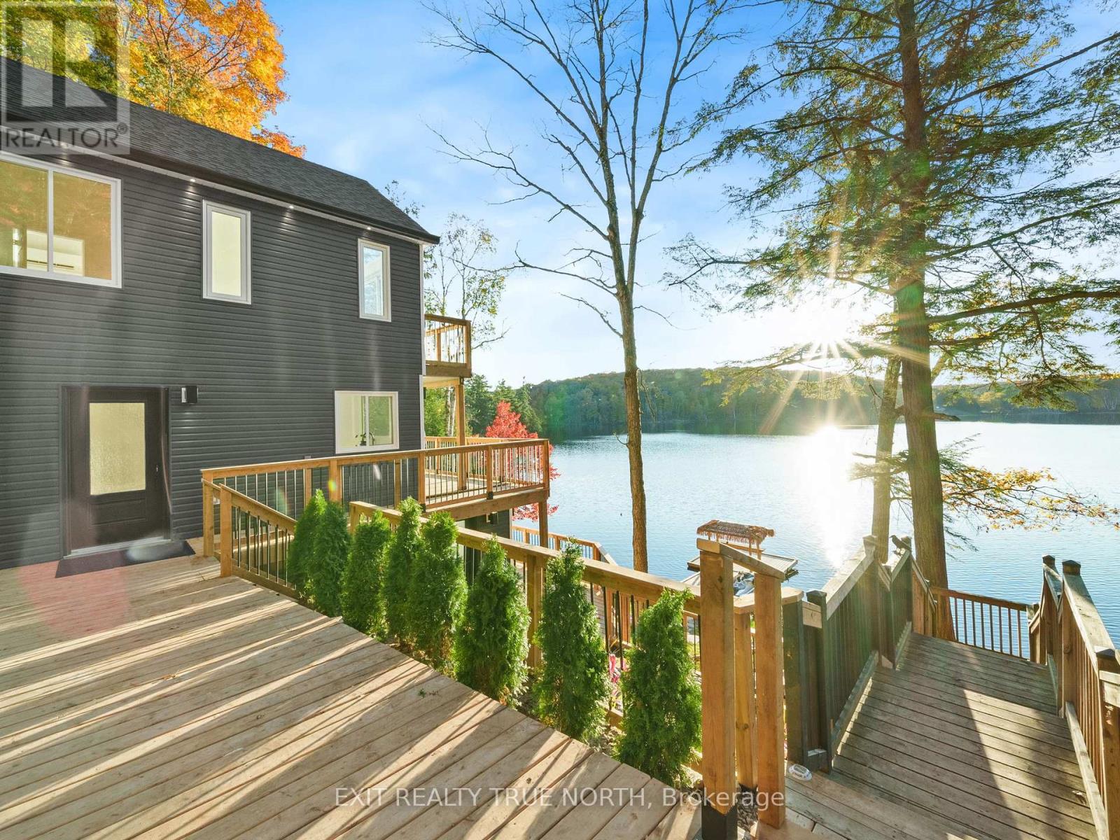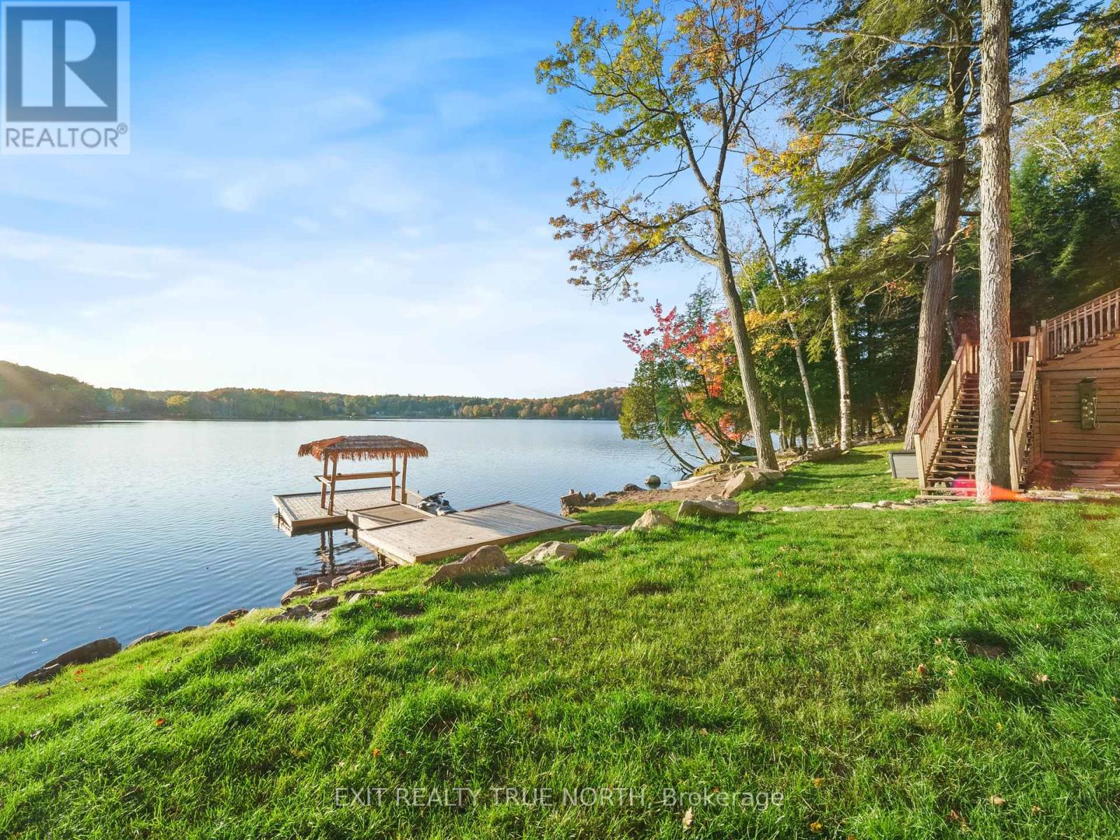3 Bedroom
2 Bathroom
Heat Pump
Waterfront
$1,399,900
A 4 season waterfront retreat! Can be used personally or as an investment too. Experience the best lakeside living at this stunning newly-built cottage with 127 ft of western facing lake frontage on the pristine Mill Lake. Heres the top features! Spectacular westward views. Natural granite accents. Brand-new fully permitted construction. Multiple outdoor living spaces. 3 walkout decks and an outdoor shower. Private lakefront oasis featuring a new floating dock, tiki bar, and sandy beach. Theres parking for 10 vehicles and its the last cottage on the road with no neighbors on one side. Easy all-year road access and well-maintained by the local association. This cottage is locate 10 minutes from Highway 400 and 15 minutes to Parry Sound. Its within close proximity to snowmobile and cross-country trails and golf courses. New appliances included and a brand-new septic bed makes this property not only turn-key but maintenance free for a long time. Discover your perfect escape with a mix of modern comfort and serene waterfront living. (id:39551)
Property Details
|
MLS® Number
|
X9506435 |
|
Property Type
|
Single Family |
|
Features
|
Sloping |
|
Parking Space Total
|
10 |
|
Structure
|
Deck |
|
View Type
|
Lake View, Direct Water View |
|
Water Front Name
|
Mill |
|
Water Front Type
|
Waterfront |
Building
|
Bathroom Total
|
2 |
|
Bedrooms Above Ground
|
3 |
|
Bedrooms Total
|
3 |
|
Appliances
|
Water Treatment, Dishwasher, Dryer, Microwave, Refrigerator, Stove, Washer |
|
Basement Development
|
Finished |
|
Basement Type
|
Full (finished) |
|
Construction Style Attachment
|
Detached |
|
Exterior Finish
|
Vinyl Siding |
|
Fireplace Present
|
No |
|
Foundation Type
|
Wood/piers |
|
Heating Fuel
|
Electric |
|
Heating Type
|
Heat Pump |
|
Stories Total
|
3 |
|
Type
|
House |
Land
|
Access Type
|
Private Docking |
|
Acreage
|
No |
|
Sewer
|
Septic System |
|
Size Frontage
|
127 Ft |
|
Size Irregular
|
127 Ft |
|
Size Total Text
|
127 Ft |
|
Surface Water
|
Lake/pond |
|
Zoning Description
|
Wf1-ls |
Rooms
| Level |
Type |
Length |
Width |
Dimensions |
|
Second Level |
Office |
2.87 m |
1.73 m |
2.87 m x 1.73 m |
|
Second Level |
Bedroom |
2.69 m |
2.87 m |
2.69 m x 2.87 m |
|
Second Level |
Bedroom |
3.35 m |
2.92 m |
3.35 m x 2.92 m |
|
Second Level |
Primary Bedroom |
2.84 m |
3.66 m |
2.84 m x 3.66 m |
|
Lower Level |
Recreational, Games Room |
5.66 m |
4.11 m |
5.66 m x 4.11 m |
|
Main Level |
Dining Room |
3.05 m |
3.48 m |
3.05 m x 3.48 m |
|
Main Level |
Kitchen |
2.62 m |
3.48 m |
2.62 m x 3.48 m |
|
Main Level |
Living Room |
2.62 m |
2.82 m |
2.62 m x 2.82 m |
https://www.realtor.ca/real-estate/27569975/62-mill-lake-trail-mcdougall











































