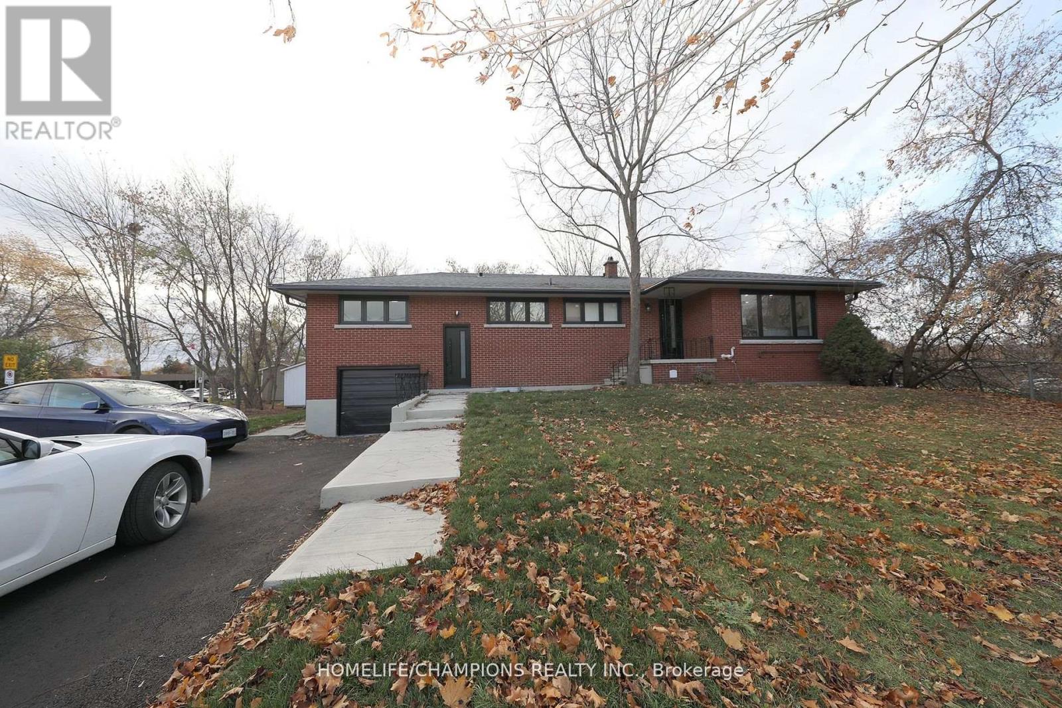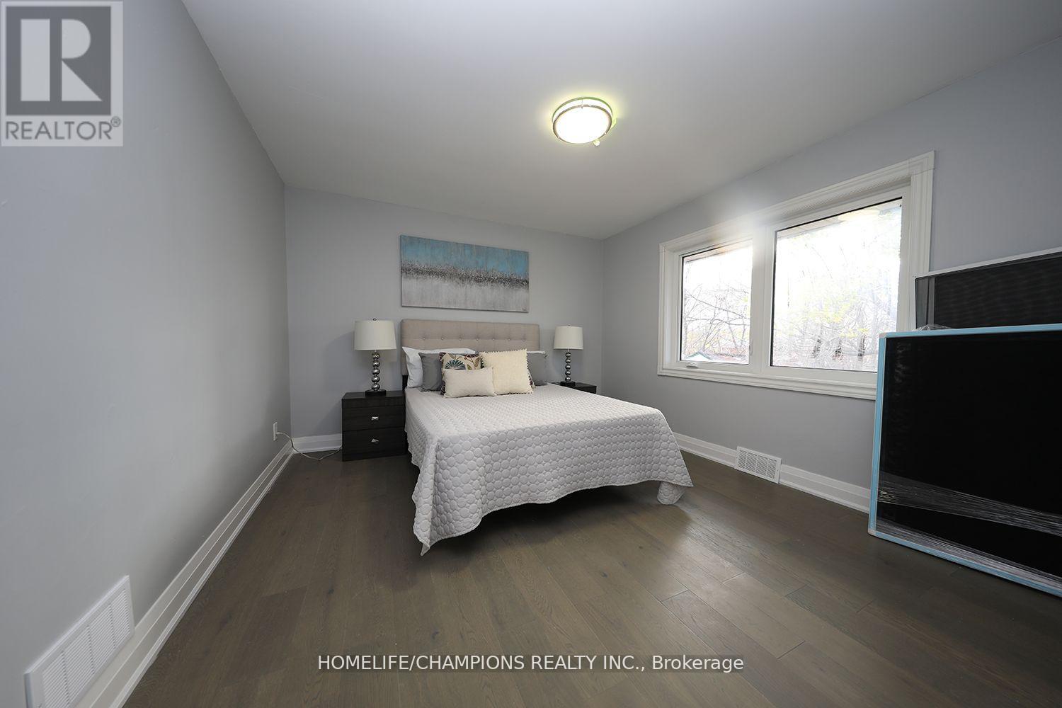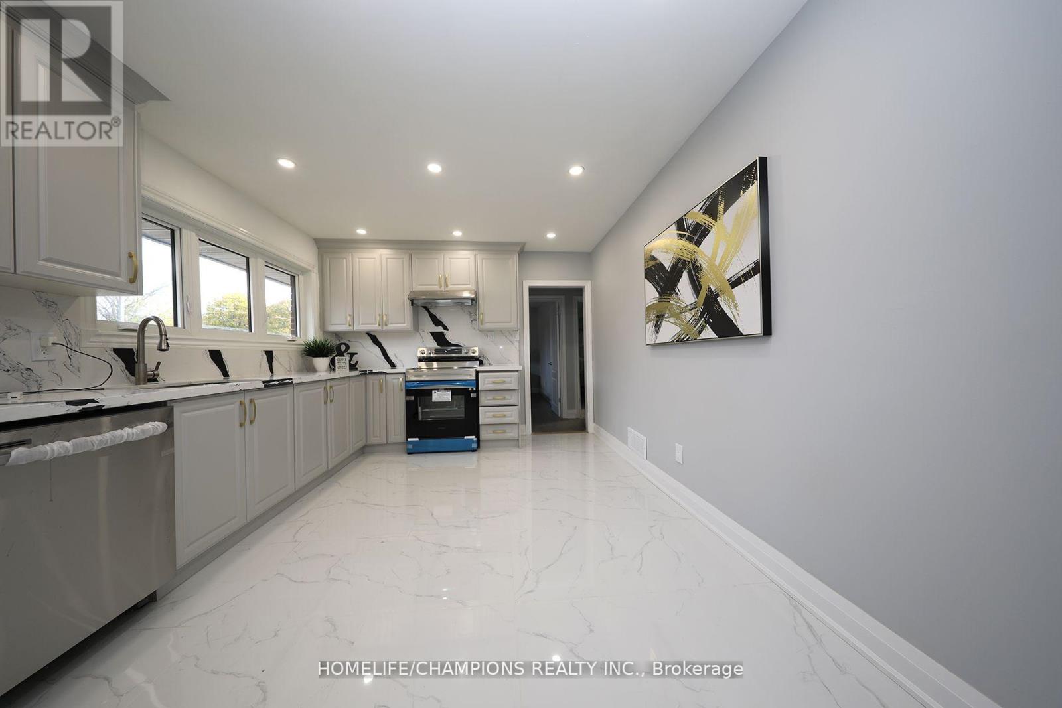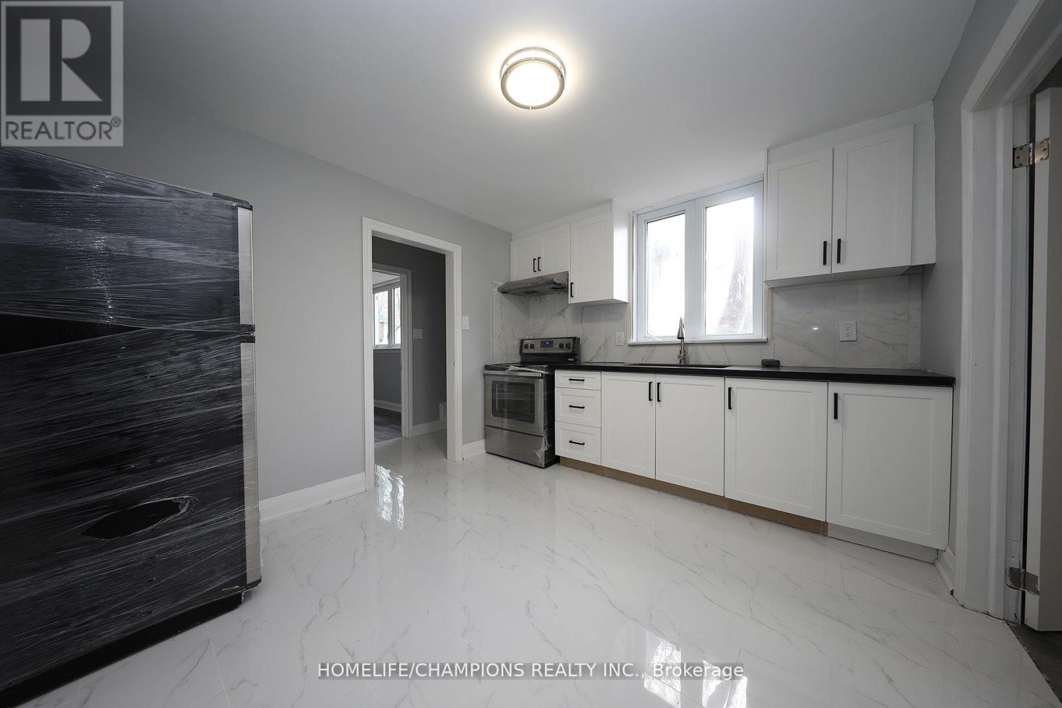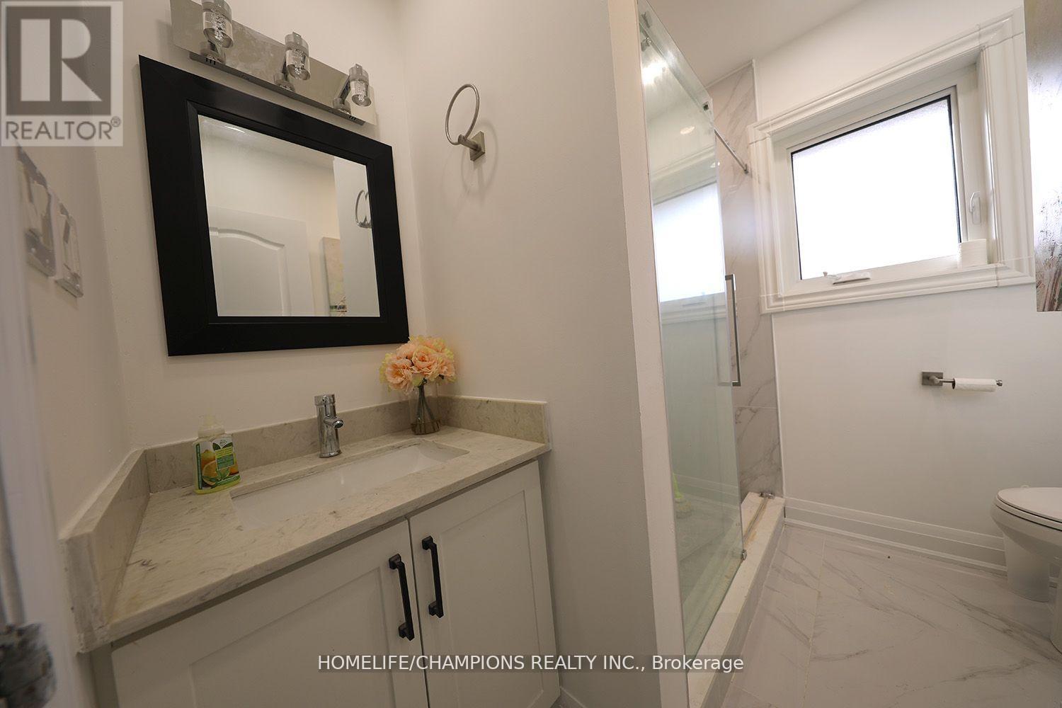7 Bedroom
3 Bathroom
Bungalow
Central Air Conditioning
Forced Air
$1,099,000
Large 5 bedroom home with a 2 bedroom ground level walk out basement apartment, Plenty of natural light throughout. Beautifully renovated from top to bottom, both kitchens are fully updated with brand new custom cabinets, quartz counter tops, new backsplashes and sinks. all three washrooms have been fully redone with stand up showers. The flooring in the home has been fully updated with hardwood and ceramic on the main and laminate and ceramic for the basement. Windows and Driveway were replaced this summer. This home is move in ready, is located in a mature neighborhood, with several schools close by. minutes to the 401, Go, transit, Oshawa center mall, restaurants, Grocery stores and Walmart. 10mins to Parks and trails. 15 minutes to UOIT and Durham College. **** EXTRAS **** 2 fridges, 2 stoves, 2 range hoods, Washer. 1 dishwasher. (rough- in for main floor laundry in the 4th bedroom cabinets) (id:39551)
Property Details
|
MLS® Number
|
E9256567 |
|
Property Type
|
Single Family |
|
Community Name
|
Vanier |
|
Features
|
Carpet Free |
|
Parking Space Total
|
4 |
|
Structure
|
Shed |
Building
|
Bathroom Total
|
3 |
|
Bedrooms Above Ground
|
5 |
|
Bedrooms Below Ground
|
2 |
|
Bedrooms Total
|
7 |
|
Architectural Style
|
Bungalow |
|
Basement Features
|
Apartment In Basement, Separate Entrance |
|
Basement Type
|
N/a |
|
Construction Style Attachment
|
Detached |
|
Cooling Type
|
Central Air Conditioning |
|
Exterior Finish
|
Brick |
|
Fireplace Present
|
No |
|
Flooring Type
|
Laminate, Ceramic, Hardwood |
|
Foundation Type
|
Poured Concrete |
|
Heating Fuel
|
Propane |
|
Heating Type
|
Forced Air |
|
Stories Total
|
1 |
|
Type
|
House |
|
Utility Water
|
Municipal Water |
Parking
Land
|
Acreage
|
No |
|
Sewer
|
Sanitary Sewer |
|
Size Depth
|
124 Ft ,8 In |
|
Size Frontage
|
66 Ft ,8 In |
|
Size Irregular
|
66.69 X 124.69 Ft ; 115.11 X 116.73 X 124.69 X 66.69 |
|
Size Total Text
|
66.69 X 124.69 Ft ; 115.11 X 116.73 X 124.69 X 66.69 |
Rooms
| Level |
Type |
Length |
Width |
Dimensions |
|
Basement |
Bedroom |
3.48 m |
3.66 m |
3.48 m x 3.66 m |
|
Basement |
Bedroom |
4.06 m |
3.45 m |
4.06 m x 3.45 m |
|
Basement |
Living Room |
3.51 m |
4.39 m |
3.51 m x 4.39 m |
|
Basement |
Kitchen |
3.18 m |
3.51 m |
3.18 m x 3.51 m |
|
Main Level |
Kitchen |
3.76 m |
3.35 m |
3.76 m x 3.35 m |
|
Main Level |
Living Room |
4.83 m |
4.57 m |
4.83 m x 4.57 m |
|
Main Level |
Dining Room |
4.83 m |
4.57 m |
4.83 m x 4.57 m |
|
Main Level |
Bedroom |
3.33 m |
3.3 m |
3.33 m x 3.3 m |
|
Main Level |
Bedroom 2 |
3.1 m |
3.3 m |
3.1 m x 3.3 m |
|
Main Level |
Bedroom 3 |
3.18 m |
373 m |
3.18 m x 373 m |
|
Main Level |
Bedroom 4 |
3.43 m |
3.73 m |
3.43 m x 3.73 m |
|
Main Level |
Bedroom 5 |
3.3 m |
2.77 m |
3.3 m x 2.77 m |
https://www.realtor.ca/real-estate/27296873/426-cromwell-avenue-oshawa-vanier-vanier

