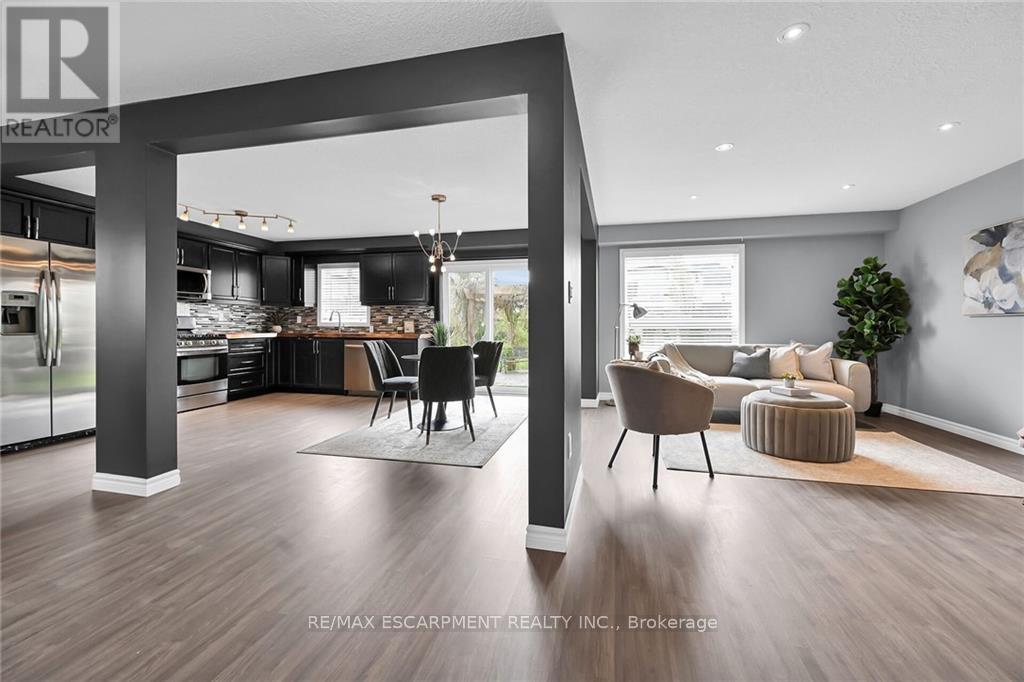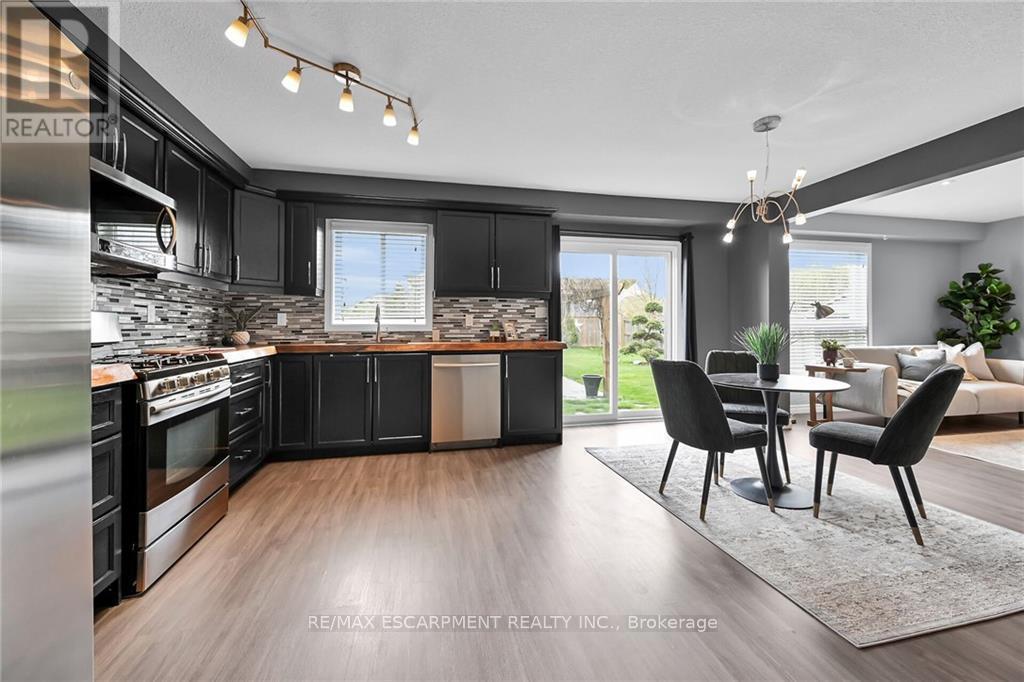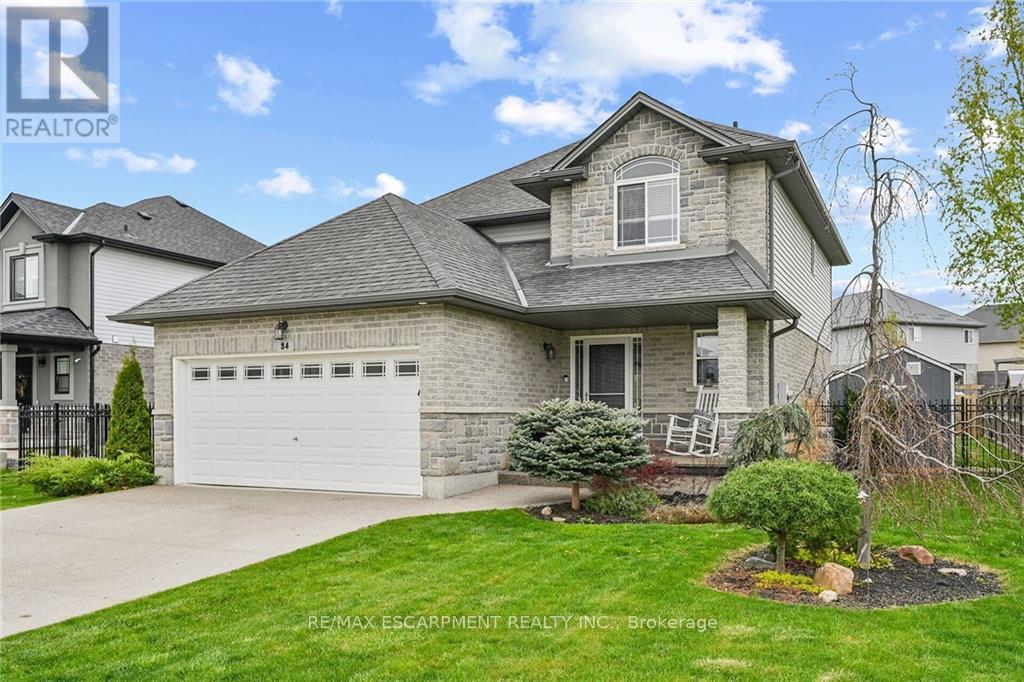3 Bedroom
3 Bathroom
Fireplace
Central Air Conditioning
Forced Air
$799,900
Truly Stunning, Beautifully updated 3 bedroom, 3 Bathroom Cayuga Show home on premium 62 x 131 lot. Incredible curb appeal with exposed aggregate concrete driveway, brick & complimenting vinyl sided exterior, front covered porch, attached double garage, tasteful landscaping, and great fenced backyard with custom pergola & shed. The flowing interior layout offers 1924 sq ft of exquisitely finished living space highlighted by large eat in kitchen, dining area, living room with corner gas fireplace, 2 pc MF bathroom, & foyer. The spacious upper level includes 4 pc primary bathroom, bedroom level laundry room, & 3 bedrooms including primary suite with 4 pc ensuite & walk in closet. The unfinished lower level allows for you to finish it the way that suits you and add overall living space. Upgrades include flooring, lighting, fixtures & more. Conveniently located minutes to amenities, parks, schools, walking trails, boat ramp, & the Grand River. Ideal home for all walks of life! (id:39551)
Property Details
|
MLS® Number
|
X9258290 |
|
Property Type
|
Single Family |
|
Community Name
|
Haldimand |
|
Parking Space Total
|
4 |
Building
|
Bathroom Total
|
3 |
|
Bedrooms Above Ground
|
3 |
|
Bedrooms Total
|
3 |
|
Amenities
|
Fireplace(s) |
|
Appliances
|
Garage Door Opener Remote(s) |
|
Basement Development
|
Unfinished |
|
Basement Type
|
Full (unfinished) |
|
Construction Style Attachment
|
Detached |
|
Cooling Type
|
Central Air Conditioning |
|
Exterior Finish
|
Brick, Vinyl Siding |
|
Fireplace Present
|
Yes |
|
Foundation Type
|
Poured Concrete |
|
Half Bath Total
|
1 |
|
Heating Fuel
|
Natural Gas |
|
Heating Type
|
Forced Air |
|
Stories Total
|
2 |
|
Type
|
House |
|
Utility Water
|
Municipal Water |
Parking
Land
|
Acreage
|
No |
|
Sewer
|
Sanitary Sewer |
|
Size Depth
|
131 Ft ,2 In |
|
Size Frontage
|
62 Ft ,4 In |
|
Size Irregular
|
62.34 X 131.23 Ft |
|
Size Total Text
|
62.34 X 131.23 Ft|under 1/2 Acre |
Rooms
| Level |
Type |
Length |
Width |
Dimensions |
|
Second Level |
Bathroom |
3.2 m |
3.23 m |
3.2 m x 3.23 m |
|
Second Level |
Bedroom |
3.63 m |
2.97 m |
3.63 m x 2.97 m |
|
Second Level |
Bathroom |
2.95 m |
1.73 m |
2.95 m x 1.73 m |
|
Second Level |
Bedroom |
3.02 m |
3.4 m |
3.02 m x 3.4 m |
|
Second Level |
Laundry Room |
2.11 m |
3.17 m |
2.11 m x 3.17 m |
|
Second Level |
Primary Bedroom |
3.91 m |
4.83 m |
3.91 m x 4.83 m |
|
Basement |
Other |
9.02 m |
7.87 m |
9.02 m x 7.87 m |
|
Main Level |
Bathroom |
1.5 m |
1.45 m |
1.5 m x 1.45 m |
|
Main Level |
Foyer |
3.05 m |
2.79 m |
3.05 m x 2.79 m |
|
Main Level |
Living Room |
5.26 m |
3.51 m |
5.26 m x 3.51 m |
|
Main Level |
Dining Room |
3.3 m |
3.94 m |
3.3 m x 3.94 m |
|
Main Level |
Kitchen |
3.89 m |
5.49 m |
3.89 m x 5.49 m |
https://www.realtor.ca/real-estate/27301406/34-hudson-drive-haldimand-haldimand

































