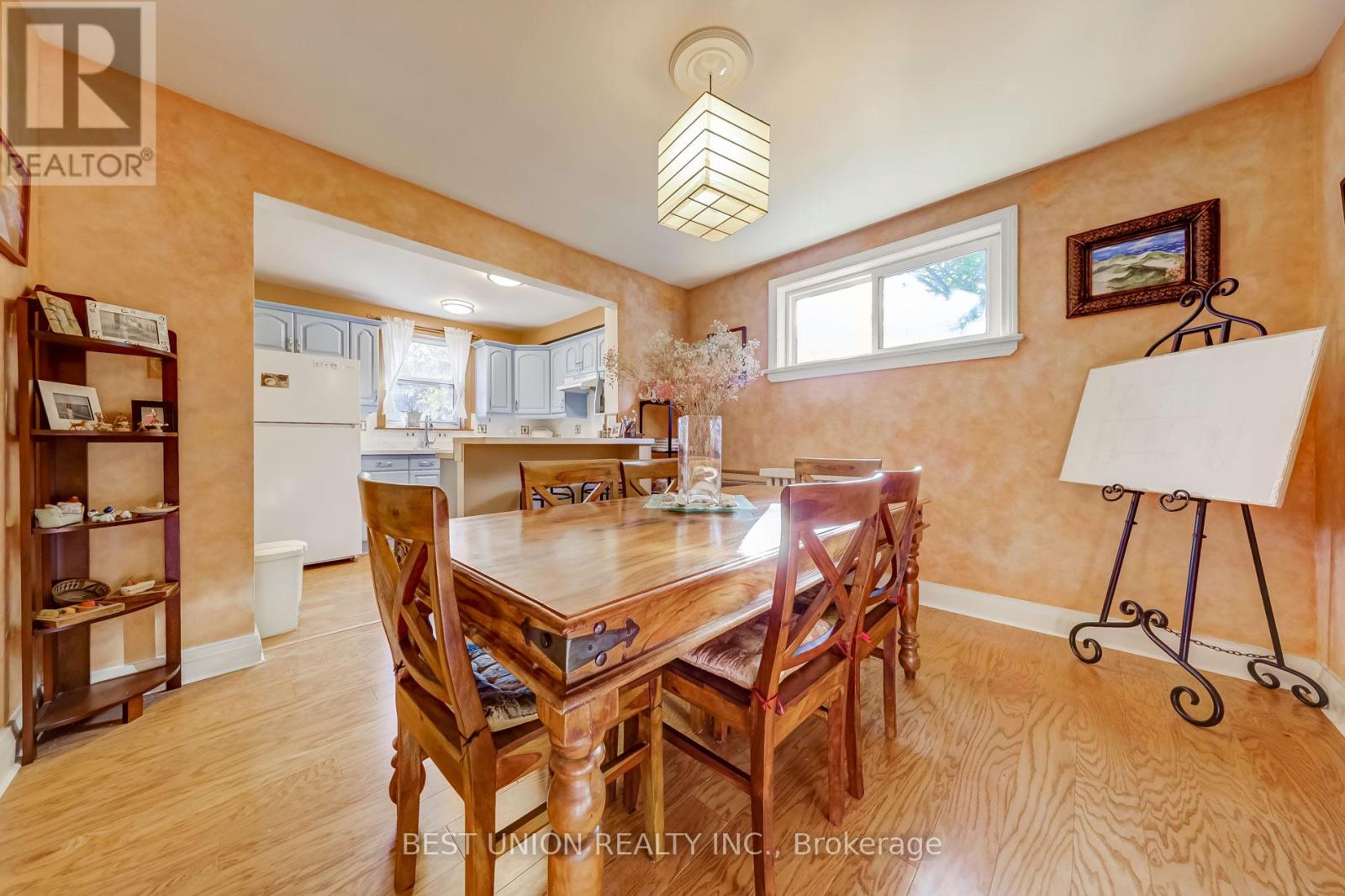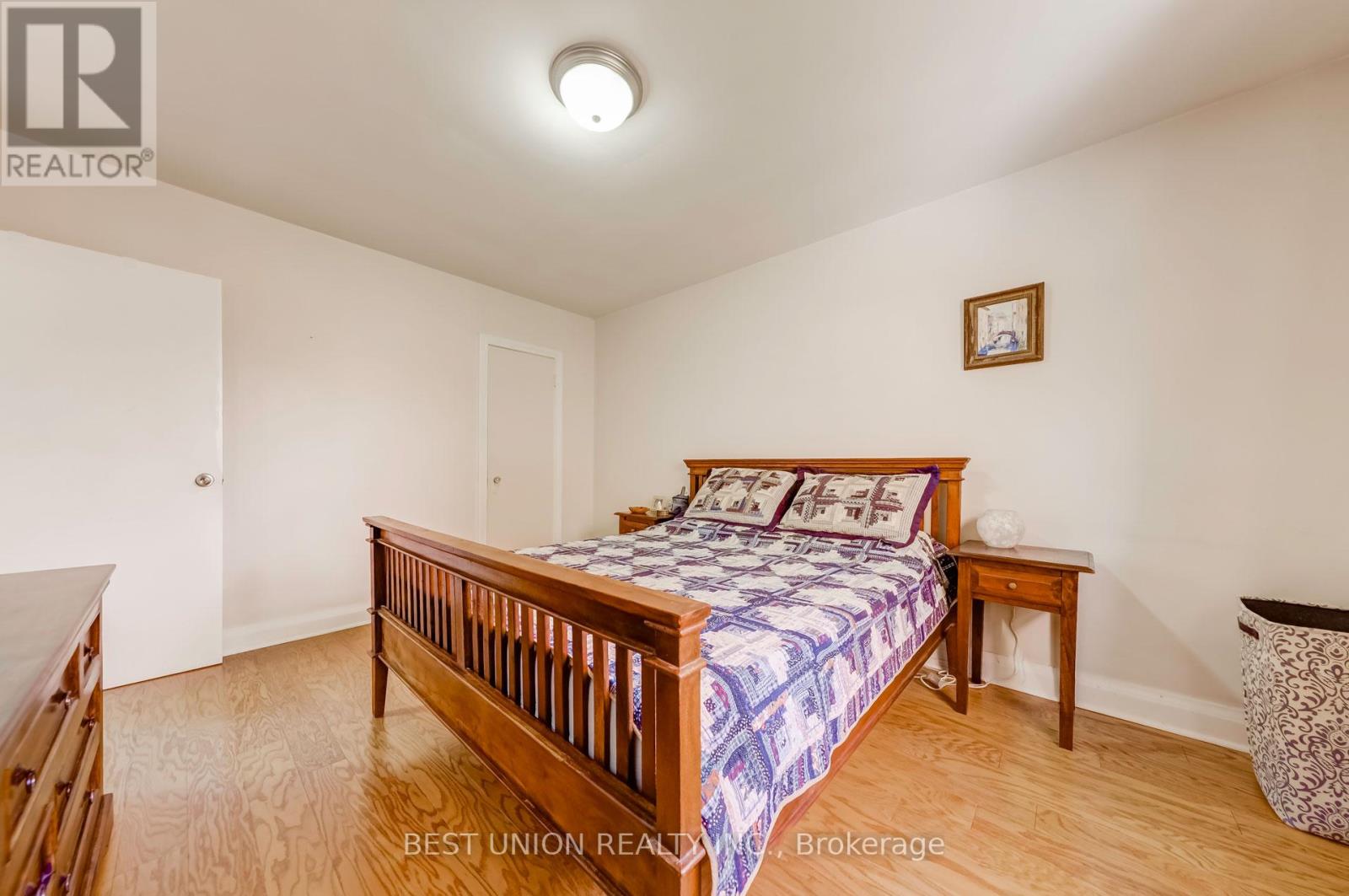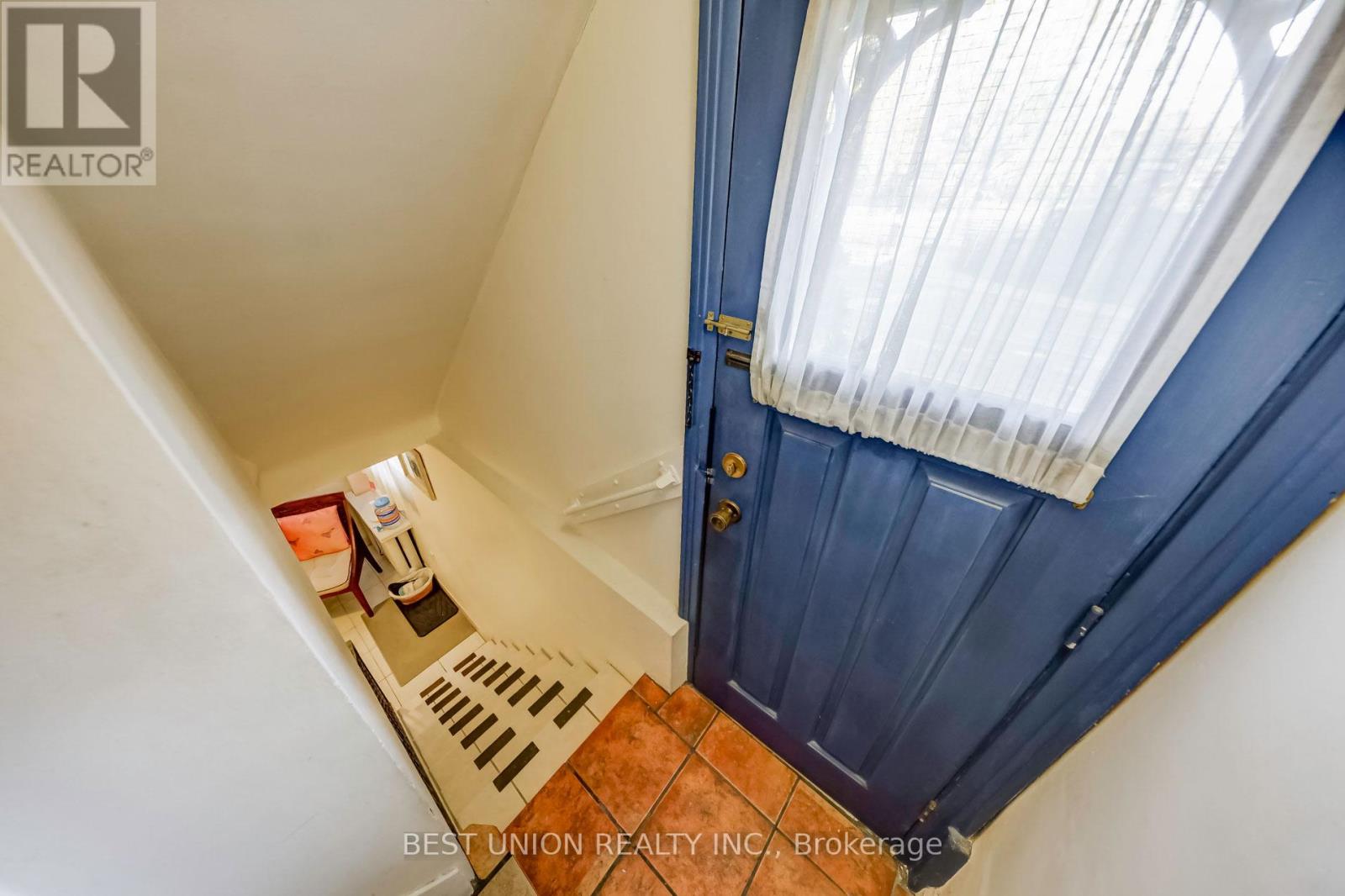3 Bedroom
2 Bathroom
Fireplace
Wall Unit
Hot Water Radiator Heat
$1,239,000
The best street in the area! A few minutes walking to Cedarvale Park. Bright corner house on The Best Part Of The Street. Two beautiful gardens in front and back.(backyard size: 41x33 feet, potential to build extension.) Three large bedrooms on 2nd floor and One large room in the basement which could be legally used for office/business, or potentially to be converted to an apartment. Separate basement entrance. Custom made entrance awning and railing. 2024 Kitchen With Maple Cabinet and 2nd Floor Washroom, 2023 Hardwood Floor, 2022 roofing. Attached Garage/Parking For 2 Cars. Convenient Access To The St. Clair West Subway-Bus, Good Neighborhood Schools, Local Shops & Fine Restaurants. A lot more for you to discover. **** EXTRAS **** It's Zoned For Humewood CS And Day Care. (id:39551)
Property Details
|
MLS® Number
|
C9508370 |
|
Property Type
|
Single Family |
|
Community Name
|
Humewood-Cedarvale |
|
Parking Space Total
|
2 |
Building
|
Bathroom Total
|
2 |
|
Bedrooms Above Ground
|
3 |
|
Bedrooms Total
|
3 |
|
Appliances
|
Dryer, Refrigerator, Stove, Washer, Window Coverings |
|
Basement Development
|
Finished |
|
Basement Features
|
Separate Entrance |
|
Basement Type
|
N/a (finished) |
|
Construction Style Attachment
|
Semi-detached |
|
Cooling Type
|
Wall Unit |
|
Exterior Finish
|
Brick |
|
Fireplace Present
|
Yes |
|
Flooring Type
|
Hardwood, Tile |
|
Foundation Type
|
Poured Concrete |
|
Heating Type
|
Hot Water Radiator Heat |
|
Stories Total
|
2 |
|
Type
|
House |
|
Utility Water
|
Municipal Water |
Parking
Land
|
Acreage
|
No |
|
Sewer
|
Sanitary Sewer |
|
Size Depth
|
92 Ft ,1 In |
|
Size Frontage
|
20 Ft ,11 In |
|
Size Irregular
|
20.92 X 92.12 Ft |
|
Size Total Text
|
20.92 X 92.12 Ft |
Rooms
| Level |
Type |
Length |
Width |
Dimensions |
|
Second Level |
Primary Bedroom |
4.5 m |
4 m |
4.5 m x 4 m |
|
Second Level |
Bedroom 2 |
4.05 m |
3.8 m |
4.05 m x 3.8 m |
|
Second Level |
Bedroom 3 |
2.92 m |
2.45 m |
2.92 m x 2.45 m |
|
Basement |
Recreational, Games Room |
5.56 m |
5 m |
5.56 m x 5 m |
|
Main Level |
Family Room |
4.29 m |
4 m |
4.29 m x 4 m |
|
Main Level |
Dining Room |
3.4 m |
3.25 m |
3.4 m x 3.25 m |
|
Main Level |
Kitchen |
2.95 m |
2.3 m |
2.95 m x 2.3 m |
https://www.realtor.ca/real-estate/27574574/380-vaughan-road-toronto-humewood-cedarvale-humewood-cedarvale








































