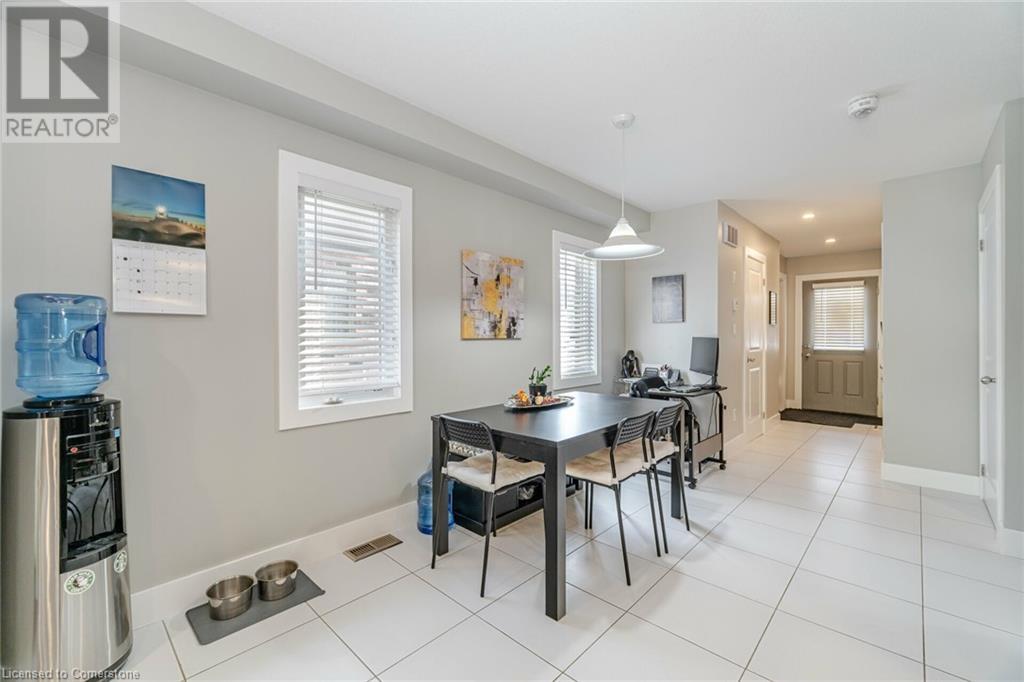3 Bedroom
4 Bathroom
1474 sqft
2 Level
Central Air Conditioning
Forced Air
$816,000
Welcome to this modern and beautiful 3 bed 3.5 bath CORNER FREEHOLD TOWNHOME, nestled in highly sough-after Doon South neighbourhood in Kitchener. Within walking distance to Groh Public School. CARPET-FREE, floors throughout the entire main living area. The kitchen offers quartz countertops with breakfast bar, stainless steel appliances, with an open view to the living/dining area. Patio doors lead to the rear outdoor porch area with gardens running along the privately fenced backyard overlooks greenbelt. A great place to relax and enjoy a view of nature. The upper level features the primary bedroom with walk-in closet and luxury 3-piece private en-suite bath plus another 2 generously sized bedrooms with closets and a 4pcs., main bathroom. The lower level is a great size rec room with a 4 pc bathroom. Conveniently located minutes from Hwy 401, Conestoga College, schools, parks, trails, shopping and more... OPEN HOUSE SATURDAY SEPT 14th between 2:00-4:00pm (id:39551)
Property Details
|
MLS® Number
|
40637143 |
|
Property Type
|
Single Family |
|
Amenities Near By
|
Park, Playground, Public Transit, Schools, Shopping |
|
Community Features
|
Community Centre, School Bus |
|
Features
|
Conservation/green Belt |
|
Parking Space Total
|
2 |
Building
|
Bathroom Total
|
4 |
|
Bedrooms Above Ground
|
3 |
|
Bedrooms Total
|
3 |
|
Appliances
|
Dishwasher, Dryer, Refrigerator, Stove, Washer |
|
Architectural Style
|
2 Level |
|
Basement Development
|
Finished |
|
Basement Type
|
Full (finished) |
|
Construction Material
|
Concrete Block, Concrete Walls |
|
Construction Style Attachment
|
Attached |
|
Cooling Type
|
Central Air Conditioning |
|
Exterior Finish
|
Concrete |
|
Fireplace Present
|
No |
|
Foundation Type
|
Block |
|
Half Bath Total
|
1 |
|
Heating Type
|
Forced Air |
|
Stories Total
|
2 |
|
Size Interior
|
1474 Sqft |
|
Type
|
Row / Townhouse |
|
Utility Water
|
Municipal Water |
Parking
Land
|
Acreage
|
No |
|
Land Amenities
|
Park, Playground, Public Transit, Schools, Shopping |
|
Sewer
|
Municipal Sewage System |
|
Size Depth
|
105 Ft |
|
Size Frontage
|
27 Ft |
|
Size Total Text
|
Under 1/2 Acre |
|
Zoning Description
|
Rls |
Rooms
| Level |
Type |
Length |
Width |
Dimensions |
|
Second Level |
3pc Bathroom |
|
|
Measurements not available |
|
Second Level |
4pc Bathroom |
|
|
Measurements not available |
|
Second Level |
Bedroom |
|
|
12'5'' x 9'2'' |
|
Second Level |
Bedroom |
|
|
13'0'' x 8'10'' |
|
Second Level |
Primary Bedroom |
|
|
13'5'' x 12'0'' |
|
Basement |
3pc Bathroom |
|
|
Measurements not available |
|
Basement |
Recreation Room |
|
|
16'4'' x 10'0'' |
|
Main Level |
2pc Bathroom |
|
|
Measurements not available |
|
Main Level |
Kitchen |
|
|
10'0'' x 9'0'' |
|
Main Level |
Living Room |
|
|
17'4'' x 10'5'' |
https://www.realtor.ca/real-estate/27325877/49-meadowridge-street-kitchener














































