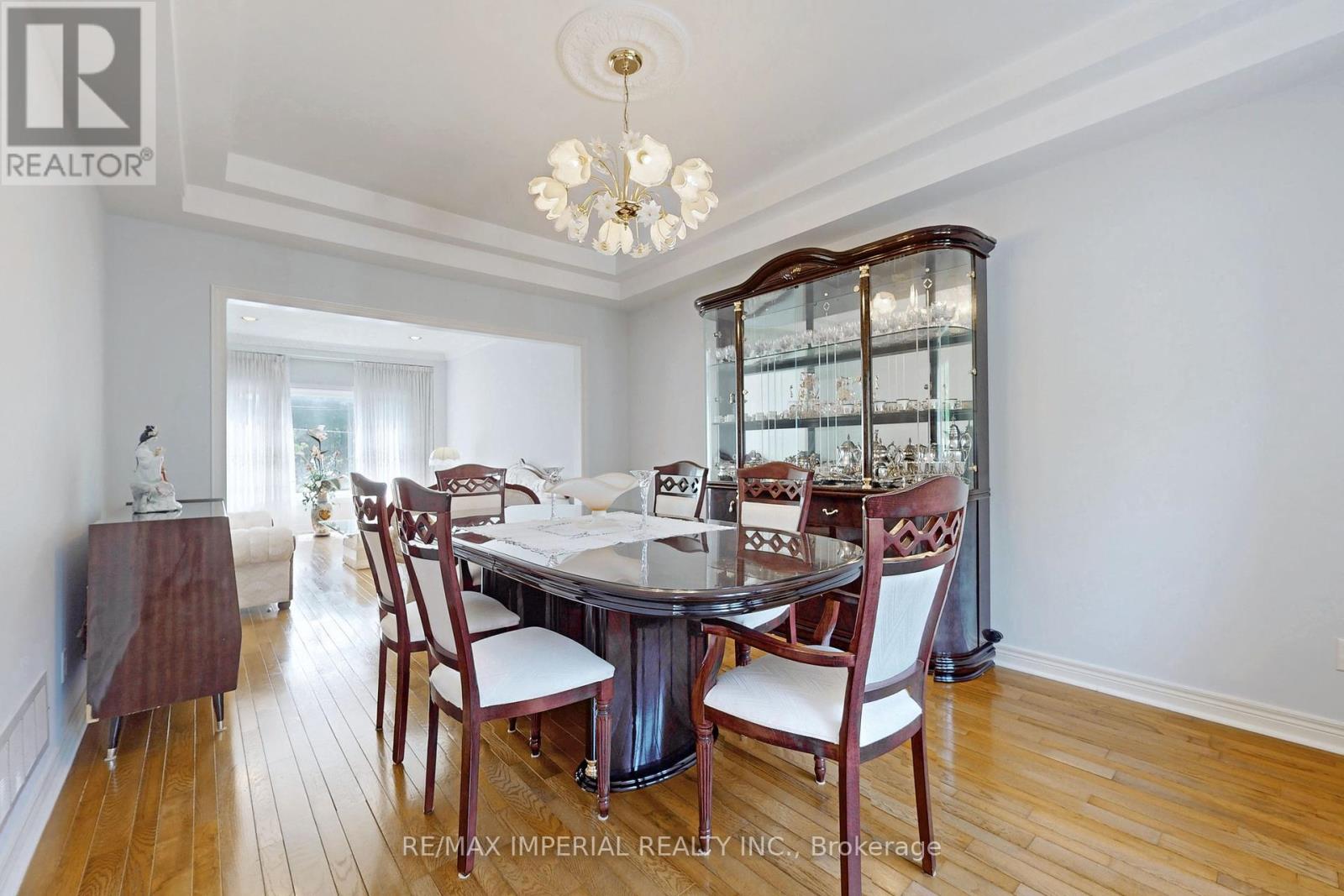5 Bedroom
3 Bathroom
Fireplace
Central Air Conditioning
Forced Air
$2,399,000
Beautiful Home In Prestigious South Richvale Community. This Home Radiates Pride Of Ownership & Convenient Living. Sits On A Massive 45.02 x 241.5' lot Surrounded By Multi Million Dollar Custom Homes. This House Is Under City Of Richmond Hill Future Potential Development Planning. No Side Walk. Long Driveway Can Park 4 Cars. Double Door Entrance. Directly Access To Garage. All Brick & Very Well Maintained. Professional Front/Back Yard Landscaping. Open Wide Foyer W/18' Ceiling. Main Floor W/9' Ceiling. Spacious Bright & Full Of Sunshine. Hardwood Floor & Ceramic Floor Throughout. Huge Living Rm W/Big Bay Windows Facing Front Yard. Family Rm Fireplace. Large Eat-In Kitchen Walk-Out To Backyard. Main Floor Office. Walk-In Closet In Every Bedroom. Huge Bsmt With Lots Of Potential. Concrete Walkway Surrounded. Lots Of Upgrades: New Windows/Doors/Roof/Furnace/Garage Door/Paint. Great Location Close To Yonge St/Hwy 7/Lots Of Amenities/Nofrill Supermarket/Hillcrest Mall/Parks. (id:39551)
Property Details
|
MLS® Number
|
N9269229 |
|
Property Type
|
Single Family |
|
Community Name
|
South Richvale |
|
Parking Space Total
|
6 |
Building
|
Bathroom Total
|
3 |
|
Bedrooms Above Ground
|
4 |
|
Bedrooms Below Ground
|
1 |
|
Bedrooms Total
|
5 |
|
Appliances
|
Dishwasher, Dryer, Hood Fan, Microwave, Refrigerator, Stove, Washer, Window Coverings |
|
Basement Type
|
Full |
|
Construction Style Attachment
|
Detached |
|
Cooling Type
|
Central Air Conditioning |
|
Exterior Finish
|
Brick |
|
Fireplace Present
|
Yes |
|
Flooring Type
|
Hardwood, Ceramic |
|
Foundation Type
|
Concrete |
|
Half Bath Total
|
1 |
|
Heating Fuel
|
Natural Gas |
|
Heating Type
|
Forced Air |
|
Stories Total
|
2 |
|
Type
|
House |
|
Utility Water
|
Municipal Water |
Parking
Land
|
Acreage
|
No |
|
Sewer
|
Sanitary Sewer |
|
Size Depth
|
241 Ft ,6 In |
|
Size Frontage
|
45 Ft |
|
Size Irregular
|
45.02 X 241.5 Ft |
|
Size Total Text
|
45.02 X 241.5 Ft |
Rooms
| Level |
Type |
Length |
Width |
Dimensions |
|
Second Level |
Primary Bedroom |
5.79 m |
4.57 m |
5.79 m x 4.57 m |
|
Second Level |
Bedroom 2 |
4.26 m |
3.35 m |
4.26 m x 3.35 m |
|
Second Level |
Bedroom 3 |
3.65 m |
3.35 m |
3.65 m x 3.35 m |
|
Second Level |
Bedroom 4 |
3.35 m |
3 m |
3.35 m x 3 m |
|
Main Level |
Living Room |
4.87 m |
3.35 m |
4.87 m x 3.35 m |
|
Main Level |
Dining Room |
5.18 m |
3.35 m |
5.18 m x 3.35 m |
|
Main Level |
Kitchen |
7.12 m |
3.35 m |
7.12 m x 3.35 m |
|
Main Level |
Family Room |
4.87 m |
3.35 m |
4.87 m x 3.35 m |
|
Main Level |
Office |
3.35 m |
2.75 m |
3.35 m x 2.75 m |
https://www.realtor.ca/real-estate/27330921/16-oak-avenue-richmond-hill-south-richvale-south-richvale











































