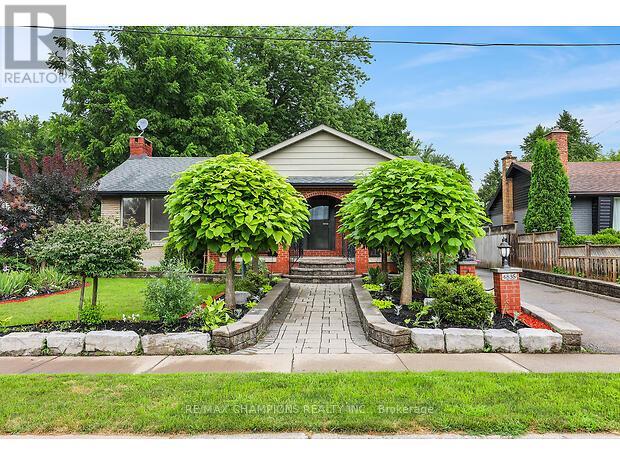4 Bedroom
2 Bathroom
Bungalow
Fireplace
Central Air Conditioning
Forced Air
$719,900
A charming Home in the heart of Niagara Falls desirable North end lies 6835 Wills Street, an all-brick bungalow that blends classic appeal with modern comfort. Situated in the sought-after Stamford neighborhood. This meticulously landscaped gem on a 56 x 163 ft lot features unique landscaping with mature trees, lush greenery, and a welcoming covered veranda. The wrap-around asphalt driveway, accommodating 6+ cars, leads to a solid 2.5 detached garage with reinforced beams and a loft, making it a mechanics or car enthusiast dream for storage or a workshop. Inside, the main level offers a spacious living room with original hardwood floors, a cozy kitchen accessible through sliding glass doors or the front door, and three well-appointed bedrooms alongside a modern 4-piece bathroom. The lower level, with a separate exterior entrance, includes a full kitchen, 4-piece bathroom, mechanical room, cold storage, laundry facilities, and an updated fireplace, making it perfect for an in-law suite, rental unit, or extra living space for guests and family. The serene backyard features a covered sitting area with a wood-burning fireplace, ideal for gatherings and relaxation. Conveniently close to parks, schools, restaurants, grocery stores, banks, and Firemans Park, this property offers a unique blend of timeless appeal and contemporary amenities. Whether you're a family seeking a comfortable home or an investor looking for rental potential, 6835 Wills Street provides the perfect balance of charm, modern convenience, and distinctive landscaping. Contact us today to explore this exceptional property in Niagara Falls. (id:39551)
Property Details
|
MLS® Number
|
X9282937 |
|
Property Type
|
Single Family |
|
Community Name
|
Stamford |
|
Amenities Near By
|
Public Transit, Place Of Worship, Schools |
|
Community Features
|
School Bus |
|
Equipment Type
|
None |
|
Features
|
Level, In-law Suite |
|
Parking Space Total
|
7 |
|
Rental Equipment Type
|
None |
Building
|
Bathroom Total
|
2 |
|
Bedrooms Above Ground
|
3 |
|
Bedrooms Below Ground
|
1 |
|
Bedrooms Total
|
4 |
|
Amenities
|
Fireplace(s) |
|
Appliances
|
Dishwasher, Microwave, Refrigerator, Stove |
|
Architectural Style
|
Bungalow |
|
Basement Features
|
Apartment In Basement, Separate Entrance |
|
Basement Type
|
N/a |
|
Construction Style Attachment
|
Detached |
|
Cooling Type
|
Central Air Conditioning |
|
Exterior Finish
|
Brick |
|
Fireplace Present
|
Yes |
|
Flooring Type
|
Hardwood, Ceramic |
|
Foundation Type
|
Block |
|
Heating Fuel
|
Natural Gas |
|
Heating Type
|
Forced Air |
|
Stories Total
|
1 |
|
Type
|
House |
|
Utility Water
|
Municipal Water |
Parking
Land
|
Acreage
|
No |
|
Fence Type
|
Fenced Yard |
|
Land Amenities
|
Public Transit, Place Of Worship, Schools |
|
Sewer
|
Sanitary Sewer |
|
Size Depth
|
163 Ft |
|
Size Frontage
|
56 Ft |
|
Size Irregular
|
56 X 163 Ft |
|
Size Total Text
|
56 X 163 Ft|under 1/2 Acre |
|
Zoning Description
|
Single Family Residential |
Rooms
| Level |
Type |
Length |
Width |
Dimensions |
|
Basement |
Other |
6.82 m |
1.61 m |
6.82 m x 1.61 m |
|
Basement |
Recreational, Games Room |
4.38 m |
3.87 m |
4.38 m x 3.87 m |
|
Basement |
Kitchen |
3.84 m |
3.44 m |
3.84 m x 3.44 m |
|
Basement |
Bedroom |
3.87 m |
1.85 m |
3.87 m x 1.85 m |
|
Basement |
Laundry Room |
3.47 m |
1.67 m |
3.47 m x 1.67 m |
|
Basement |
Other |
2.77 m |
2.74 m |
2.77 m x 2.74 m |
|
Main Level |
Living Room |
6.15 m |
3.68 m |
6.15 m x 3.68 m |
|
Main Level |
Kitchen |
5.42 m |
3.69 m |
5.42 m x 3.69 m |
|
Main Level |
Primary Bedroom |
4.05 m |
2.47 m |
4.05 m x 2.47 m |
|
Main Level |
Bedroom 2 |
3.32 m |
3.01 m |
3.32 m x 3.01 m |
|
Main Level |
Bedroom 3 |
3.01 m |
2.68 m |
3.01 m x 2.68 m |
Utilities
https://www.realtor.ca/real-estate/27343160/6835-wills-street-niagara-falls-stamford-stamford




















