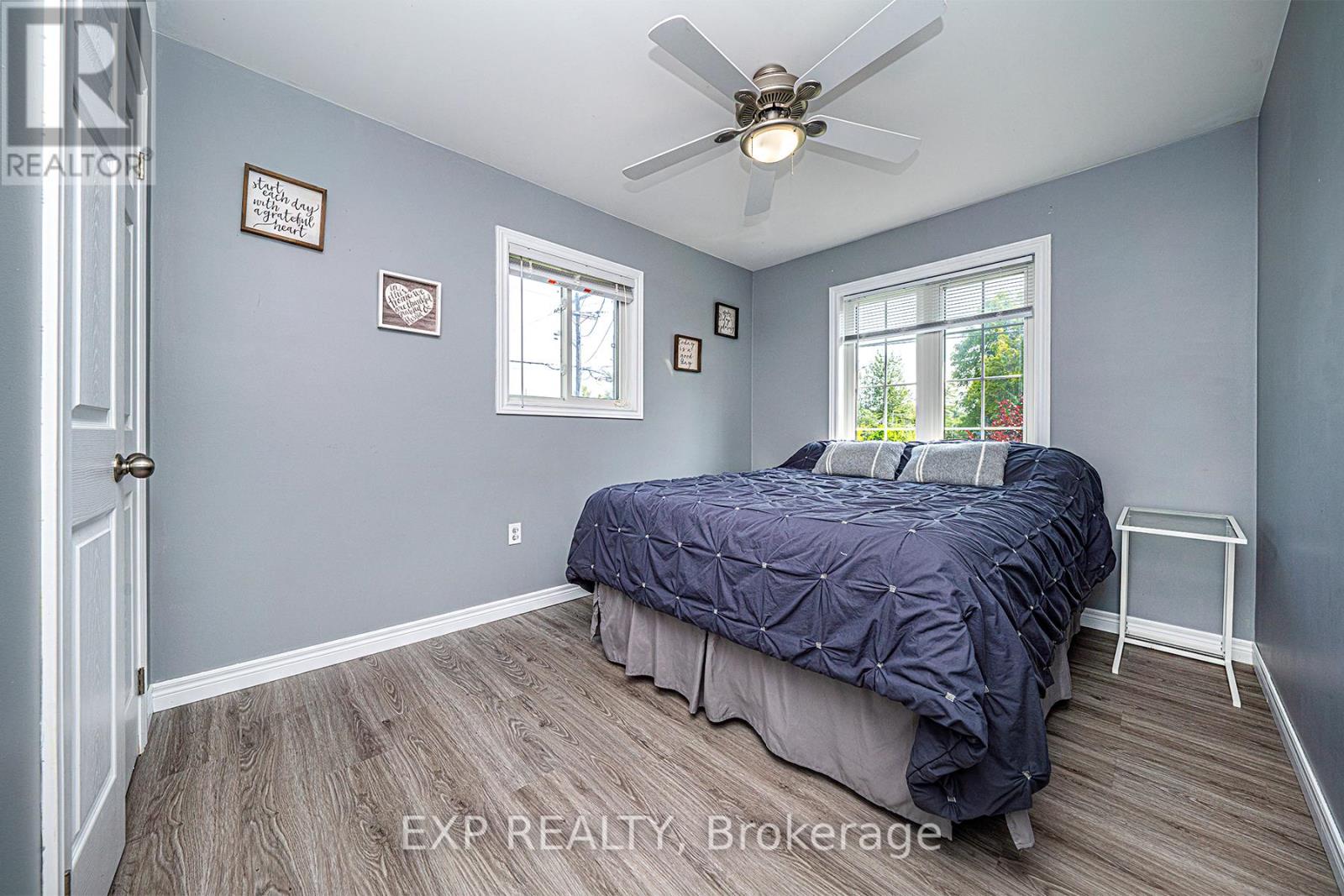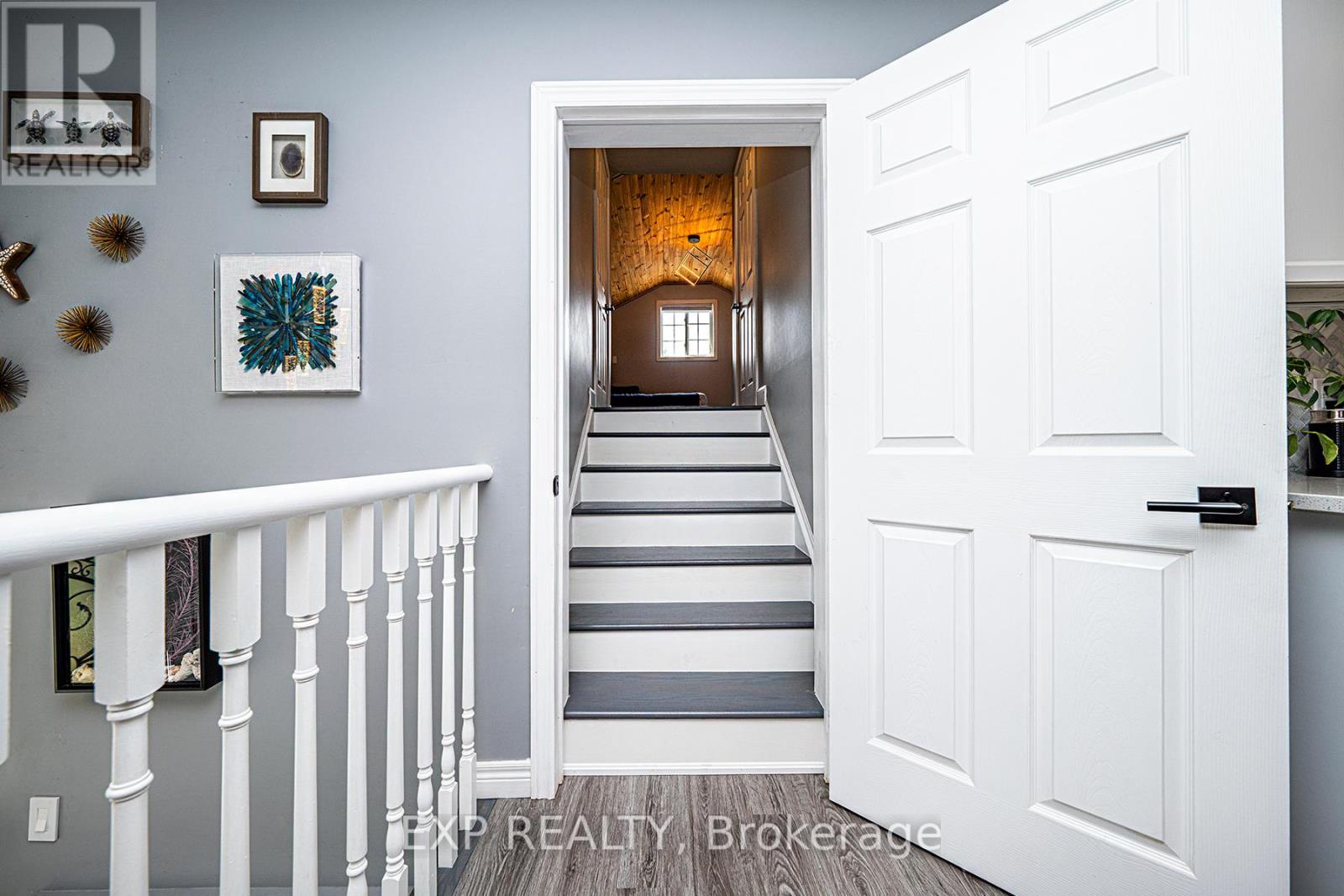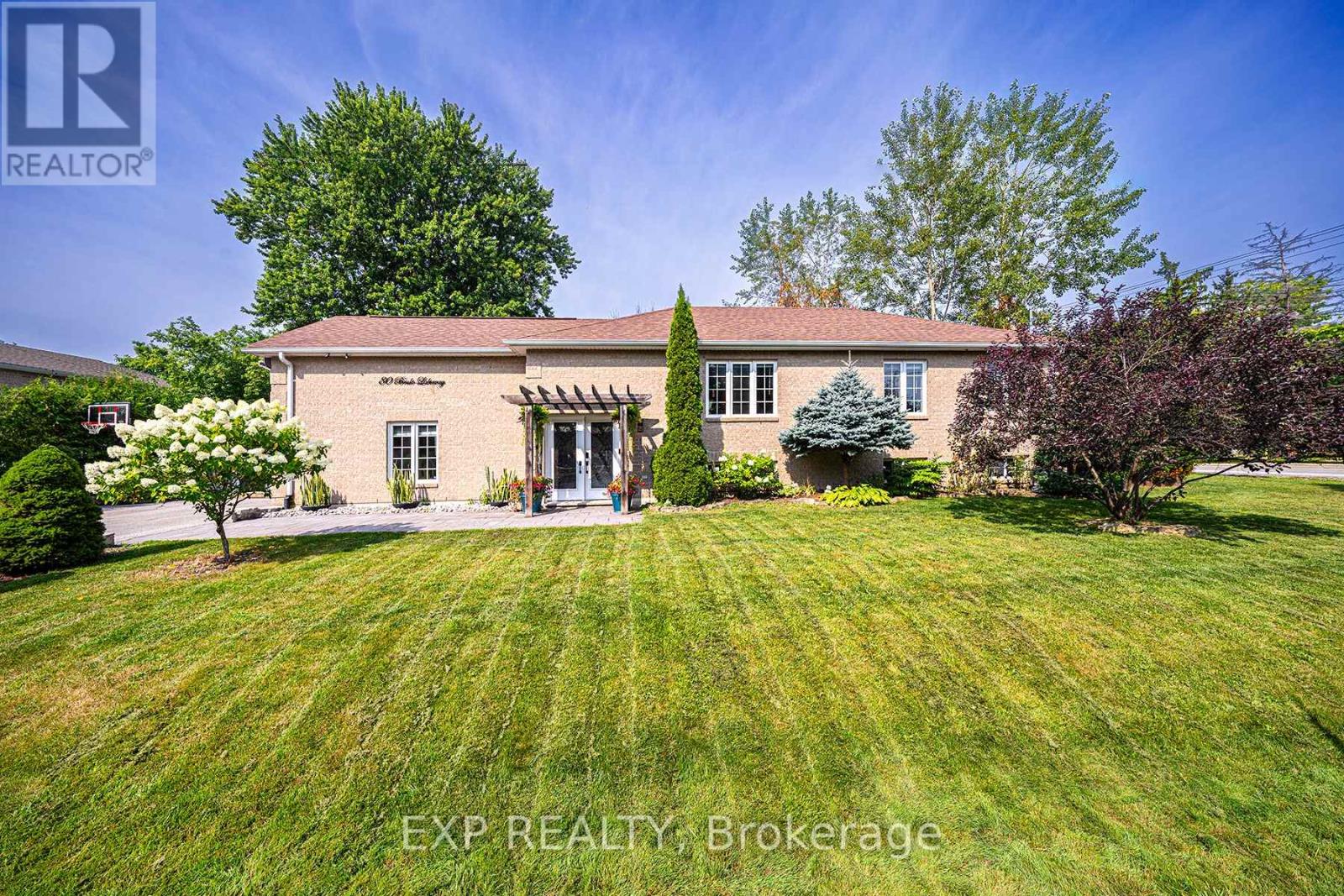4 Bedroom
3 Bathroom
Raised Bungalow
Central Air Conditioning
Forced Air
$1,088,800
Location, Location! Bright And Spacious, Fully-Updated, Brick Bungalow In A Lakeside Community At South Shores Of Lake Simcoe With One Of The Best Sandy Beaches, Parks And Golf Courses. The Home Features A Bright, Open Concept Kitchen/Dining/Living, Recently Finished Full Basement With Extra Bedroom, Gym, Rec Room And Bonus Studio. **** EXTRAS **** All Light Fixtures, All Window Coverings, Appliances: S/S Fridge & Freezer, Hood Fan, Gas Stove, Built-In Dishwasher, Samsung Washer & Dryer, White Fridge In Studio, 3 Garden Sheds, Pergola, BBQ. (id:39551)
Property Details
|
MLS® Number
|
N9284247 |
|
Property Type
|
Single Family |
|
Community Name
|
Sutton & Jackson's Point |
|
Amenities Near By
|
Beach, Park |
|
Features
|
Sump Pump |
|
Parking Space Total
|
4 |
Building
|
Bathroom Total
|
3 |
|
Bedrooms Above Ground
|
3 |
|
Bedrooms Below Ground
|
1 |
|
Bedrooms Total
|
4 |
|
Appliances
|
Dishwasher, Dryer, Freezer, Hood Fan, Refrigerator, Stove, Washer, Window Coverings |
|
Architectural Style
|
Raised Bungalow |
|
Basement Development
|
Finished |
|
Basement Type
|
Full (finished) |
|
Construction Style Attachment
|
Detached |
|
Cooling Type
|
Central Air Conditioning |
|
Exterior Finish
|
Brick |
|
Fireplace Present
|
No |
|
Flooring Type
|
Laminate, Porcelain Tile, Vinyl |
|
Foundation Type
|
Poured Concrete |
|
Heating Fuel
|
Natural Gas |
|
Heating Type
|
Forced Air |
|
Stories Total
|
1 |
|
Type
|
House |
|
Utility Water
|
Municipal Water |
Land
|
Acreage
|
No |
|
Land Amenities
|
Beach, Park |
|
Sewer
|
Sanitary Sewer |
|
Size Depth
|
16 Ft ,9 In |
|
Size Frontage
|
100 Ft ,7 In |
|
Size Irregular
|
100.65 X 16.8 Ft ; Lot Is Irregular |
|
Size Total Text
|
100.65 X 16.8 Ft ; Lot Is Irregular|under 1/2 Acre |
|
Zoning Description
|
R1 |
Rooms
| Level |
Type |
Length |
Width |
Dimensions |
|
Lower Level |
Exercise Room |
4.82 m |
3.34 m |
4.82 m x 3.34 m |
|
Lower Level |
Laundry Room |
2.68 m |
1.58 m |
2.68 m x 1.58 m |
|
Lower Level |
Bedroom 4 |
5.12 m |
3.9 m |
5.12 m x 3.9 m |
|
Lower Level |
Recreational, Games Room |
6.1 m |
3.44 m |
6.1 m x 3.44 m |
|
Main Level |
Kitchen |
6.55 m |
3.9 m |
6.55 m x 3.9 m |
|
Main Level |
Dining Room |
4.21 m |
3.53 m |
4.21 m x 3.53 m |
|
Main Level |
Living Room |
4.75 m |
4.27 m |
4.75 m x 4.27 m |
|
Main Level |
Foyer |
5.6 m |
1.98 m |
5.6 m x 1.98 m |
|
Main Level |
Recreational, Games Room |
5.6 m |
3.72 m |
5.6 m x 3.72 m |
|
Main Level |
Bedroom 2 |
4.11 m |
3.26 m |
4.11 m x 3.26 m |
|
Main Level |
Bedroom 3 |
3.5 m |
2.74 m |
3.5 m x 2.74 m |
|
Upper Level |
Primary Bedroom |
4.27 m |
3.44 m |
4.27 m x 3.44 m |
Utilities
https://www.realtor.ca/real-estate/27347072/80-brule-lakeway-road-georgina-sutton-jacksons-point-sutton-jacksons-point






































