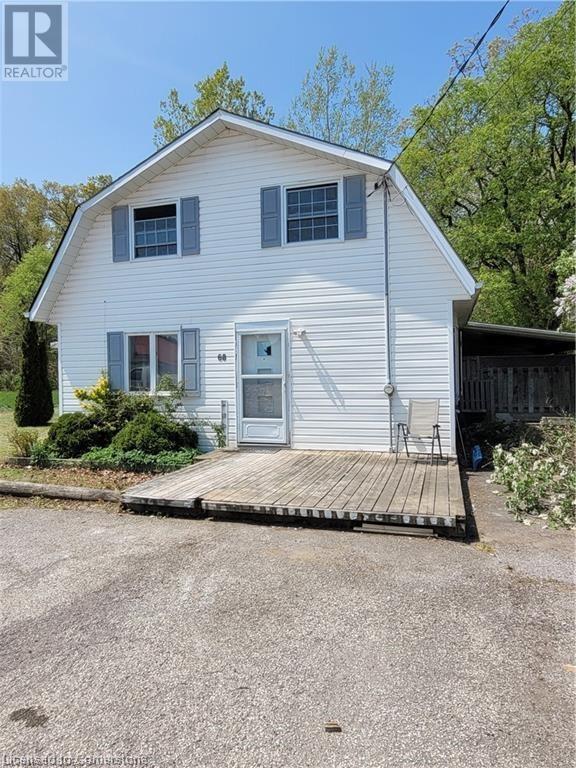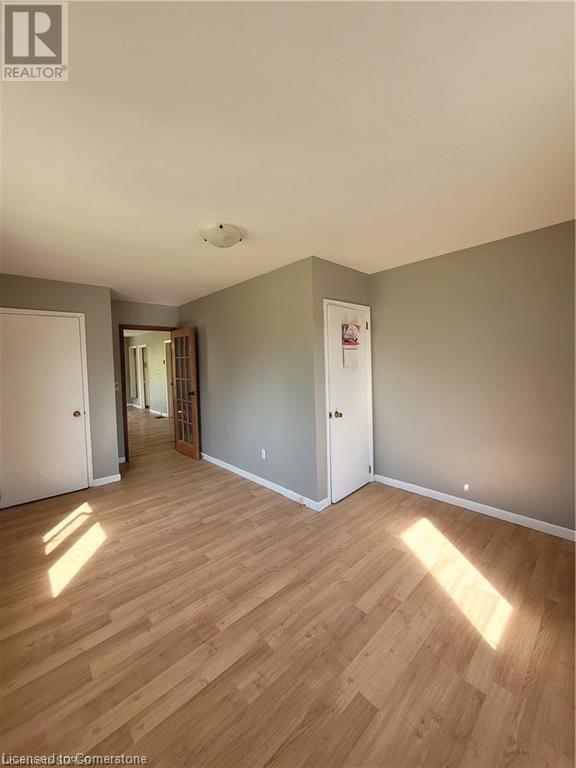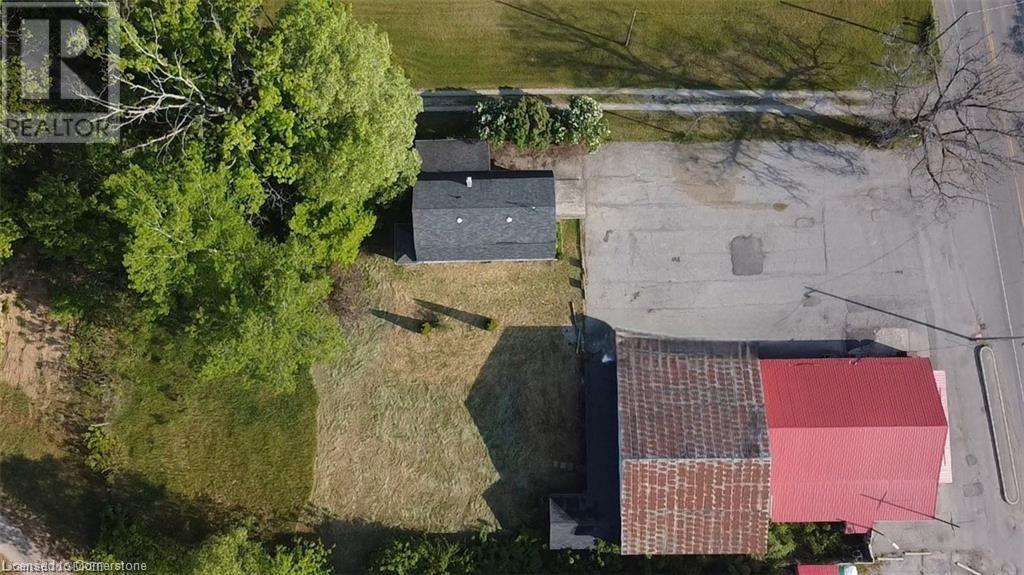3 Bedroom
2 Bathroom
2311 sqft
2 Level
Central Air Conditioning
Forced Air
$399,900
Welcome to 68 Hillcrest Rd Simcoe, a home that effortlessly combines the charm of the countryside with the convenience of city living. Situated on a spacious .4 acre lot, this 1,711 square foot residence boasts three bedrooms and two bathrooms, offering plenty of room for both relaxation and privacy. The thoughtfully designed layout includes a main floor laundry room and mudroom, ensuring that day-to-day tasks run seamlessly. The highlight of the home is the recreation room, a versatile space perfect for entertaining guests or enjoying peaceful evenings in. Recent updates, such as newly framed basement, drywall, and a renovated second-floor bathroom, effortlessly blend modern style with the home's rustic allure. With parking for five vehicles and convenient proximity to shopping centers, a hospital, and a sports complex, this property offers the best of both worlds - easy access to essential amenities while relishing the tranquility of your own sanctuary. 68 Hillcrest isn't just a house; it's an opportunity to turn your dream home into a reality within a warm and inviting community. (id:39551)
Property Details
|
MLS® Number
|
40639584 |
|
Property Type
|
Single Family |
|
Amenities Near By
|
Park |
|
Equipment Type
|
Water Heater |
|
Features
|
Country Residential |
|
Parking Space Total
|
3 |
|
Rental Equipment Type
|
Water Heater |
Building
|
Bathroom Total
|
2 |
|
Bedrooms Above Ground
|
3 |
|
Bedrooms Total
|
3 |
|
Appliances
|
Refrigerator, Stove |
|
Architectural Style
|
2 Level |
|
Basement Development
|
Partially Finished |
|
Basement Type
|
Full (partially Finished) |
|
Construction Style Attachment
|
Detached |
|
Cooling Type
|
Central Air Conditioning |
|
Exterior Finish
|
Vinyl Siding |
|
Fireplace Present
|
No |
|
Fixture
|
Ceiling Fans |
|
Heating Fuel
|
Natural Gas |
|
Heating Type
|
Forced Air |
|
Stories Total
|
2 |
|
Size Interior
|
2311 Sqft |
|
Type
|
House |
|
Utility Water
|
Sand Point |
Land
|
Access Type
|
Highway Access |
|
Acreage
|
No |
|
Land Amenities
|
Park |
|
Sewer
|
Septic System |
|
Size Depth
|
266 Ft |
|
Size Frontage
|
66 Ft |
|
Size Irregular
|
0.4 |
|
Size Total
|
0.4 Ac|under 1/2 Acre |
|
Size Total Text
|
0.4 Ac|under 1/2 Acre |
|
Zoning Description
|
Cr |
Rooms
| Level |
Type |
Length |
Width |
Dimensions |
|
Second Level |
3pc Bathroom |
|
|
7'8'' x 5'9'' |
|
Second Level |
Bedroom |
|
|
15'5'' x 12'10'' |
|
Second Level |
Bedroom |
|
|
20'11'' x 9'0'' |
|
Second Level |
Foyer |
|
|
26'0'' x 8'10'' |
|
Basement |
Utility Room |
|
|
28'6'' x 11'0'' |
|
Basement |
Recreation Room |
|
|
28'6'' x 11'0'' |
|
Basement |
Den |
|
|
23'4'' x 8'11'' |
|
Main Level |
Sunroom |
|
|
10'0'' x 7'0'' |
|
Main Level |
Laundry Room |
|
|
12'0'' x 7'11'' |
|
Main Level |
3pc Bathroom |
|
|
12'0'' x 5'11'' |
|
Main Level |
Bedroom |
|
|
17'7'' x 12'0'' |
|
Main Level |
Living Room |
|
|
21'3'' x 11'10'' |
|
Main Level |
Kitchen |
|
|
10'3'' x 12'0'' |
|
Main Level |
Dining Room |
|
|
14'6'' x 12'0'' |
https://www.realtor.ca/real-estate/27347865/68-hillcrest-road-simcoe


































