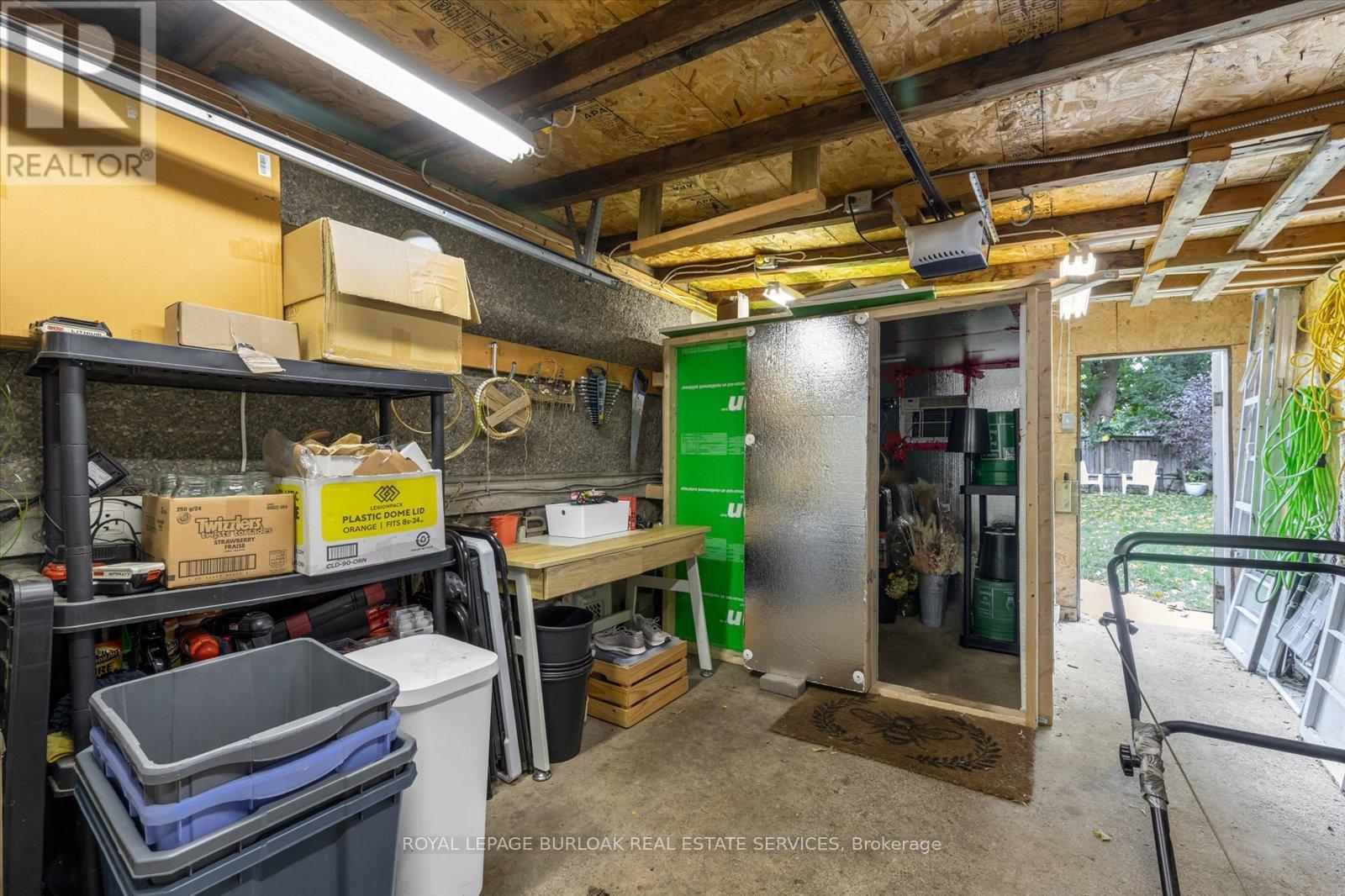2 Bedroom
1 Bathroom
Central Air Conditioning
Forced Air
$475,900
Welcome to this charming 2 Bed detached home in the sought-after Fitzgerald neighborhood of St. Catharines. Step into the enclosed front porch, perfect for enjoying your morning coffee or relaxing with a good book. French doors open into the living room, ideal for entertaining or quiet relaxation. The eat-in kitchen, complete with granite countertops, is perfect for family meals. The bright back sunroom offers versatility use it as an office, reading nook, mudroom, or whatever you envision. Upstairs, you'll find the primary bedroom with a large closet, a second bedroom and a 4-piece bathroom featuring an oversized clawfoot tub, perfect for unwinding after a long day. The fully unfinished basement awaits your personal touch. The large fenced private backyard provides plenty of space for children, pets, or outdoor gatherings. The attached single car garage is ideal for extra storage or parking. Conveniently located near parks, shopping, and transit, minutes from the QEW. (id:39551)
Property Details
|
MLS® Number
|
X9509975 |
|
Property Type
|
Single Family |
|
Community Name
|
451 - Downtown |
|
Parking Space Total
|
2 |
Building
|
Bathroom Total
|
1 |
|
Bedrooms Above Ground
|
2 |
|
Bedrooms Total
|
2 |
|
Appliances
|
Garage Door Opener Remote(s), Water Heater, Dishwasher, Dryer, Freezer, Microwave, Refrigerator, Stove, Washer |
|
Basement Development
|
Unfinished |
|
Basement Type
|
Full (unfinished) |
|
Construction Style Attachment
|
Detached |
|
Cooling Type
|
Central Air Conditioning |
|
Exterior Finish
|
Aluminum Siding |
|
Fireplace Present
|
No |
|
Flooring Type
|
Hardwood |
|
Foundation Type
|
Block |
|
Heating Fuel
|
Natural Gas |
|
Heating Type
|
Forced Air |
|
Stories Total
|
2 |
|
Type
|
House |
|
Utility Water
|
Municipal Water |
Parking
Land
|
Acreage
|
No |
|
Sewer
|
Sanitary Sewer |
|
Size Depth
|
80 Ft ,2 In |
|
Size Frontage
|
44 Ft ,1 In |
|
Size Irregular
|
44.1 X 80.18 Ft |
|
Size Total Text
|
44.1 X 80.18 Ft |
Rooms
| Level |
Type |
Length |
Width |
Dimensions |
|
Second Level |
Primary Bedroom |
5.86 m |
2.87 m |
5.86 m x 2.87 m |
|
Second Level |
Bedroom 2 |
2.88 m |
2.93 m |
2.88 m x 2.93 m |
|
Second Level |
Bathroom |
1.96 m |
1.98 m |
1.96 m x 1.98 m |
|
Main Level |
Other |
4.74 m |
1.93 m |
4.74 m x 1.93 m |
|
Main Level |
Living Room |
3.59 m |
2.93 m |
3.59 m x 2.93 m |
|
Main Level |
Kitchen |
2.88 m |
5.76 m |
2.88 m x 5.76 m |
|
Main Level |
Sunroom |
2.42 m |
1.49 m |
2.42 m x 1.49 m |
https://www.realtor.ca/real-estate/27578627/56-junkin-street-st-catharines-451-downtown-451-downtown
































