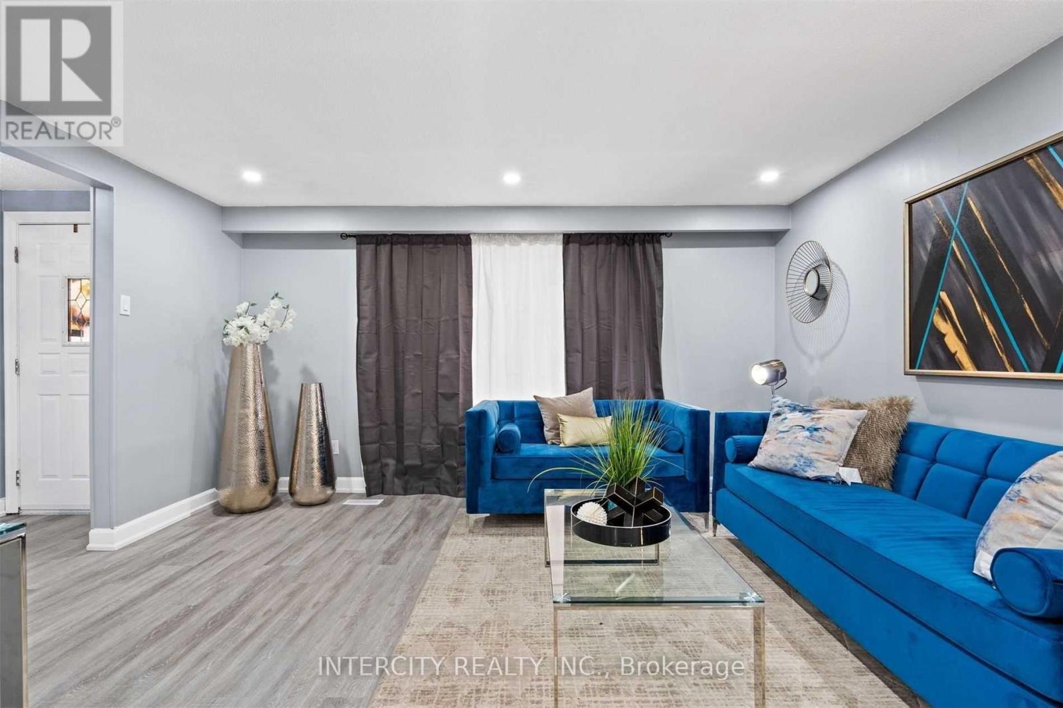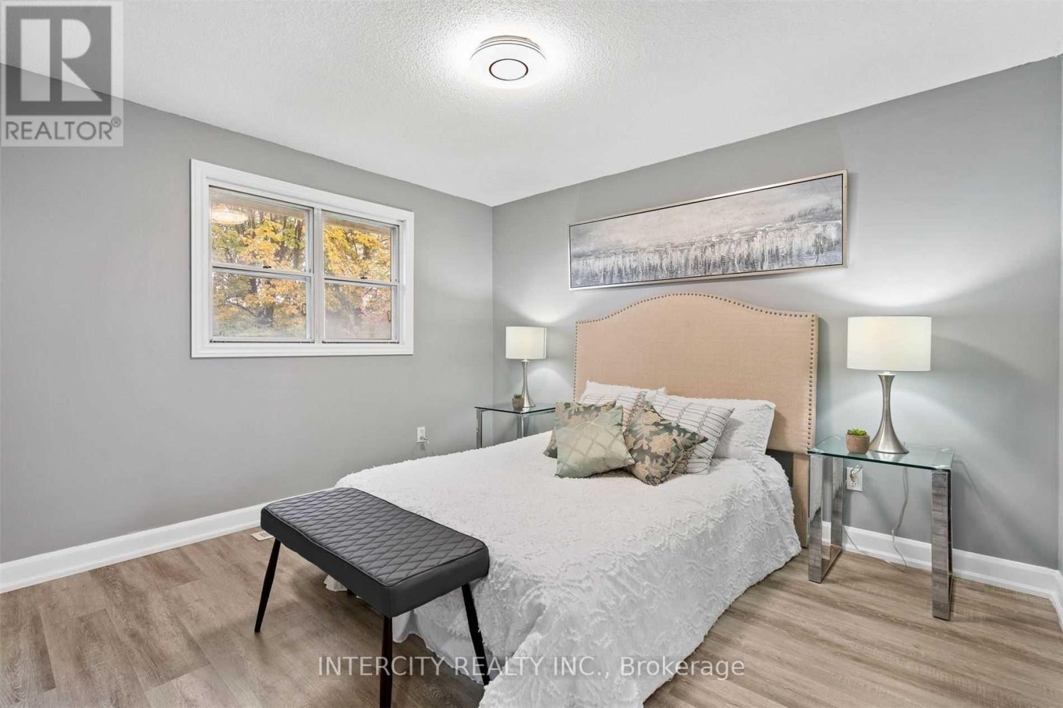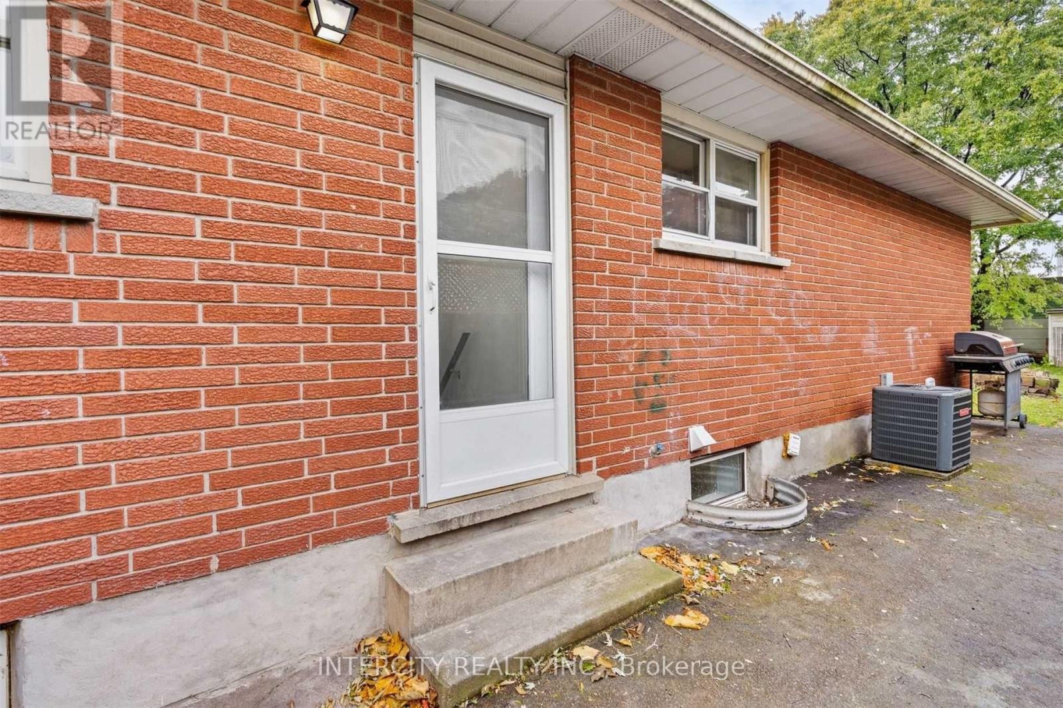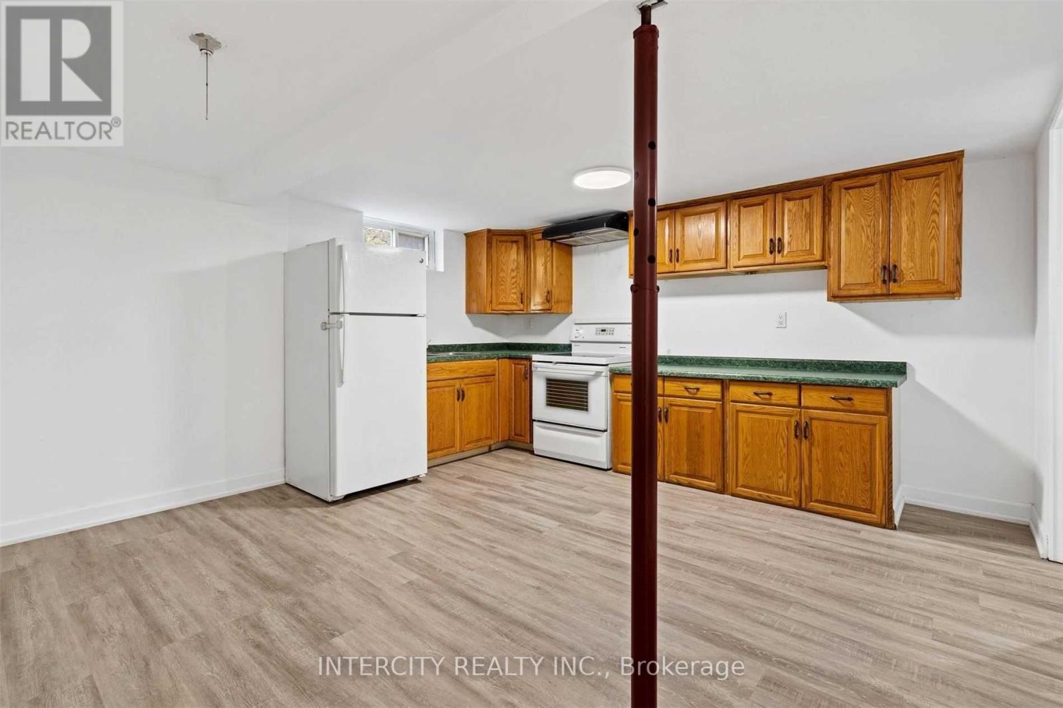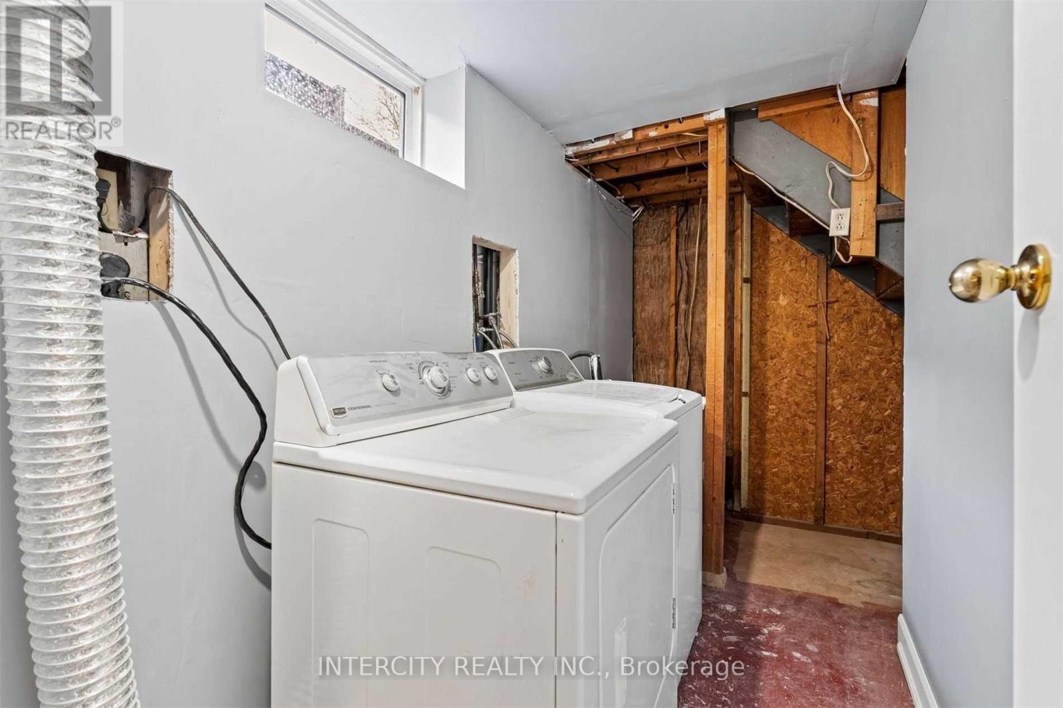4 Bedroom
2 Bathroom
Bungalow
Central Air Conditioning
Forced Air
$629,000
Welcome to this beautifully transformed semi-detached bungalow, where charm meets modern living on an impressively deep lot right in the heart of Niagara Falls. Perfect for first-time buyers or savvy investors, this gem offers endless potential. Fully renovated from top to bottom, with 3 spacious bedrooms it also boasts a finished one-bedroom basement complete with a second kitchen and separate entrance perfect for an in-law suite or a potential rental unit. This home is just 5 minutes from shopping malls, grocery stores, and a gym, with quick and easy access to the QEW. It's also close to all the amenities you'll need in Niagara Falls, making it a prime spot for convenience and lifestyle. (id:39551)
Property Details
|
MLS® Number
|
X9509913 |
|
Property Type
|
Single Family |
|
Community Name
|
212 - Morrison |
|
Amenities Near By
|
Park, Public Transit, Schools |
|
Community Features
|
School Bus |
|
Parking Space Total
|
2 |
Building
|
Bathroom Total
|
2 |
|
Bedrooms Above Ground
|
3 |
|
Bedrooms Below Ground
|
1 |
|
Bedrooms Total
|
4 |
|
Appliances
|
Water Heater, Window Coverings |
|
Architectural Style
|
Bungalow |
|
Basement Development
|
Finished |
|
Basement Features
|
Separate Entrance |
|
Basement Type
|
N/a (finished) |
|
Construction Style Attachment
|
Semi-detached |
|
Cooling Type
|
Central Air Conditioning |
|
Exterior Finish
|
Brick |
|
Fireplace Present
|
No |
|
Flooring Type
|
Laminate |
|
Foundation Type
|
Concrete |
|
Heating Fuel
|
Natural Gas |
|
Heating Type
|
Forced Air |
|
Stories Total
|
1 |
|
Type
|
House |
|
Utility Water
|
Municipal Water |
Land
|
Acreage
|
No |
|
Fence Type
|
Fenced Yard |
|
Land Amenities
|
Park, Public Transit, Schools |
|
Sewer
|
Sanitary Sewer |
|
Size Depth
|
159 Ft ,7 In |
|
Size Frontage
|
30 Ft |
|
Size Irregular
|
30.01 X 159.6 Ft |
|
Size Total Text
|
30.01 X 159.6 Ft|under 1/2 Acre |
Rooms
| Level |
Type |
Length |
Width |
Dimensions |
|
Basement |
Other |
4.42 m |
2.72 m |
4.42 m x 2.72 m |
|
Basement |
Kitchen |
4.09 m |
3.96 m |
4.09 m x 3.96 m |
|
Basement |
Dining Room |
4.22 m |
2.24 m |
4.22 m x 2.24 m |
|
Basement |
Other |
2.57 m |
2.74 m |
2.57 m x 2.74 m |
|
Basement |
Bedroom |
5.61 m |
2.9 m |
5.61 m x 2.9 m |
|
Main Level |
Living Room |
4.42 m |
3.35 m |
4.42 m x 3.35 m |
|
Main Level |
Dining Room |
3.66 m |
2.51 m |
3.66 m x 2.51 m |
|
Main Level |
Primary Bedroom |
3.43 m |
3.05 m |
3.43 m x 3.05 m |
|
Main Level |
Bedroom |
3.43 m |
2.59 m |
3.43 m x 2.59 m |
|
Main Level |
Bedroom |
3.05 m |
2.44 m |
3.05 m x 2.44 m |
|
Main Level |
Kitchen |
2.74 m |
2.44 m |
2.74 m x 2.44 m |
Utilities
|
Cable
|
Available |
|
Sewer
|
Installed |
https://www.realtor.ca/real-estate/27578616/4625-sussex-drive-niagara-falls-212-morrison-212-morrison





