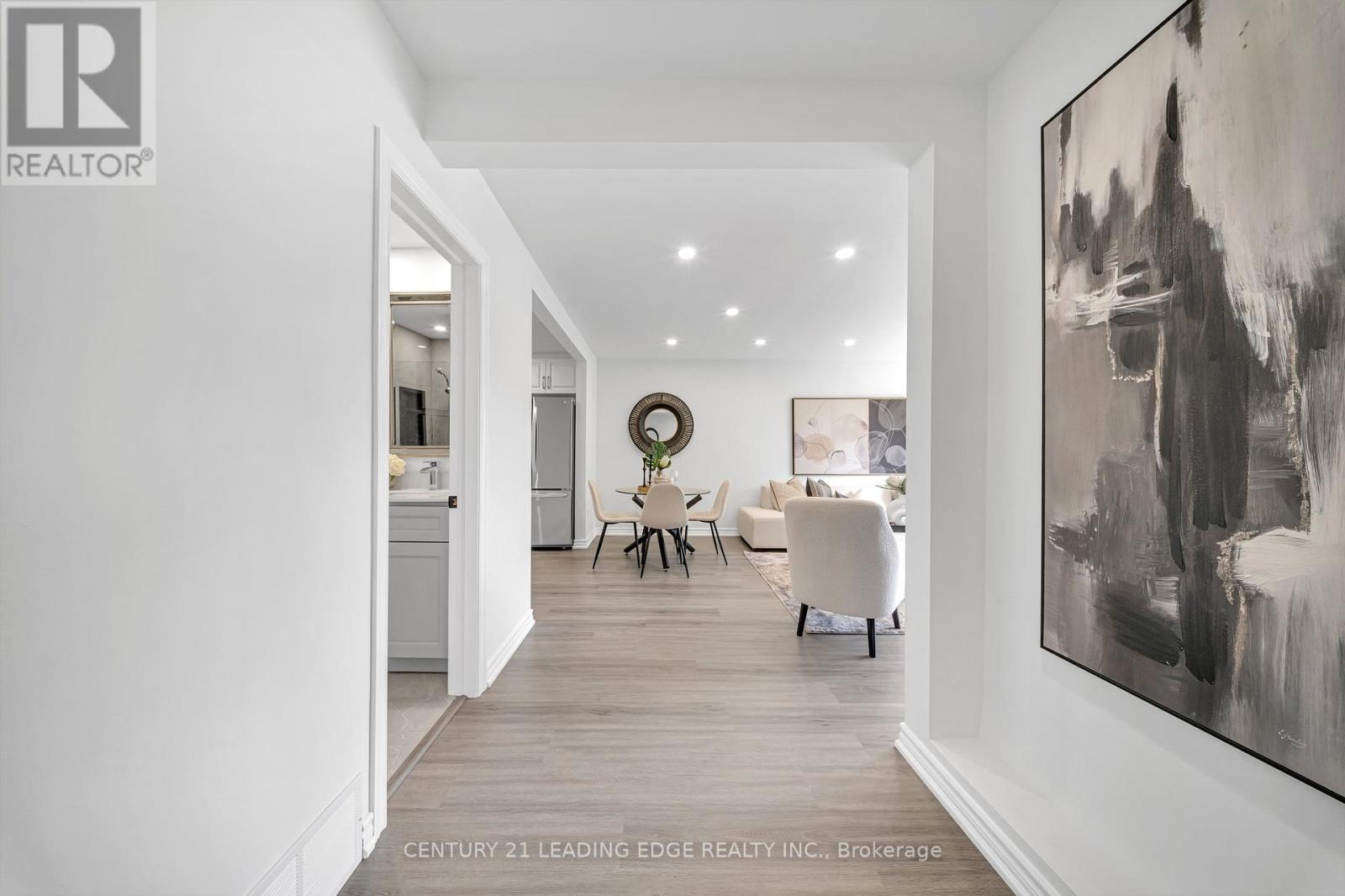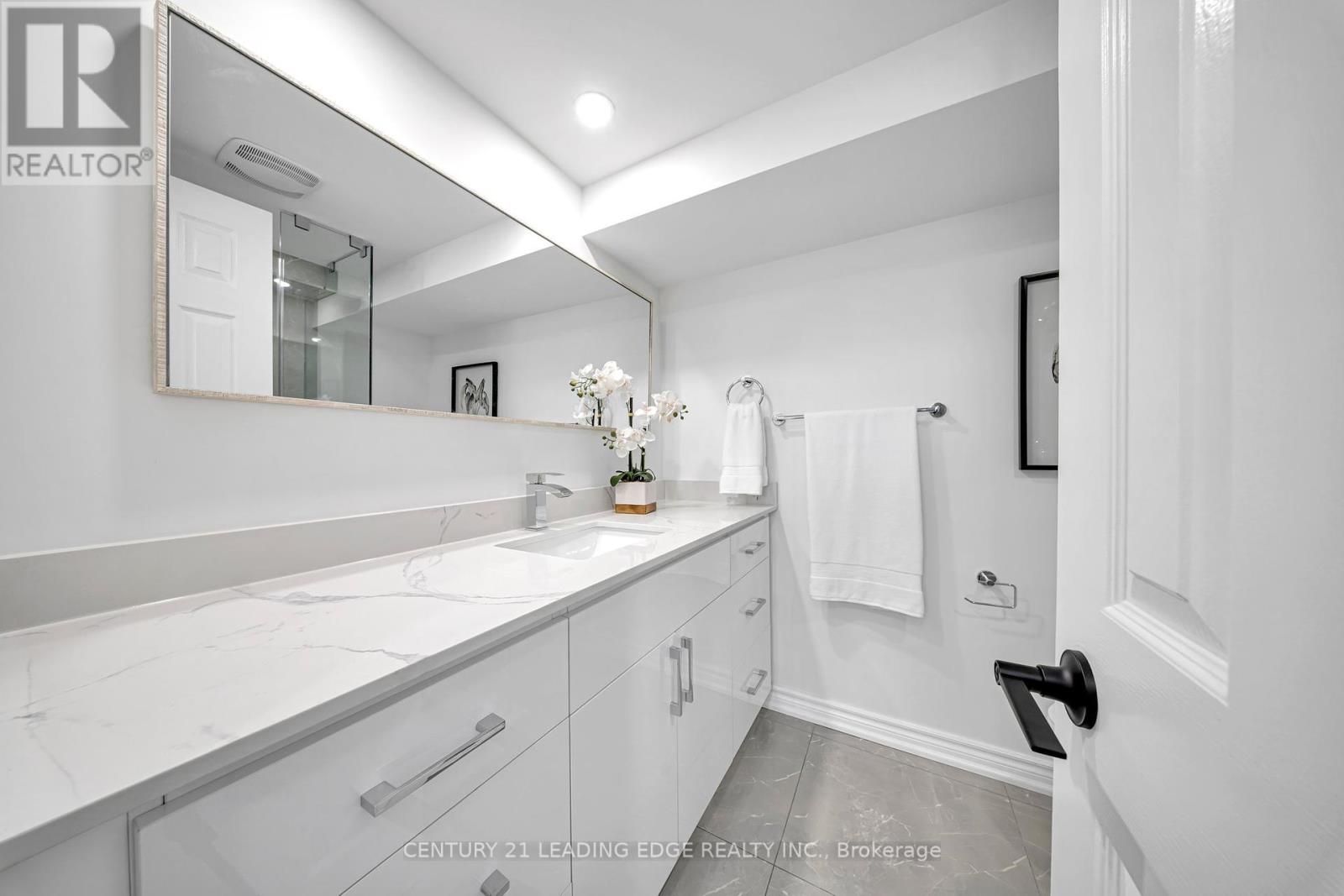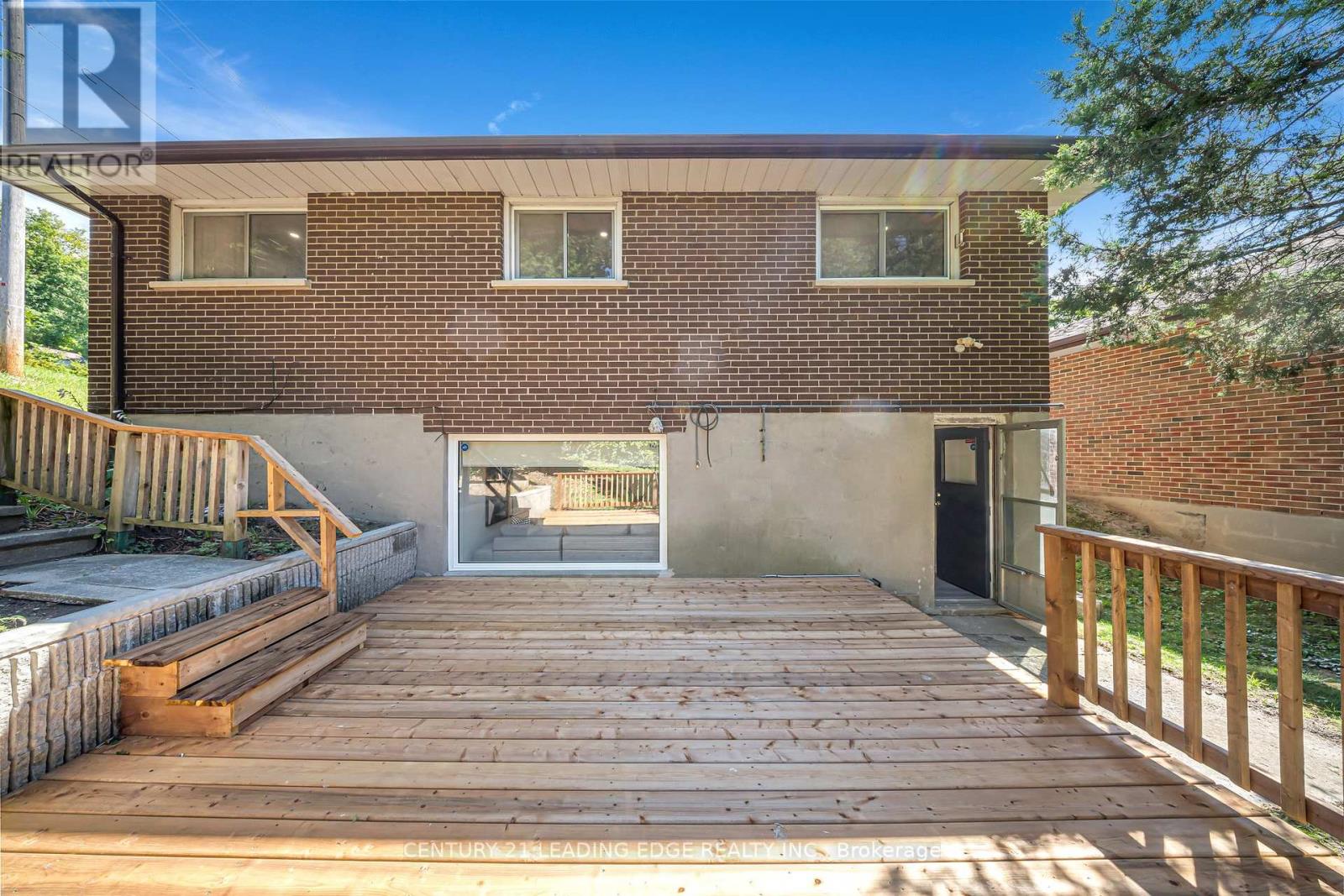1084 Willowdale Avenue Oshawa (Donevan), Ontario L1H 1W6
5 Bedroom
3 Bathroom
Raised Bungalow
Central Air Conditioning
Forced Air
Landscaped
$979,000
Charming raised bungalow on a spacious corner lot in a welcoming family neighbourhood. Completely renovated from top to bottom, this home sits on a generous 62' x 109' lot. 3+2 Bed / 3 full baths, 2 New Kitchens, Walk Out Basement (In-law Suite), Separate Entrance, Pot Lights, New Deck, New Roof, New AC and numerous upgrades. Conveniently located near all amenities, including the Donevan Rec Complex, and within walking distance to Forest View Public School, shopping, and parks. Just minutes from Hwy 401, you can relax in the backyard or take a stroll to the nearby neighbourhood park. This house is a Must See! (id:39551)
Property Details
| MLS® Number | E9296412 |
| Property Type | Single Family |
| Community Name | Donevan |
| Amenities Near By | Schools, Park |
| Community Features | Community Centre |
| Features | In-law Suite |
| Parking Space Total | 4 |
| Structure | Deck, Shed |
Building
| Bathroom Total | 3 |
| Bedrooms Above Ground | 3 |
| Bedrooms Below Ground | 2 |
| Bedrooms Total | 5 |
| Appliances | Water Heater, Dishwasher, Dryer, Microwave, Range, Refrigerator, Two Stoves, Washer |
| Architectural Style | Raised Bungalow |
| Basement Development | Finished |
| Basement Features | Apartment In Basement, Walk Out |
| Basement Type | N/a (finished) |
| Construction Style Attachment | Detached |
| Cooling Type | Central Air Conditioning |
| Exterior Finish | Brick Facing, Vinyl Siding |
| Fireplace Present | No |
| Flooring Type | Vinyl |
| Foundation Type | Concrete |
| Heating Fuel | Natural Gas |
| Heating Type | Forced Air |
| Stories Total | 1 |
| Type | House |
| Utility Water | Municipal Water |
Land
| Acreage | No |
| Land Amenities | Schools, Park |
| Landscape Features | Landscaped |
| Sewer | Sanitary Sewer |
| Size Depth | 109 Ft ,5 In |
| Size Frontage | 62 Ft ,3 In |
| Size Irregular | 62.3 X 109.45 Ft |
| Size Total Text | 62.3 X 109.45 Ft |
Rooms
| Level | Type | Length | Width | Dimensions |
|---|---|---|---|---|
| Basement | Bedroom 5 | 3.69 m | 3.68 m | 3.69 m x 3.68 m |
| Basement | Den | 3.2 m | 1.83 m | 3.2 m x 1.83 m |
| Basement | Living Room | 3.81 m | 3.69 m | 3.81 m x 3.69 m |
| Basement | Kitchen | 3.96 m | 2.65 m | 3.96 m x 2.65 m |
| Basement | Bedroom 4 | 4.29 m | 3.96 m | 4.29 m x 3.96 m |
| Main Level | Living Room | 4.8 m | 4.08 m | 4.8 m x 4.08 m |
| Main Level | Dining Room | 4.8 m | 4.08 m | 4.8 m x 4.08 m |
| Main Level | Kitchen | 4.05 m | 2.87 m | 4.05 m x 2.87 m |
| Main Level | Primary Bedroom | 3.96 m | 3.44 m | 3.96 m x 3.44 m |
| Main Level | Bedroom 2 | 3.69 m | 3 m | 3.69 m x 3 m |
| Main Level | Bedroom 3 | 3.44 m | 3 m | 3.44 m x 3 m |
| Main Level | Laundry Room | 1 m | 2.77 m | 1 m x 2.77 m |
Utilities
| Cable | Installed |
| Sewer | Installed |
https://www.realtor.ca/real-estate/27357378/1084-willowdale-avenue-oshawa-donevan-donevan
Interested?
Contact us for more information











































