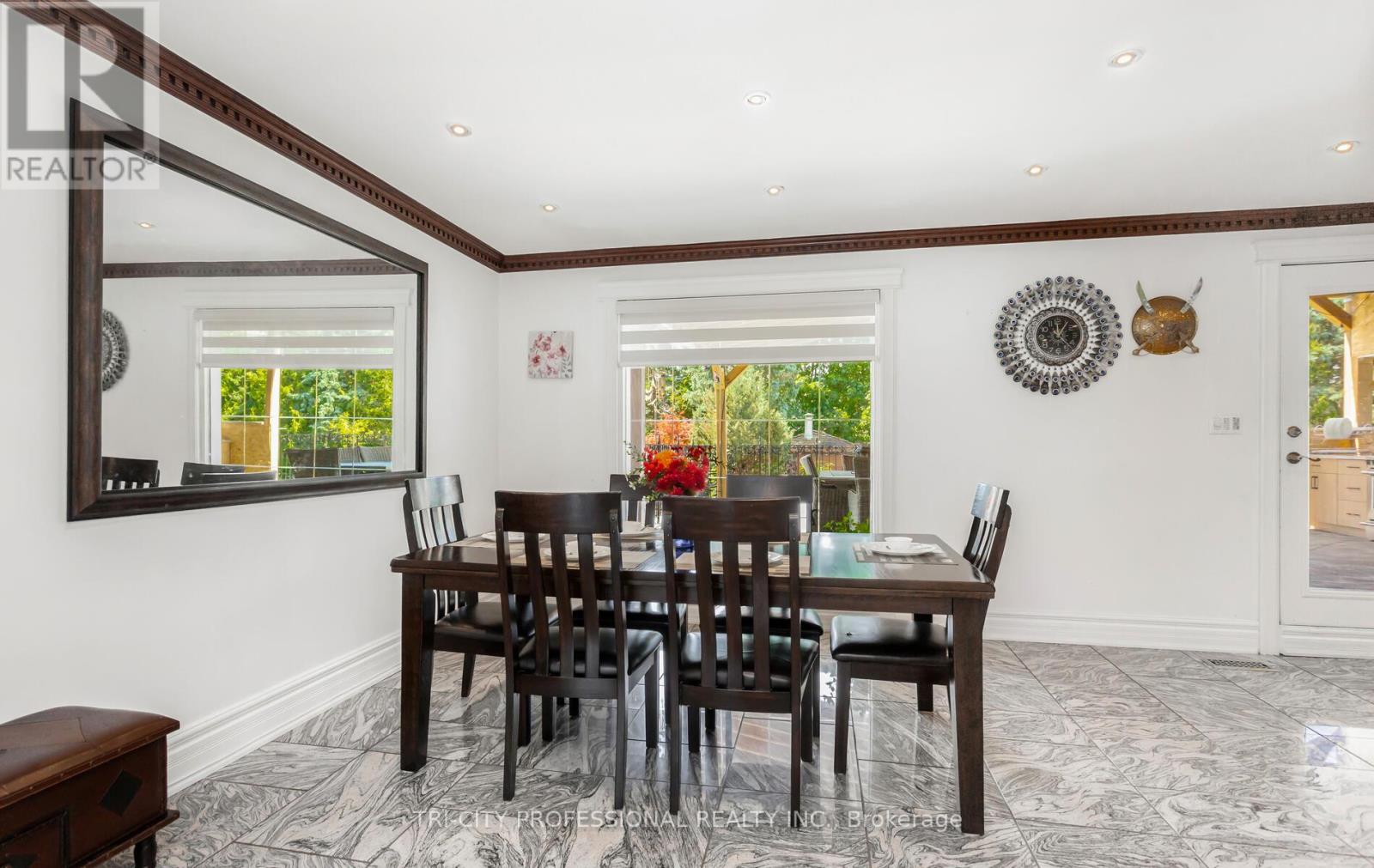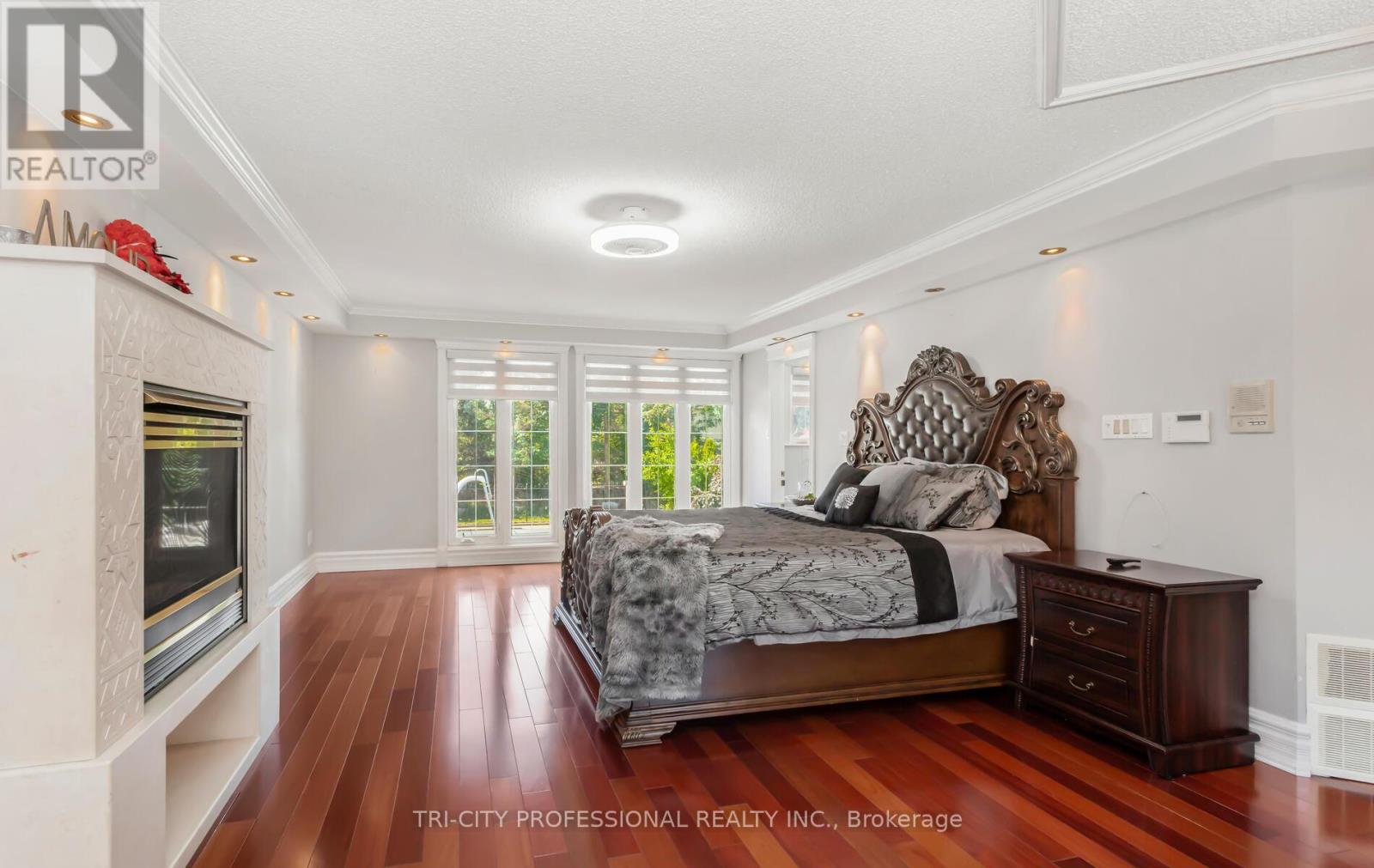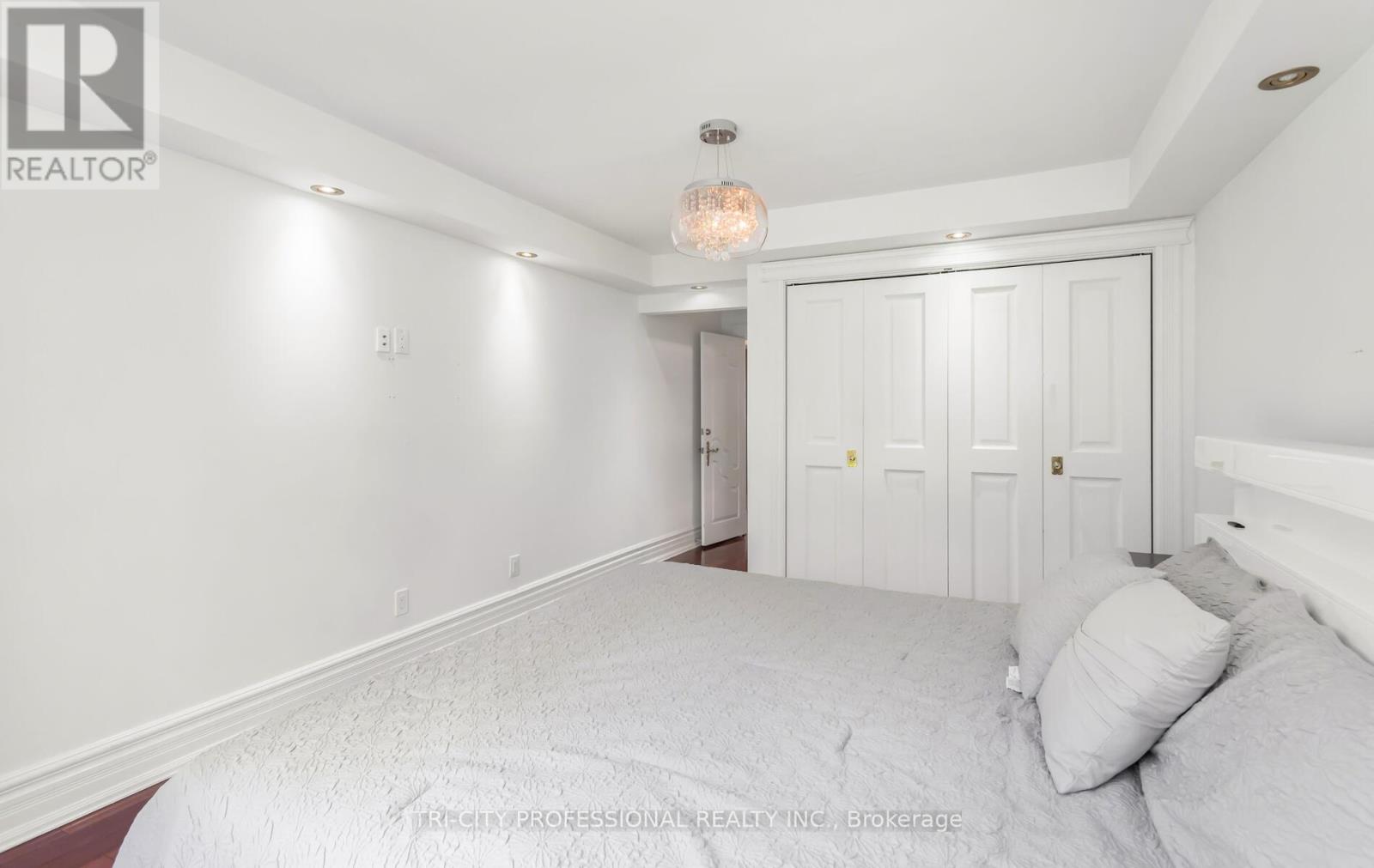9 Bedroom
7 Bathroom
Bungalow
Fireplace
Central Air Conditioning
Forced Air
$4,349,000
Stunning, Fully Renovated Custom-Built Bungalow with Loft & Nanny Suite. This luxurious home boasts 6 spacious bedrooms, each with its own en-suite bathroom, providing ultimate comfort and privacy. Situated on the finest lot in Castlemore, this serene 2-acre property is surrounded by a peaceful, noise-free environment, bordered by lots of mature trees, valued at over $500,000 as per Seller.Indulge in elegance with a gourmet kitchen designed for culinary delights, complemented by professional landscaping and mature trees. Enjoy the outdoors with a beautifully constructed covered patio, complete with a built-in stove for outdoor cooking. Inside, you'll find stunning hardwood floors, crown moulding, a HEPA air purification system, and a garburator for added convenience.Additional highlights include in-ground sprinklers, a finished basement featuring 4 bedrooms, pot lights, and a spacious recreation room. The main floor also includes a stylish powder room. This home combines luxury with functionality, offering a peaceful retreat thats tastefully designed for modern living. (id:39551)
Property Details
|
MLS® Number
|
W9298410 |
|
Property Type
|
Single Family |
|
Community Name
|
Toronto Gore Rural Estate |
|
Parking Space Total
|
15 |
Building
|
Bathroom Total
|
7 |
|
Bedrooms Above Ground
|
5 |
|
Bedrooms Below Ground
|
4 |
|
Bedrooms Total
|
9 |
|
Architectural Style
|
Bungalow |
|
Basement Development
|
Finished |
|
Basement Features
|
Walk Out |
|
Basement Type
|
N/a (finished) |
|
Construction Style Attachment
|
Detached |
|
Cooling Type
|
Central Air Conditioning |
|
Exterior Finish
|
Brick |
|
Fireplace Present
|
Yes |
|
Flooring Type
|
Hardwood, Tile |
|
Half Bath Total
|
1 |
|
Heating Fuel
|
Natural Gas |
|
Heating Type
|
Forced Air |
|
Stories Total
|
1 |
|
Type
|
House |
|
Utility Water
|
Municipal Water |
Parking
Land
|
Acreage
|
No |
|
Sewer
|
Sanitary Sewer |
|
Size Frontage
|
333 Ft ,10 In |
|
Size Irregular
|
333.9 Ft |
|
Size Total Text
|
333.9 Ft |
Rooms
| Level |
Type |
Length |
Width |
Dimensions |
|
Basement |
Bedroom |
|
|
Measurements not available |
|
Basement |
Bedroom |
|
|
Measurements not available |
|
Basement |
Kitchen |
3.66 m |
3.66 m |
3.66 m x 3.66 m |
|
Basement |
Recreational, Games Room |
|
|
Measurements not available |
|
Other |
Living Room |
7.01 m |
7.01 m |
7.01 m x 7.01 m |
|
Other |
Bedroom 5 |
7.32 m |
5.34 m |
7.32 m x 5.34 m |
|
Ground Level |
Dining Room |
3.65 m |
3.65 m |
3.65 m x 3.65 m |
|
Ground Level |
Kitchen |
7.32 m |
7.32 m |
7.32 m x 7.32 m |
|
Ground Level |
Primary Bedroom |
9.14 m |
7.01 m |
9.14 m x 7.01 m |
|
Ground Level |
Bedroom 2 |
5.19 m |
3.56 m |
5.19 m x 3.56 m |
|
Ground Level |
Bedroom 3 |
5.19 m |
3.56 m |
5.19 m x 3.56 m |
|
Ground Level |
Bedroom 4 |
3.96 m |
4.27 m |
3.96 m x 4.27 m |
https://www.realtor.ca/real-estate/27362778/4-fenton-way-brampton-toronto-gore-rural-estate-toronto-gore-rural-estate











































