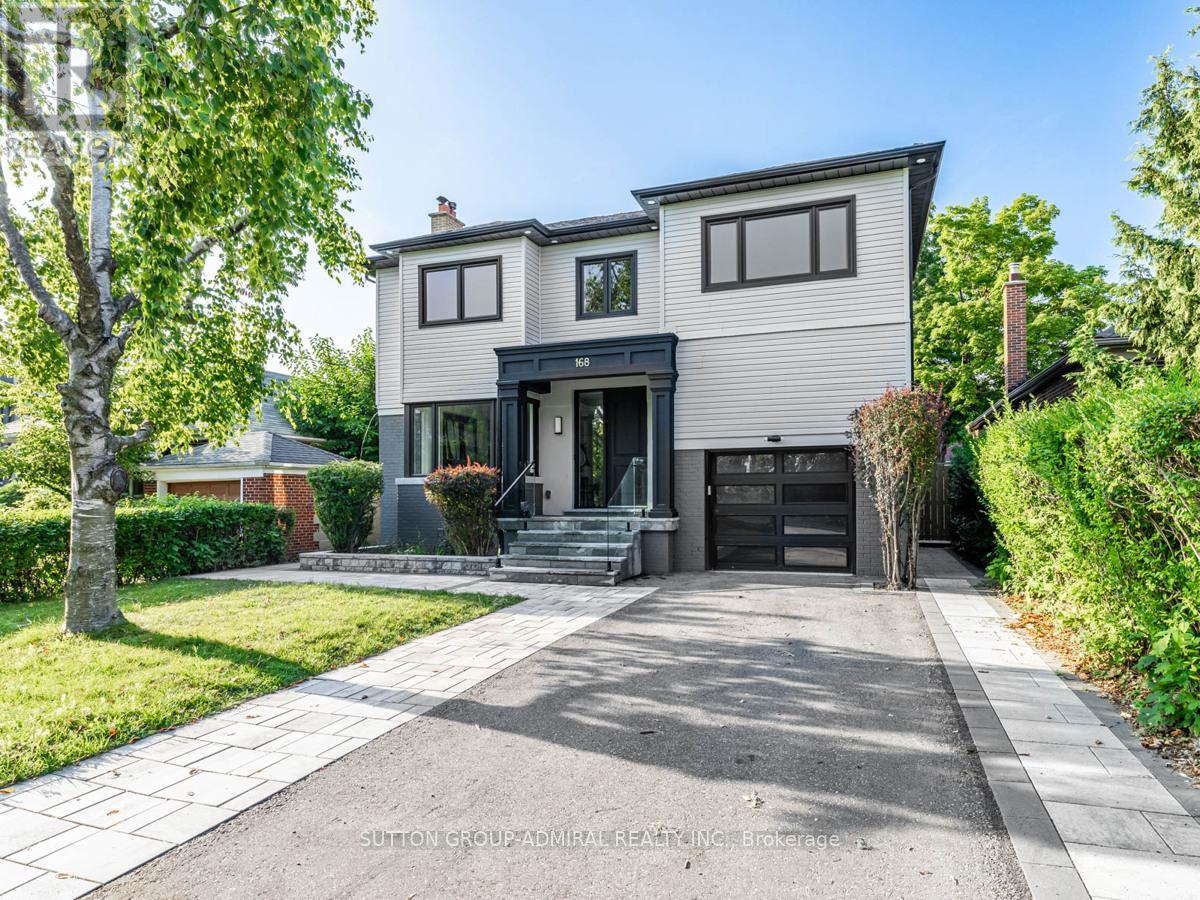5 Bedroom
6 Bathroom
Fireplace
Above Ground Pool
Central Air Conditioning
Forced Air
$2,998,000
This home sits on an exceptionally rare 46x130 lot, offering ample outdoor space w/ potential for a pool. Recently gutted & renovated from top to bottom, featuring high ceilings, sun-filled rooms, & a seamless contemporary design. The primary bedrm is beautifully appointed w/ a stunning ensuite and w/I closet. 3 other bedrooms boast ensuites and walk-in closets, as well as a bonus versatile upper-level lounge area. The open-concept basement includes a great room and an additional bedroom,ideal for guests or a nanny. This dream home perfectly blends urban conveniences with natural serenity, Facing a tranquil green space and park. This stunning residence is just steps from boutique shopping, gourmet dining, & all amenities, w/ easy access to transit & highways. Located in a full-service community near a highly anticipated TDSB French school, this property offers growth potential & luxurious living in a vibrant neighborhood. Don't miss this rare opportunity schedule your viewing today! **** EXTRAS **** All existing appliances: fridge, stove, rangehood, built-in microwave & dishwasher. Frontload Washer& dryer. All existing electrical light fixtures and window coverings, Built-in shelves, Bathroom mirrors, Gas fireplaces, Egdo & remote (id:39551)
Property Details
|
MLS® Number
|
C9298177 |
|
Property Type
|
Single Family |
|
Community Name
|
Bedford Park-Nortown |
|
Amenities Near By
|
Park, Place Of Worship, Public Transit, Schools |
|
Parking Space Total
|
5 |
|
Pool Type
|
Above Ground Pool |
Building
|
Bathroom Total
|
6 |
|
Bedrooms Above Ground
|
4 |
|
Bedrooms Below Ground
|
1 |
|
Bedrooms Total
|
5 |
|
Basement Development
|
Finished |
|
Basement Type
|
N/a (finished) |
|
Construction Style Attachment
|
Detached |
|
Cooling Type
|
Central Air Conditioning |
|
Exterior Finish
|
Brick, Vinyl Siding |
|
Fireplace Present
|
Yes |
|
Flooring Type
|
Hardwood, Vinyl |
|
Foundation Type
|
Unknown |
|
Half Bath Total
|
1 |
|
Heating Fuel
|
Natural Gas |
|
Heating Type
|
Forced Air |
|
Stories Total
|
2 |
|
Type
|
House |
|
Utility Water
|
Municipal Water |
Parking
Land
|
Acreage
|
No |
|
Fence Type
|
Fenced Yard |
|
Land Amenities
|
Park, Place Of Worship, Public Transit, Schools |
|
Sewer
|
Sanitary Sewer |
|
Size Depth
|
130 Ft |
|
Size Frontage
|
46 Ft |
|
Size Irregular
|
46 X 130 Ft |
|
Size Total Text
|
46 X 130 Ft |
Rooms
| Level |
Type |
Length |
Width |
Dimensions |
|
Basement |
Recreational, Games Room |
5.5 m |
5.7 m |
5.5 m x 5.7 m |
|
Basement |
Recreational, Games Room |
6.5 m |
3.7 m |
6.5 m x 3.7 m |
|
Main Level |
Living Room |
3.5 m |
6.9 m |
3.5 m x 6.9 m |
|
Main Level |
Dining Room |
3.5 m |
6.9 m |
3.5 m x 6.9 m |
|
Main Level |
Office |
3.4 m |
2.6 m |
3.4 m x 2.6 m |
|
Main Level |
Kitchen |
3.7 m |
4.5 m |
3.7 m x 4.5 m |
|
Main Level |
Family Room |
2.8 m |
3.6 m |
2.8 m x 3.6 m |
|
Upper Level |
Primary Bedroom |
4.1 m |
3.8 m |
4.1 m x 3.8 m |
|
Upper Level |
Bedroom 2 |
3.7 m |
3.1 m |
3.7 m x 3.1 m |
|
Upper Level |
Bedroom 3 |
3.7 m |
3.9 m |
3.7 m x 3.9 m |
|
Upper Level |
Bedroom 4 |
3.7 m |
4 m |
3.7 m x 4 m |
|
Upper Level |
Sitting Room |
2.8 m |
4.2 m |
2.8 m x 4.2 m |
https://www.realtor.ca/real-estate/27362299/168-haddington-avenue-toronto-bedford-park-nortown-bedford-park-nortown





































