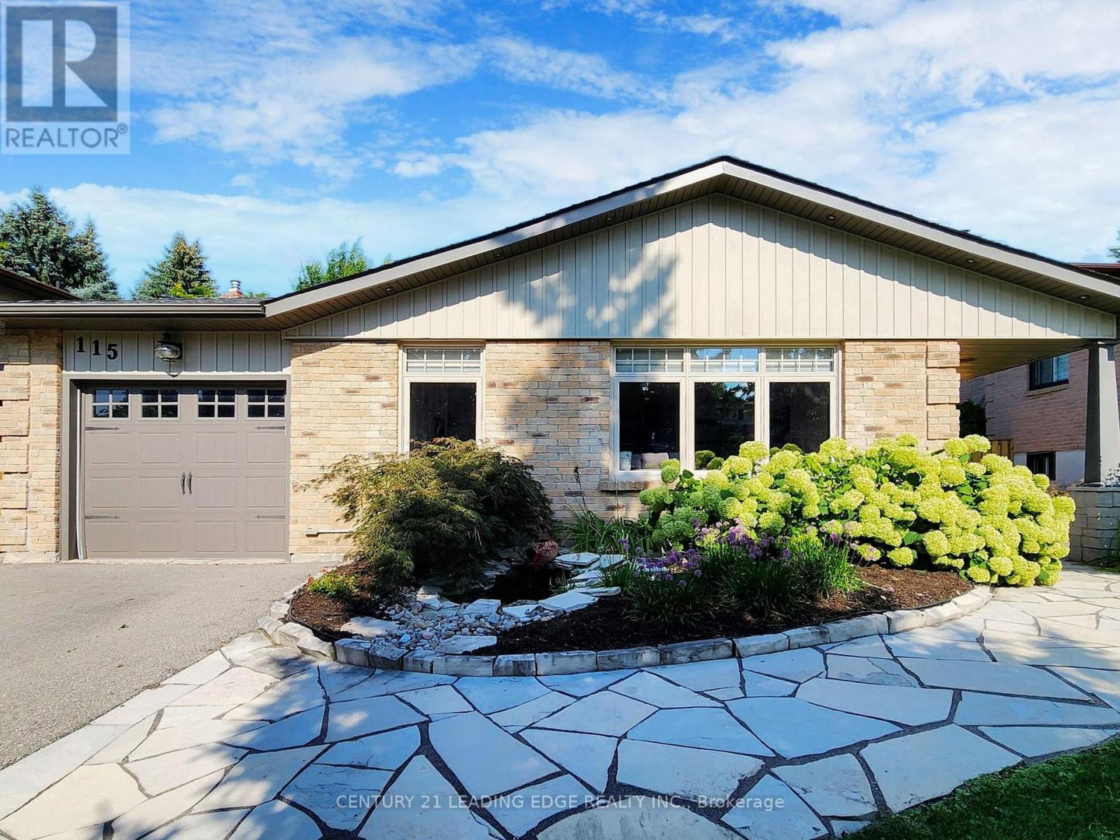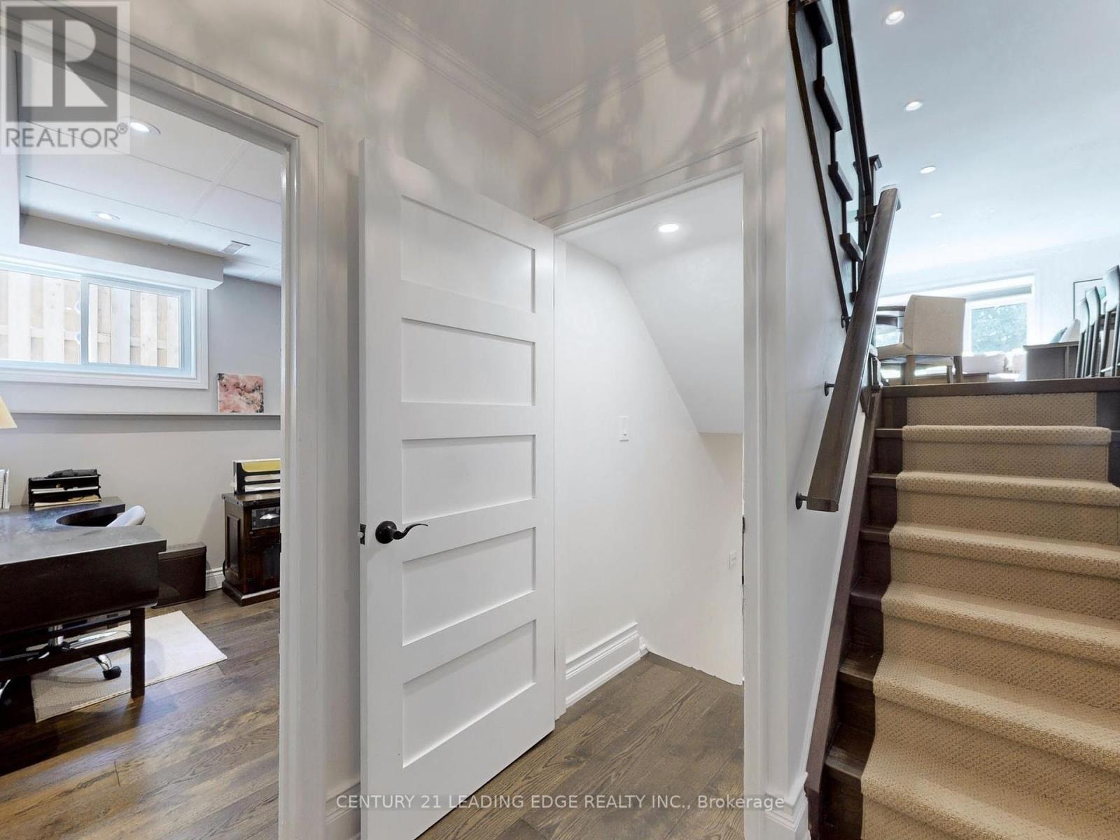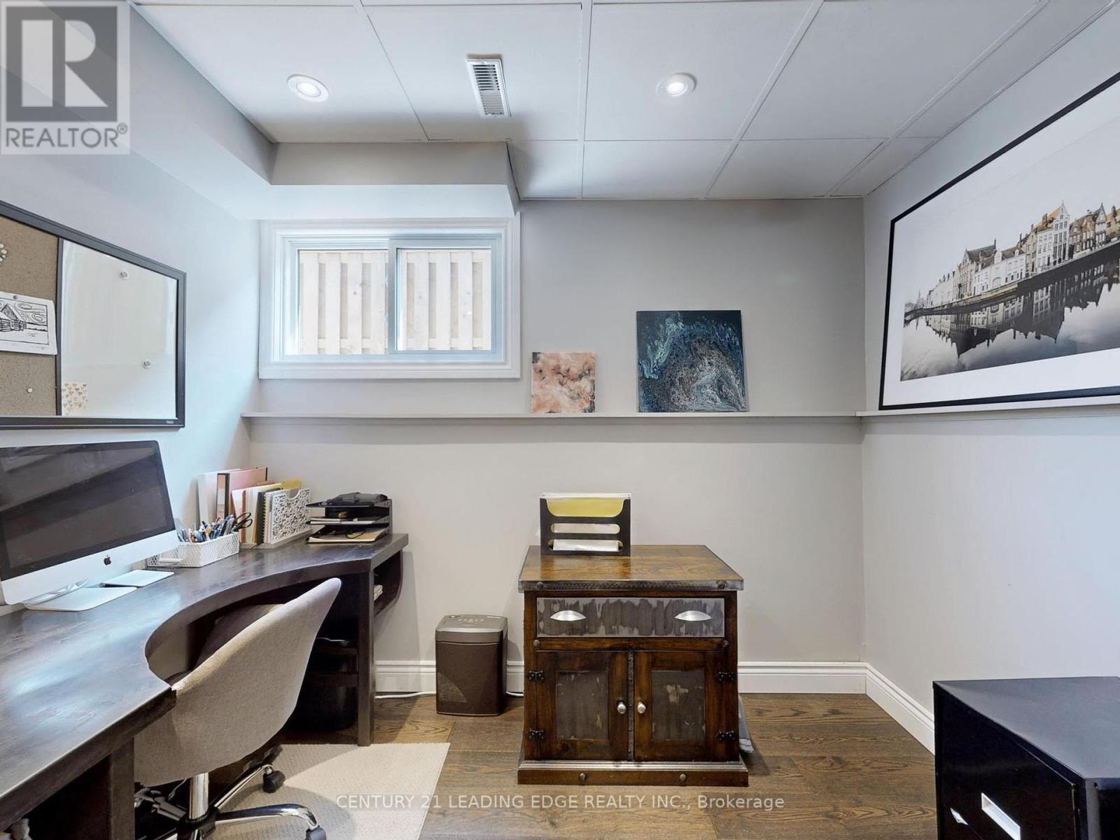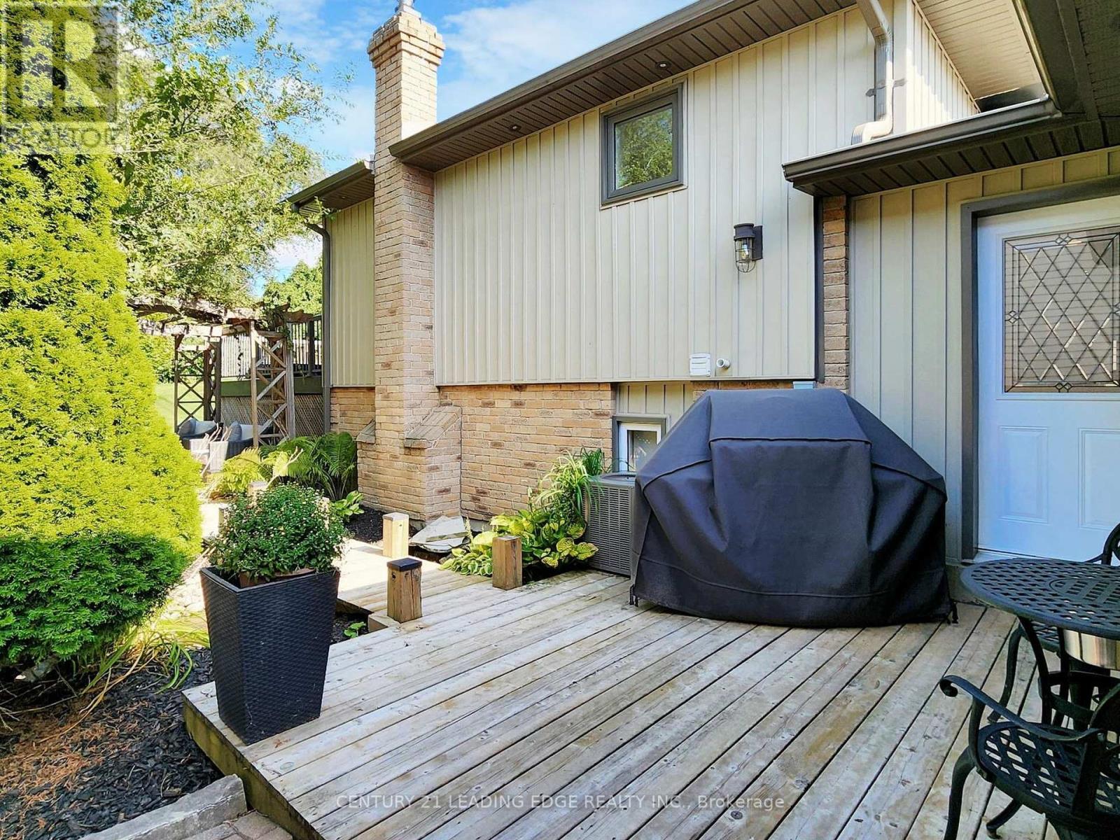4 Bedroom
3 Bathroom
Fireplace
Central Air Conditioning
Forced Air
$1,499,999
Beautifully finished home located in one of Aurora's Most Prestigious Neighborhoods. This 3 +1 Bedrooms backsplit open concept floor plan is an entertainers dream with it's professionally landscaped entrance, immaculately decorated and upgraded open concept main floor with newly renovated chef's dream kitchen, high end stainless steel appliances, large quartz waterfall island, built in custom cabinets with plenty of storage, pot lights. Open to spacious living area with large windows and walk out to backyard oasis featuring ponds with waterfalls. Six zone built in surround sound featuring inside and outside zones for your listening pleasure, all AV equipment included. Mid floor theatre room with surround sound, perfect for family movie nights. Newly finished lower level basement with mini bar, ice machine and entertaining area. This perfectly designed home has much more to offer with jacuzzi hot tub as you relax on a sun filled deck with a beautifully landscaped backyard. **** EXTRAS **** Minutes walk to French board and French immersion schools and around the corner from prestigious St. Andrew's College and St. Anne's College. Don't miss this opportunity to own this well appointed home. (id:39551)
Open House
This property has open houses!
Starts at:
1:00 pm
Ends at:
4:00 pm
Property Details
|
MLS® Number
|
N9298807 |
|
Property Type
|
Single Family |
|
Community Name
|
Aurora Village |
|
Amenities Near By
|
Park, Place Of Worship, Public Transit, Schools |
|
Community Features
|
Community Centre |
|
Parking Space Total
|
3 |
Building
|
Bathroom Total
|
3 |
|
Bedrooms Above Ground
|
3 |
|
Bedrooms Below Ground
|
1 |
|
Bedrooms Total
|
4 |
|
Appliances
|
Refrigerator |
|
Basement Development
|
Finished |
|
Basement Type
|
N/a (finished) |
|
Construction Style Attachment
|
Detached |
|
Construction Style Split Level
|
Backsplit |
|
Cooling Type
|
Central Air Conditioning |
|
Exterior Finish
|
Brick, Vinyl Siding |
|
Fireplace Present
|
Yes |
|
Flooring Type
|
Laminate, Carpeted |
|
Half Bath Total
|
1 |
|
Heating Fuel
|
Natural Gas |
|
Heating Type
|
Forced Air |
|
Type
|
House |
|
Utility Water
|
Municipal Water |
Parking
Land
|
Acreage
|
No |
|
Land Amenities
|
Park, Place Of Worship, Public Transit, Schools |
|
Sewer
|
Sanitary Sewer |
|
Size Depth
|
175 Ft ,2 In |
|
Size Frontage
|
50 Ft |
|
Size Irregular
|
50 X 175.24 Ft |
|
Size Total Text
|
50 X 175.24 Ft|under 1/2 Acre |
Rooms
| Level |
Type |
Length |
Width |
Dimensions |
|
Second Level |
Primary Bedroom |
3.8 m |
4 m |
3.8 m x 4 m |
|
Second Level |
Bedroom 3 |
3.1 m |
2.8 m |
3.1 m x 2.8 m |
|
Lower Level |
Recreational, Games Room |
7 m |
6.1 m |
7 m x 6.1 m |
|
Main Level |
Kitchen |
4.5 m |
3.3 m |
4.5 m x 3.3 m |
|
Main Level |
Living Room |
3.4 m |
7.4 m |
3.4 m x 7.4 m |
|
Main Level |
Dining Room |
3.4 m |
3.3 m |
3.4 m x 3.3 m |
|
In Between |
Office |
3 m |
3 m |
3 m x 3 m |
|
In Between |
Media |
3.6 m |
8.1 m |
3.6 m x 8.1 m |
Utilities
|
Cable
|
Available |
|
Sewer
|
Available |
https://www.realtor.ca/real-estate/27363840/115-walton-drive-aurora-aurora-village-aurora-village











































