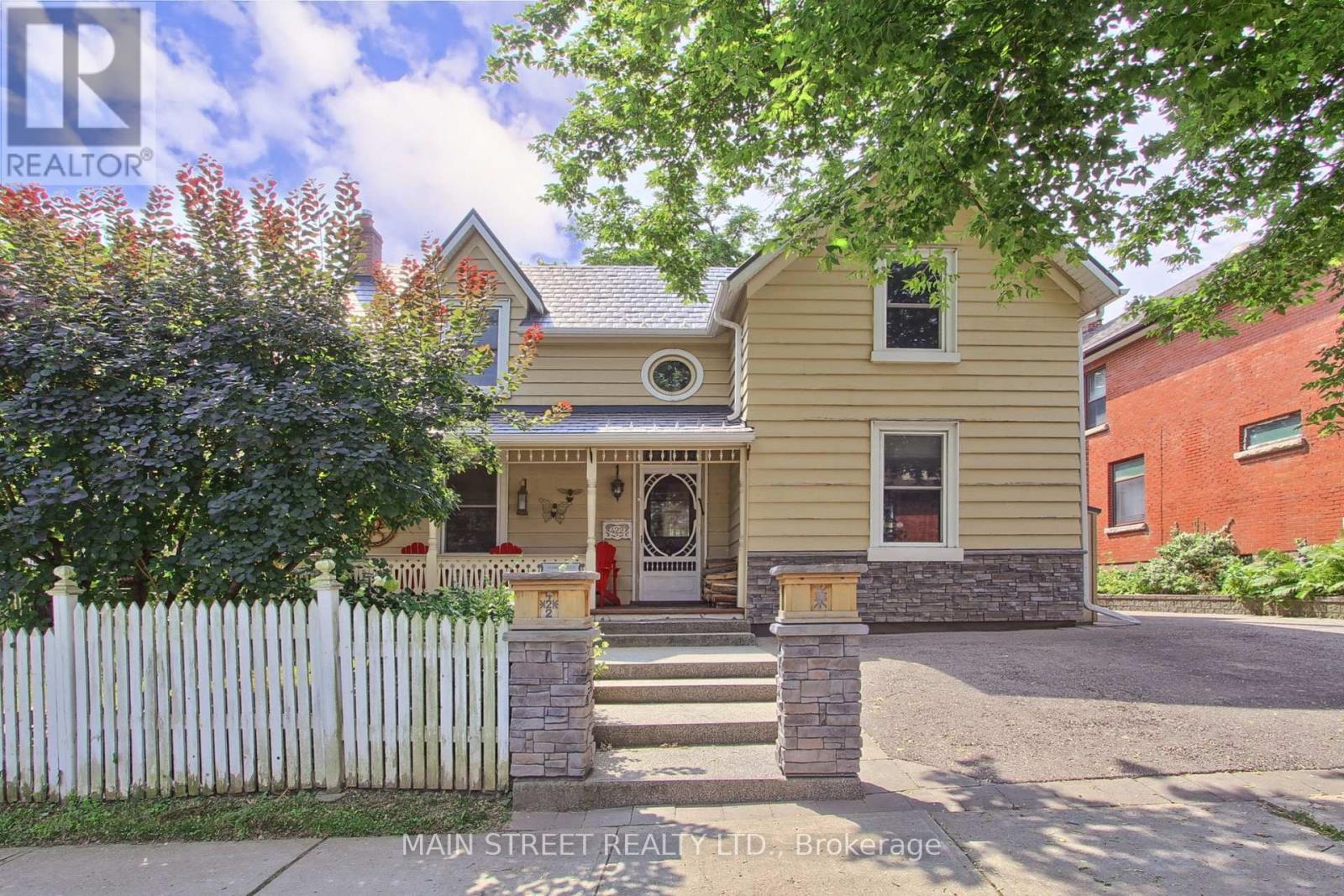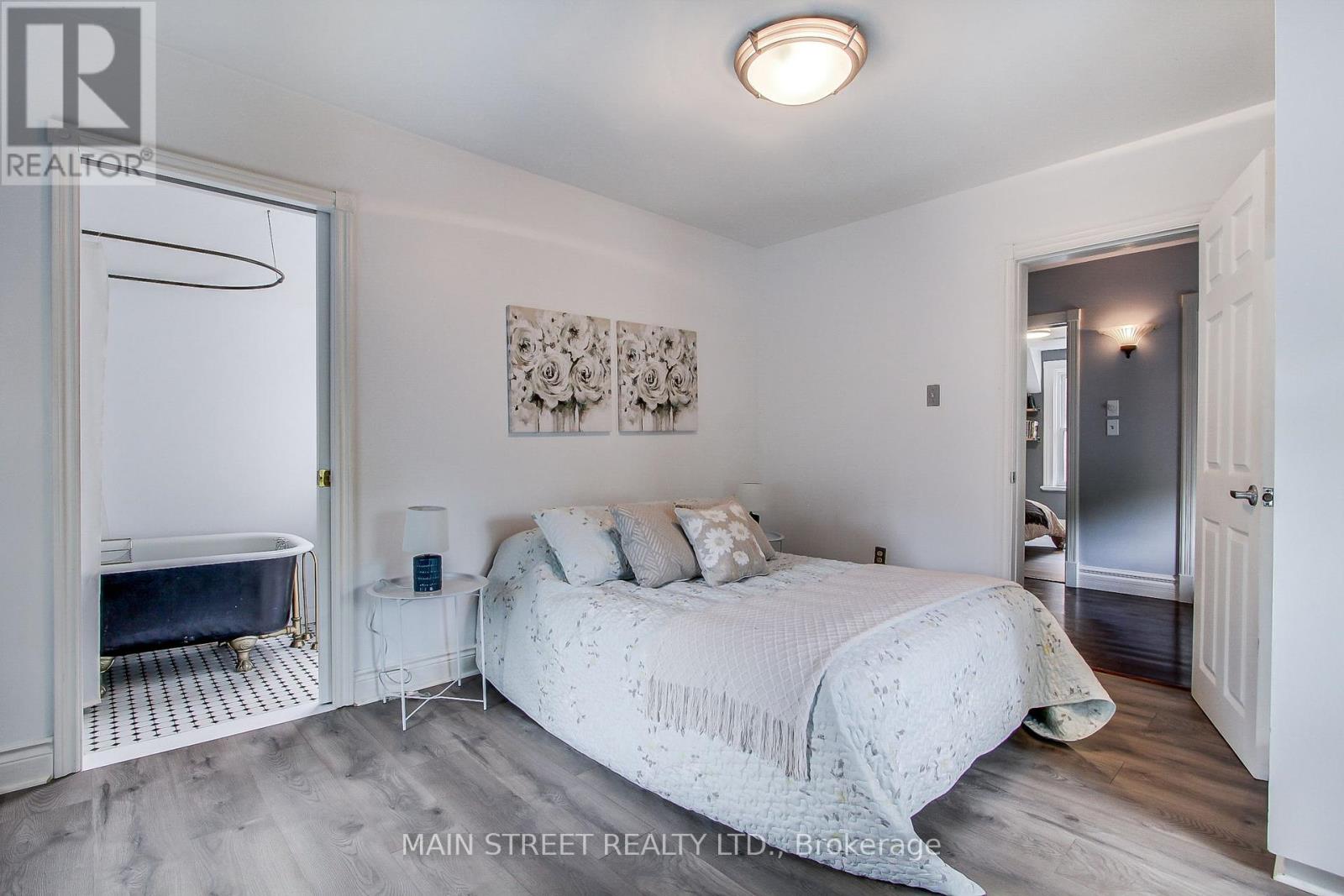422 Tecumseth Street Newmarket (Central Newmarket), Ontario L3Y 2B1
$949,900
Welcome to 422 Tecumseth St, a stunning 3 bedroom home nestled in the heart of downtown Newmarket, just steps away from the coveted sought after Main Street. This charming residence boasts two bathrooms, a solarium, an updated kitchen, a spacious family room, a welcoming front porch and jotul woodstove that will heat the whole home. The interior of this home is beautifully designed, with ample natural light accentuating the modern finishes throughout. The updated kitchen is perfect for culinary enthusiasts, offering both style and functionality. The large family room provides a cozy space for relaxation or entertainment, ideal for gatherings with friends and loved ones. Outside, the front porch offers a picturesque spot to enjoy your morning coffee or unwind after a long day along with the beautiful Deck and patio in the back for entertaining guests. Located in the heart of downtown Newmarket, this home provides convenience at your doorstep, with shopping, dining, entertainment, and more just a stone's throw away. Don't miss this opportunity to own a piece of downtown Newmarket charm with this wonderful three-bedroom home at 422 Tecumseth St. **** EXTRAS **** Metal Roof (2011/ 50 Year transferable), A/C (2017), Fresh Paint ( 2024). (id:39551)
Open House
This property has open houses!
2:00 pm
Ends at:4:00 pm
Property Details
| MLS® Number | N9299006 |
| Property Type | Single Family |
| Community Name | Central Newmarket |
| Parking Space Total | 4 |
Building
| Bathroom Total | 2 |
| Bedrooms Above Ground | 3 |
| Bedrooms Total | 3 |
| Appliances | Water Heater, Window Coverings |
| Basement Type | Partial |
| Construction Style Attachment | Detached |
| Cooling Type | Central Air Conditioning |
| Exterior Finish | Wood |
| Fireplace Present | Yes |
| Flooring Type | Laminate, Tile |
| Foundation Type | Stone |
| Heating Fuel | Natural Gas |
| Heating Type | Forced Air |
| Stories Total | 2 |
| Type | House |
| Utility Water | Municipal Water |
Land
| Acreage | No |
| Sewer | Sanitary Sewer |
| Size Depth | 65 Ft ,9 In |
| Size Frontage | 48 Ft ,10 In |
| Size Irregular | 48.89 X 65.82 Ft |
| Size Total Text | 48.89 X 65.82 Ft |
| Zoning Description | Res |
Rooms
| Level | Type | Length | Width | Dimensions |
|---|---|---|---|---|
| Second Level | Primary Bedroom | 3.96 m | 3.25 m | 3.96 m x 3.25 m |
| Second Level | Bedroom 2 | 3.96 m | 3.25 m | 3.96 m x 3.25 m |
| Second Level | Bedroom 3 | 3.96 m | 3.25 m | 3.96 m x 3.25 m |
| Ground Level | Living Room | 4.57 m | 3.96 m | 4.57 m x 3.96 m |
| Ground Level | Dining Room | 3.96 m | 3.66 m | 3.96 m x 3.66 m |
| Ground Level | Kitchen | 3.96 m | 2.74 m | 3.96 m x 2.74 m |
| Ground Level | Family Room | 4.67 m | 3.88 m | 4.67 m x 3.88 m |
Interested?
Contact us for more information






























