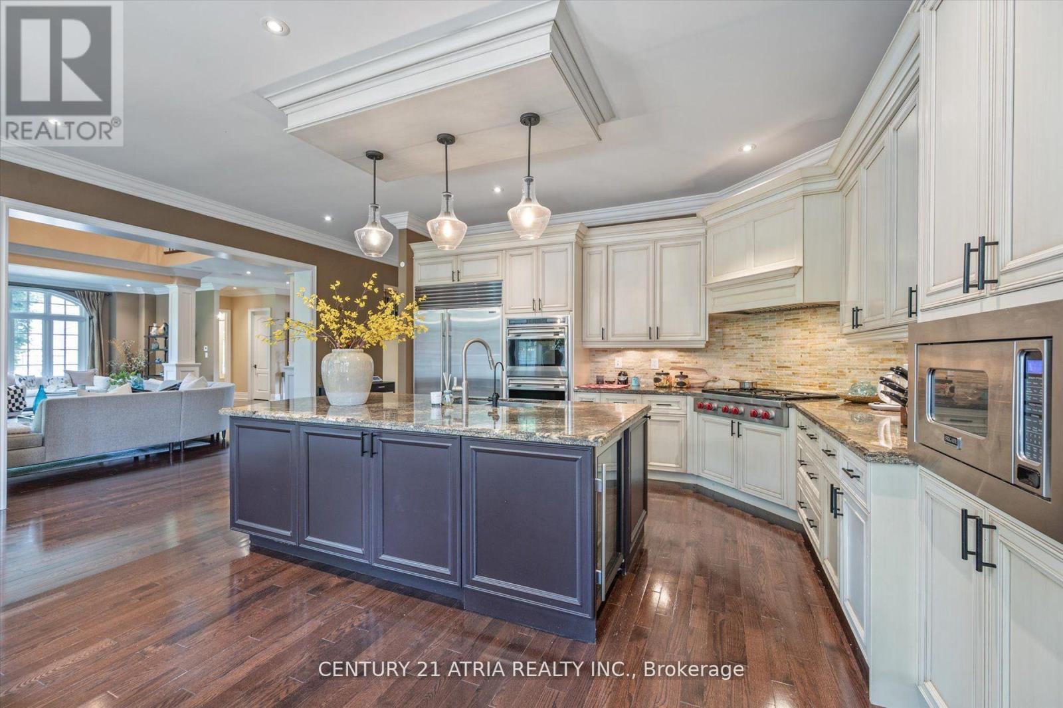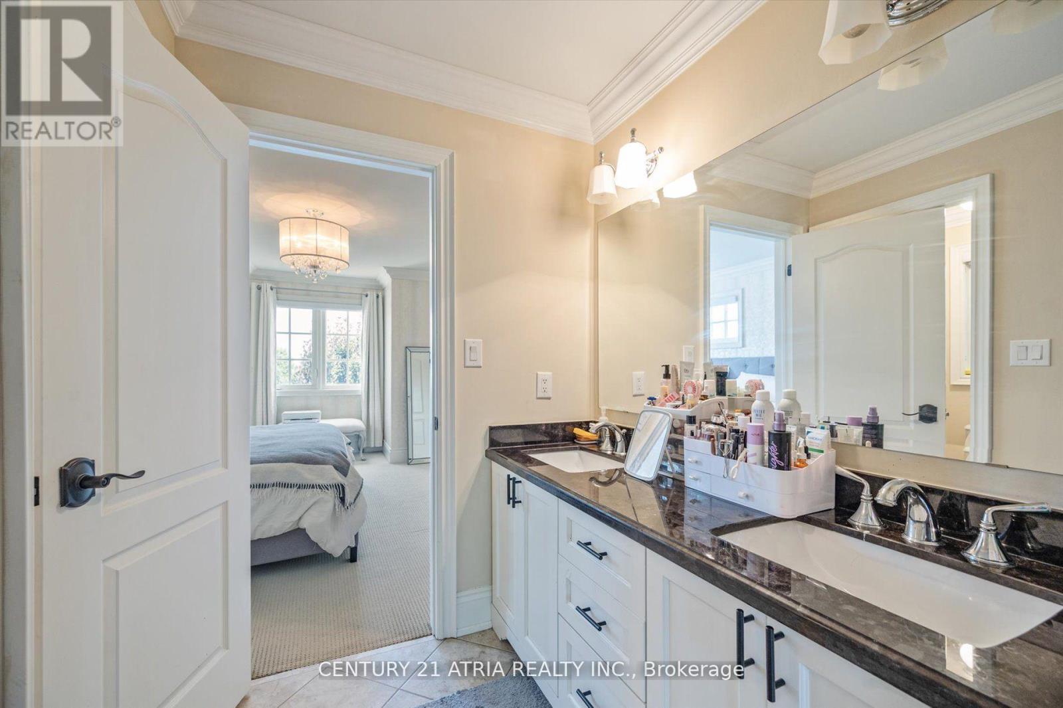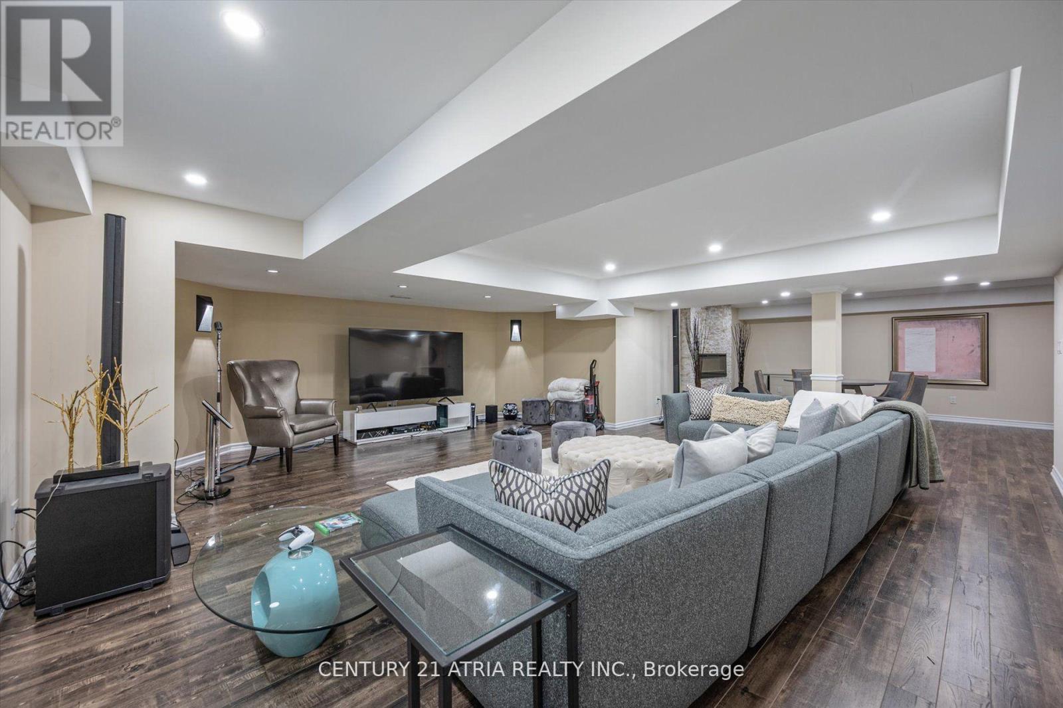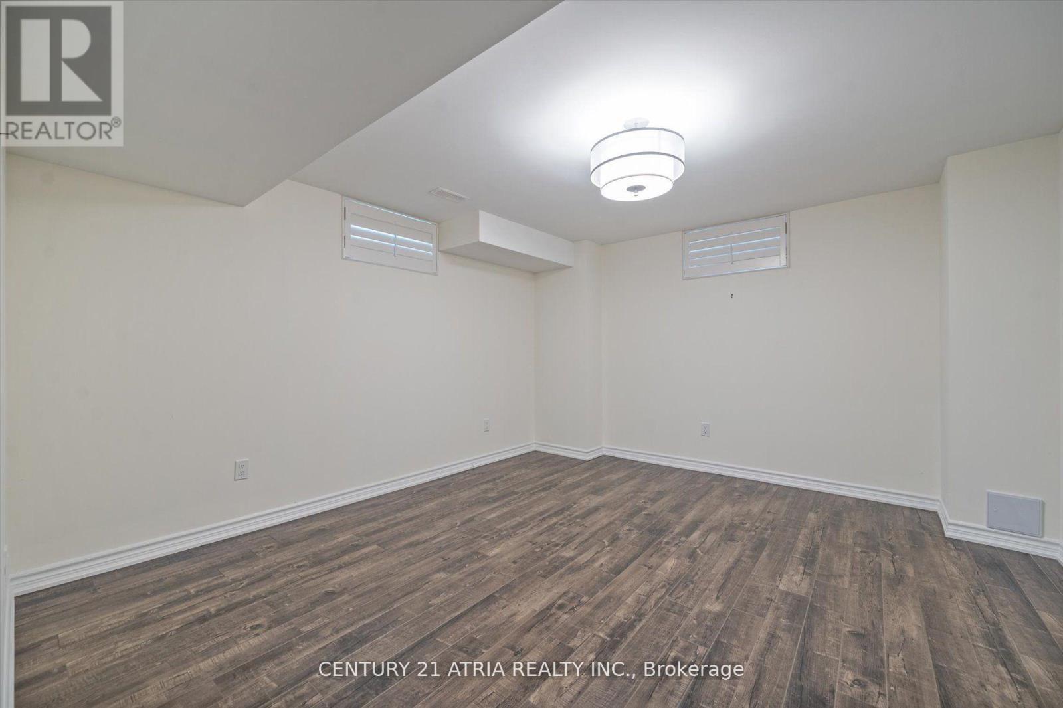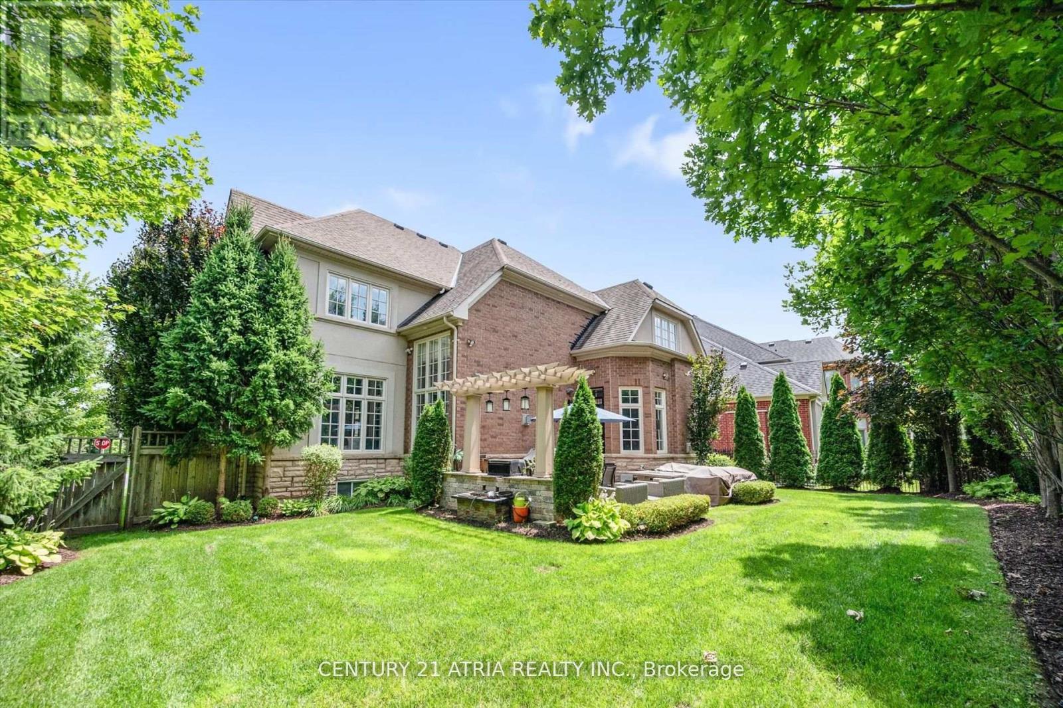5 Bedroom
5 Bathroom
Fireplace
Central Air Conditioning
Forced Air
$3,890,000
Exquisite 4+1 bedroom, 5 bathroom detached home nestled in the sought-after Angus Glen West. Spanning 4050 square feet plus a finished basement, this Kylemore-built masterpiece is uniquely shaped with an expansive 87.32 feet width at the back. Boasting $300K in upgrades, highlights include a chef's dream kitchen featuring Gismondi custom cabinetry, a substantial center island, and top-of-the-line Wolf/Sub-Zero appliances complemented by granite countertops. The grand family room boasts a soaring 20-foot ceiling and a beautifully designed stone fireplace. Professionally landscaped grounds enhance the exterior, while custom closet organizers and crown moldings add elegance throughout (excluding the basement). Located in the top-ranked Pierre Elliott Trudeau School district, this home combines luxury living with impeccable craftsmanship. All Existing Appliances: Subzero, Wolf ,Viking Appliances In Kitchen. Custom Lighting & Windows Covering. Sauna, Cvac, Ac, S/S Washer And Dryer, Barbecue **** EXTRAS **** All Existing Appliances: Subzero,Wolf ,Viking Appliances In Kitchen.Custom Lighting&Windows Covering.Sauna,Cvac,Ac,S/S Washer And Dryer,Barbecue Station In Backyard,Speaker System On Main, Master Bathroom And Backyard. (id:39551)
Property Details
|
MLS® Number
|
N9299596 |
|
Property Type
|
Single Family |
|
Community Name
|
Angus Glen |
|
Parking Space Total
|
4 |
Building
|
Bathroom Total
|
5 |
|
Bedrooms Above Ground
|
4 |
|
Bedrooms Below Ground
|
1 |
|
Bedrooms Total
|
5 |
|
Basement Development
|
Finished |
|
Basement Type
|
N/a (finished) |
|
Construction Style Attachment
|
Detached |
|
Cooling Type
|
Central Air Conditioning |
|
Exterior Finish
|
Stone, Stucco |
|
Fireplace Present
|
Yes |
|
Flooring Type
|
Hardwood, Carpeted |
|
Foundation Type
|
Unknown |
|
Half Bath Total
|
1 |
|
Heating Fuel
|
Natural Gas |
|
Heating Type
|
Forced Air |
|
Stories Total
|
2 |
|
Type
|
House |
|
Utility Water
|
Municipal Water |
Parking
Land
|
Acreage
|
No |
|
Sewer
|
Sanitary Sewer |
|
Size Depth
|
112 Ft ,1 In |
|
Size Frontage
|
50 Ft ,7 In |
|
Size Irregular
|
50.62 X 112.12 Ft ; West 87.32 North 112.12 South 101.60 |
|
Size Total Text
|
50.62 X 112.12 Ft ; West 87.32 North 112.12 South 101.60 |
|
Zoning Description
|
112.12 |
Rooms
| Level |
Type |
Length |
Width |
Dimensions |
|
Second Level |
Primary Bedroom |
4.88 m |
4.65 m |
4.88 m x 4.65 m |
|
Second Level |
Bedroom 2 |
3.84 m |
3.66 m |
3.84 m x 3.66 m |
|
Second Level |
Bedroom 3 |
3.96 m |
3.66 m |
3.96 m x 3.66 m |
|
Second Level |
Bedroom 4 |
3.81 m |
3.66 m |
3.81 m x 3.66 m |
|
Basement |
Great Room |
8.58 m |
9.94 m |
8.58 m x 9.94 m |
|
Basement |
Bedroom |
4.27 m |
3.66 m |
4.27 m x 3.66 m |
|
Main Level |
Living Room |
3.66 m |
3.35 m |
3.66 m x 3.35 m |
|
Main Level |
Dining Room |
4.57 m |
3.66 m |
4.57 m x 3.66 m |
|
Main Level |
Kitchen |
3.05 m |
4.75 m |
3.05 m x 4.75 m |
|
Main Level |
Eating Area |
5.53 m |
4.19 m |
5.53 m x 4.19 m |
|
Main Level |
Family Room |
5.49 m |
4.9 m |
5.49 m x 4.9 m |
|
Main Level |
Den |
4.27 m |
3.66 m |
4.27 m x 3.66 m |
https://www.realtor.ca/real-estate/27365780/183-angus-glen-boulevard-markham-angus-glen-angus-glen

















