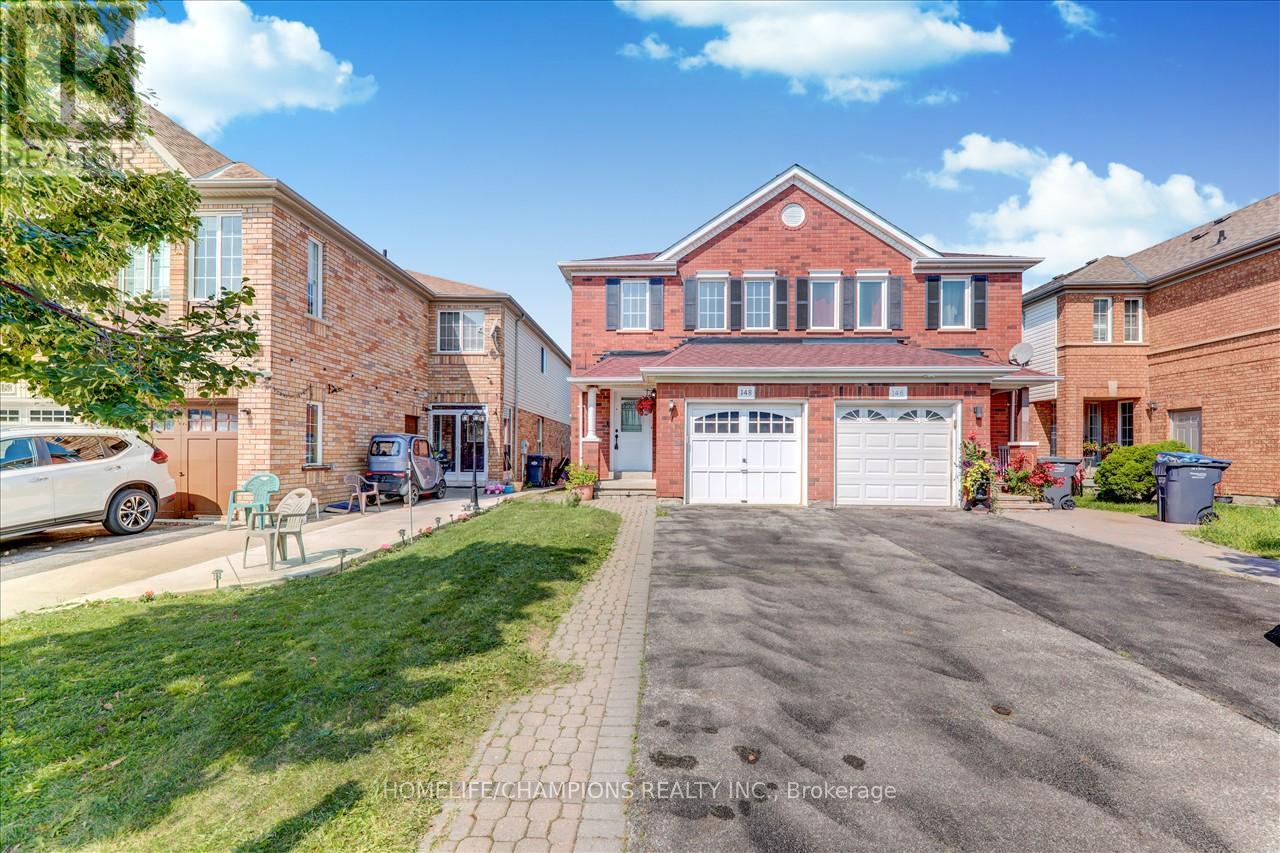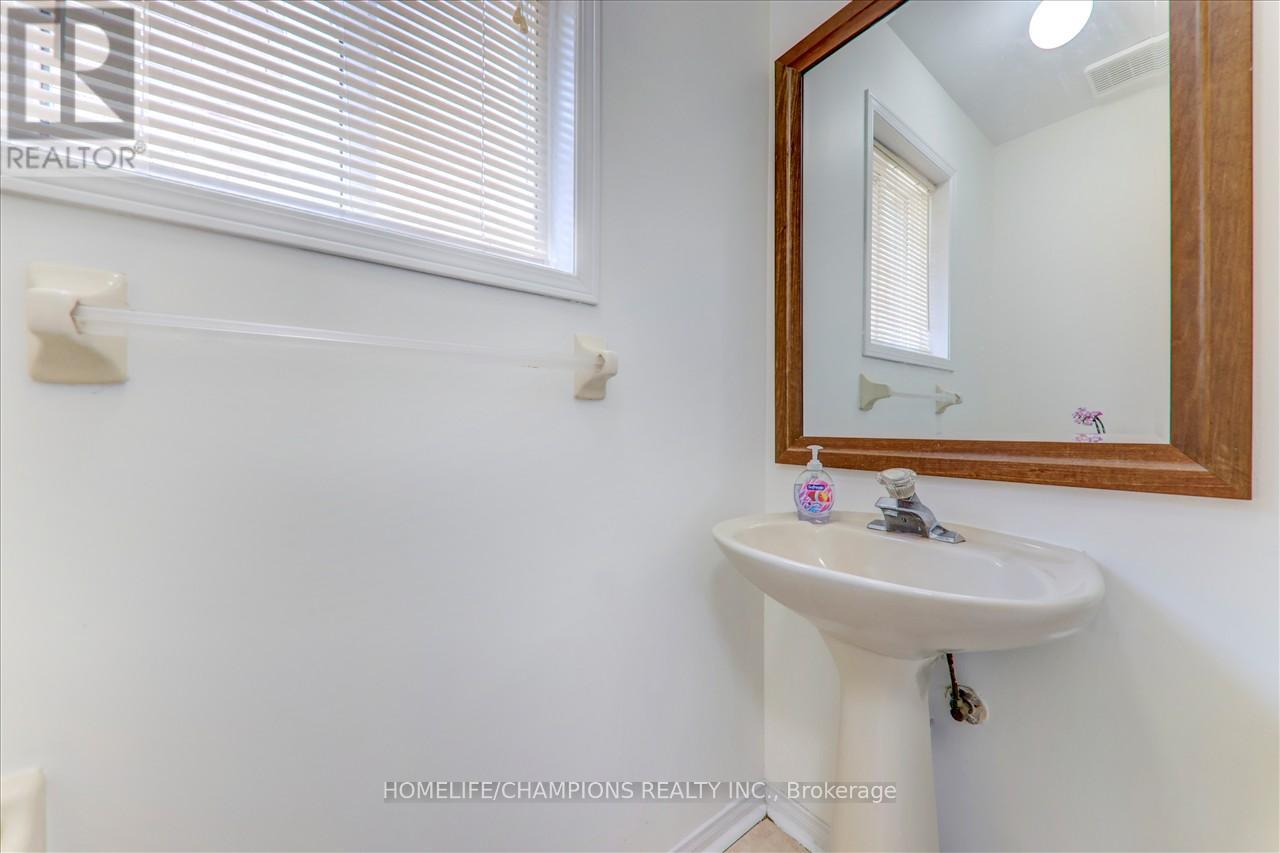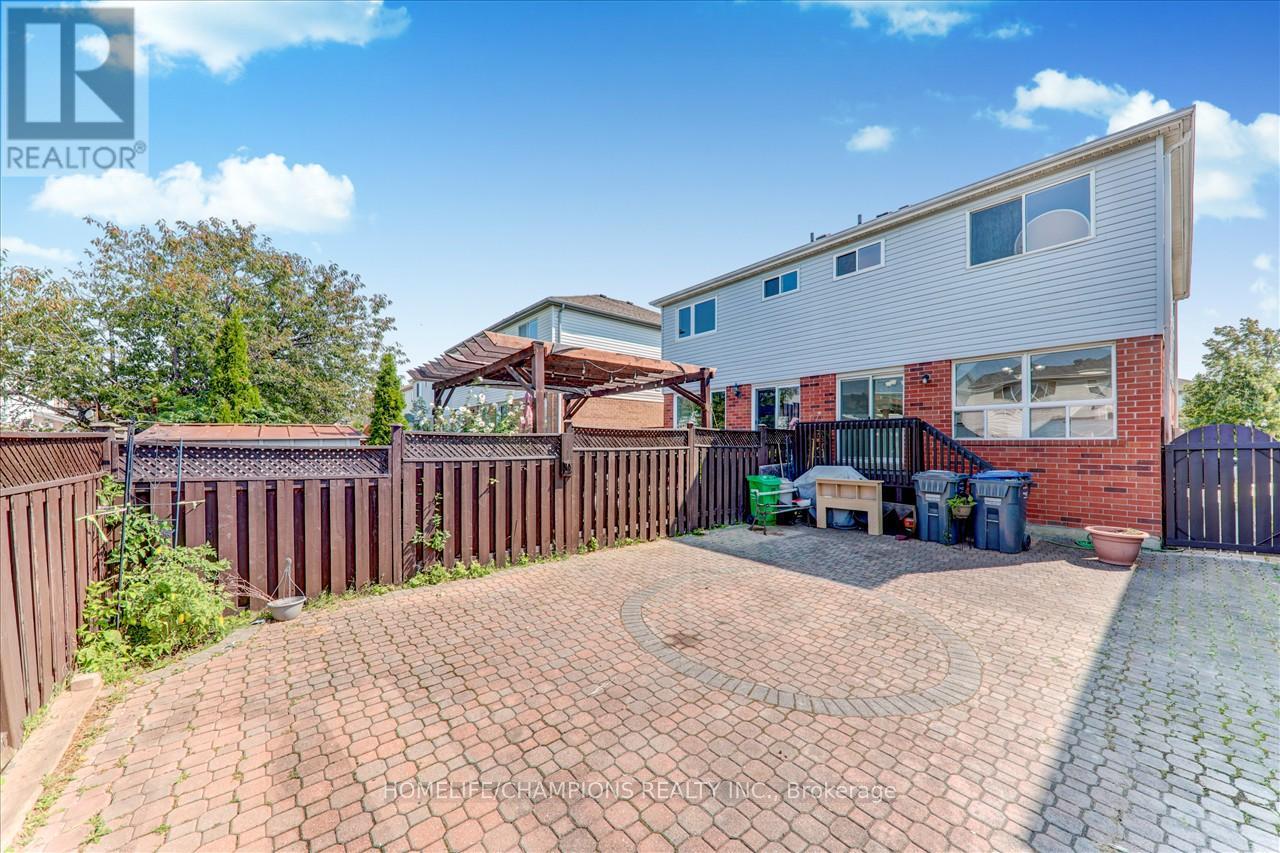3 Bedroom
4 Bathroom
Central Air Conditioning
Forced Air
$899,000
Beautiful And Well Maintained Semi Located At Very Convenient Location Of Springdale. Just Off Bramlea Rd. Walking Distance For Transit. Professionally Painted. Finished Basement With Bonus 2 Pc Washroom. Entire Backyard Finished With Interlock Stones, No Worries About Grass. Garage Access From Inside House. Master Bedroom With 4 Pc Ensuite Washroom. Close to Park, plaza, school ,Chalo Freshco & Much More Please Visit Virtual Tour For Glimpse Of This Decorated House. **** EXTRAS **** Excellent Convenient Location And Walking Distance To Schools, Parks, Trails, Shopping, Restaurants, Hospital and Transit. (id:39551)
Property Details
|
MLS® Number
|
W9301316 |
|
Property Type
|
Single Family |
|
Community Name
|
Sandringham-Wellington |
|
Amenities Near By
|
Hospital, Park, Place Of Worship, Public Transit |
|
Features
|
Carpet Free |
|
Parking Space Total
|
3 |
|
Structure
|
Deck |
Building
|
Bathroom Total
|
4 |
|
Bedrooms Above Ground
|
3 |
|
Bedrooms Total
|
3 |
|
Appliances
|
Garage Door Opener Remote(s), Dishwasher, Dryer, Garage Door Opener, Refrigerator, Stove, Washer, Window Coverings |
|
Basement Development
|
Finished |
|
Basement Type
|
N/a (finished) |
|
Construction Style Attachment
|
Semi-detached |
|
Cooling Type
|
Central Air Conditioning |
|
Exterior Finish
|
Brick, Vinyl Siding |
|
Fireplace Present
|
No |
|
Flooring Type
|
Laminate, Ceramic |
|
Foundation Type
|
Concrete |
|
Half Bath Total
|
2 |
|
Heating Fuel
|
Natural Gas |
|
Heating Type
|
Forced Air |
|
Stories Total
|
2 |
|
Type
|
House |
|
Utility Water
|
Municipal Water |
Parking
Land
|
Acreage
|
No |
|
Fence Type
|
Fenced Yard |
|
Land Amenities
|
Hospital, Park, Place Of Worship, Public Transit |
|
Sewer
|
Sanitary Sewer |
|
Size Depth
|
109 Ft ,8 In |
|
Size Frontage
|
22 Ft ,3 In |
|
Size Irregular
|
22.31 X 109.71 Ft |
|
Size Total Text
|
22.31 X 109.71 Ft |
Rooms
| Level |
Type |
Length |
Width |
Dimensions |
|
Second Level |
Primary Bedroom |
4.66 m |
3.35 m |
4.66 m x 3.35 m |
|
Second Level |
Bedroom 2 |
3.35 m |
2.46 m |
3.35 m x 2.46 m |
|
Second Level |
Bedroom 3 |
3.04 m |
2.43 m |
3.04 m x 2.43 m |
|
Basement |
Recreational, Games Room |
4.96 m |
4.17 m |
4.96 m x 4.17 m |
|
Main Level |
Living Room |
6.46 m |
3.5 m |
6.46 m x 3.5 m |
|
Main Level |
Dining Room |
6.46 m |
3.5 m |
6.46 m x 3.5 m |
|
Main Level |
Kitchen |
3.07 m |
2.1 m |
3.07 m x 2.1 m |
|
Main Level |
Eating Area |
2.83 m |
2.19 m |
2.83 m x 2.19 m |
https://www.realtor.ca/real-estate/27370206/148-willow-park-drive-brampton-sandringham-wellington-sandringham-wellington



































