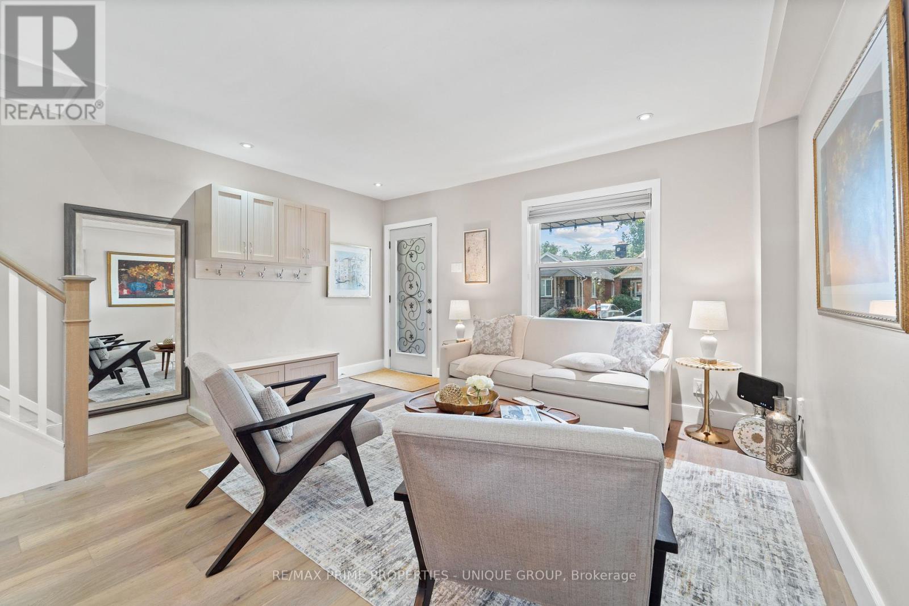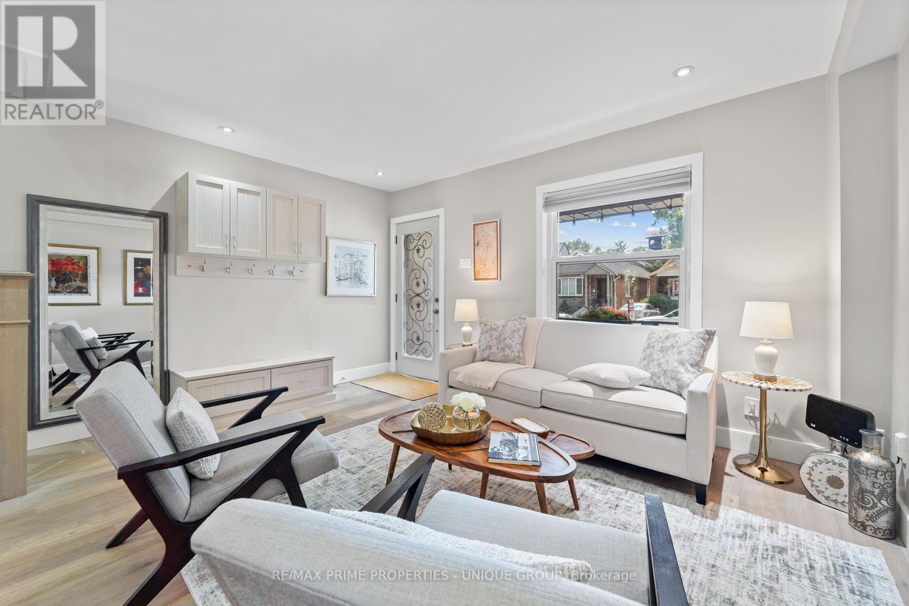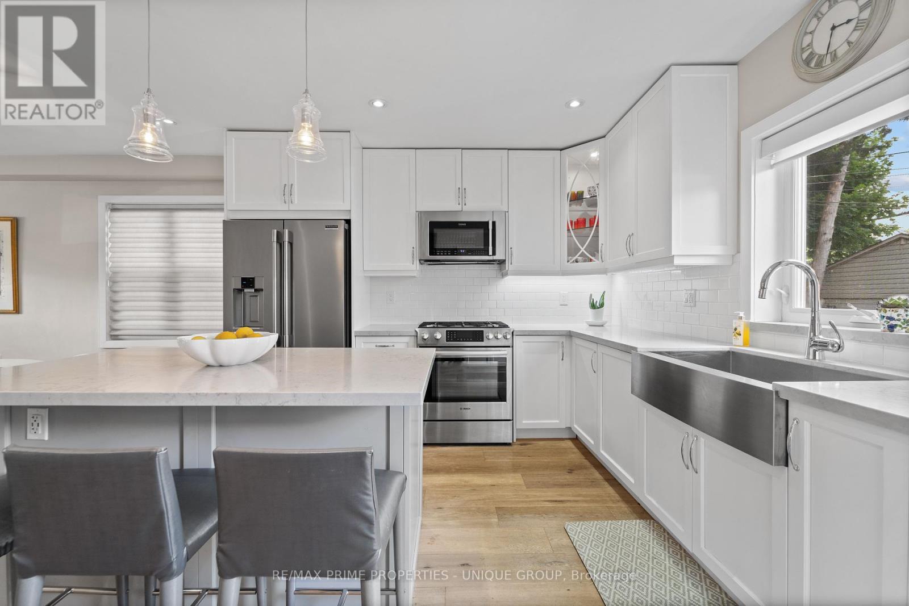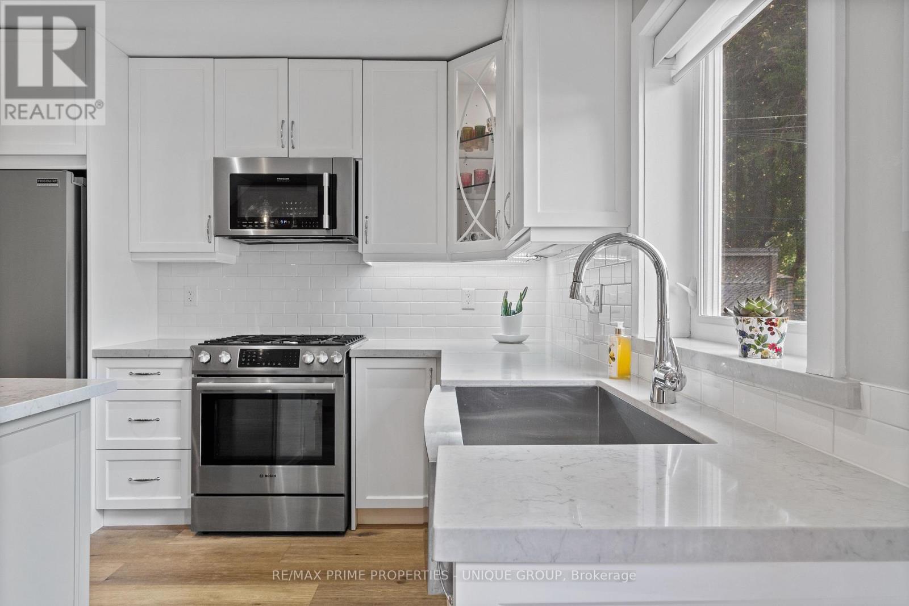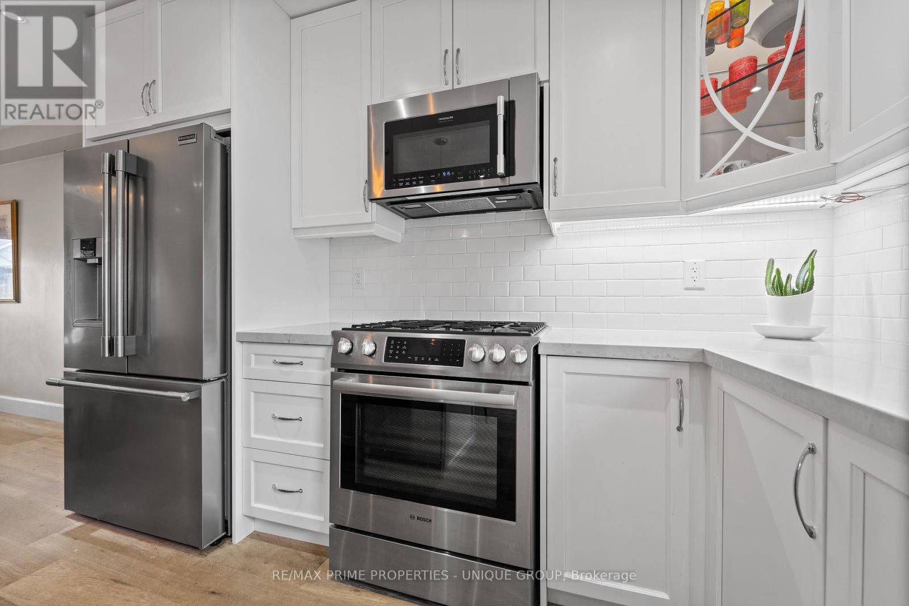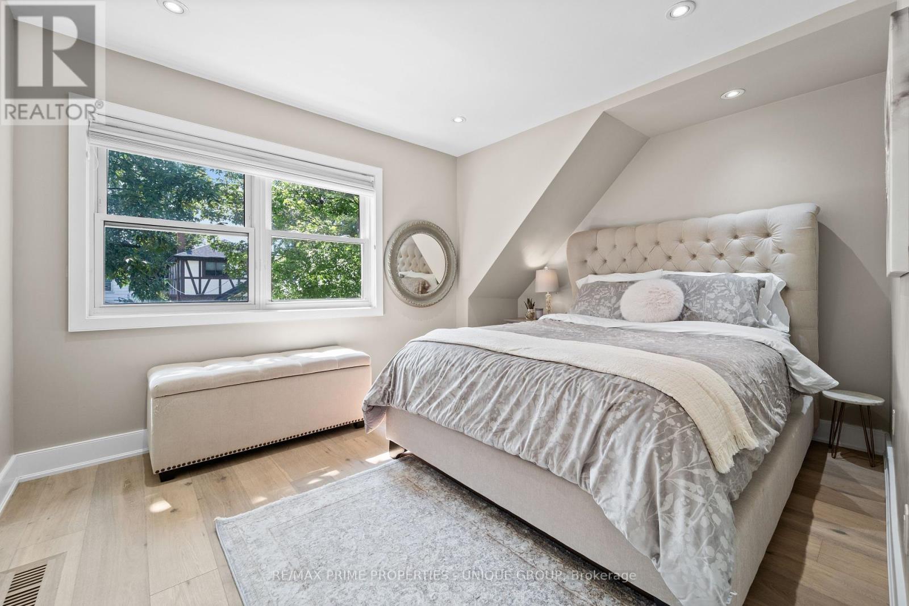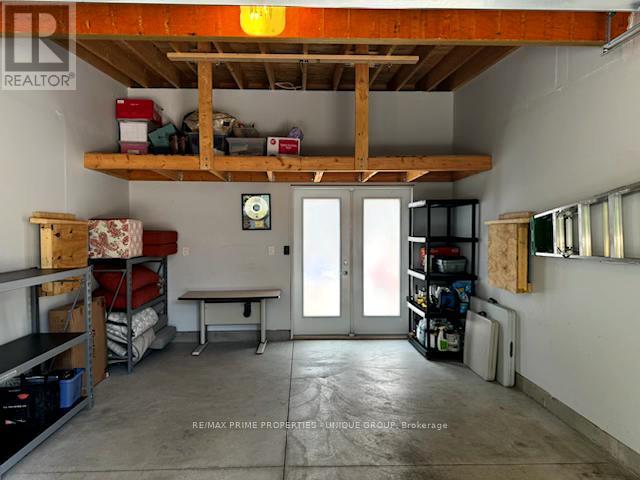3 Bedroom
2 Bathroom
Central Air Conditioning
Forced Air
$1,499,000
*Great opportunity to own this beautifully renovated and extensively updated upper beach home. *Open concept living/dining layout with stunning kitchen and breakfast bar. *Top 2 floors offers 7"" French oak hardwood flooring, 35 pot lights and new trim throughout. *Fabulous finished lower level with great room, 3 piece bathroom and premium vinyl flooring.*Rare underpinned basement with 8' clearance, waterproof membrane, spray foam, sump pump and radiant in floor heating. *2nd floor consists of 3 generous bedrooms all with closet organizers and renod 3 piece bathroom.*Professionally landscaped fenced in property which features a custom oversized garage with laneway access. *Over $250k spent on recent upgrades some of which include, roof, electrical, insulation, plumbing, Central air, Viessmann combi boiler/ furnace, etc... (see list online). *Nicely situated on a tree lined street steps to Kingston Rd village amenities and sought-after Malvern/ Adam Beck school districts. (id:39551)
Open House
This property has open houses!
Starts at:
2:00 pm
Ends at:
4:00 pm
Property Details
|
MLS® Number
|
E9302244 |
|
Property Type
|
Single Family |
|
Community Name
|
East End-Danforth |
|
Amenities Near By
|
Beach, Park, Public Transit |
|
Features
|
Lane |
|
Parking Space Total
|
1 |
Building
|
Bathroom Total
|
2 |
|
Bedrooms Above Ground
|
3 |
|
Bedrooms Total
|
3 |
|
Appliances
|
Dishwasher, Dryer, Garage Door Opener, Microwave, Refrigerator, Stove, Washer, Window Coverings |
|
Basement Development
|
Finished |
|
Basement Type
|
N/a (finished) |
|
Construction Style Attachment
|
Semi-detached |
|
Cooling Type
|
Central Air Conditioning |
|
Exterior Finish
|
Brick, Vinyl Siding |
|
Fireplace Present
|
No |
|
Flooring Type
|
Hardwood |
|
Foundation Type
|
Block |
|
Heating Fuel
|
Natural Gas |
|
Heating Type
|
Forced Air |
|
Stories Total
|
2 |
|
Type
|
House |
|
Utility Water
|
Municipal Water |
Parking
Land
|
Acreage
|
No |
|
Fence Type
|
Fenced Yard |
|
Land Amenities
|
Beach, Park, Public Transit |
|
Sewer
|
Sanitary Sewer |
|
Size Depth
|
90 Ft |
|
Size Frontage
|
18 Ft |
|
Size Irregular
|
18 X 90.06 Ft ; As Per Survey |
|
Size Total Text
|
18 X 90.06 Ft ; As Per Survey |
|
Surface Water
|
Lake/pond |
|
Zoning Description
|
Residential |
Rooms
| Level |
Type |
Length |
Width |
Dimensions |
|
Second Level |
Primary Bedroom |
3.95 m |
2.99 m |
3.95 m x 2.99 m |
|
Second Level |
Bedroom 2 |
2.84 m |
3.28 m |
2.84 m x 3.28 m |
|
Second Level |
Bedroom 3 |
2.83 m |
3.08 m |
2.83 m x 3.08 m |
|
Basement |
Great Room |
4.27 m |
6.17 m |
4.27 m x 6.17 m |
|
Basement |
Bathroom |
1.52 m |
2.66 m |
1.52 m x 2.66 m |
|
Basement |
Laundry Room |
2.55 m |
2.79 m |
2.55 m x 2.79 m |
|
Main Level |
Living Room |
4.48 m |
3.45 m |
4.48 m x 3.45 m |
|
Main Level |
Dining Room |
3.66 m |
2.53 m |
3.66 m x 2.53 m |
|
Main Level |
Kitchen |
4.39 m |
3.42 m |
4.39 m x 3.42 m |
https://www.realtor.ca/real-estate/27372571/443-kingswood-road-toronto-east-end-danforth-east-end-danforth


