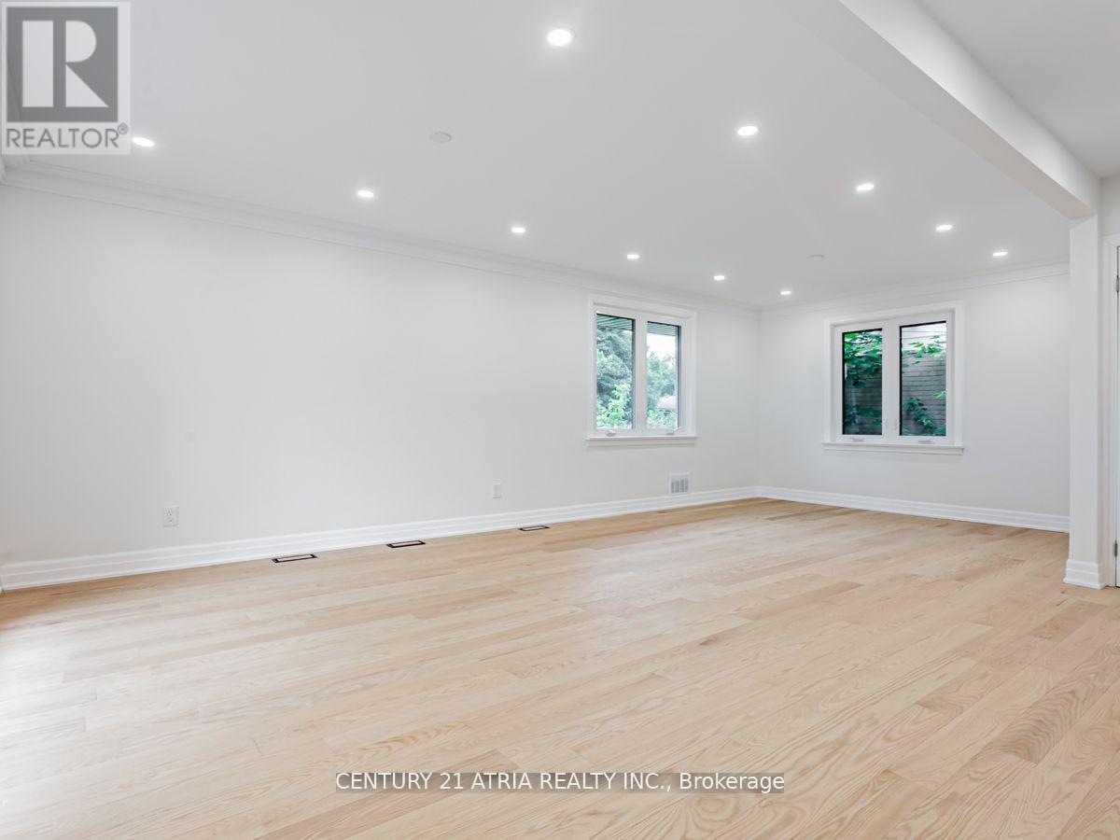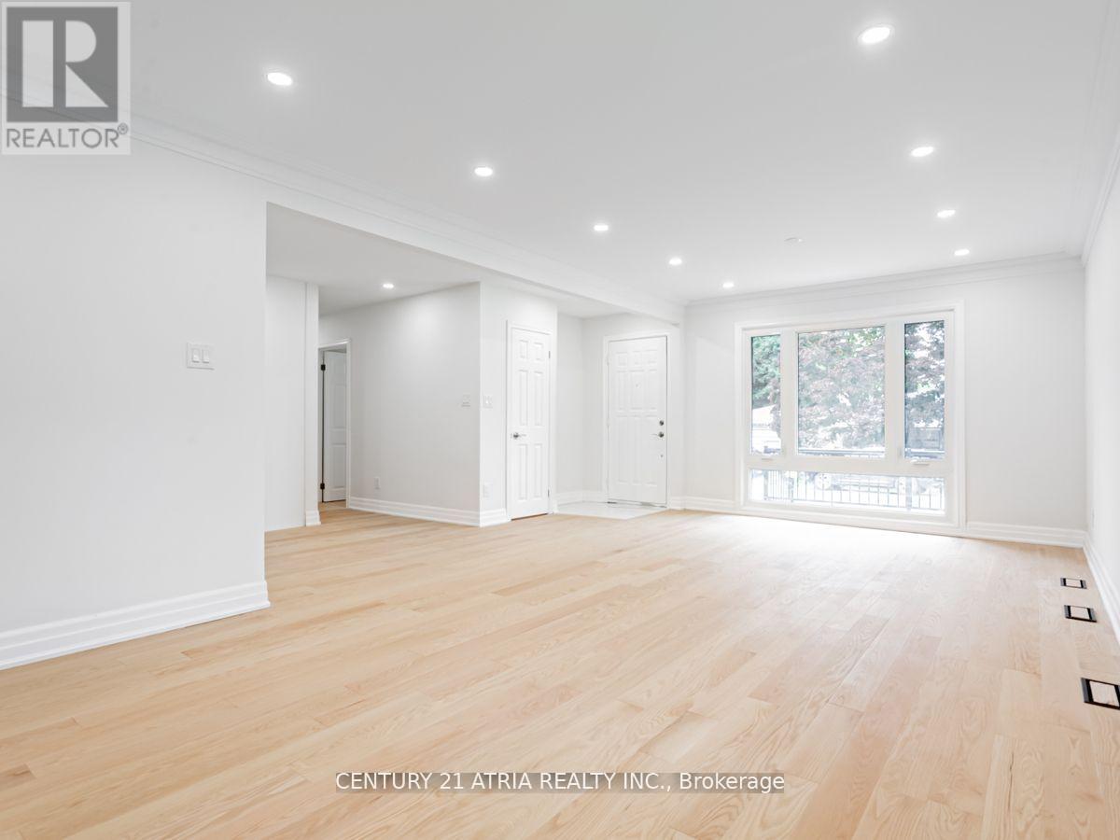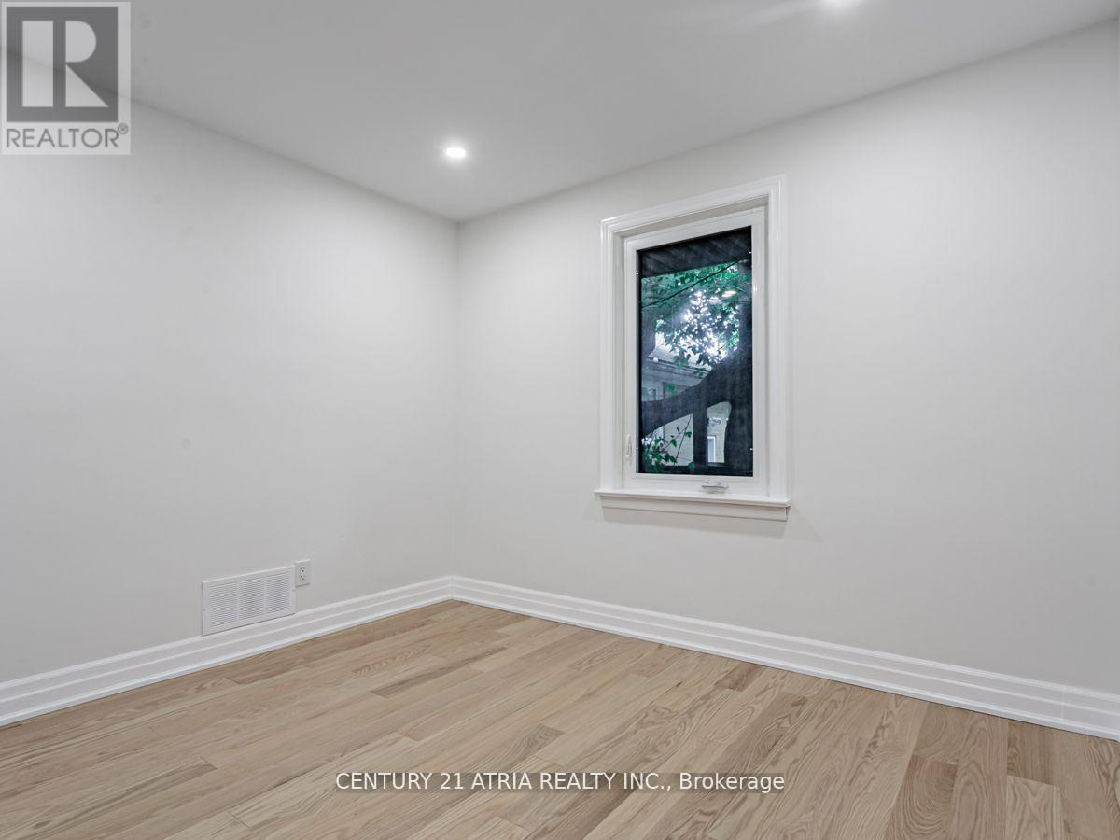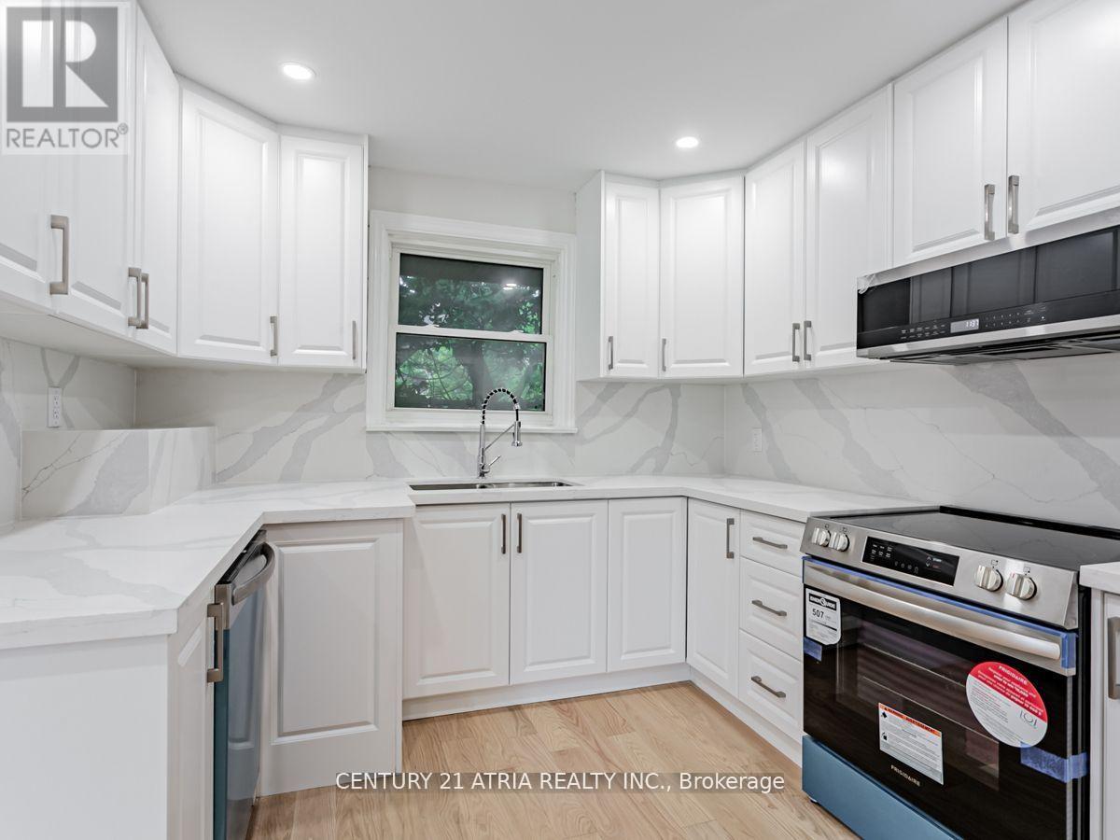56 Millerdale Avenue Richmond Hill (Crosby), Ontario L4C 3K5
$1,348,000
Tasetfully top to bottom renovated(2024) Detached Bungalow in High Demand TopRanking Bayview Secondary School area! Large 3-beds On Main Flr W/2 Bathrooms & aseparete Laundry(2024), New: Hardwood flooring & Kitchen & Appliances & Electricalwiring & Potlights & Paint & interior doors, all(2024), Newer: Roof & Windows &Furnace. Upgraded 200 Amp Electrical, Private 2 Car Concrete Driveway, Very Bright& Spacious Home. Well Maintained Exterior With Large Front Veranda. Walkingdistance to Bayview Secondary School and other top schools, Go Train, PublicTransit, shopping (Walmart, NoFrills, Food basics, FreshCo, Costco, more). Fewminutes to Hwy 404. A Must see! **** EXTRAS **** S/s Fridge, S/S Stove, S/s Dishwasher, S/S Hood, Washer & Dryer, Elf's & existingWindow covering (id:39551)
Open House
This property has open houses!
2:00 pm
Ends at:4:00 pm
Property Details
| MLS® Number | N9303723 |
| Property Type | Single Family |
| Community Name | Crosby |
| Amenities Near By | Park, Public Transit, Schools |
| Parking Space Total | 2 |
Building
| Bathroom Total | 2 |
| Bedrooms Above Ground | 3 |
| Bedrooms Total | 3 |
| Architectural Style | Bungalow |
| Basement Development | Unfinished |
| Basement Features | Separate Entrance |
| Basement Type | N/a (unfinished) |
| Construction Style Attachment | Detached |
| Cooling Type | Central Air Conditioning |
| Exterior Finish | Brick, Stone |
| Fireplace Present | No |
| Flooring Type | Hardwood |
| Foundation Type | Block |
| Half Bath Total | 1 |
| Heating Fuel | Natural Gas |
| Heating Type | Forced Air |
| Stories Total | 1 |
| Type | House |
| Utility Water | Municipal Water |
Land
| Acreage | No |
| Land Amenities | Park, Public Transit, Schools |
| Sewer | Sanitary Sewer |
| Size Depth | 100 Ft |
| Size Frontage | 50 Ft |
| Size Irregular | 50.08 X 100.05 Ft |
| Size Total Text | 50.08 X 100.05 Ft |
| Zoning Description | 100.05 |
Rooms
| Level | Type | Length | Width | Dimensions |
|---|---|---|---|---|
| Main Level | Living Room | 4.63 m | 4.15 m | 4.63 m x 4.15 m |
| Main Level | Dining Room | 3.58 m | 3 m | 3.58 m x 3 m |
| Main Level | Kitchen | 3.73 m | 2.92 m | 3.73 m x 2.92 m |
| Main Level | Great Room | 3.66 m | 3.17 m | 3.66 m x 3.17 m |
| Main Level | Bedroom 2 | 3.17 m | 3.17 m | 3.17 m x 3.17 m |
| Main Level | Bedroom 3 | 3.58 m | 2.55 m | 3.58 m x 2.55 m |
https://www.realtor.ca/real-estate/27376082/56-millerdale-avenue-richmond-hill-crosby-crosby
Interested?
Contact us for more information






































