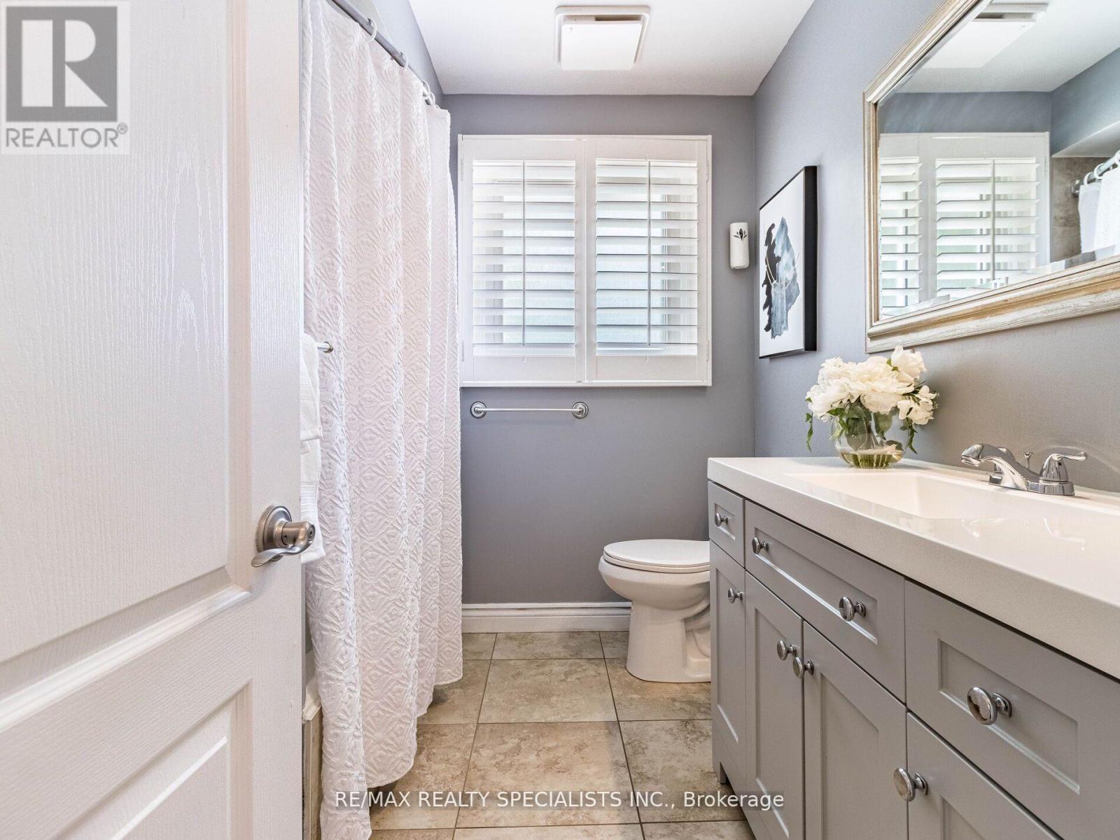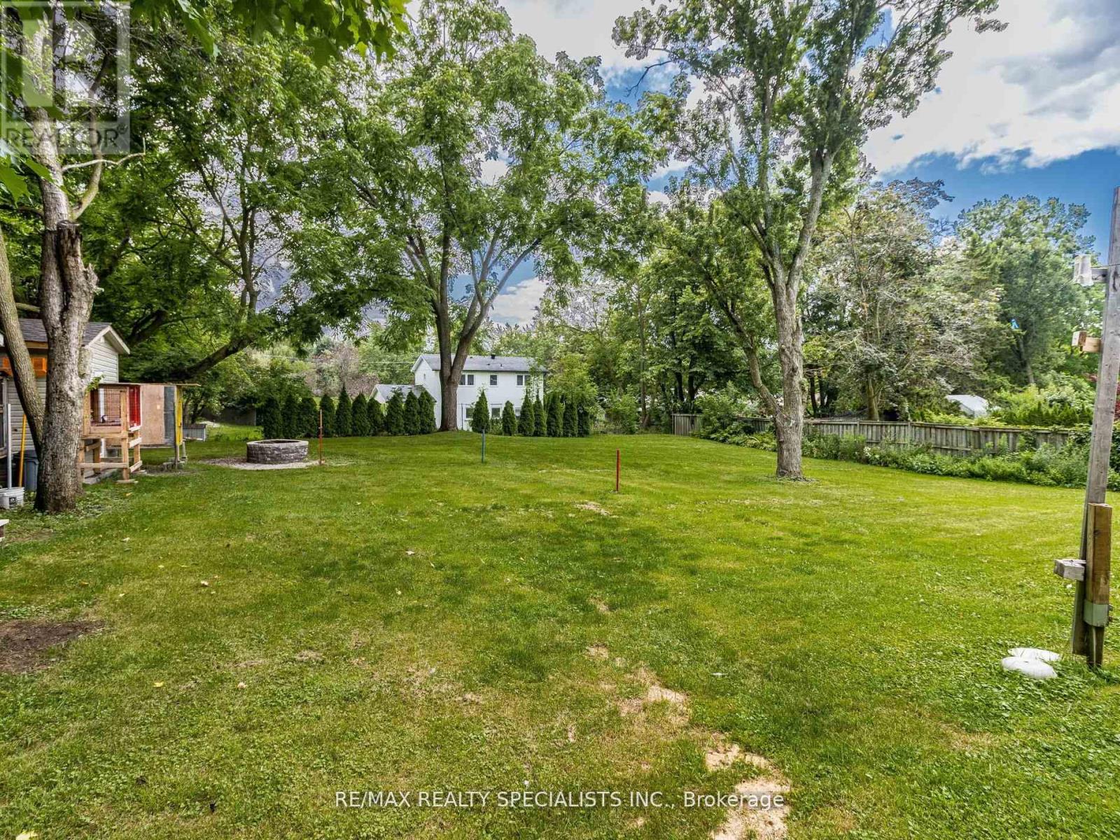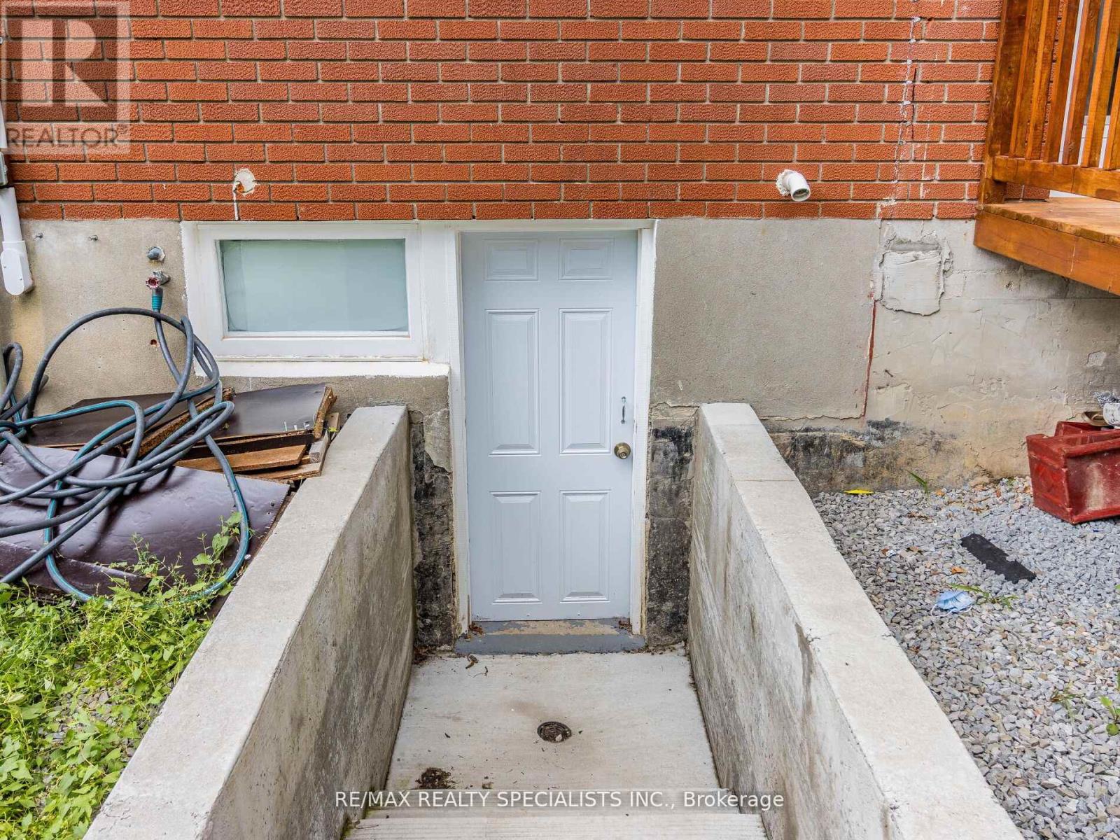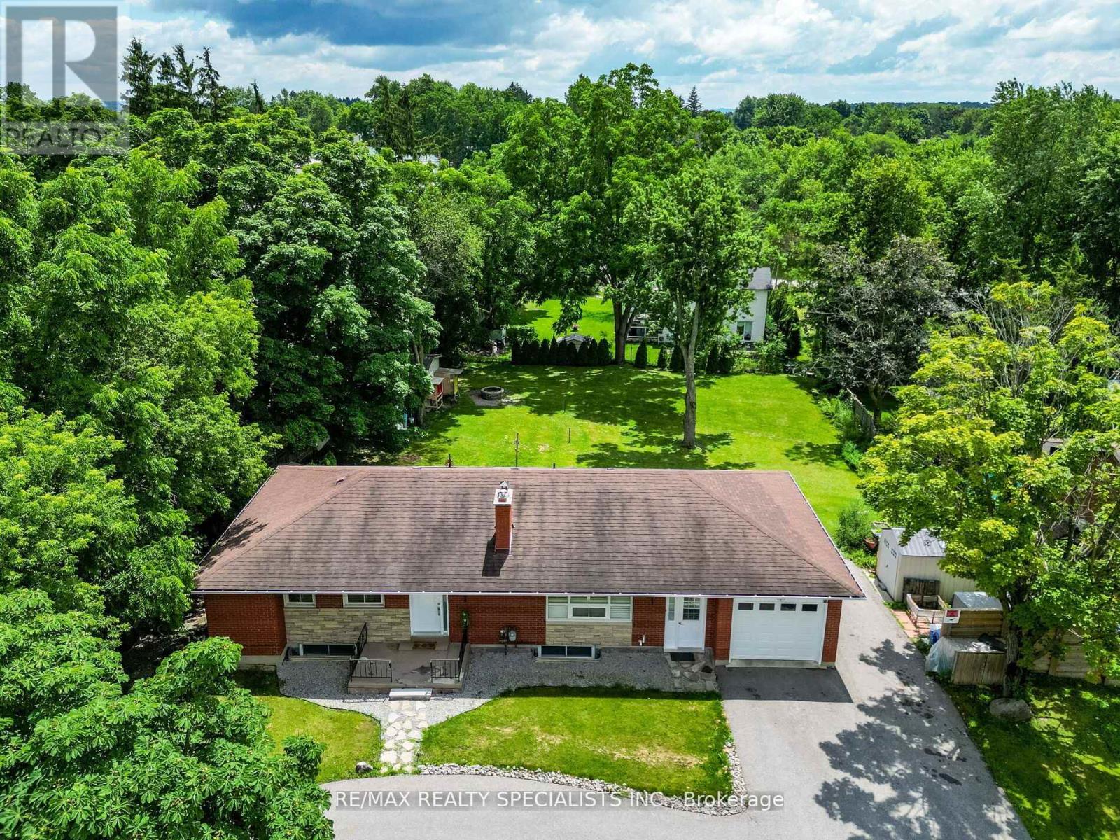5 Bedroom
2 Bathroom
Bungalow
Fireplace
Central Air Conditioning
Forced Air
$999,000
WOW Is The Only Word To Describe This Stunning Home! Welcome To A Bright And Beautiful Brick And Stone Ranch Bungalow Situated On A Premium, Deep Lot (100' X 175'), ((((( Rarely Offered These Days ))))) ! This Magnifcent House Is In The Heart Of Bond Head, Boasting A Circular Drive With Huge Parking Space And Fully Detached 3+1 Bedrooms With 2 Full Washrooms! The Main Floor Features Separate Living And Dining Rooms, Providing Ample Space For Both Relaxation And Entertaining. The Modern Kitchen Is A Chef's Delight, Equipped With Sleek Quartz Countertops, An Elegant Backsplash, And High-End Stainless Steel Appliances. Enjoy The Luxury Of Three (3) Large, Spacious Bedrooms On The Main Floor, All With Fully Upgraded Washrooms Featuring Quartz Countertops! This Children's Paradise Is A Carpet-Free Home, Ensuring Easy Maintenance And Allergy-Free Living. Plenty Of Sunlight Streams Through Large Windows Adorned With California Shutters, Complemented By Pot Lights Throughout! The Fully Finished Basement With A Walk-Up Separate Entrance Is A True Gem. Just West Of Bradford, This Home Is Conveniently Located 2 Minutes From Hwy 27 And 5 Minutes From Hwy 4. The Basement Also Boasts A Luxury Washroom With A Jacuzzi Tub And Heated Floors, Providing A Spa-Like Retreat Within Your Own Home! Experience The Perfect Blend Of Luxury, Comfort, And Convenience In This Stunning Bond Head Home. Don't Miss The Opportunity To Make It Yours! **** EXTRAS **** Your Furry Friends Will Adore The Expansive, Pet-Friendly Backyard, Perfect For Play And Relaxation! Children Paradise Carpet Free Home(Hardwood Floors Through Out Main And Second Floors)! Stylish Living Space With Plenty Of Room To Grow! (id:39551)
Open House
This property has open houses!
Starts at:
2:00 pm
Ends at:
4:00 pm
Property Details
|
MLS® Number
|
N9303857 |
|
Property Type
|
Single Family |
|
Community Name
|
Bond Head |
|
Features
|
Carpet Free |
|
Parking Space Total
|
8 |
Building
|
Bathroom Total
|
2 |
|
Bedrooms Above Ground
|
3 |
|
Bedrooms Below Ground
|
2 |
|
Bedrooms Total
|
5 |
|
Appliances
|
Dishwasher, Dryer, Microwave, Refrigerator, Stove, Washer |
|
Architectural Style
|
Bungalow |
|
Basement Development
|
Finished |
|
Basement Features
|
Walk-up |
|
Basement Type
|
N/a (finished) |
|
Construction Style Attachment
|
Detached |
|
Cooling Type
|
Central Air Conditioning |
|
Exterior Finish
|
Brick |
|
Fireplace Present
|
Yes |
|
Flooring Type
|
Laminate, Hardwood, Tile |
|
Foundation Type
|
Concrete |
|
Heating Fuel
|
Natural Gas |
|
Heating Type
|
Forced Air |
|
Stories Total
|
1 |
|
Type
|
House |
|
Utility Water
|
Municipal Water |
Parking
Land
|
Acreage
|
No |
|
Sewer
|
Septic System |
|
Size Depth
|
175 Ft |
|
Size Frontage
|
100 Ft |
|
Size Irregular
|
100 X 175 Ft |
|
Size Total Text
|
100 X 175 Ft |
|
Zoning Description
|
R2 |
Rooms
| Level |
Type |
Length |
Width |
Dimensions |
|
Basement |
Loft |
3.72 m |
2.87 m |
3.72 m x 2.87 m |
|
Basement |
Bedroom 4 |
4.72 m |
3.05 m |
4.72 m x 3.05 m |
|
Basement |
Recreational, Games Room |
8.23 m |
3.99 m |
8.23 m x 3.99 m |
|
Basement |
Laundry Room |
5.79 m |
3.96 m |
5.79 m x 3.96 m |
|
Main Level |
Foyer |
7.32 m |
1.83 m |
7.32 m x 1.83 m |
|
Main Level |
Living Room |
6.25 m |
3.32 m |
6.25 m x 3.32 m |
|
Main Level |
Kitchen |
4.48 m |
2.87 m |
4.48 m x 2.87 m |
|
Main Level |
Primary Bedroom |
4.11 m |
3.04 m |
4.11 m x 3.04 m |
|
Main Level |
Bedroom 2 |
3.23 m |
3.11 m |
3.23 m x 3.11 m |
|
Main Level |
Bedroom 3 |
2.93 m |
2.5 m |
2.93 m x 2.5 m |
|
Main Level |
Dining Room |
2.75 m |
2.86 m |
2.75 m x 2.86 m |
https://www.realtor.ca/real-estate/27376686/4365-7th-line-bradford-west-gwillimbury-bond-head-bond-head











































