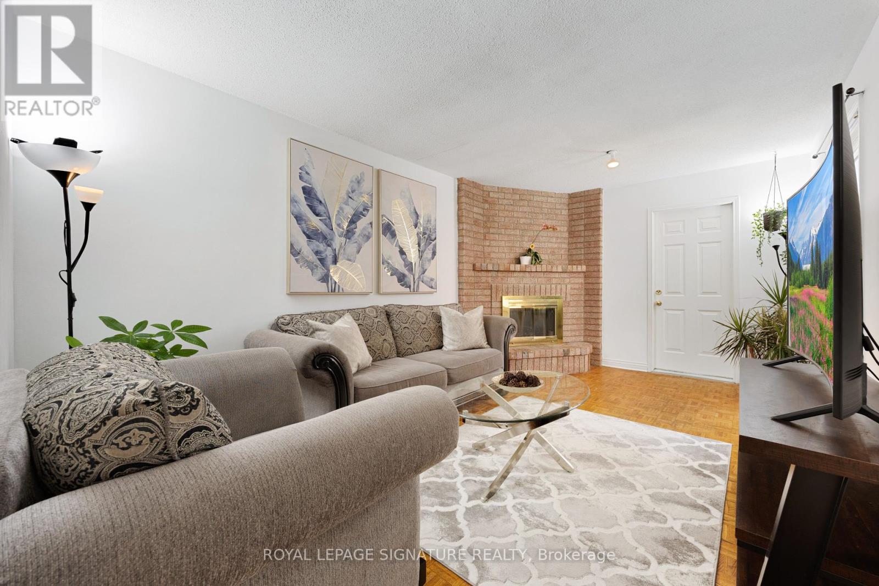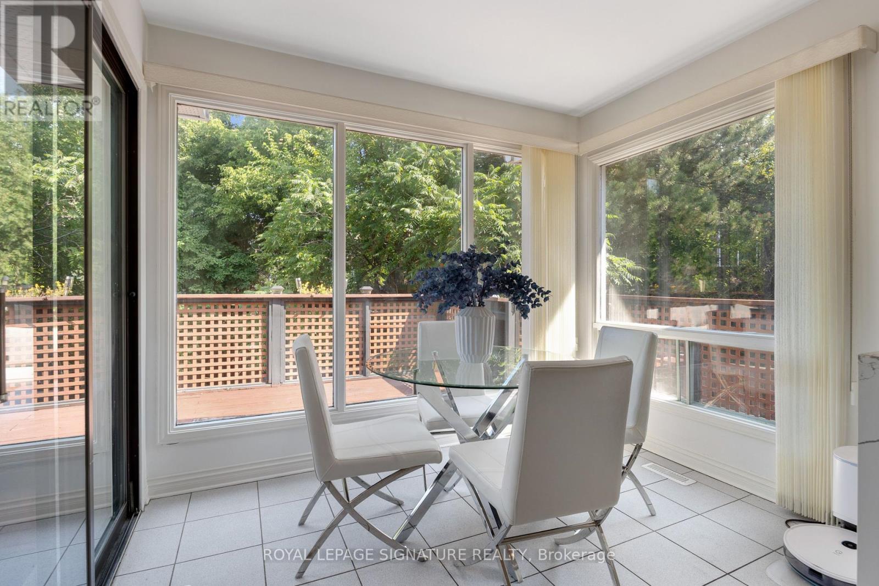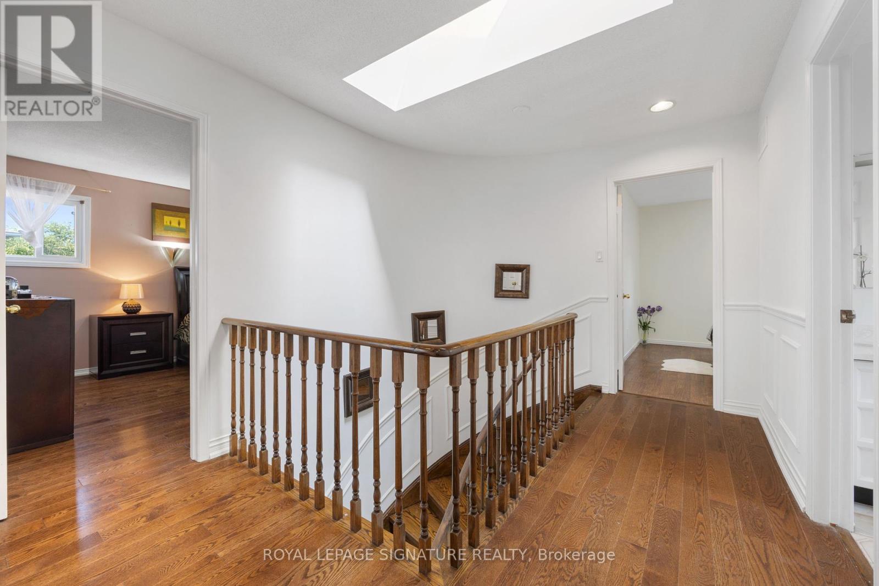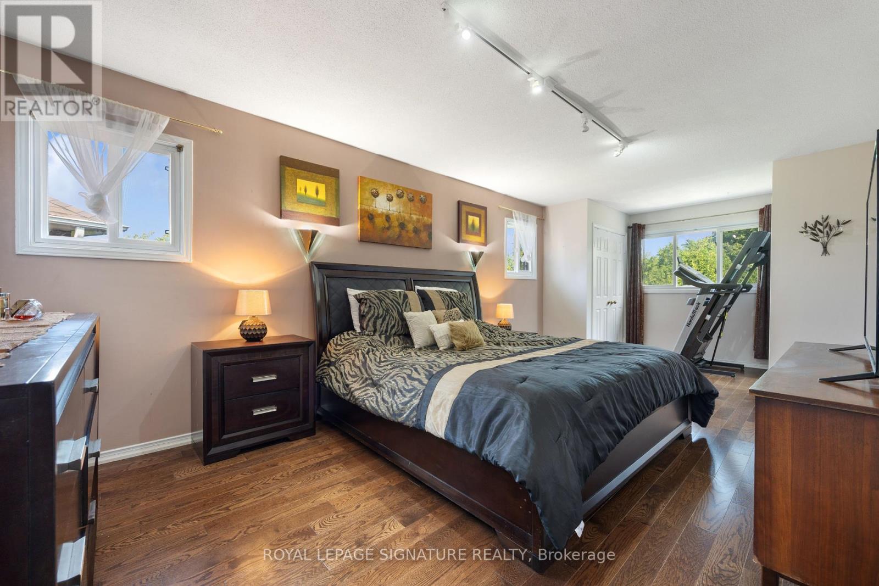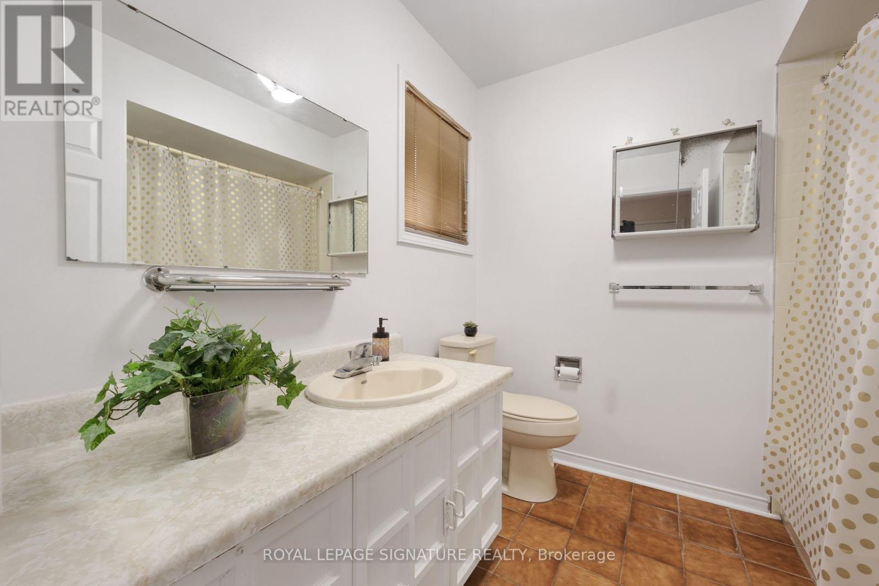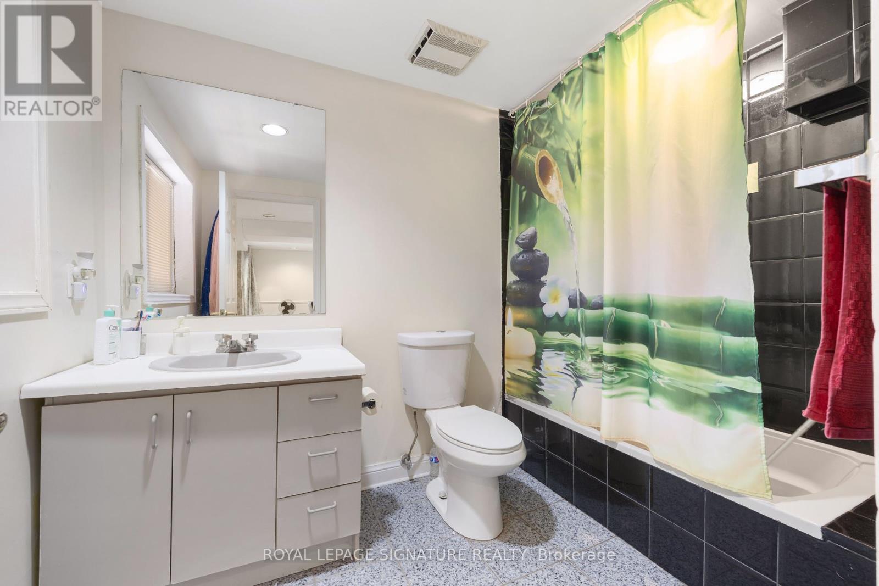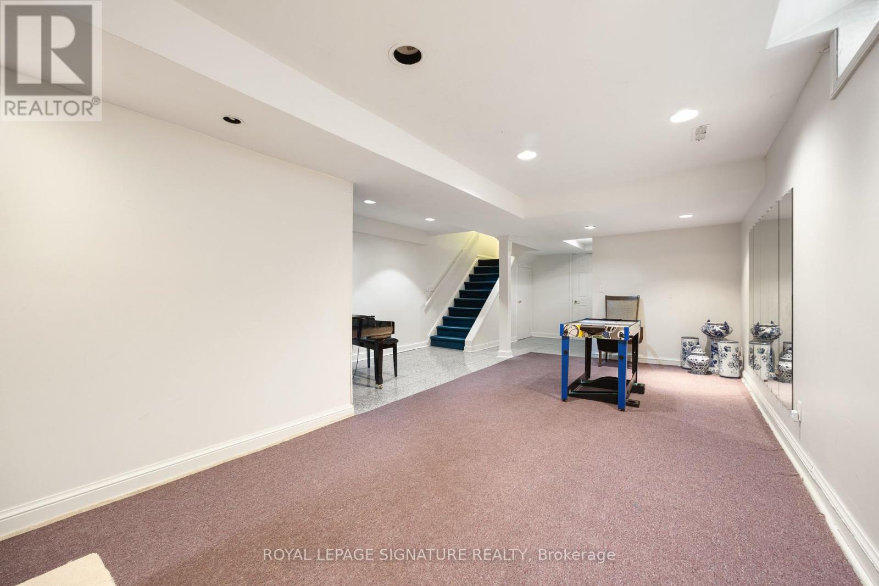5 Bedroom
4 Bathroom
Fireplace
Central Air Conditioning
Forced Air
$1,689,000
Rarely to find a beautiful, 4+1 bedroom detached house on a child-safe cul-de-sac in the prestigious South Richvale area, featuring a walk-out basement apartment and a large backyard. The living and dining areas have hardwood flooring, while the modern and new kitchen offers stainless steel appliances, quartz counters, and a backyard view. You can also enjoy the spacious family room with a cozy fireplace. The generously sized primary bedroom includes a 4-piece ensuite and walk-in closet with organizers. Additionally, the primary floor residences have their own separate basement/recreation room. Furthermore, there is a separate walk/out basement apartment with a kitchen, large living room, bedroom, and full bathroom. New roof (2024). Don't miss out on this incredible property! **** EXTRAS **** All Existing Appliances: Fidge, Stove, Dishwasher, Microwave, Washer and Dryer, Basement: Fridge, Stove, Stack Washer & Dryer.All Existing Window Coverings and All Existing Electric Light Fixtures. (id:39551)
Property Details
|
MLS® Number
|
N9304148 |
|
Property Type
|
Single Family |
|
Community Name
|
South Richvale |
|
Amenities Near By
|
Hospital, Schools |
|
Features
|
Cul-de-sac |
|
Parking Space Total
|
4 |
Building
|
Bathroom Total
|
4 |
|
Bedrooms Above Ground
|
4 |
|
Bedrooms Below Ground
|
1 |
|
Bedrooms Total
|
5 |
|
Basement Development
|
Finished |
|
Basement Features
|
Separate Entrance, Walk Out |
|
Basement Type
|
N/a (finished) |
|
Construction Style Attachment
|
Detached |
|
Cooling Type
|
Central Air Conditioning |
|
Exterior Finish
|
Brick |
|
Fireplace Present
|
Yes |
|
Flooring Type
|
Hardwood, Ceramic, Parquet, Laminate |
|
Foundation Type
|
Unknown |
|
Heating Fuel
|
Natural Gas |
|
Heating Type
|
Forced Air |
|
Stories Total
|
2 |
|
Type
|
House |
|
Utility Water
|
Municipal Water |
Parking
Land
|
Acreage
|
No |
|
Fence Type
|
Fenced Yard |
|
Land Amenities
|
Hospital, Schools |
|
Sewer
|
Sanitary Sewer |
|
Size Depth
|
145 Ft ,4 In |
|
Size Frontage
|
24 Ft ,5 In |
|
Size Irregular
|
24.45 X 145.35 Ft ; Irregular |
|
Size Total Text
|
24.45 X 145.35 Ft ; Irregular |
|
Zoning Description
|
Residential |
Rooms
| Level |
Type |
Length |
Width |
Dimensions |
|
Second Level |
Primary Bedroom |
7.28 m |
3.39 m |
7.28 m x 3.39 m |
|
Second Level |
Bedroom 2 |
3.76 m |
3.52 m |
3.76 m x 3.52 m |
|
Second Level |
Bedroom 3 |
4.02 m |
3.21 m |
4.02 m x 3.21 m |
|
Second Level |
Bedroom 4 |
3.41 m |
3.34 m |
3.41 m x 3.34 m |
|
Basement |
Kitchen |
2.24 m |
2.3 m |
2.24 m x 2.3 m |
|
Basement |
Bedroom |
3.51 m |
3.33 m |
3.51 m x 3.33 m |
|
Basement |
Living Room |
6.56 m |
3.31 m |
6.56 m x 3.31 m |
|
Main Level |
Living Room |
5.03 m |
3.39 m |
5.03 m x 3.39 m |
|
Main Level |
Dining Room |
5.04 m |
3.39 m |
5.04 m x 3.39 m |
|
Main Level |
Family Room |
5.37 m |
3.27 m |
5.37 m x 3.27 m |
|
Main Level |
Kitchen |
5.07 m |
3.47 m |
5.07 m x 3.47 m |
|
Main Level |
Eating Area |
2.91 m |
2.11 m |
2.91 m x 2.11 m |
https://www.realtor.ca/real-estate/27377309/16-kilbarry-court-richmond-hill-south-richvale-south-richvale







