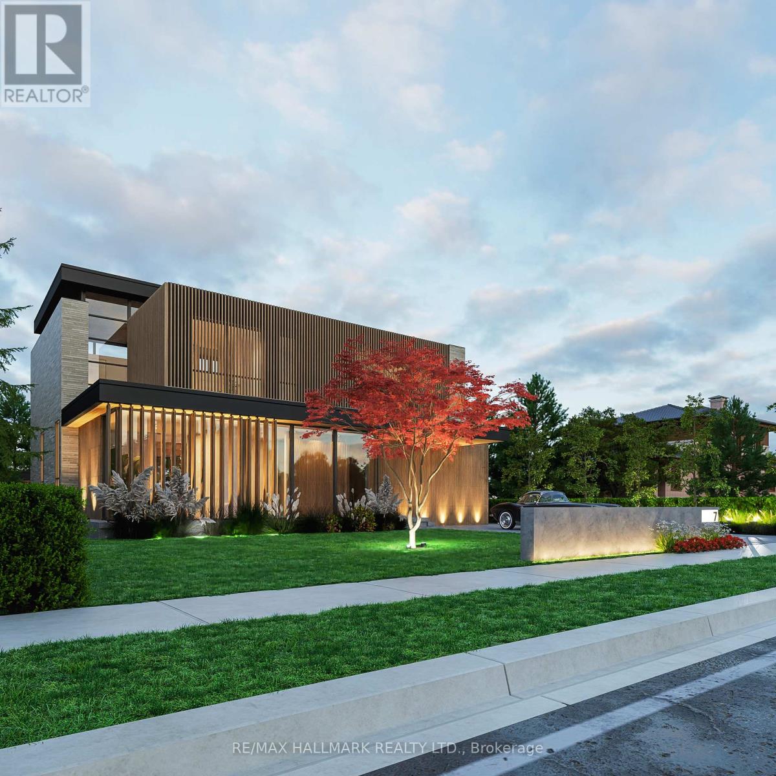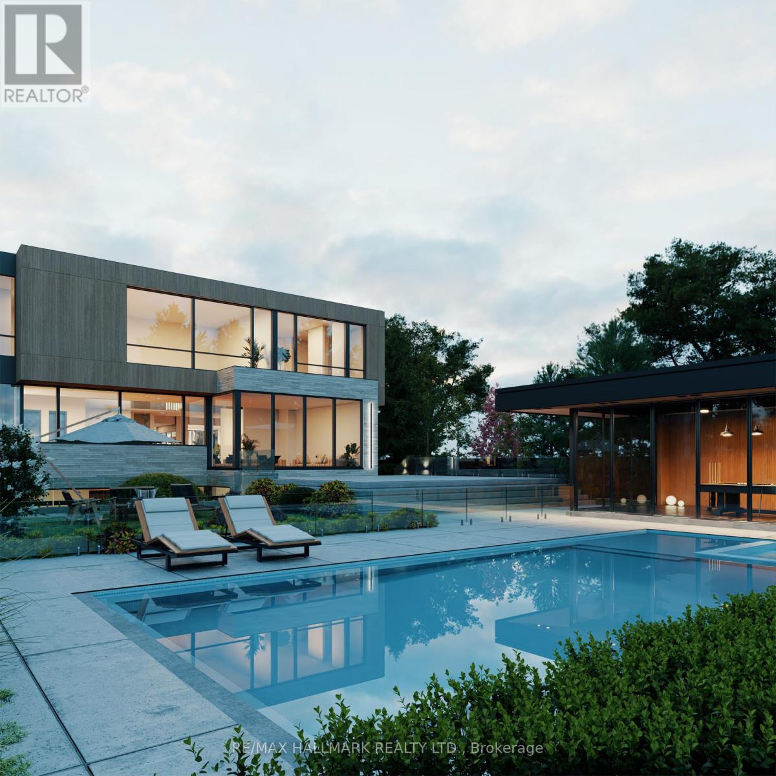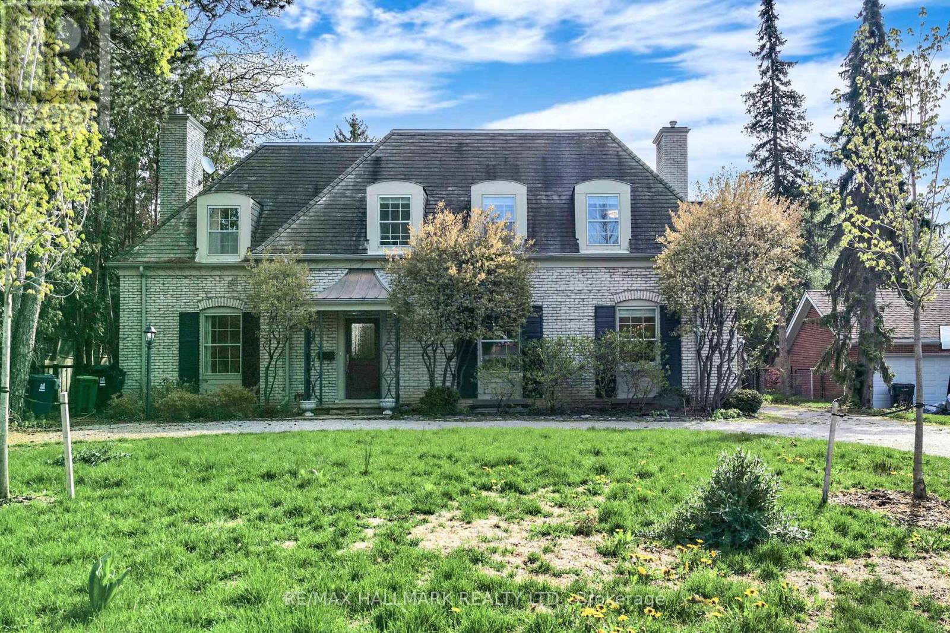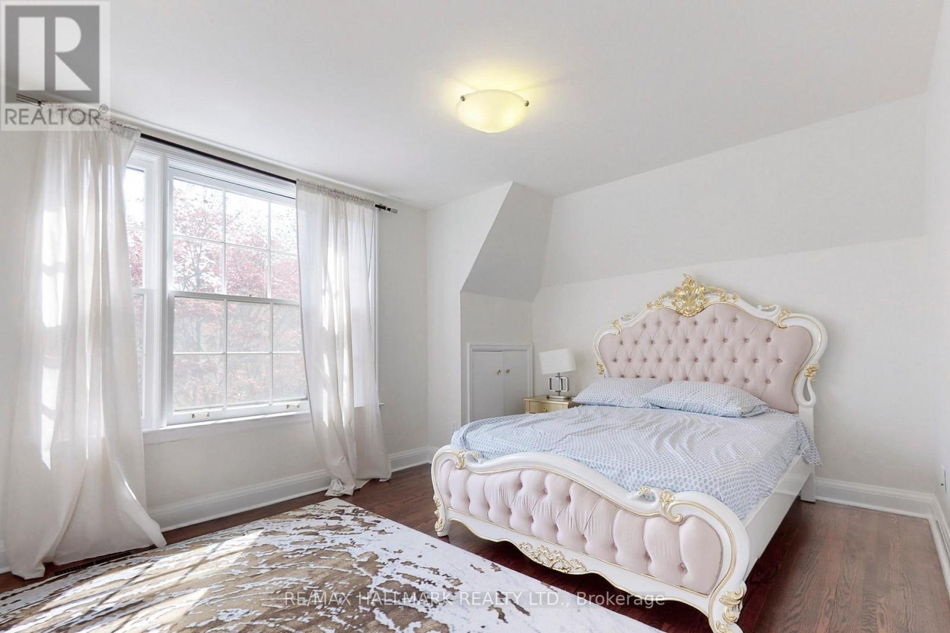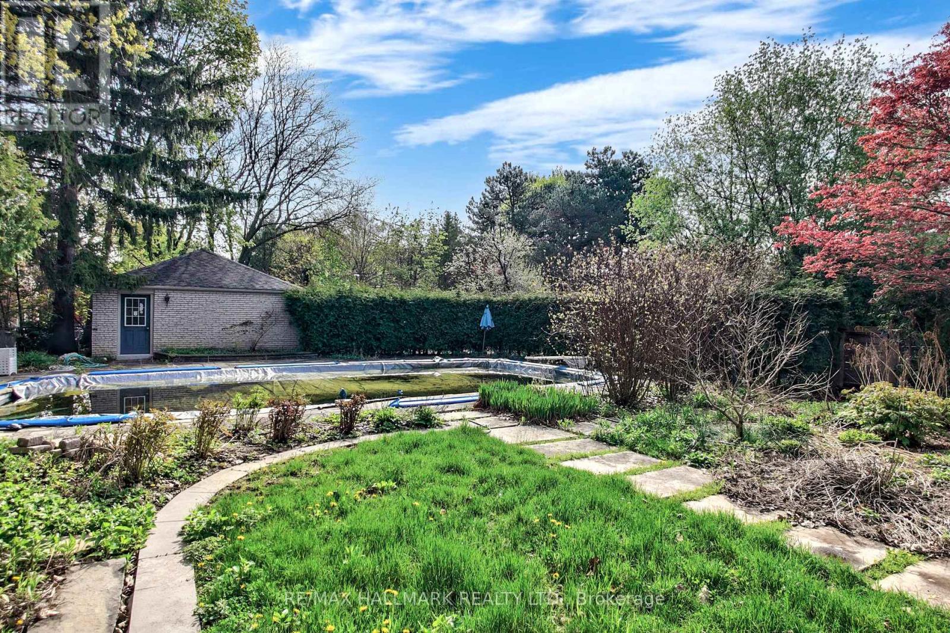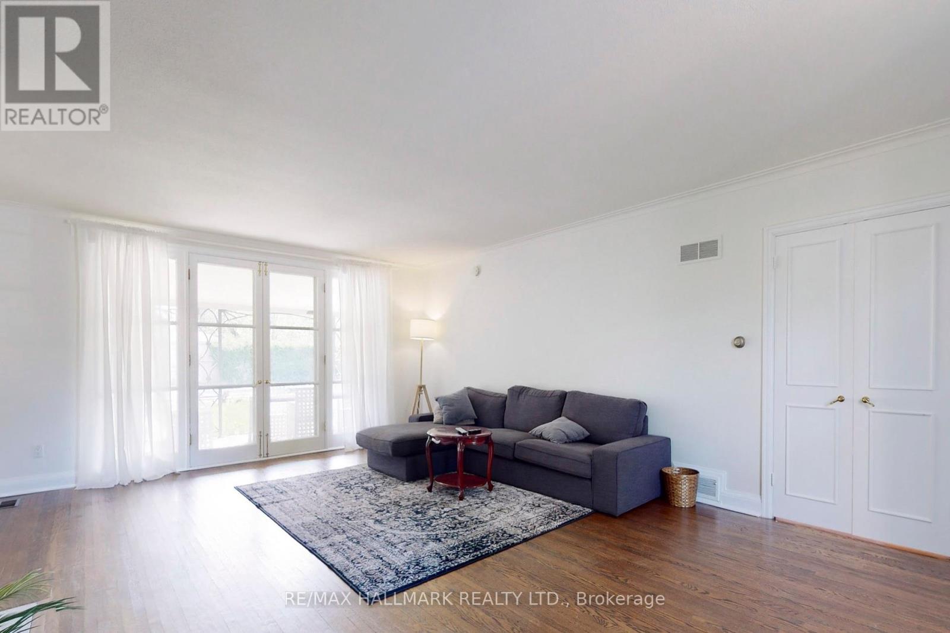6 Bedroom
4 Bathroom
Fireplace
Inground Pool
Central Air Conditioning
Forced Air
$5,100,000
Discover a rare opportunity in the prestigious St. Andrew-Windfields neighborhood! This well-maintained two-story home sits on an expansive 15,000+ sq. ft. premium lot, complete with an existing pool. Its an extraordinary chance for builders, investors, or end users to create a dream home in the coveted Bayview/York Mills area. Plans and permits are already in place to build a custom-designed home featuring over 7,000 sq. ft. of modern luxury, with more than 10,000 sq. ft. of total living space. This home is designed with soaring ceilings: 12'10"" on the main floor, 12' on the second floor, and 11' in the basement.Ideally located near top-rated schools, including Harrison PS, York Mills Collegiate, Crescent School, and Toronto French School, this property offers a rare chance to own prime land in one of Torontos most amenity-rich neighborhoods. Dont miss out on this exceptional offering! **** EXTRAS **** Plans Include Lift, Gym, Home Theatre, Pool, Cabana, Jacuzzi, Sauna & Hot Tub. (id:39551)
Property Details
|
MLS® Number
|
C9304436 |
|
Property Type
|
Single Family |
|
Community Name
|
St. Andrew-Windfields |
|
Parking Space Total
|
17 |
|
Pool Type
|
Inground Pool |
Building
|
Bathroom Total
|
4 |
|
Bedrooms Above Ground
|
4 |
|
Bedrooms Below Ground
|
2 |
|
Bedrooms Total
|
6 |
|
Appliances
|
Cooktop, Dishwasher, Dryer, Oven, Refrigerator, Washer, Window Coverings |
|
Basement Development
|
Finished |
|
Basement Features
|
Separate Entrance |
|
Basement Type
|
N/a (finished) |
|
Construction Style Attachment
|
Detached |
|
Cooling Type
|
Central Air Conditioning |
|
Exterior Finish
|
Brick |
|
Fireplace Present
|
Yes |
|
Flooring Type
|
Hardwood, Carpeted |
|
Foundation Type
|
Unknown |
|
Half Bath Total
|
1 |
|
Heating Fuel
|
Natural Gas |
|
Heating Type
|
Forced Air |
|
Stories Total
|
2 |
|
Type
|
House |
|
Utility Water
|
Municipal Water |
Parking
Land
|
Acreage
|
No |
|
Sewer
|
Sanitary Sewer |
|
Size Depth
|
200 Ft |
|
Size Frontage
|
75 Ft |
|
Size Irregular
|
75 X 200 Ft |
|
Size Total Text
|
75 X 200 Ft |
Rooms
| Level |
Type |
Length |
Width |
Dimensions |
|
Second Level |
Primary Bedroom |
4.76 m |
4.22 m |
4.76 m x 4.22 m |
|
Second Level |
Bedroom 2 |
3.69 m |
4.2 m |
3.69 m x 4.2 m |
|
Second Level |
Bedroom 3 |
4.91 m |
3.67 m |
4.91 m x 3.67 m |
|
Second Level |
Bedroom 4 |
3.53 m |
4.33 m |
3.53 m x 4.33 m |
|
Basement |
Recreational, Games Room |
7.15 m |
4.48 m |
7.15 m x 4.48 m |
|
Basement |
Study |
3.03 m |
2.95 m |
3.03 m x 2.95 m |
|
Ground Level |
Living Room |
7.3 m |
15.42 m |
7.3 m x 15.42 m |
|
Ground Level |
Dining Room |
4.33 m |
3.7 m |
4.33 m x 3.7 m |
|
Ground Level |
Kitchen |
5.56 m |
3.73 m |
5.56 m x 3.73 m |
|
Ground Level |
Family Room |
4.9 m |
6.48 m |
4.9 m x 6.48 m |
https://www.realtor.ca/real-estate/27378353/7-gerald-street-toronto-st-andrew-windfields-st-andrew-windfields

