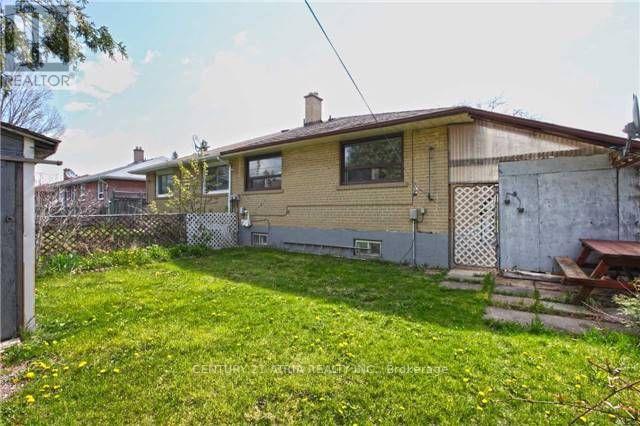49 Alexandria Crescent Brampton (Avondale), Ontario L6T 1N2
4 Bedroom
1 Bathroom
Bungalow
Central Air Conditioning
Forced Air
$799,999
** Professionally Renovated in 2013 ** Luxurious 35' x 110' lot size ** Spacious 3BR Upstairs ** Upgraded Kitchen Open To Living/Dining ** Natural Sunlight In Abundance Through Large Living Room Window ** Generous Parking Available Suitable for Up To 4 Cars ** Move-in Ready Basement ** Ideal Nanny Suite With Separate Entrance & Kitchen ** Well Designed Shared Laundry ** Family Friendly Neighbourhood ** (id:39551)
Property Details
| MLS® Number | W9304896 |
| Property Type | Single Family |
| Community Name | Avondale |
| Parking Space Total | 4 |
Building
| Bathroom Total | 1 |
| Bedrooms Above Ground | 3 |
| Bedrooms Below Ground | 1 |
| Bedrooms Total | 4 |
| Appliances | Dryer, Refrigerator, Stove, Washer |
| Architectural Style | Bungalow |
| Basement Development | Finished |
| Basement Features | Separate Entrance |
| Basement Type | N/a (finished) |
| Construction Style Attachment | Semi-detached |
| Cooling Type | Central Air Conditioning |
| Exterior Finish | Brick |
| Fireplace Present | No |
| Flooring Type | Laminate |
| Foundation Type | Unknown |
| Heating Fuel | Natural Gas |
| Heating Type | Forced Air |
| Stories Total | 1 |
| Type | House |
| Utility Water | Municipal Water |
Parking
| Carport |
Land
| Acreage | No |
| Sewer | Sanitary Sewer |
| Size Depth | 110 Ft |
| Size Frontage | 35 Ft |
| Size Irregular | 35 X 110 Ft |
| Size Total Text | 35 X 110 Ft |
Rooms
| Level | Type | Length | Width | Dimensions |
|---|---|---|---|---|
| Basement | Living Room | 4.72 m | 4.63 m | 4.72 m x 4.63 m |
| Basement | Dining Room | 4.72 m | 4.63 m | 4.72 m x 4.63 m |
| Basement | Kitchen | 3.1 m | 2.74 m | 3.1 m x 2.74 m |
| Basement | Bedroom | 3.01 m | 4.87 m | 3.01 m x 4.87 m |
| Main Level | Living Room | 4.8 m | 3.3 m | 4.8 m x 3.3 m |
| Main Level | Dining Room | 3.5 m | 2.7 m | 3.5 m x 2.7 m |
| Main Level | Kitchen | 4.4 m | 3.2 m | 4.4 m x 3.2 m |
| Main Level | Primary Bedroom | 4.4 m | 2.8 m | 4.4 m x 2.8 m |
| Main Level | Bedroom 2 | 4.4 m | 2.7 m | 4.4 m x 2.7 m |
| Main Level | Bedroom 3 | 3.1 m | 2.7 m | 3.1 m x 2.7 m |
https://www.realtor.ca/real-estate/27379256/49-alexandria-crescent-brampton-avondale-avondale
Interested?
Contact us for more information





















