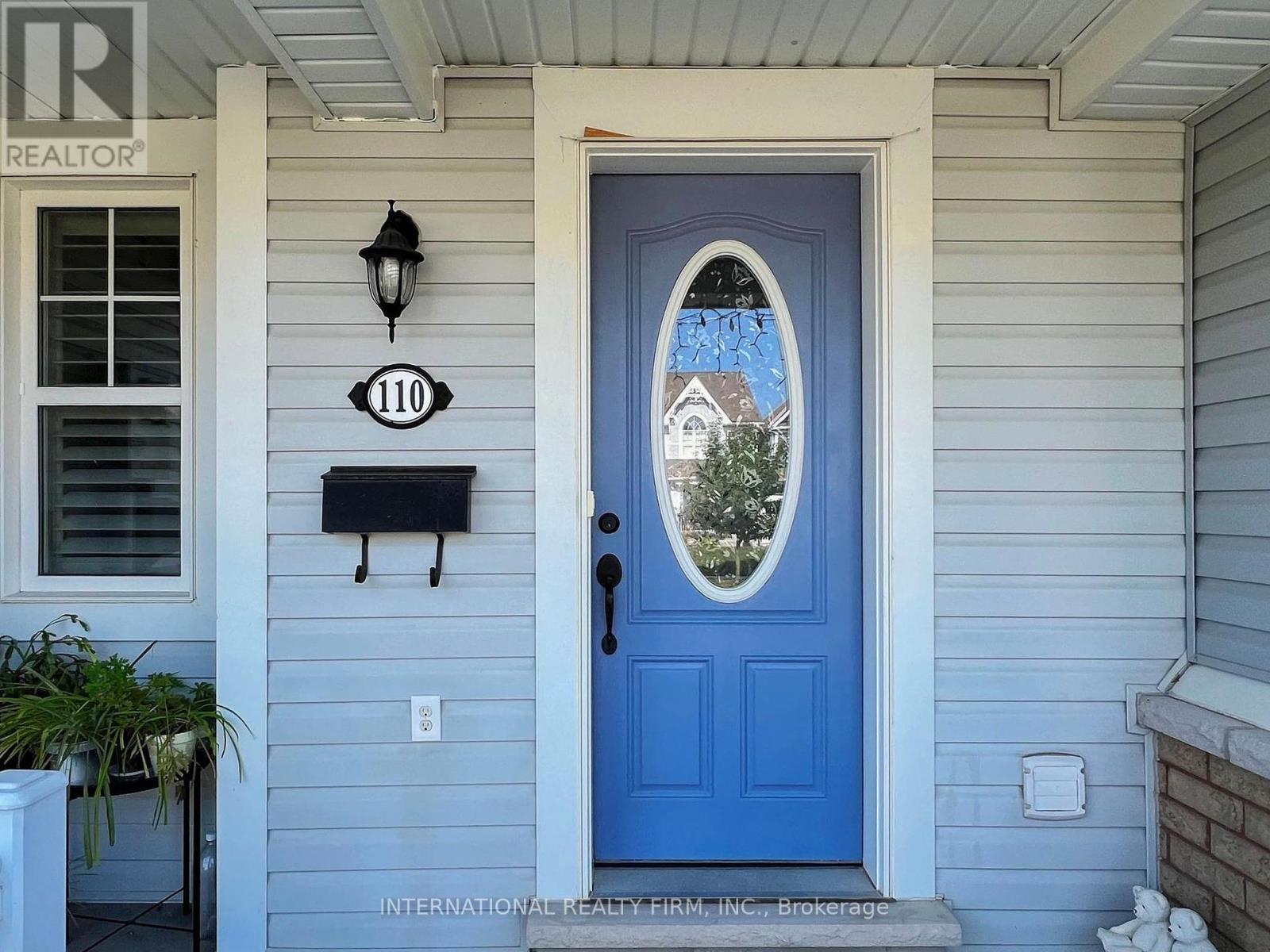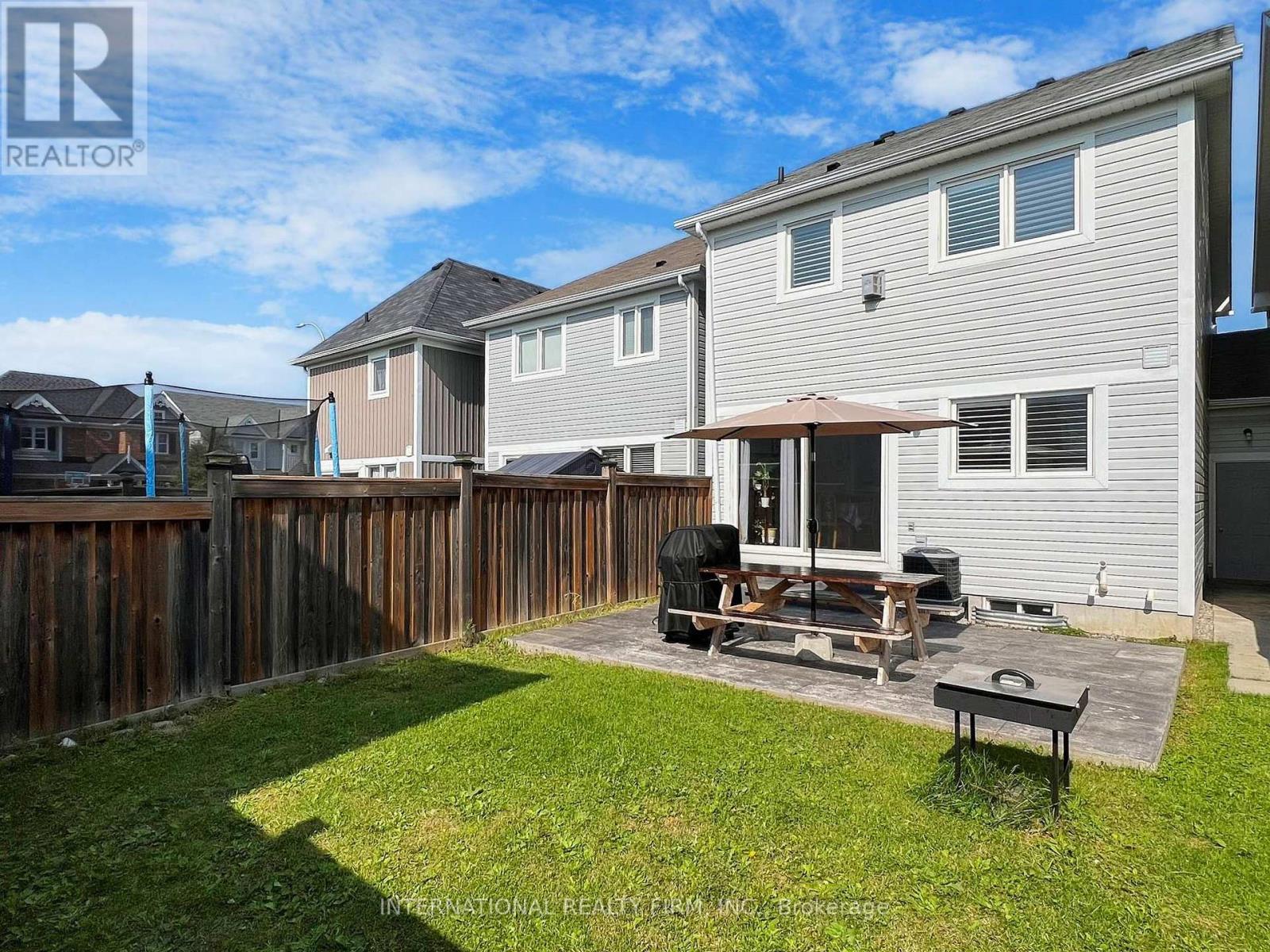3 Bedroom
3 Bathroom
Fireplace
Central Air Conditioning
Forced Air
$765,000
Rare to Find! Attached only by garage 1410 sq ft 3 bedroom 3 bath townhouse in a great family neighborhood. The main floor features a Large open concept kitchen with a Centre Island and Breakfast area, a walk-out to an oversized stamped concrete Patio and a fully fenced backyard, spacious Living room with a New hardwood floor. Just renovated hardwood stairs take you to the 2nd floor with a generous and Romantic Prime bedroom with a cozy Gas fireplace, 4pc ensuite and Walk-in closet. Two other generous bedrooms and an additional full bath round out the upper level. The full basement with bathroom rough-in is untouched for your creativity. Additionlly, the property has a spacious garage with a direct Back Yard entrance for all your needs. Conveniently located close to all amenities, Cathilic&Public&French Immersion schools, park, shopping, and dining. Don't miss the opportunity to make this home your own! (id:39551)
Property Details
|
MLS® Number
|
N9256689 |
|
Property Type
|
Single Family |
|
Community Name
|
Alliston |
|
Amenities Near By
|
Park, Schools, Hospital |
|
Parking Space Total
|
3 |
|
Structure
|
Shed |
Building
|
Bathroom Total
|
3 |
|
Bedrooms Above Ground
|
3 |
|
Bedrooms Total
|
3 |
|
Appliances
|
Dishwasher, Dryer, Garage Door Opener, Microwave, Refrigerator, Stove, Washer |
|
Basement Type
|
Full |
|
Construction Style Attachment
|
Attached |
|
Cooling Type
|
Central Air Conditioning |
|
Exterior Finish
|
Aluminum Siding |
|
Fireplace Present
|
Yes |
|
Fireplace Total
|
1 |
|
Flooring Type
|
Ceramic, Hardwood, Carpeted |
|
Foundation Type
|
Concrete |
|
Half Bath Total
|
1 |
|
Heating Fuel
|
Natural Gas |
|
Heating Type
|
Forced Air |
|
Stories Total
|
2 |
|
Type
|
Row / Townhouse |
|
Utility Water
|
Municipal Water |
Parking
Land
|
Acreage
|
No |
|
Land Amenities
|
Park, Schools, Hospital |
|
Sewer
|
Sanitary Sewer |
|
Size Depth
|
98 Ft ,5 In |
|
Size Frontage
|
23 Ft |
|
Size Irregular
|
23 X 98.43 Ft |
|
Size Total Text
|
23 X 98.43 Ft |
Rooms
| Level |
Type |
Length |
Width |
Dimensions |
|
Main Level |
Kitchen |
4.45 m |
2.59 m |
4.45 m x 2.59 m |
|
Main Level |
Eating Area |
3.84 m |
3.04 m |
3.84 m x 3.04 m |
|
Main Level |
Living Room |
5.97 m |
3.38 m |
5.97 m x 3.38 m |
|
Upper Level |
Primary Bedroom |
4.45 m |
3.59 m |
4.45 m x 3.59 m |
|
Upper Level |
Bedroom 2 |
4.54 m |
2.74 m |
4.54 m x 2.74 m |
|
Upper Level |
Bedroom 3 |
3.84 m |
2.74 m |
3.84 m x 2.74 m |
https://www.realtor.ca/real-estate/27297211/110-swenson-street-new-tecumseth-alliston-alliston











































