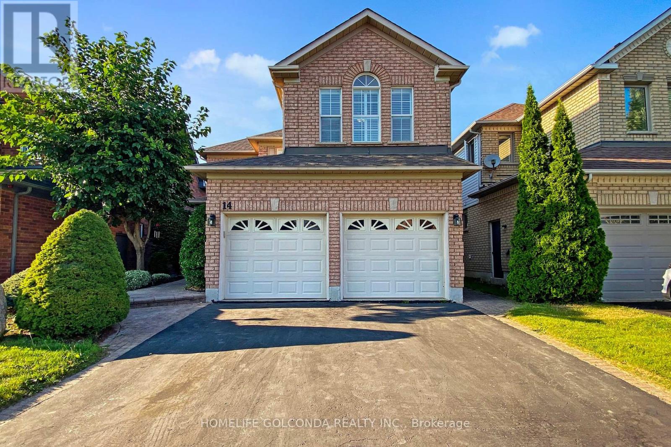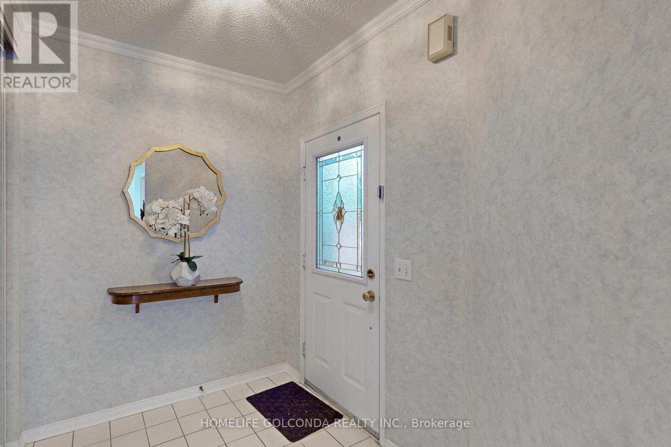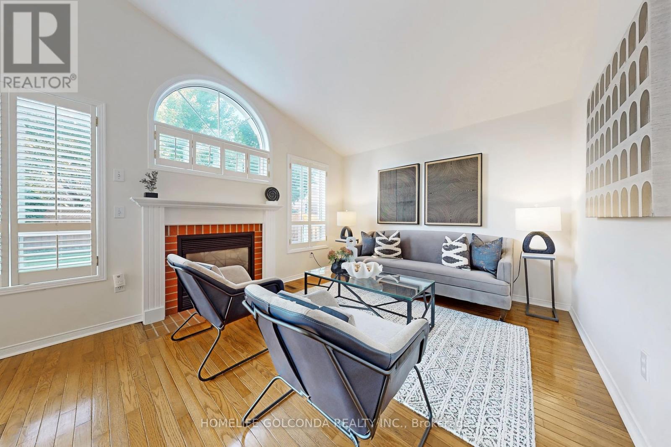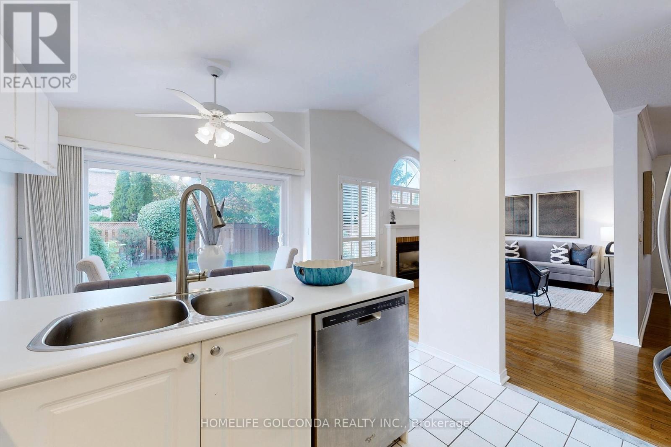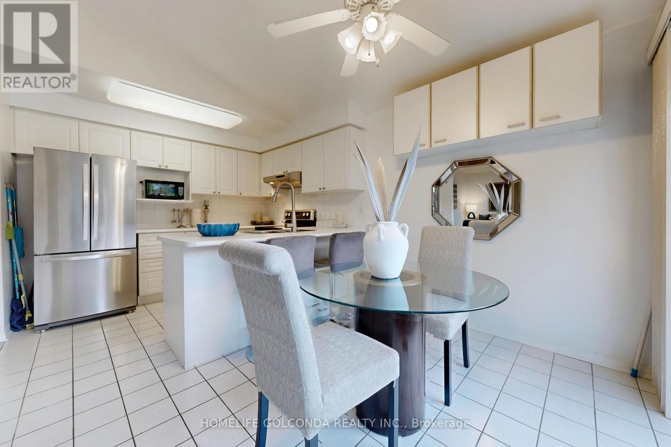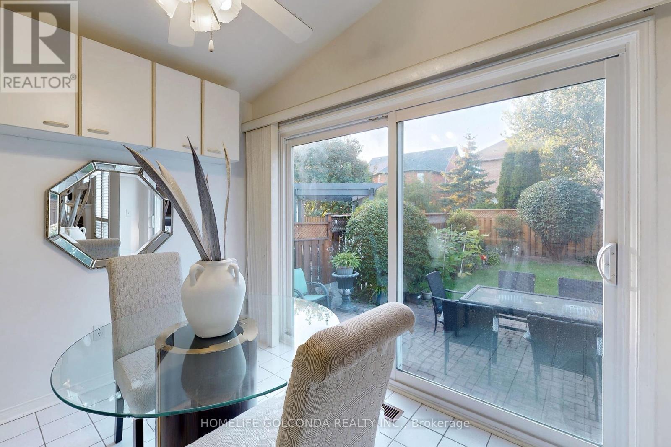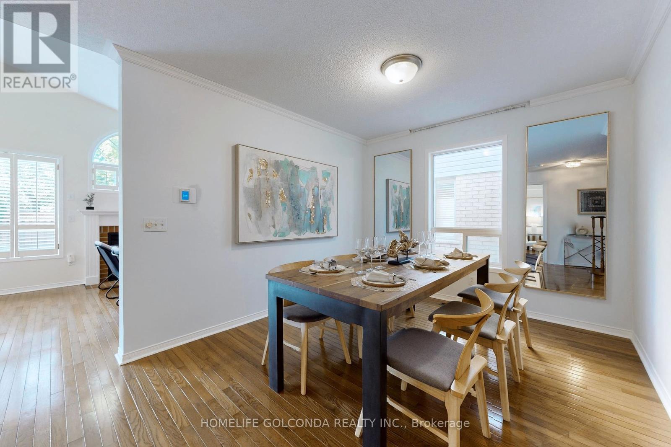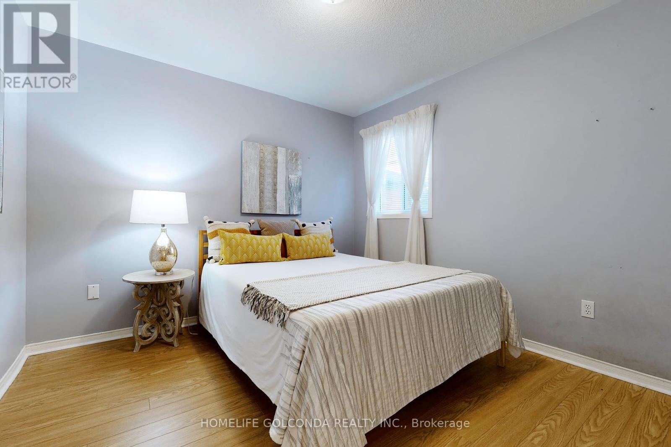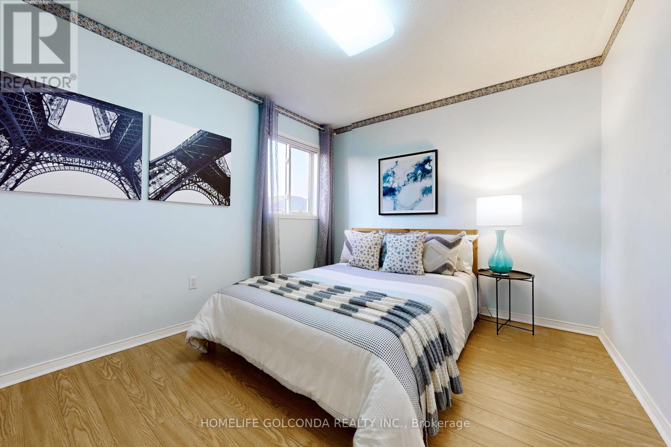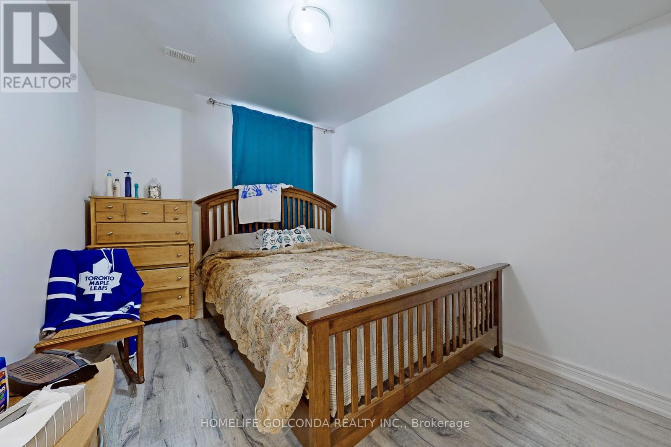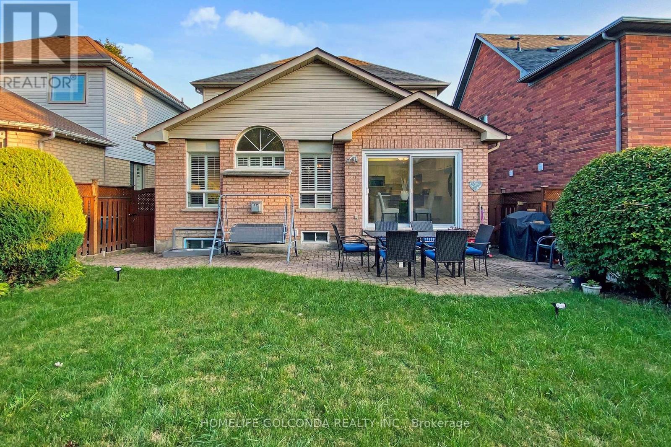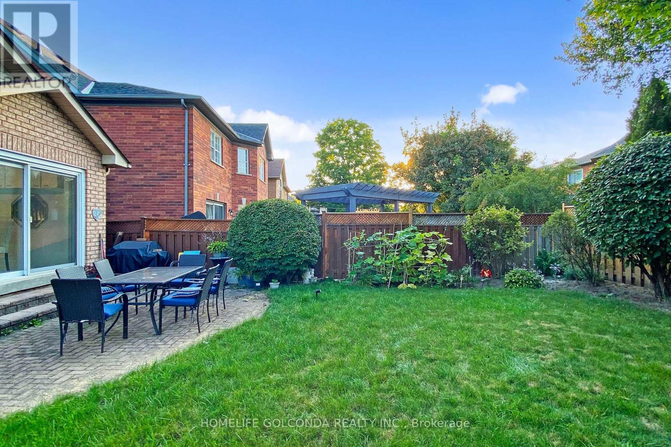5 Bedroom
4 Bathroom
Fireplace
Central Air Conditioning
Forced Air
$1,149,000
This wonderful detached home with 5 legal bedrooms and 4 full baths is located in Whitby's sought-after Williamsburg community! The current owner has made extensive upgrades, including a high-efficiency heat pump, a legal soundproof basement apartment, and solid wood stairs. The home features a large open-concept dining room, a family room with a vaulted ceiling, and a living room (or bedroom, perfect for seniors). The main floor includes a full bath and an eat- in kitchen with a sliding glass door walkout to a patio overlooking a landscaped, fully fenced yard. Upstairs are 3 spacious bedrooms, including a master retreat with a walk-in closet, vaulted ceiling, 4-piece ensuite, and plenty of natural light. Enjoy nearby trails, parks, and access to 5 excellent schools! Hurry, this one wont last long. (id:39551)
Property Details
|
MLS® Number
|
E9306418 |
|
Property Type
|
Single Family |
|
Community Name
|
Williamsburg |
|
Features
|
Carpet Free |
|
Parking Space Total
|
4 |
Building
|
Bathroom Total
|
4 |
|
Bedrooms Above Ground
|
3 |
|
Bedrooms Below Ground
|
2 |
|
Bedrooms Total
|
5 |
|
Amenities
|
Fireplace(s) |
|
Appliances
|
Garage Door Opener Remote(s), Dishwasher, Dryer, Garage Door Opener, Refrigerator, Two Stoves |
|
Basement Features
|
Apartment In Basement, Separate Entrance |
|
Basement Type
|
N/a |
|
Construction Style Attachment
|
Detached |
|
Cooling Type
|
Central Air Conditioning |
|
Exterior Finish
|
Brick |
|
Fireplace Present
|
Yes |
|
Flooring Type
|
Hardwood, Laminate |
|
Foundation Type
|
Poured Concrete |
|
Heating Fuel
|
Natural Gas |
|
Heating Type
|
Forced Air |
|
Stories Total
|
2 |
|
Type
|
House |
|
Utility Water
|
Municipal Water |
Parking
Land
|
Acreage
|
No |
|
Sewer
|
Sanitary Sewer |
|
Size Depth
|
114 Ft ,11 In |
|
Size Frontage
|
36 Ft ,4 In |
|
Size Irregular
|
36.35 X 114.94 Ft |
|
Size Total Text
|
36.35 X 114.94 Ft|under 1/2 Acre |
|
Zoning Description
|
R2c |
Rooms
| Level |
Type |
Length |
Width |
Dimensions |
|
Second Level |
Primary Bedroom |
5.31 m |
3.79 m |
5.31 m x 3.79 m |
|
Second Level |
Bedroom 2 |
3.33 m |
3.14 m |
3.33 m x 3.14 m |
|
Second Level |
Bedroom 3 |
3.4 m |
3.02 m |
3.4 m x 3.02 m |
|
Basement |
Bedroom 4 |
4.24 m |
2.67 m |
4.24 m x 2.67 m |
|
Basement |
Bedroom 5 |
2.86 m |
2.63 m |
2.86 m x 2.63 m |
|
Basement |
Living Room |
3.1 m |
2.5 m |
3.1 m x 2.5 m |
|
Basement |
Kitchen |
3.8 m |
3.15 m |
3.8 m x 3.15 m |
|
Main Level |
Living Room |
3.79 m |
3.44 m |
3.79 m x 3.44 m |
|
Main Level |
Family Room |
4.83 m |
3.14 m |
4.83 m x 3.14 m |
|
Main Level |
Dining Room |
4.13 m |
3 m |
4.13 m x 3 m |
|
Main Level |
Kitchen |
3.09 m |
2.73 m |
3.09 m x 2.73 m |
|
Main Level |
Eating Area |
3.09 m |
2.22 m |
3.09 m x 2.22 m |
Utilities
|
Cable
|
Available |
|
Sewer
|
Installed |
https://www.realtor.ca/real-estate/27383324/14-southwell-avenue-whitby-williamsburg-williamsburg

