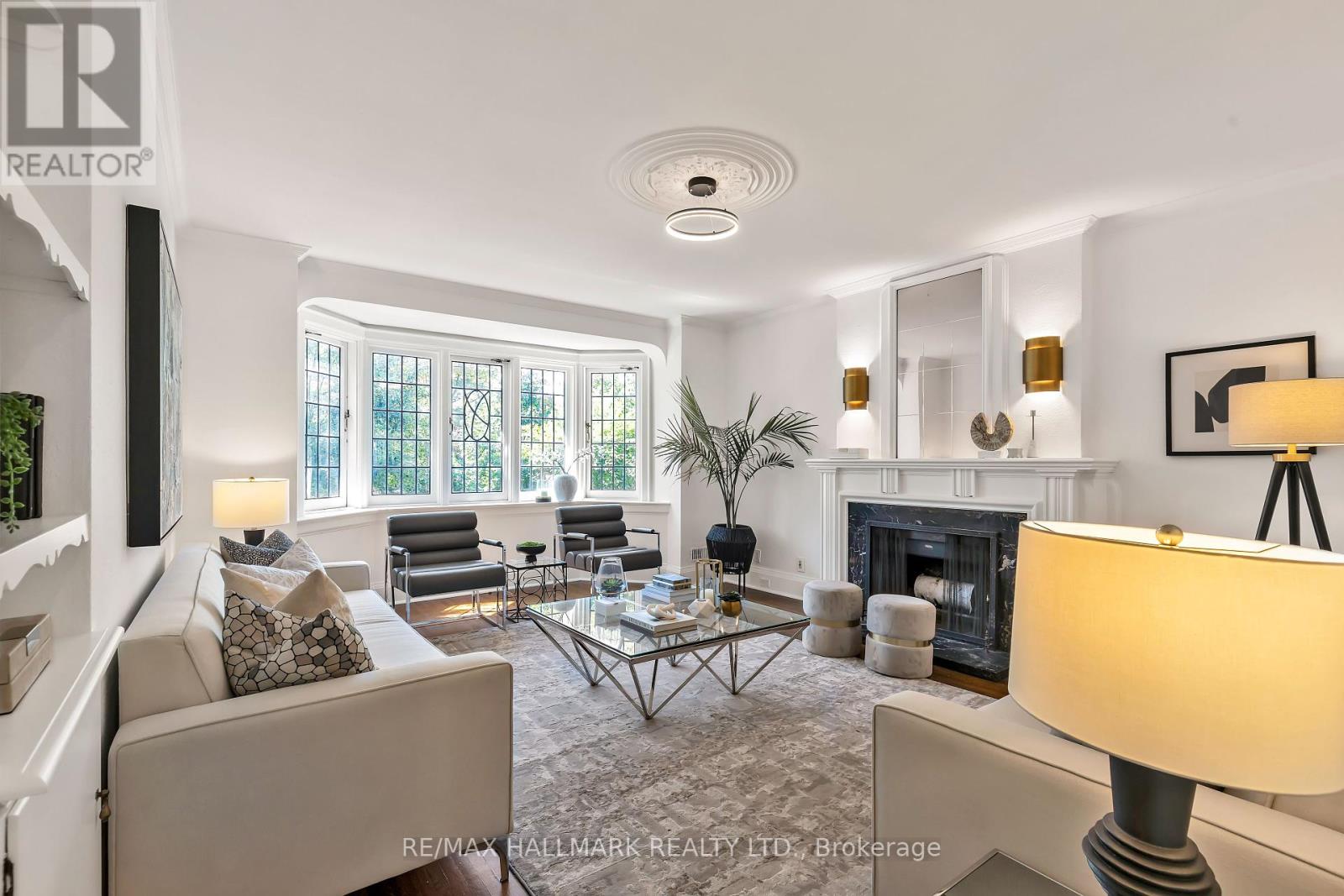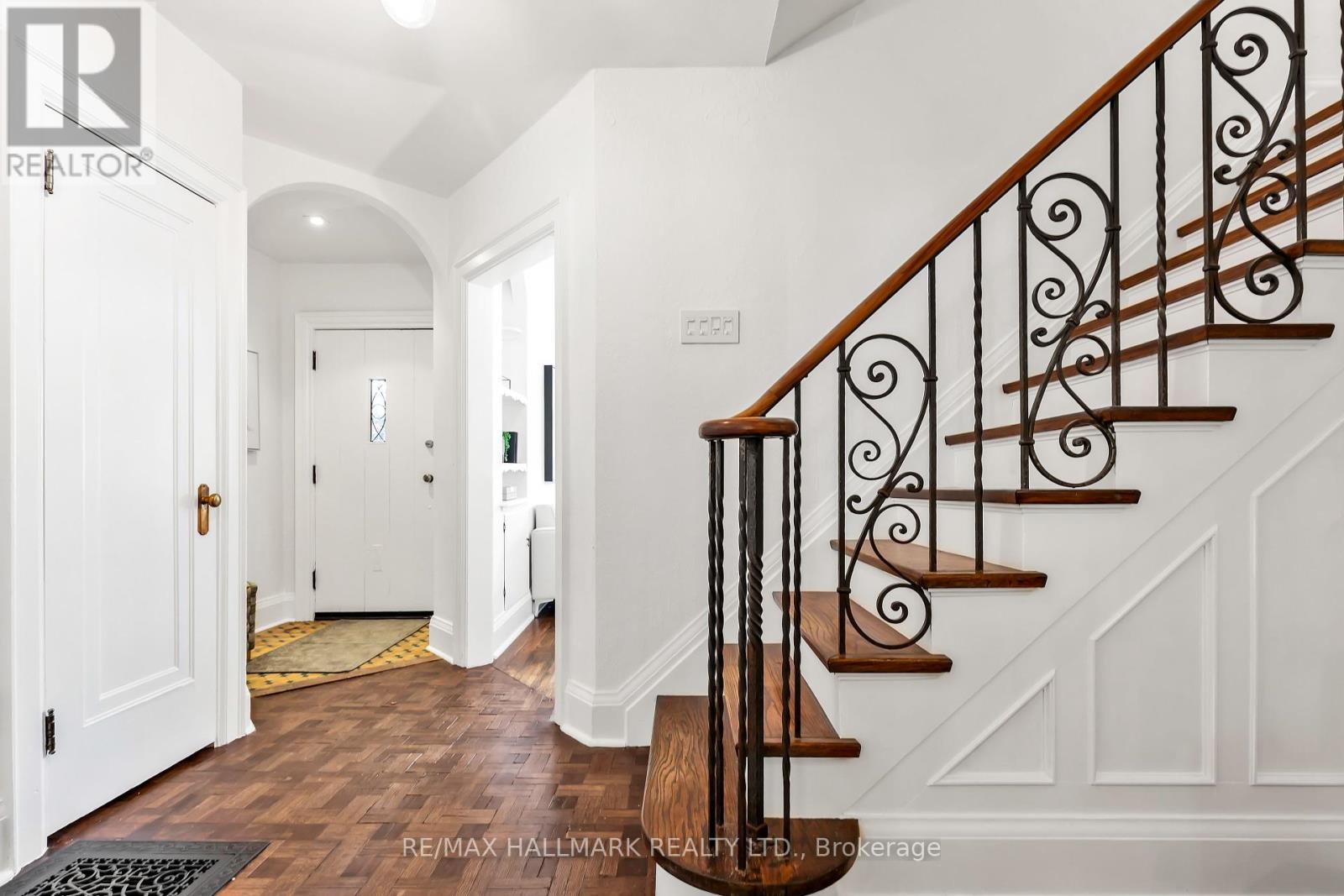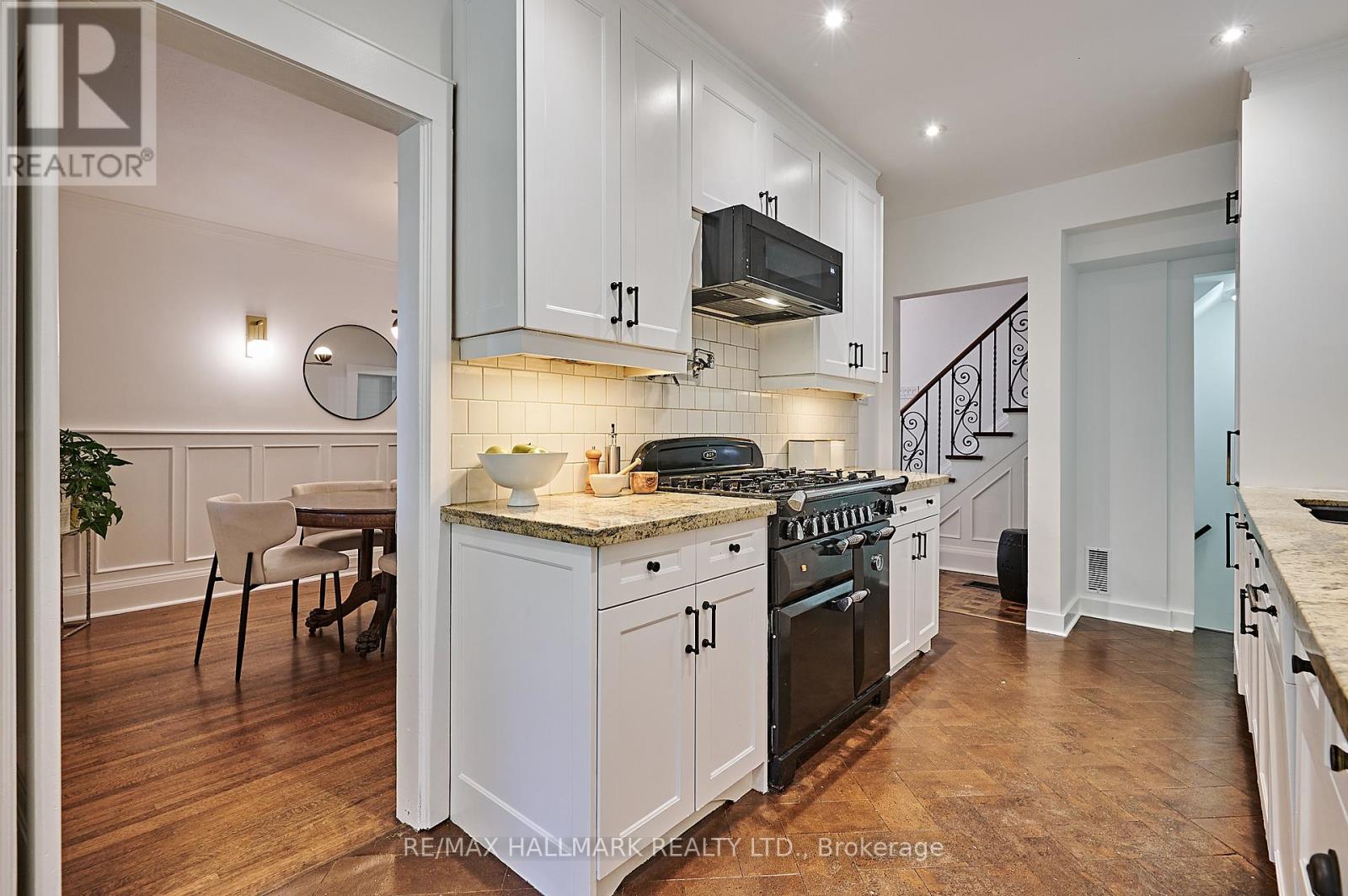5 Bedroom
5 Bathroom
Fireplace
Central Air Conditioning
Forced Air
Landscaped
$2,349,000
Located on one of the most sought after Beach streets, this Stunning 4 bedroom 4.5 bath is south of Queen and just steps to the water ! Stately Home, Large principal rooms, Leaded Glass, Multiple fireplaces, Wainscotting, Crown Moulding, Gorgeous blend of old and new, Very distinguished home, Layout is perfect with 3 bedrooms on second and primary on third, which is stunning w/cathedral ceilings, Ensuite w/jacuzzi, skylights, wall of windows and Lake views, tons of light, front bedroom on second floor has an ensuite, so two full baths on second, Fisher & Paykel DW, Liebherr fridge, AGA 5 burner stove, Private backyard, Basement is finished with a side entrance, fully self contained in-law, garage in rear and driveway, You can carry a paddle board to the water no problem, Bike to work on the bike path which is almost at your door, Opportunity of a lifetime, Great house on a Great Street **** EXTRAS **** Carson Dunlop Home Inspection (id:39551)
Property Details
|
MLS® Number
|
E9306822 |
|
Property Type
|
Single Family |
|
Community Name
|
The Beaches |
|
Features
|
In-law Suite |
|
Parking Space Total
|
1 |
|
Structure
|
Porch |
|
View Type
|
Lake View |
Building
|
Bathroom Total
|
5 |
|
Bedrooms Above Ground
|
4 |
|
Bedrooms Below Ground
|
1 |
|
Bedrooms Total
|
5 |
|
Amenities
|
Fireplace(s) |
|
Appliances
|
Garburator, Water Heater - Tankless |
|
Basement Development
|
Finished |
|
Basement Features
|
Separate Entrance |
|
Basement Type
|
N/a (finished) |
|
Construction Style Attachment
|
Detached |
|
Cooling Type
|
Central Air Conditioning |
|
Exterior Finish
|
Brick |
|
Fireplace Present
|
Yes |
|
Fireplace Total
|
2 |
|
Flooring Type
|
Hardwood |
|
Foundation Type
|
Poured Concrete |
|
Half Bath Total
|
1 |
|
Heating Fuel
|
Natural Gas |
|
Heating Type
|
Forced Air |
|
Stories Total
|
3 |
|
Type
|
House |
|
Utility Water
|
Municipal Water |
Parking
Land
|
Acreage
|
No |
|
Landscape Features
|
Landscaped |
|
Sewer
|
Sanitary Sewer |
|
Size Depth
|
107 Ft |
|
Size Frontage
|
27 Ft |
|
Size Irregular
|
27 X 107 Ft |
|
Size Total Text
|
27 X 107 Ft |
|
Zoning Description
|
Residential |
Rooms
| Level |
Type |
Length |
Width |
Dimensions |
|
Second Level |
Bedroom 2 |
4.6 m |
4.3 m |
4.6 m x 4.3 m |
|
Second Level |
Bedroom 3 |
3.6 m |
3.3 m |
3.6 m x 3.3 m |
|
Second Level |
Bedroom 4 |
3.7 m |
2.5 m |
3.7 m x 2.5 m |
|
Third Level |
Primary Bedroom |
6.1 m |
5.2 m |
6.1 m x 5.2 m |
|
Lower Level |
Bedroom 5 |
3.8 m |
3.4 m |
3.8 m x 3.4 m |
|
Lower Level |
Laundry Room |
2.2 m |
2.1 m |
2.2 m x 2.1 m |
|
Lower Level |
Recreational, Games Room |
5.4 m |
4.2 m |
5.4 m x 4.2 m |
|
Lower Level |
Kitchen |
2.3 m |
2.2 m |
2.3 m x 2.2 m |
|
Main Level |
Foyer |
3.5 m |
2.5 m |
3.5 m x 2.5 m |
|
Main Level |
Living Room |
4.1 m |
5.5 m |
4.1 m x 5.5 m |
|
Main Level |
Dining Room |
4.2 m |
3.1 m |
4.2 m x 3.1 m |
|
Main Level |
Kitchen |
6 m |
2.5 m |
6 m x 2.5 m |
https://www.realtor.ca/real-estate/27384315/73-maclean-avenue-toronto-the-beaches-the-beaches











































