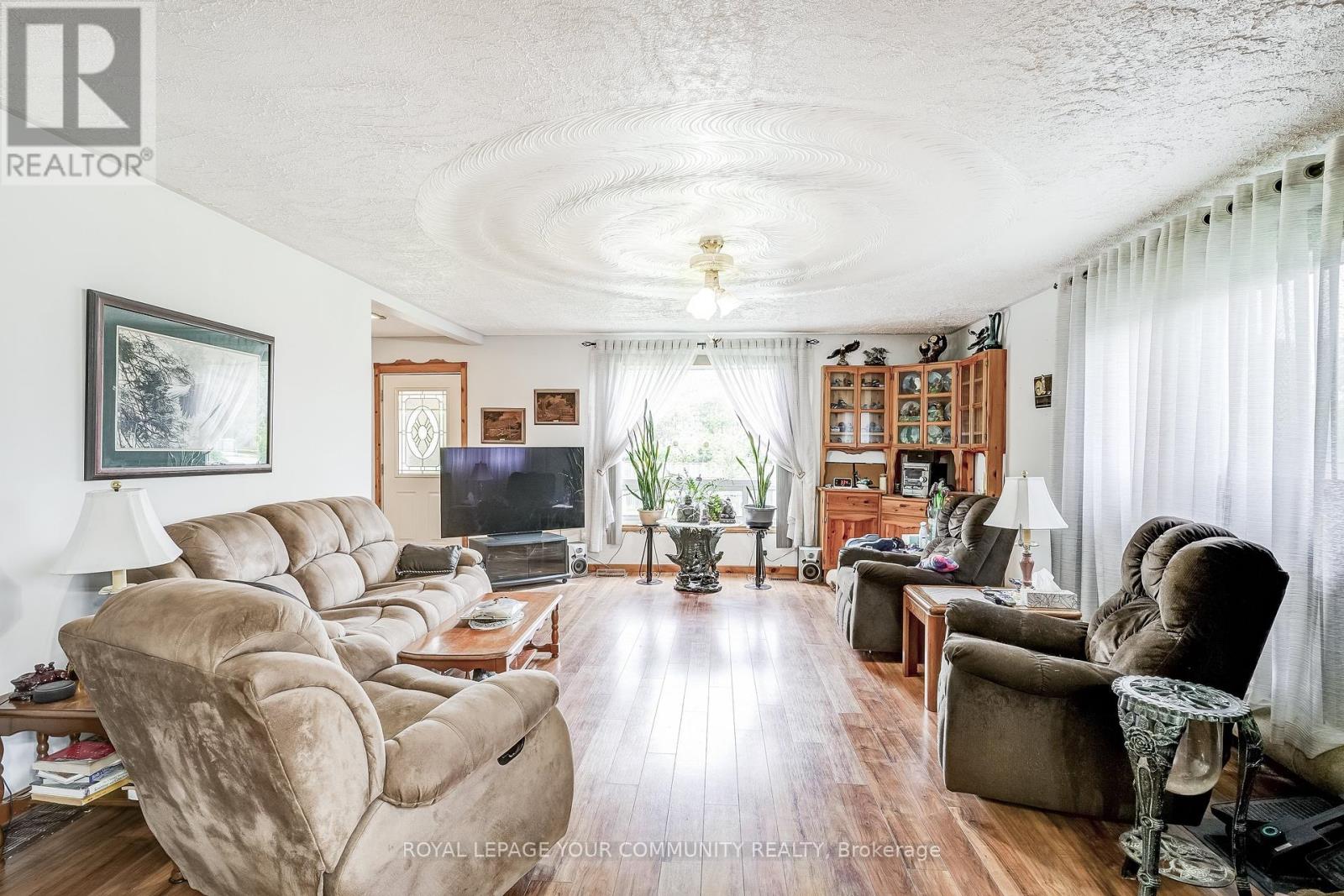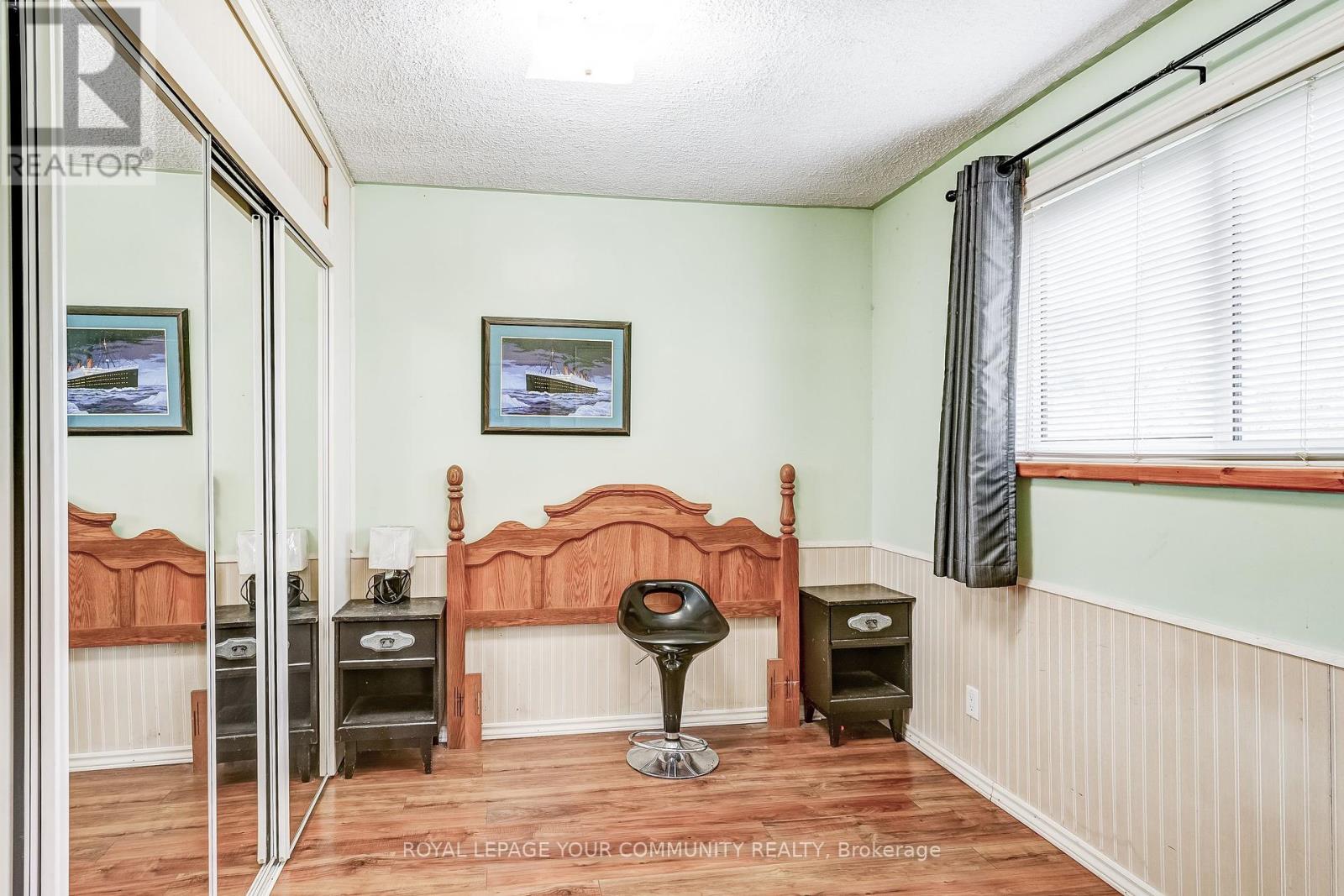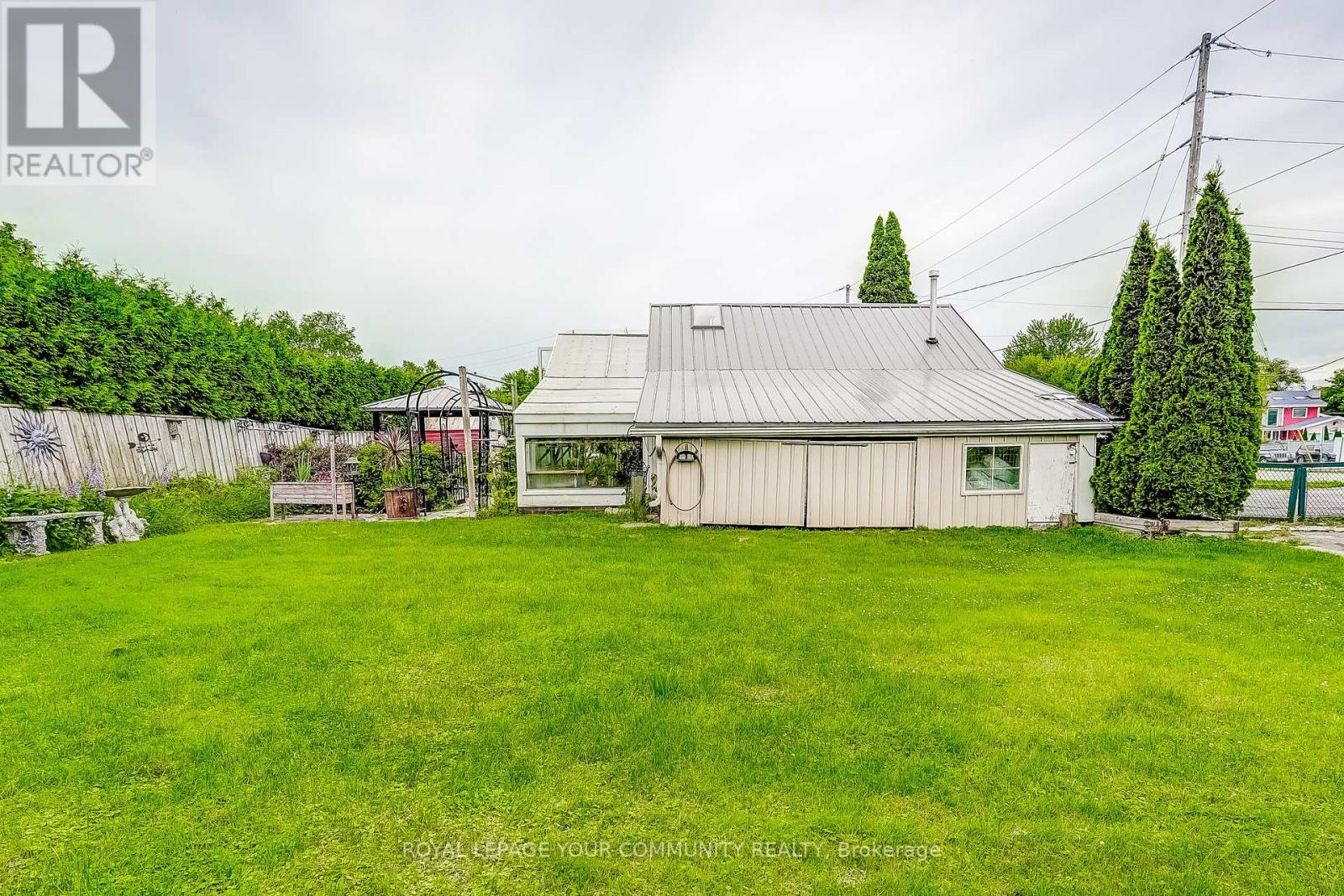3 Bedroom
1 Bathroom
Bungalow
Fireplace
Central Air Conditioning
Forced Air
$839,000
LOCATION, LOCATION, LOCATION! This Property Is On The Corner Of Lake And Walter And Steps To Lake Simcoe. This 3 Bedroom Bungalow Sits On An Amazing Double Plus Lot. Renovate The Home To Your Liking, Tear It Down And Build Your Dream Home Or Severe The Lot And Build 2 Homes. So Much Potential Here. Perfect For Investors, Contractors, Downsizers, Etc. The Possibilities Are Endless. The Property Has Extensive Gardens, Including A Pond Stocked With Fish. It Is Surrounded With High Shrubbery For Ultimate Privacy. Great Location, Close To Lake / Boat Launch, Shopping, Transit And Hwy 404. The Property Has 2 Sheds And A Single Car Garage With Attached Workshop And Greenhouse. Electrical Panel In Home, Garage And Workshop (3 Panels In Total). Come Take A Look For Yourself! **** EXTRAS **** Property Is Being Sold As Is, Large Tools In Workshop Excluded But Can Be Negotiated Separately. (id:39551)
Property Details
|
MLS® Number
|
N9017045 |
|
Property Type
|
Single Family |
|
Community Name
|
Keswick South |
|
Amenities Near By
|
Beach, Marina, Park, Public Transit |
|
Parking Space Total
|
7 |
Building
|
Bathroom Total
|
1 |
|
Bedrooms Above Ground
|
3 |
|
Bedrooms Total
|
3 |
|
Appliances
|
Water Heater, Central Vacuum, Water Softener, Blinds, Dishwasher, Dryer, Refrigerator, Washer |
|
Architectural Style
|
Bungalow |
|
Basement Type
|
Crawl Space |
|
Construction Style Attachment
|
Detached |
|
Cooling Type
|
Central Air Conditioning |
|
Exterior Finish
|
Stone, Vinyl Siding |
|
Fireplace Present
|
Yes |
|
Flooring Type
|
Laminate |
|
Foundation Type
|
Block |
|
Heating Fuel
|
Natural Gas |
|
Heating Type
|
Forced Air |
|
Stories Total
|
1 |
|
Type
|
House |
|
Utility Water
|
Municipal Water |
Parking
Land
|
Acreage
|
No |
|
Land Amenities
|
Beach, Marina, Park, Public Transit |
|
Sewer
|
Sanitary Sewer |
|
Size Depth
|
70 Ft |
|
Size Frontage
|
172 Ft ,11 In |
|
Size Irregular
|
172.94 X 70.03 Ft ; 172.94 X 87.33 X 225.11 X 70.03 |
|
Size Total Text
|
172.94 X 70.03 Ft ; 172.94 X 87.33 X 225.11 X 70.03 |
|
Surface Water
|
Lake/pond |
Rooms
| Level |
Type |
Length |
Width |
Dimensions |
|
Main Level |
Living Room |
6.57 m |
4.82 m |
6.57 m x 4.82 m |
|
Main Level |
Kitchen |
5.55 m |
4.24 m |
5.55 m x 4.24 m |
|
Main Level |
Bedroom |
3 m |
2.43 m |
3 m x 2.43 m |
|
Main Level |
Bedroom |
3.05 m |
3.37 m |
3.05 m x 3.37 m |
|
Main Level |
Primary Bedroom |
3.52 m |
3.62 m |
3.52 m x 3.62 m |
|
Main Level |
Den |
3.74 m |
2.66 m |
3.74 m x 2.66 m |
https://www.realtor.ca/real-estate/27139993/381-walter-drive-georgina-keswick-south-keswick-south


































