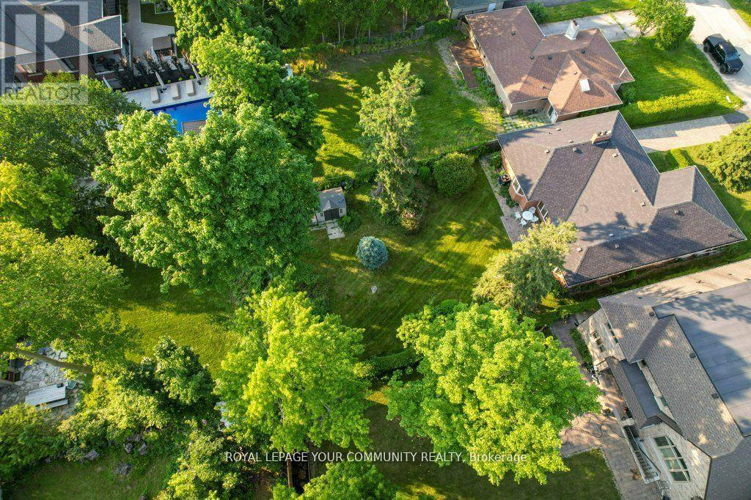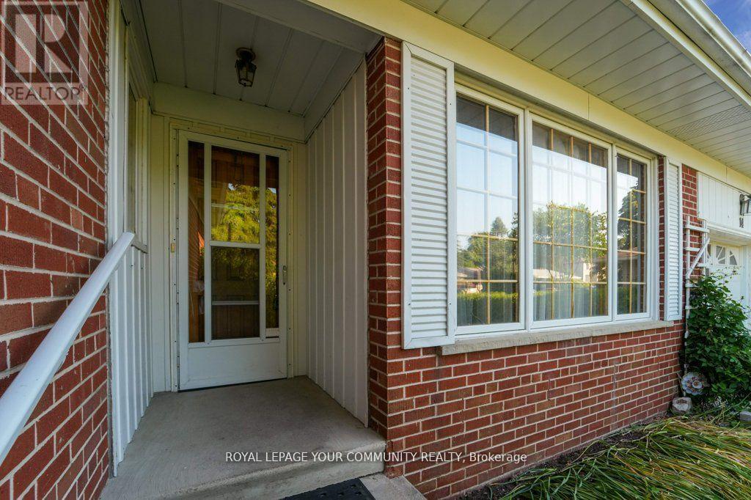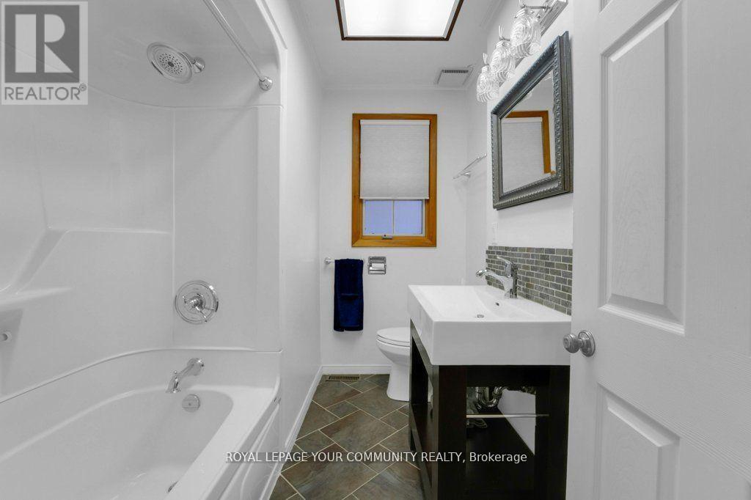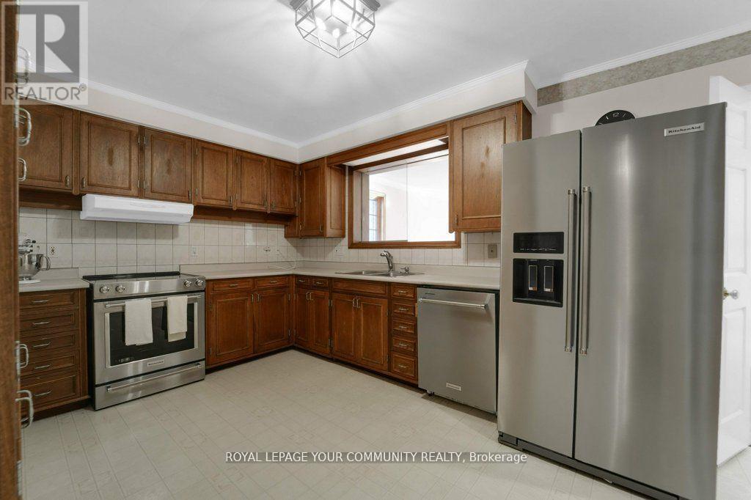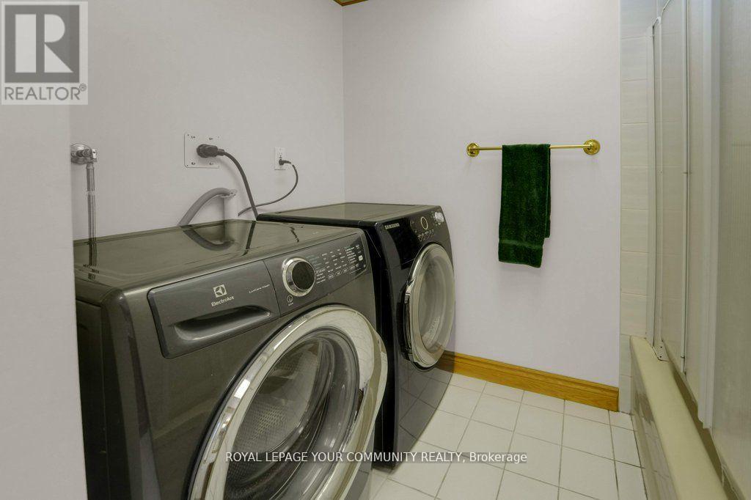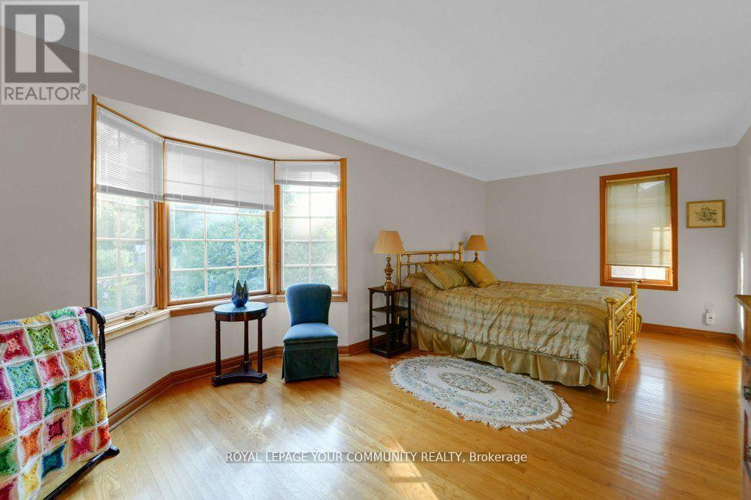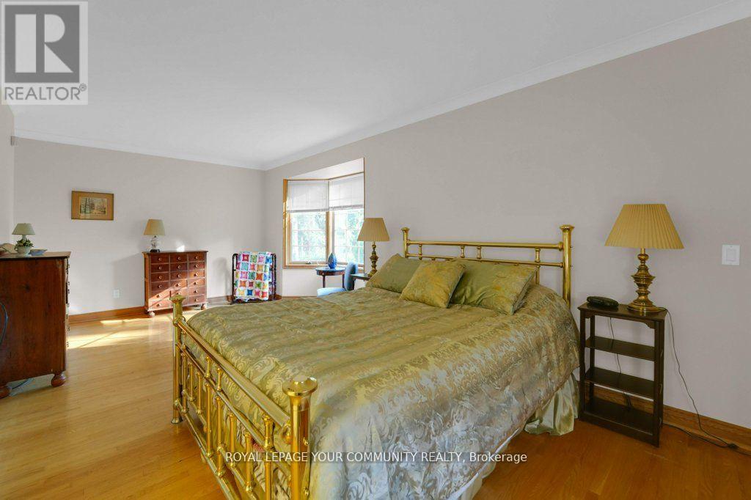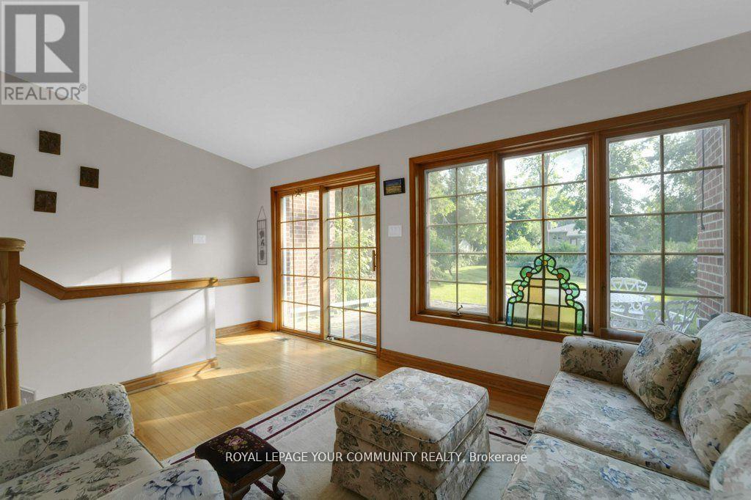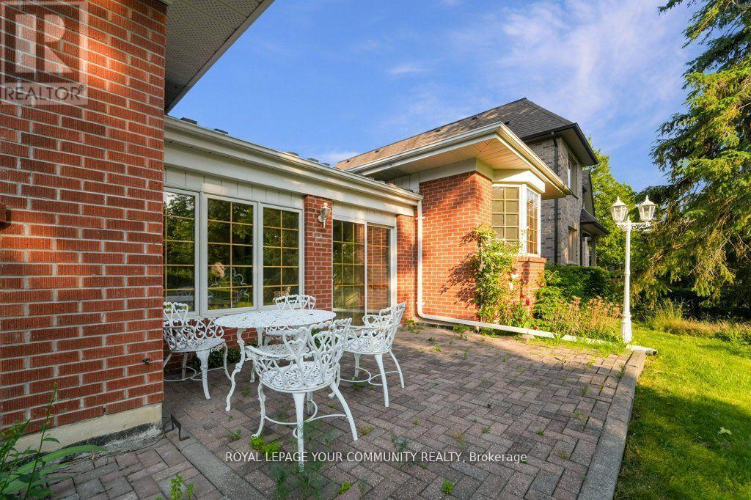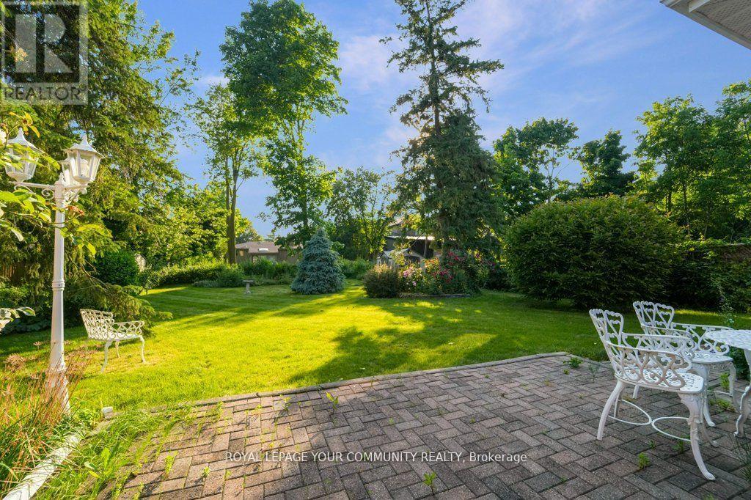4 Bedroom
2 Bathroom
Bungalow
Fireplace
Central Air Conditioning
Forced Air
$1,549,888
***Custom Bungalow In High Demand Bullock Area - Markham's Hidden Gem*** Welcome To This Delightful Bungalow Nestled In The Sought-After Bullock Neighborhood. Situated On An Expansive 62 X 168-Foot Lot, This Home Offers A Rare Opportunity To Live In A Serene Enclave Surrounded By Custom-Built Residences. The Convenience Of A Bungalow Layout Awaits You With Few Stairs To Climb, Making It Ideal For All Ages. Rent It Out Or Live In This Updated Home Until You Are Ready To Build Your Dream Home. Large Windows Flood The Interior With Natural Light, Creating A Warm And Inviting Atmosphere. Original Features, Including Hardwood Floors, A Stunning Fireplace With Stone Surround, And Classic Architectural Details, Add To The Homes Character. Step Outside Onto Your Private Patio And Enjoy A Breath Of Fresh Air. The Backyard, Surrounded By Lush Greenery And Mature Trees, Is A Tranquil Retreat Waiting For Your Personal Touch. Join A Community Of Discerning Homeowners, As The Neighborhood Is Dotted With Beautifully Crafted Custom Homes, Ensuring A Cohesive Streetscape. Close To Schools, Parks, Shopping, And Transit, This Prime Location Offers Easy Access To Highways And Public Transportation. Don't Miss Out On This Rare Opportunity To Own A Bungalow In The Heart Of Bullock. Contact Us Today To Schedule A Viewing And Experience The Timeless Appeal Of This Markham Gem. (id:39551)
Property Details
|
MLS® Number
|
N9269180 |
|
Property Type
|
Single Family |
|
Community Name
|
Bullock |
|
Amenities Near By
|
Place Of Worship, Public Transit, Schools |
|
Features
|
Irregular Lot Size, Conservation/green Belt |
|
Parking Space Total
|
4 |
|
Structure
|
Shed |
Building
|
Bathroom Total
|
2 |
|
Bedrooms Above Ground
|
4 |
|
Bedrooms Total
|
4 |
|
Appliances
|
Dishwasher, Dryer, Freezer, Hood Fan, Humidifier, Refrigerator, Stove, Washer |
|
Architectural Style
|
Bungalow |
|
Basement Development
|
Partially Finished |
|
Basement Features
|
Separate Entrance |
|
Basement Type
|
N/a (partially Finished) |
|
Construction Style Attachment
|
Detached |
|
Cooling Type
|
Central Air Conditioning |
|
Exterior Finish
|
Brick, Vinyl Siding |
|
Fireplace Present
|
Yes |
|
Fireplace Total
|
1 |
|
Flooring Type
|
Hardwood, Vinyl, Parquet |
|
Foundation Type
|
Concrete |
|
Heating Fuel
|
Natural Gas |
|
Heating Type
|
Forced Air |
|
Stories Total
|
1 |
|
Type
|
House |
|
Utility Water
|
Municipal Water |
Parking
Land
|
Acreage
|
No |
|
Land Amenities
|
Place Of Worship, Public Transit, Schools |
|
Sewer
|
Sanitary Sewer |
|
Size Depth
|
168 Ft |
|
Size Frontage
|
62 Ft ,1 In |
|
Size Irregular
|
62.1 X 168.08 Ft ; Irreg168.08ft X62.39ftx174.11ftx62.10ft |
|
Size Total Text
|
62.1 X 168.08 Ft ; Irreg168.08ft X62.39ftx174.11ftx62.10ft |
Rooms
| Level |
Type |
Length |
Width |
Dimensions |
|
Basement |
Utility Room |
6.47 m |
6.17 m |
6.47 m x 6.17 m |
|
Basement |
Laundry Room |
3.57 m |
2.99 m |
3.57 m x 2.99 m |
|
Basement |
Recreational, Games Room |
6.42 m |
3.56 m |
6.42 m x 3.56 m |
|
Basement |
Recreational, Games Room |
6.28 m |
3.49 m |
6.28 m x 3.49 m |
|
Main Level |
Living Room |
6.06 m |
5.72 m |
6.06 m x 5.72 m |
|
Main Level |
Kitchen |
5.88 m |
2.93 m |
5.88 m x 2.93 m |
|
Main Level |
Dining Room |
6.46 m |
3.49 m |
6.46 m x 3.49 m |
|
Main Level |
Primary Bedroom |
6.41 m |
6.18 m |
6.41 m x 6.18 m |
|
Main Level |
Bedroom 2 |
3.58 m |
3.36 m |
3.58 m x 3.36 m |
|
Main Level |
Bedroom 3 |
4.4 m |
3.06 m |
4.4 m x 3.06 m |
|
Main Level |
Bedroom 4 |
3.04 m |
2.92 m |
3.04 m x 2.92 m |
|
In Between |
Family Room |
5.13 m |
3.21 m |
5.13 m x 3.21 m |
Utilities
|
Cable
|
Available |
|
Sewer
|
Installed |
https://www.realtor.ca/real-estate/27330913/14-jonquil-crescent-markham-bullock-bullock






