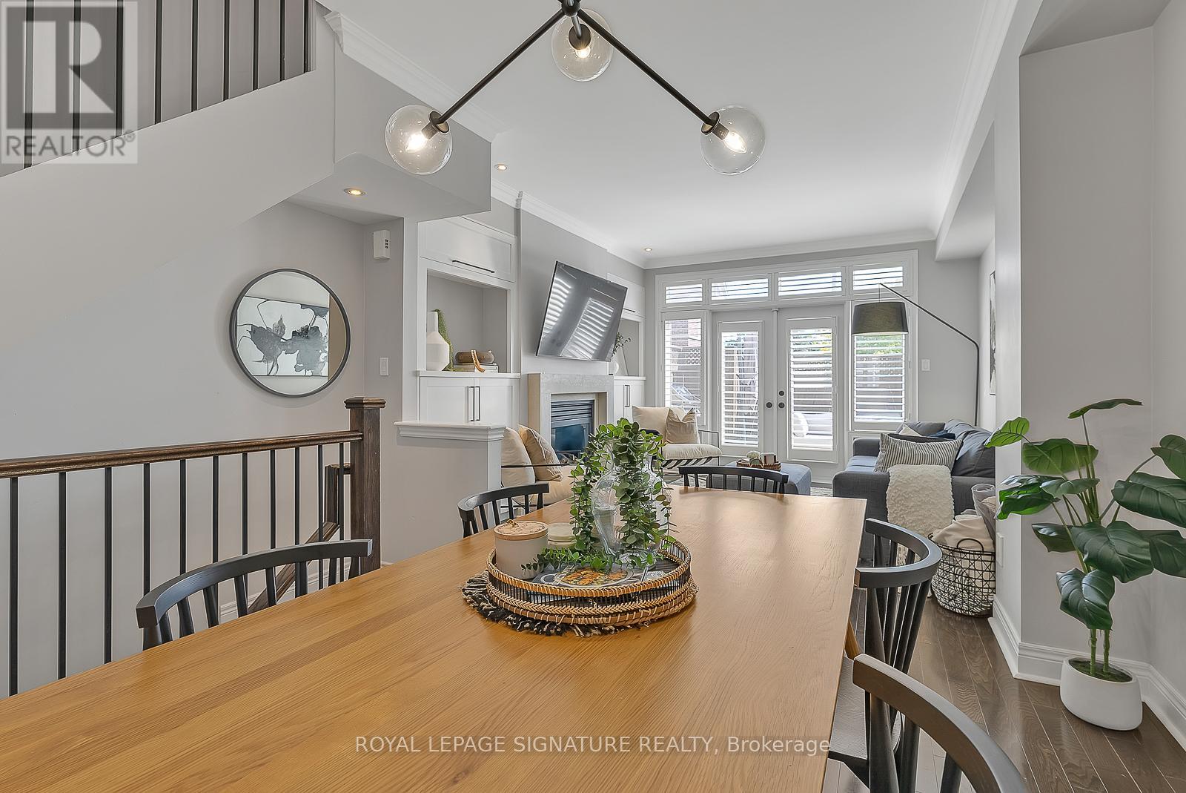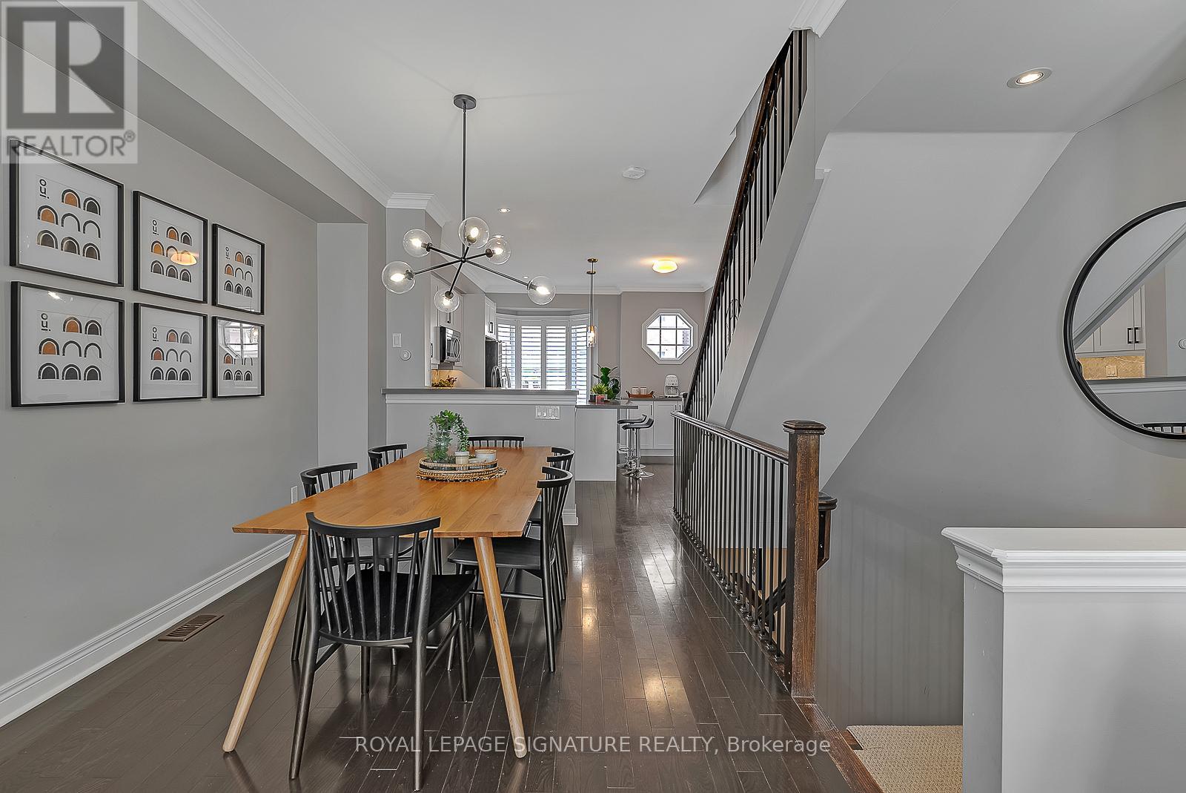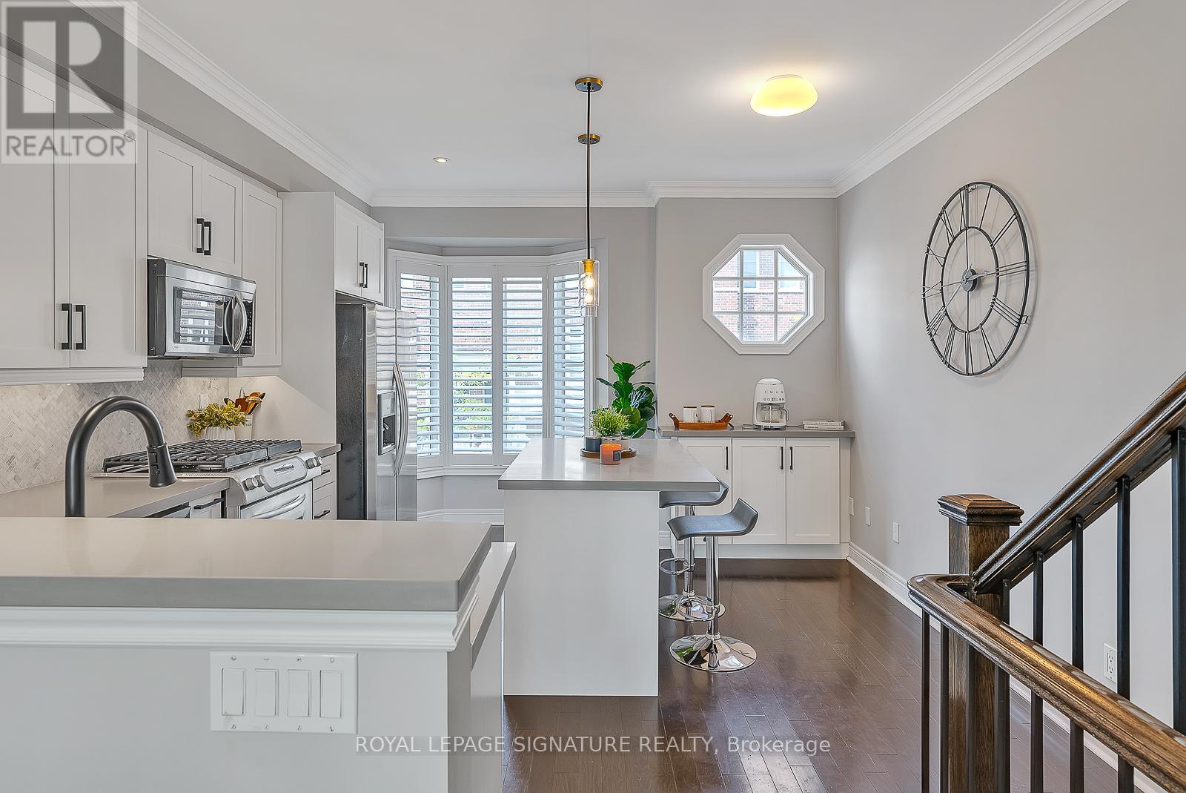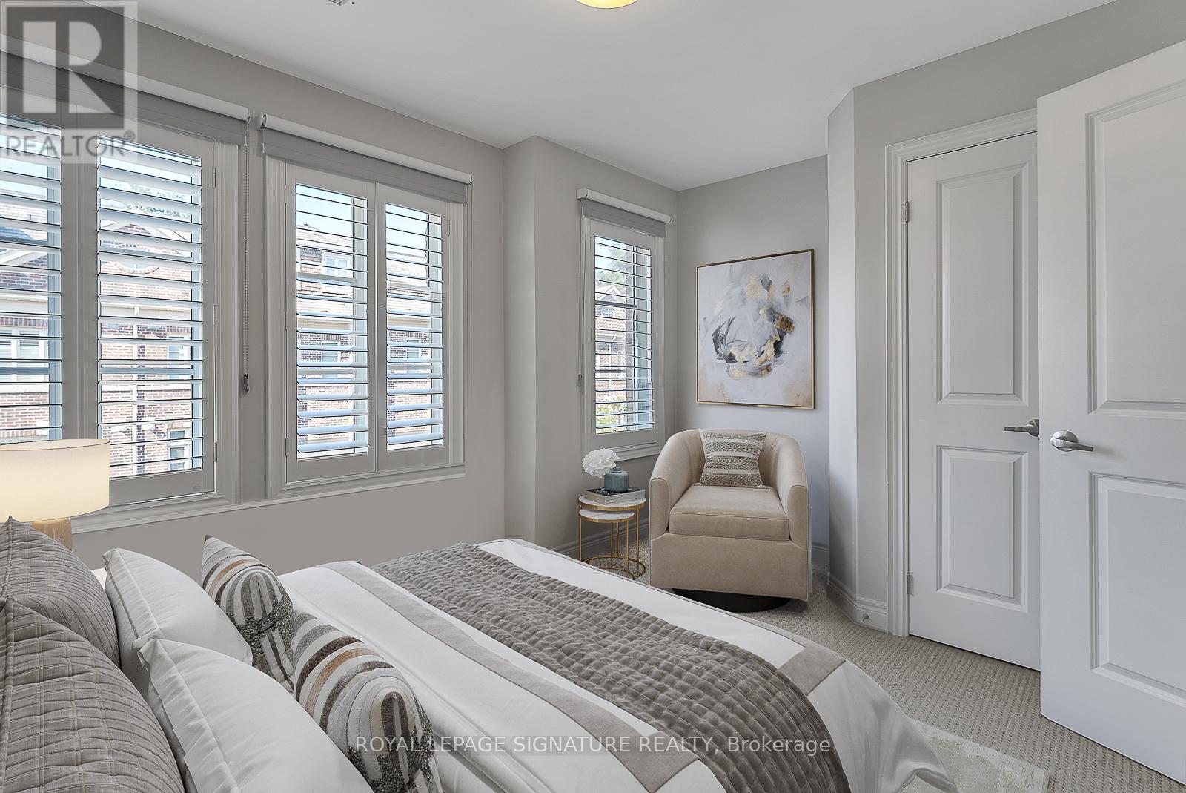4 Bedroom
3 Bathroom
Fireplace
Central Air Conditioning
Forced Air
$1,399,900
Welcome to 9 Furrow. An Exceptionally Bright and Spacious Freehold 3 Storey Townhome In A Quiet Family Friendly Enclave. Complete with 4 Bedrooms including 1 on the main floor, 3 Bathrooms, and A Private 2-Car Garage. Enter from the Ground Floor that has a Powder Room, a 4th Bedroom/Office and direct Garage Access. Upstairs, the Open Concept Main Floor has Smooth 9 Ft Ceilings, California Shutters, a Gas Fireplace & Private Terrace Access with BBQ hookup, a Custom Chef's Kitchen With An Island and Gas Stove. The 2nd Floor has 2 Spacious Bedrooms, a 4 Piece Bathroom And Laundry Room. Relax in your 3rd Floor Primary Retreat With A 6-Piece Spa-Like Ensuite Bath, A Walk-In Closet & Private Balcony. **** EXTRAS **** Close to TTC Subway, Schools, Parks, and Shops. Over 1600 square feet above grade including ground floor level. Easy Visitor's Parking (id:39551)
Property Details
|
MLS® Number
|
W9308037 |
|
Property Type
|
Single Family |
|
Community Name
|
Islington-City Centre West |
|
Features
|
Lane |
|
Parking Space Total
|
2 |
|
Structure
|
Deck |
Building
|
Bathroom Total
|
3 |
|
Bedrooms Above Ground
|
4 |
|
Bedrooms Total
|
4 |
|
Amenities
|
Fireplace(s) |
|
Appliances
|
Water Heater, Central Vacuum, Dishwasher, Dryer, Microwave, Refrigerator, Stove, Washer |
|
Basement Development
|
Finished |
|
Basement Features
|
Walk Out |
|
Basement Type
|
N/a (finished) |
|
Construction Style Attachment
|
Attached |
|
Cooling Type
|
Central Air Conditioning |
|
Exterior Finish
|
Brick |
|
Fireplace Present
|
Yes |
|
Flooring Type
|
Carpeted, Hardwood |
|
Foundation Type
|
Poured Concrete |
|
Half Bath Total
|
1 |
|
Heating Fuel
|
Natural Gas |
|
Heating Type
|
Forced Air |
|
Stories Total
|
3 |
|
Type
|
Row / Townhouse |
|
Utility Water
|
Municipal Water |
Parking
Land
|
Acreage
|
No |
|
Sewer
|
Sanitary Sewer |
|
Size Depth
|
58 Ft ,10 In |
|
Size Frontage
|
14 Ft |
|
Size Irregular
|
14.01 X 58.89 Ft |
|
Size Total Text
|
14.01 X 58.89 Ft |
Rooms
| Level |
Type |
Length |
Width |
Dimensions |
|
Second Level |
Bedroom |
3.96 m |
3.15 m |
3.96 m x 3.15 m |
|
Second Level |
Bedroom |
3.96 m |
3.96 m |
3.96 m x 3.96 m |
|
Second Level |
Laundry Room |
1.85 m |
1.67 m |
1.85 m x 1.67 m |
|
Third Level |
Primary Bedroom |
3.96 m |
6.71 m |
3.96 m x 6.71 m |
|
Main Level |
Kitchen |
3.96 m |
5.03 m |
3.96 m x 5.03 m |
|
Main Level |
Dining Room |
2.82 m |
3.28 m |
2.82 m x 3.28 m |
|
Main Level |
Living Room |
3.96 m |
3.96 m |
3.96 m x 3.96 m |
|
Ground Level |
Bedroom |
2.69 m |
3.28 m |
2.69 m x 3.28 m |
https://www.realtor.ca/real-estate/27387140/9-furrow-lane-toronto-islington-city-centre-west-islington-city-centre-west



































