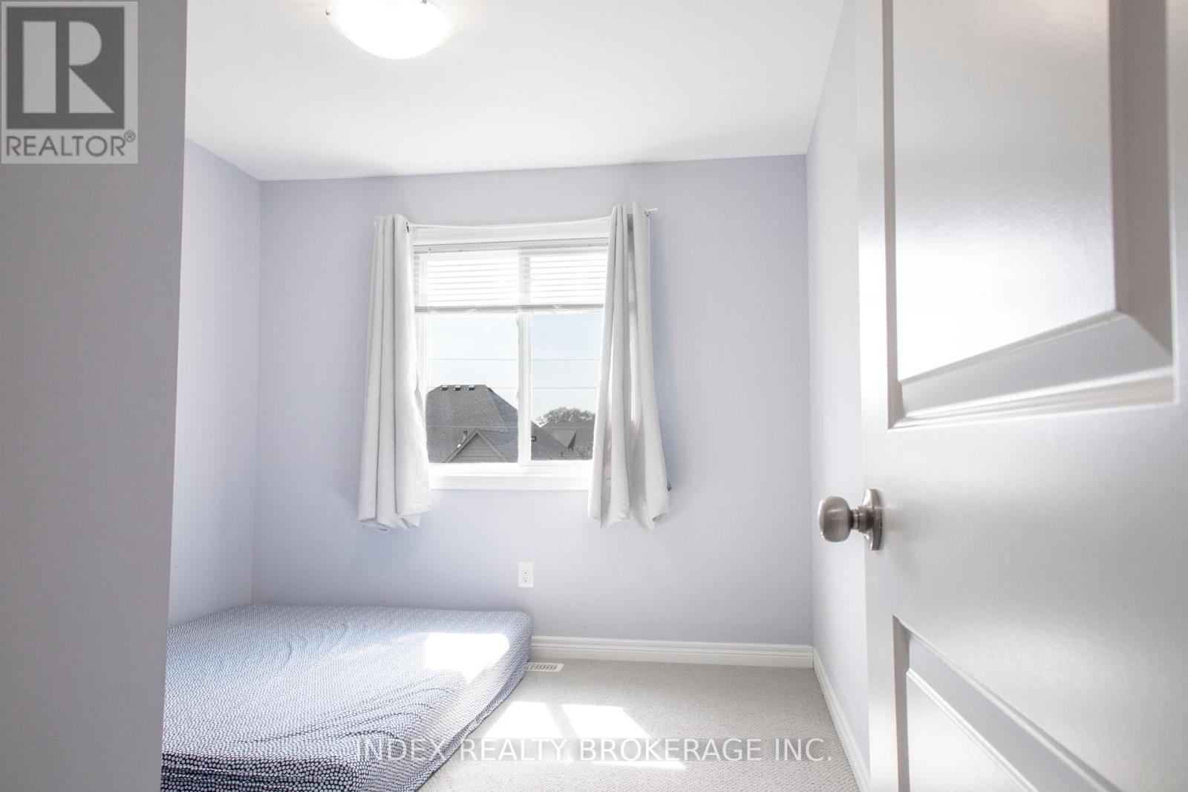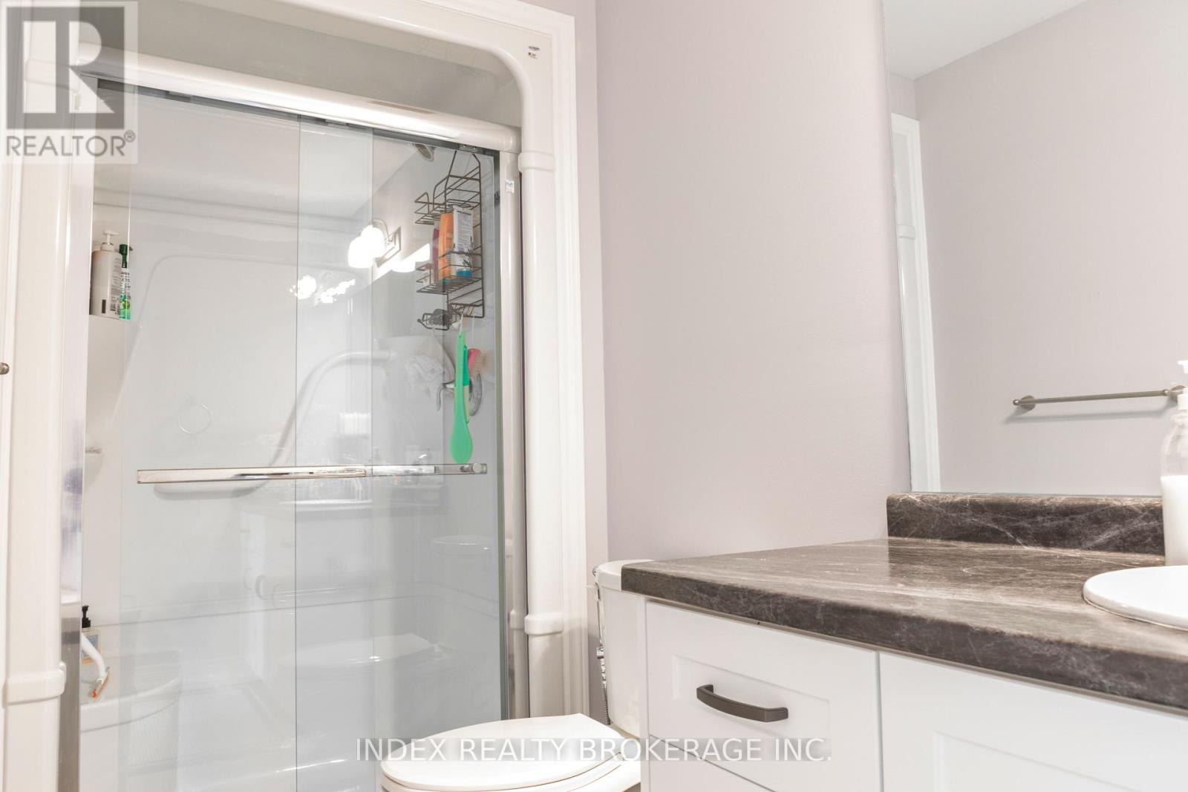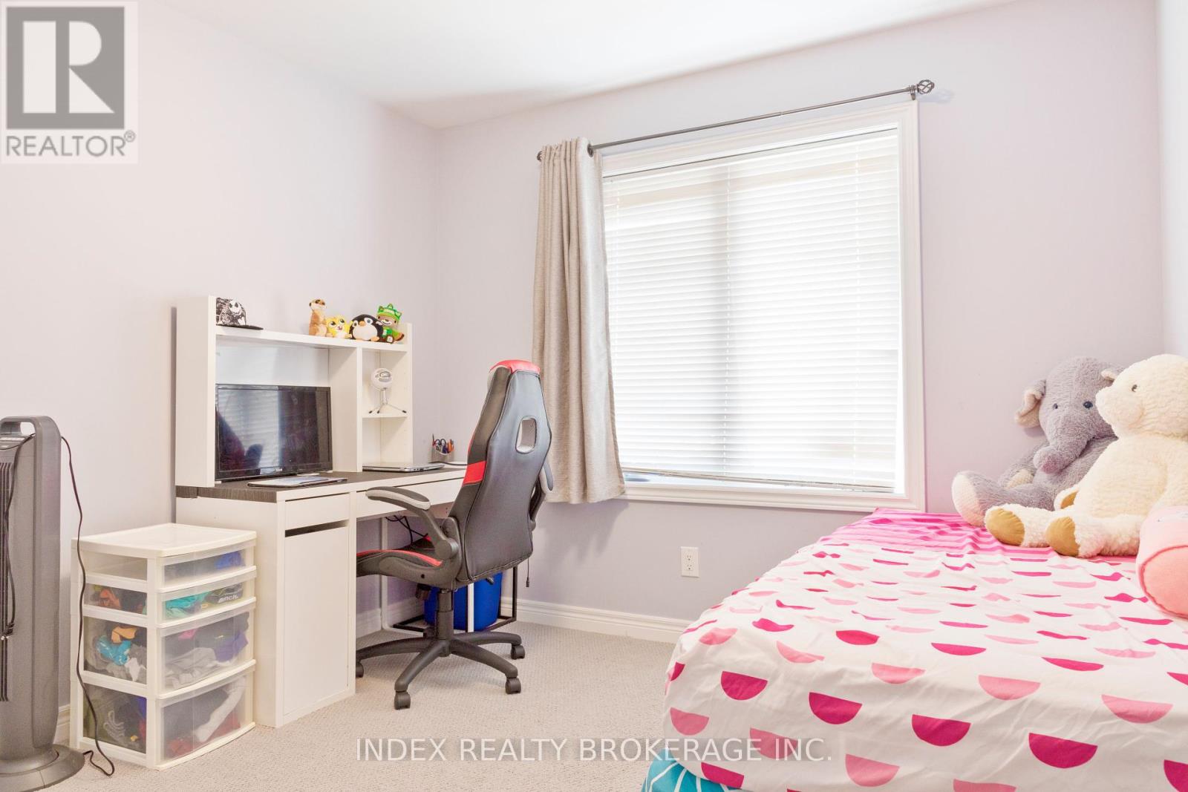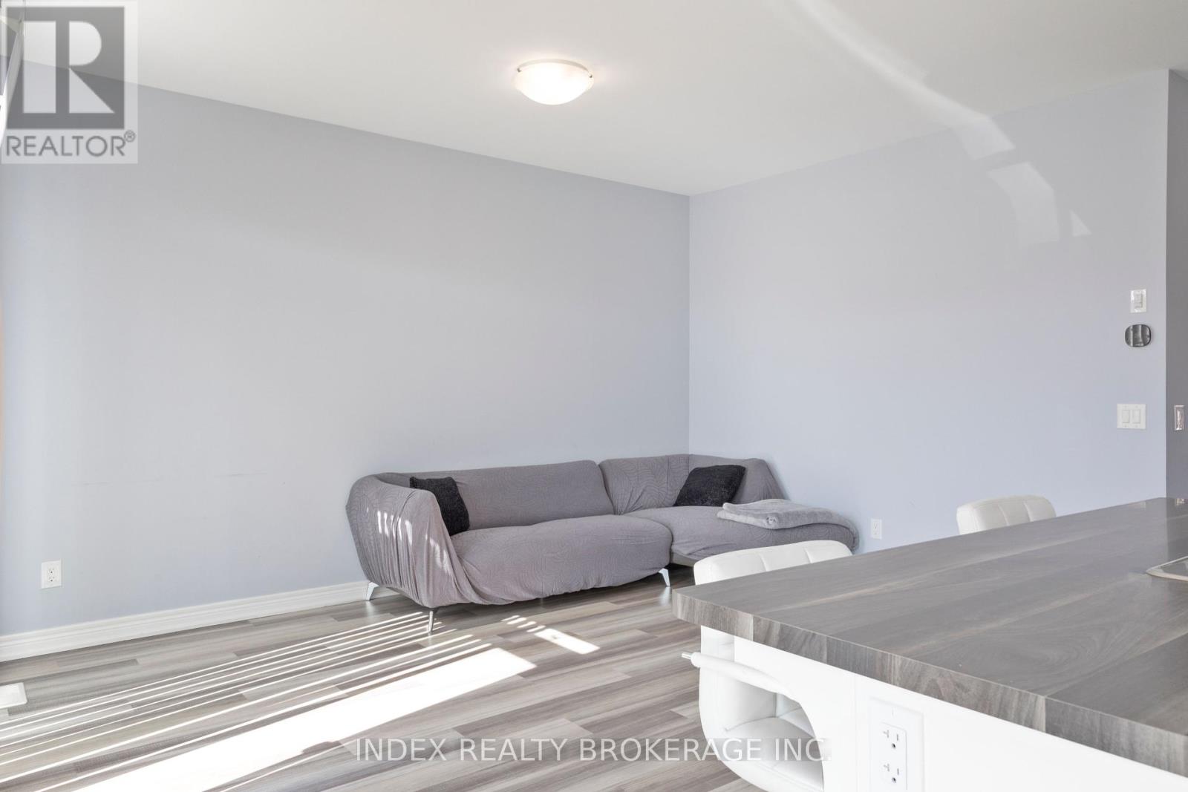3 Bedroom
3 Bathroom
Central Air Conditioning
Forced Air
$599,900
Step Into This Charming Thorold Townhouse Boasting 9-Foot Ceilings On The Main Floor, Offering Timeless Allure With Its Brick Front And Stylish Vinyl Siding. Convenience Is Key With Two-Car Parking For Residents And Guests.Inside, Discover An Open Concept Modern Kitchen , Powder Room, And Spacious Living Area. Upstairs, Three Bedrooms Await, Including a Master With An Ensuite Bathroom, While Another Four-Piece Bathroom Serves The Remaining Bedrooms. A Dedicated Laundry Area Adds Further Convenience. In Summary, This Townhouse Provides Contemporary Living In A Sought-After Location, Offering Ample Space And Practical Amenities For A Comfortable Lifestyle. Easy Access To HWY 406, QEW & Other Major Highways. Minutes To Niagra College, Brock University, Hospital, Schools And Parks. **** EXTRAS **** Stainless Appliances(Stove, Fridge, Dishwasher), Washer, Dryer, All Exciting Light Fixtures, All Existing Window Coverings. (id:39551)
Property Details
|
MLS® Number
|
X9307905 |
|
Property Type
|
Single Family |
|
Parking Space Total
|
3 |
Building
|
Bathroom Total
|
3 |
|
Bedrooms Above Ground
|
3 |
|
Bedrooms Total
|
3 |
|
Basement Development
|
Unfinished |
|
Basement Type
|
N/a (unfinished) |
|
Construction Style Attachment
|
Attached |
|
Cooling Type
|
Central Air Conditioning |
|
Exterior Finish
|
Aluminum Siding, Stone |
|
Fire Protection
|
Smoke Detectors |
|
Fireplace Present
|
No |
|
Flooring Type
|
Laminate |
|
Foundation Type
|
Brick |
|
Half Bath Total
|
1 |
|
Heating Fuel
|
Natural Gas |
|
Heating Type
|
Forced Air |
|
Stories Total
|
2 |
|
Type
|
Row / Townhouse |
|
Utility Water
|
Municipal Water |
Parking
Land
|
Acreage
|
No |
|
Sewer
|
Sanitary Sewer |
|
Size Depth
|
99 Ft ,3 In |
|
Size Frontage
|
22 Ft ,2 In |
|
Size Irregular
|
22.2 X 99.32 Ft |
|
Size Total Text
|
22.2 X 99.32 Ft |
|
Zoning Description
|
Residential |
Rooms
| Level |
Type |
Length |
Width |
Dimensions |
|
Second Level |
Living Room |
3.24 m |
4.55 m |
3.24 m x 4.55 m |
|
Second Level |
Primary Bedroom |
3.4 m |
5 m |
3.4 m x 5 m |
|
Second Level |
Bedroom 2 |
2.92 m |
3.91 m |
2.92 m x 3.91 m |
|
Second Level |
Bedroom 3 |
3.04 m |
3.12 m |
3.04 m x 3.12 m |
|
Second Level |
Bathroom |
|
|
Measurements not available |
|
Second Level |
Bathroom |
|
|
Measurements not available |
|
Main Level |
Dining Room |
3.24 m |
1.36 m |
3.24 m x 1.36 m |
|
Main Level |
Kitchen |
3.2 m |
4.55 m |
3.2 m x 4.55 m |
https://www.realtor.ca/real-estate/27386868/53-wilkerson-street-thorold



























