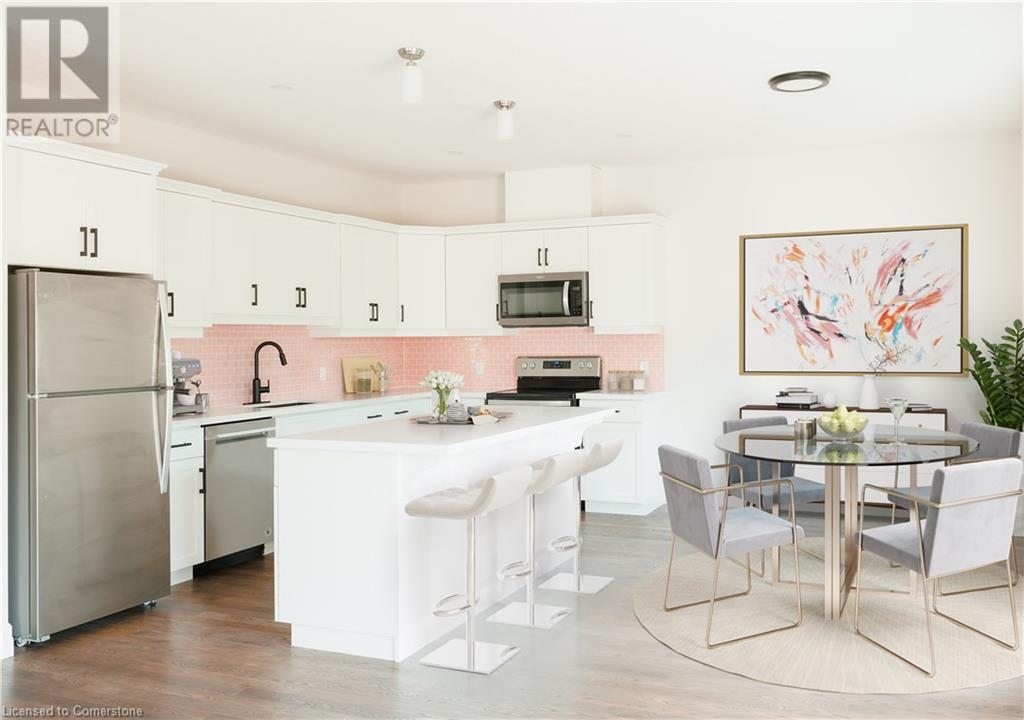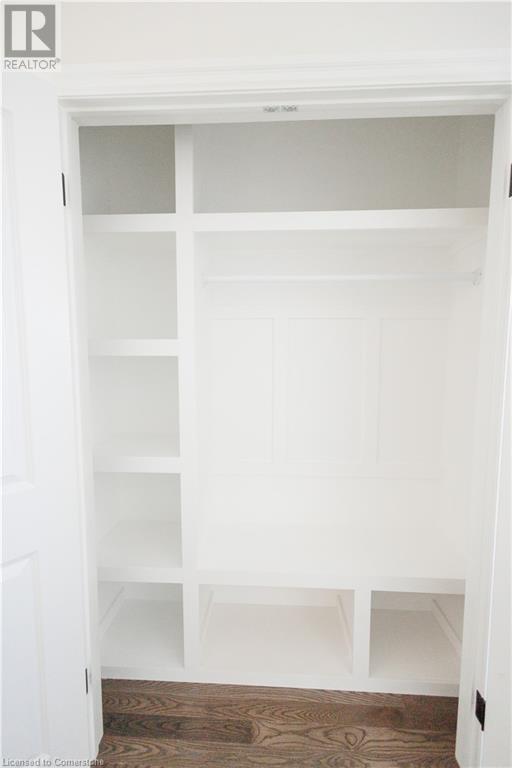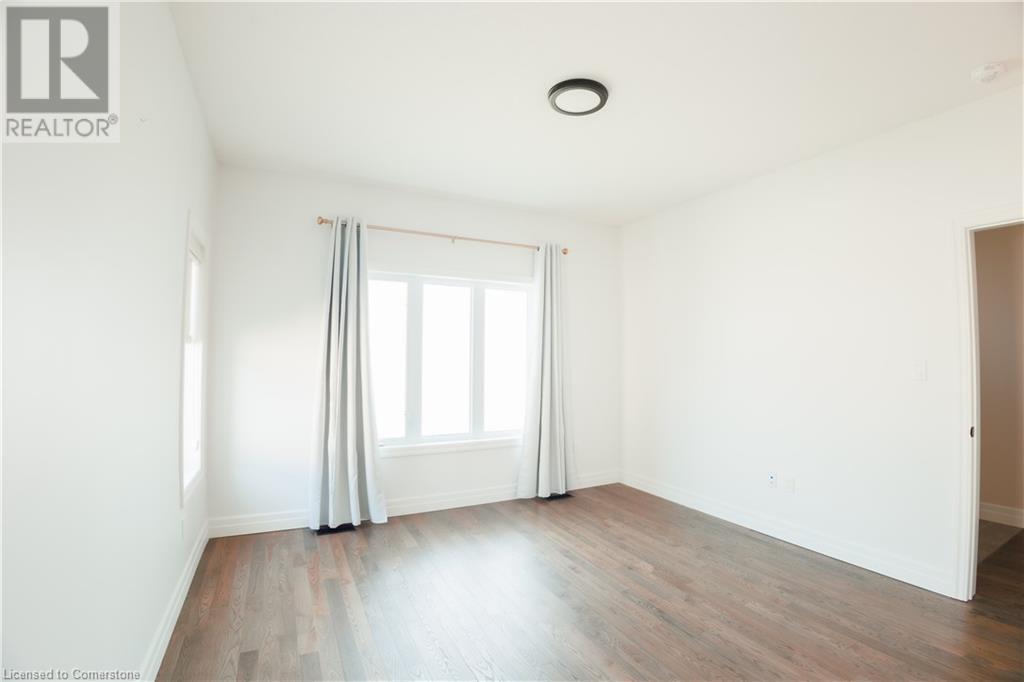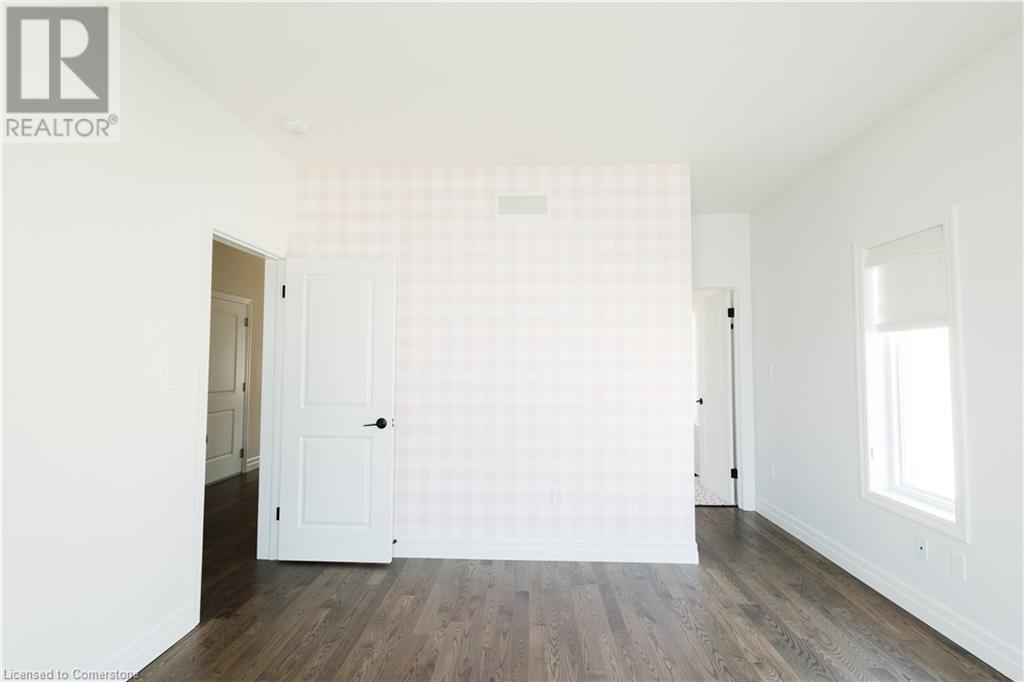575 Albert Avenue N Unit# 21 Listowel, Ontario N4W 0G9
$605,000Maintenance, Landscaping
$97 Monthly
Maintenance, Landscaping
$97 MonthlyCharming Semi Detached in Listowel! Discover your dream home with this beautiful and newly updated home, featuring over 1,100 sq ft of above-ground living space (not including the finished basement!) this property is perfect for those who appreciate modern upgrades and a touch of elegance. Featuring 3 bedrooms and 3 bathrooms, the main floor features an open concept living, dining, and kitchen area with a large island, ensuring a seamless flow for everyday living and entertaining, and perfect ease of access into the backyard. Benefit from the convenience of main floor laundry, 2 driveway spaces and a single car garage. Tons of new upgrades, all completed in 2023, including a completely renovated primary ensuite, new vinyl flooring in the basement, a cozy electric shiplap fireplace wall in the living room, new quartz kitchen counters, freshly painted kitchen cabinets, and peel-and-stick tile backsplash—easily removable to suit your style preferences (or perfect if you love a pop of pink!). Dont forget about the brand new built ins in the mudroom + primary walk in closet, which boast an abundance of storage options. Enjoy summers on the large backyard deck, which is perfect for hosting gatherings and enjoying outdoor activities. Nestled in a quiet area near the golf course and charming downtown Listowel, this property combines peaceful living with easy access to local amenities, making this unit a MUST SEE. Schedule your viewing today and experience firsthand the charm and comfort this home has to offer—don’t miss out on making it yours! (id:39551)
Open House
This property has open houses!
1:00 pm
Ends at:3:00 pm
Property Details
| MLS® Number | 40668211 |
| Property Type | Single Family |
| Amenities Near By | Golf Nearby, Hospital, Park, Place Of Worship, Playground, Schools, Shopping |
| Community Features | Community Centre |
| Equipment Type | Water Heater |
| Features | Cul-de-sac, Automatic Garage Door Opener |
| Parking Space Total | 3 |
| Rental Equipment Type | Water Heater |
Building
| Bathroom Total | 3 |
| Bedrooms Above Ground | 1 |
| Bedrooms Below Ground | 2 |
| Bedrooms Total | 3 |
| Appliances | Dishwasher, Dryer, Refrigerator, Stove, Water Softener, Washer, Microwave Built-in, Window Coverings, Garage Door Opener |
| Architectural Style | Bungalow |
| Basement Development | Finished |
| Basement Type | Full (finished) |
| Constructed Date | 2020 |
| Construction Style Attachment | Semi-detached |
| Cooling Type | Central Air Conditioning |
| Exterior Finish | Brick, Stone, Vinyl Siding |
| Fire Protection | Smoke Detectors, Alarm System |
| Fireplace Fuel | Electric |
| Fireplace Present | Yes |
| Fireplace Total | 1 |
| Fireplace Type | Other - See Remarks |
| Foundation Type | Poured Concrete |
| Half Bath Total | 1 |
| Heating Type | Forced Air |
| Stories Total | 1 |
| Size Interior | 1148 Sqft |
| Type | House |
| Utility Water | Municipal Water |
Parking
| Attached Garage |
Land
| Acreage | No |
| Land Amenities | Golf Nearby, Hospital, Park, Place Of Worship, Playground, Schools, Shopping |
| Sewer | Municipal Sewage System |
| Size Depth | 92 Ft |
| Size Frontage | 42 Ft |
| Size Total Text | Under 1/2 Acre |
| Zoning Description | R5-3 |
Rooms
| Level | Type | Length | Width | Dimensions |
|---|---|---|---|---|
| Basement | Utility Room | Measurements not available | ||
| Basement | 4pc Bathroom | Measurements not available | ||
| Basement | Recreation Room | 19'0'' x 15'8'' | ||
| Basement | Bedroom | 9'9'' x 9'8'' | ||
| Basement | Bedroom | 10'1'' x 9'9'' | ||
| Main Level | 2pc Bathroom | Measurements not available | ||
| Main Level | Living Room | 18'0'' x 12'11'' | ||
| Main Level | Dinette | 15'0'' x 7'9'' | ||
| Main Level | Kitchen | 15'0'' x 8'8'' | ||
| Main Level | Full Bathroom | Measurements not available | ||
| Main Level | Primary Bedroom | 12'3'' x 12'5'' |
https://www.realtor.ca/real-estate/27581773/575-albert-avenue-n-unit-21-listowel
Interested?
Contact us for more information














































