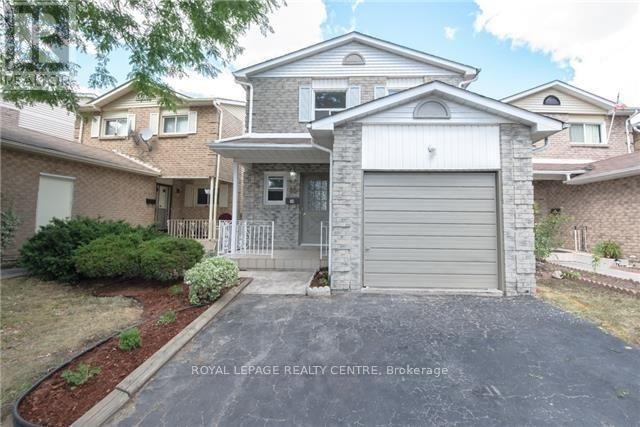7 Bedroom
3 Bathroom
Central Air Conditioning
Forced Air
$999,000
Fantastic Home For 1st Time Buyers Or Investors. Presently Used As An Income Property 5+2 Bedrooms. Gross Income Approx. $41,000/Year With Approx. $7,600/Year For Expenses. Renovated Kitchen With Quartz Countertop. Newer S/S Appliances. Great Location On A Quiet Street, No Sidewalk With Double Driveway, Parking For 5 Cars. Steps To Humber College, Transit (TTC & GO), Highways, Mall And All Necessary Amenities. (id:39551)
Property Details
|
MLS® Number
|
W9308617 |
|
Property Type
|
Single Family |
|
Community Name
|
West Humber-Clairville |
|
Parking Space Total
|
5 |
Building
|
Bathroom Total
|
3 |
|
Bedrooms Above Ground
|
5 |
|
Bedrooms Below Ground
|
2 |
|
Bedrooms Total
|
7 |
|
Appliances
|
Dishwasher, Dryer, Refrigerator, Stove, Washer |
|
Basement Development
|
Finished |
|
Basement Type
|
N/a (finished) |
|
Construction Style Attachment
|
Detached |
|
Cooling Type
|
Central Air Conditioning |
|
Exterior Finish
|
Aluminum Siding, Brick |
|
Fireplace Present
|
No |
|
Flooring Type
|
Laminate, Ceramic, Hardwood |
|
Foundation Type
|
Concrete |
|
Half Bath Total
|
1 |
|
Heating Fuel
|
Natural Gas |
|
Heating Type
|
Forced Air |
|
Stories Total
|
2 |
|
Type
|
House |
|
Utility Water
|
Municipal Water |
Parking
Land
|
Acreage
|
No |
|
Sewer
|
Sanitary Sewer |
|
Size Depth
|
100 Ft ,3 In |
|
Size Frontage
|
27 Ft |
|
Size Irregular
|
27 X 100.26 Ft |
|
Size Total Text
|
27 X 100.26 Ft |
Rooms
| Level |
Type |
Length |
Width |
Dimensions |
|
Second Level |
Primary Bedroom |
4.2 m |
3.3 m |
4.2 m x 3.3 m |
|
Second Level |
Bedroom 2 |
4.2 m |
3.1 m |
4.2 m x 3.1 m |
|
Second Level |
Bedroom 3 |
3.5 m |
3.1 m |
3.5 m x 3.1 m |
|
Basement |
Bedroom |
4 m |
3.3 m |
4 m x 3.3 m |
|
Basement |
Bedroom |
3.6 m |
3.2 m |
3.6 m x 3.2 m |
|
Basement |
Kitchen |
2.5 m |
2 m |
2.5 m x 2 m |
|
Main Level |
Living Room |
4.6 m |
3.05 m |
4.6 m x 3.05 m |
|
Main Level |
Dining Room |
2.85 m |
2.7 m |
2.85 m x 2.7 m |
|
Main Level |
Kitchen |
3.6 m |
2.65 m |
3.6 m x 2.65 m |
https://www.realtor.ca/real-estate/27388573/14-shady-glen-road-toronto-west-humber-clairville-west-humber-clairville




