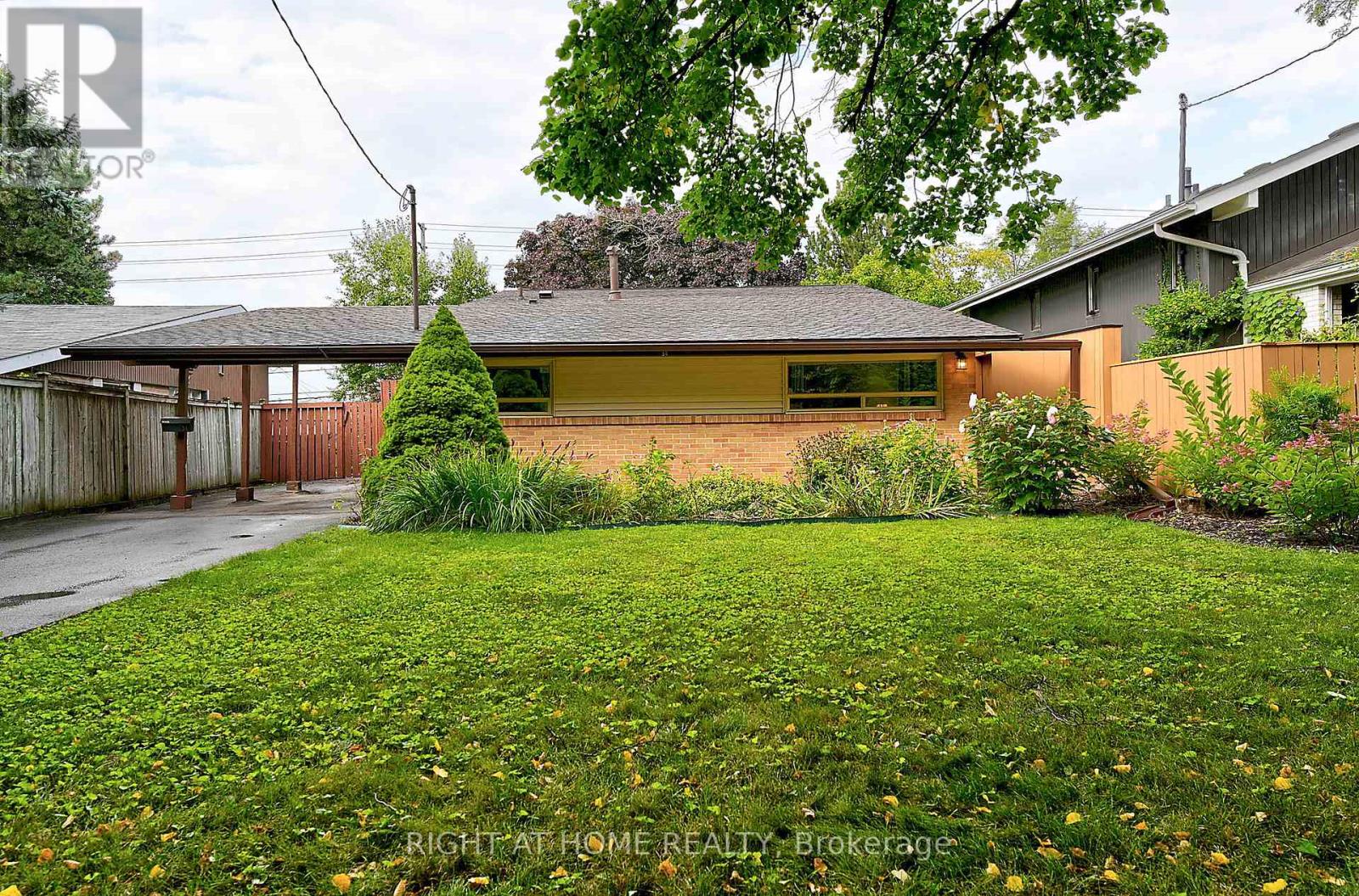3 Bedroom
2 Bathroom
Central Air Conditioning
Forced Air
Landscaped
$1,088,888
Welcome to the coveted Bendale neighbourhood. This backsplit home has 3 levels and features 3 bedrooms, 2 bathrooms, main floor Primary Bedroom and huge sunroom! Walkout from the lower level to a spacious and beautifully landscaped and fully fenced backyard. Nestled on a generously sized lot, it enjoys a private setting with no rear neighbours, providing serene surroundings. Perfectly situated, this property provides easy access to transit, schools, hospital, grocery stores, and more, promising a lifestyle of unparalleled convenience and connectivity. **** EXTRAS **** Hardwood flooring under the broadloom! Sun-filled and well maintained home. Huge stand-up crawl-space with workbench. (id:39551)
Property Details
|
MLS® Number
|
E9309272 |
|
Property Type
|
Single Family |
|
Community Name
|
Bendale |
|
Amenities Near By
|
Hospital, Public Transit, Park |
|
Equipment Type
|
Water Heater |
|
Parking Space Total
|
4 |
|
Rental Equipment Type
|
Water Heater |
|
Structure
|
Deck, Patio(s), Shed |
Building
|
Bathroom Total
|
2 |
|
Bedrooms Above Ground
|
3 |
|
Bedrooms Total
|
3 |
|
Appliances
|
Central Vacuum, Water Heater, Dryer, Refrigerator, Stove, Washer, Window Coverings |
|
Basement Development
|
Finished |
|
Basement Features
|
Walk Out |
|
Basement Type
|
Crawl Space (finished) |
|
Construction Style Attachment
|
Detached |
|
Construction Style Split Level
|
Backsplit |
|
Cooling Type
|
Central Air Conditioning |
|
Exterior Finish
|
Aluminum Siding, Brick |
|
Fireplace Present
|
No |
|
Flooring Type
|
Hardwood, Carpeted |
|
Foundation Type
|
Poured Concrete |
|
Heating Fuel
|
Natural Gas |
|
Heating Type
|
Forced Air |
|
Type
|
House |
|
Utility Water
|
Municipal Water |
Parking
Land
|
Acreage
|
No |
|
Fence Type
|
Fenced Yard |
|
Land Amenities
|
Hospital, Public Transit, Park |
|
Landscape Features
|
Landscaped |
|
Sewer
|
Sanitary Sewer |
|
Size Depth
|
150 Ft ,2 In |
|
Size Frontage
|
40 Ft |
|
Size Irregular
|
40.05 X 150.17 Ft ; 59.13 Ft At Back |
|
Size Total Text
|
40.05 X 150.17 Ft ; 59.13 Ft At Back |
Rooms
| Level |
Type |
Length |
Width |
Dimensions |
|
Lower Level |
Recreational, Games Room |
7.31 m |
4.45 m |
7.31 m x 4.45 m |
|
Main Level |
Primary Bedroom |
4.17 m |
3.36 m |
4.17 m x 3.36 m |
|
Main Level |
Bedroom 2 |
4.36 m |
2.93 m |
4.36 m x 2.93 m |
|
Main Level |
Bedroom 3 |
3.67 m |
2.97 m |
3.67 m x 2.97 m |
|
Upper Level |
Living Room |
4.64 m |
4.42 m |
4.64 m x 4.42 m |
|
Upper Level |
Dining Room |
3.26 m |
3.2 m |
3.26 m x 3.2 m |
|
Upper Level |
Solarium |
6.42 m |
3.2 m |
6.42 m x 3.2 m |
|
Upper Level |
Kitchen |
3.04 m |
2.74 m |
3.04 m x 2.74 m |
https://www.realtor.ca/real-estate/27390547/34-oakley-boulevard-toronto-bendale-bendale

































