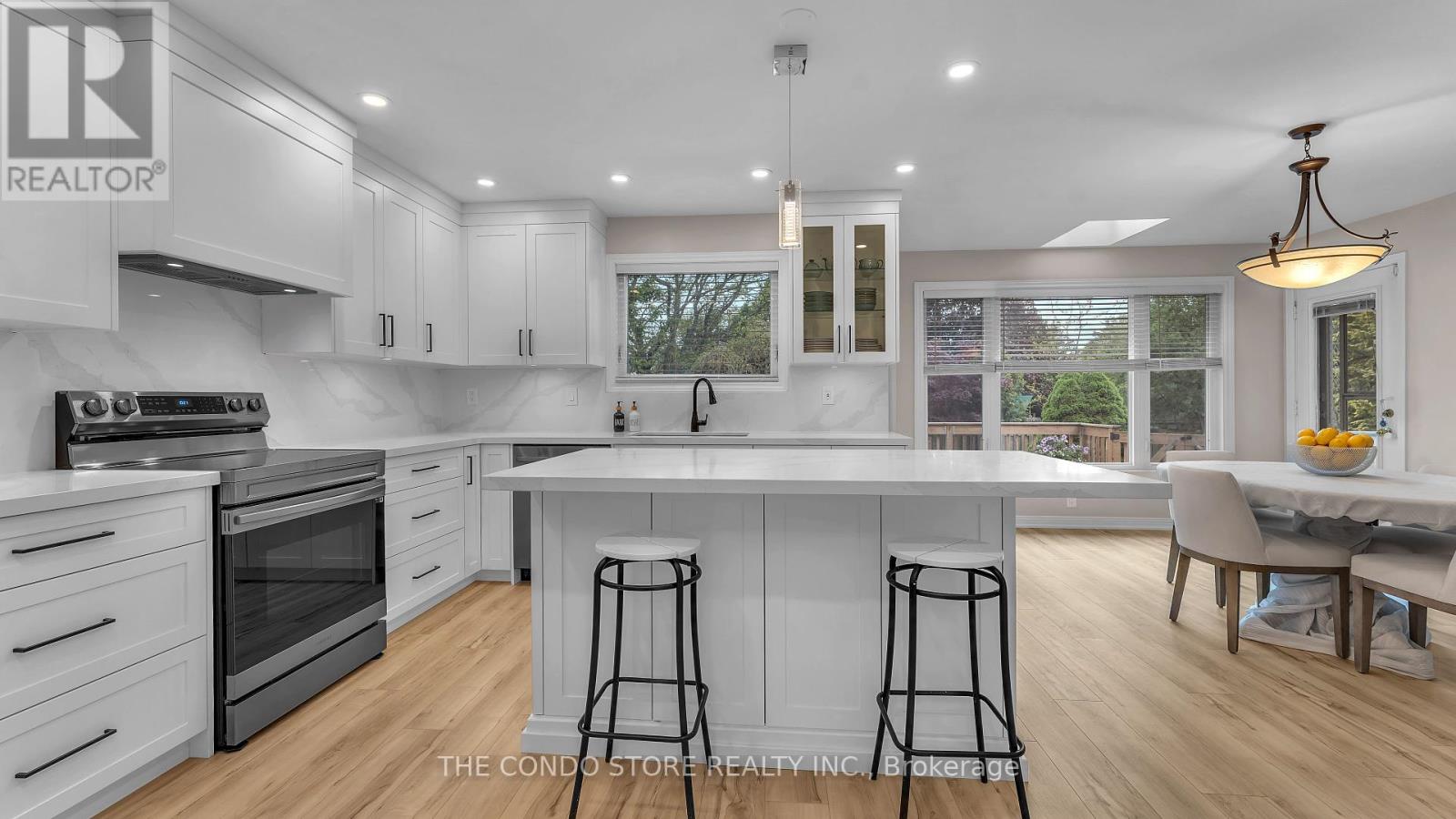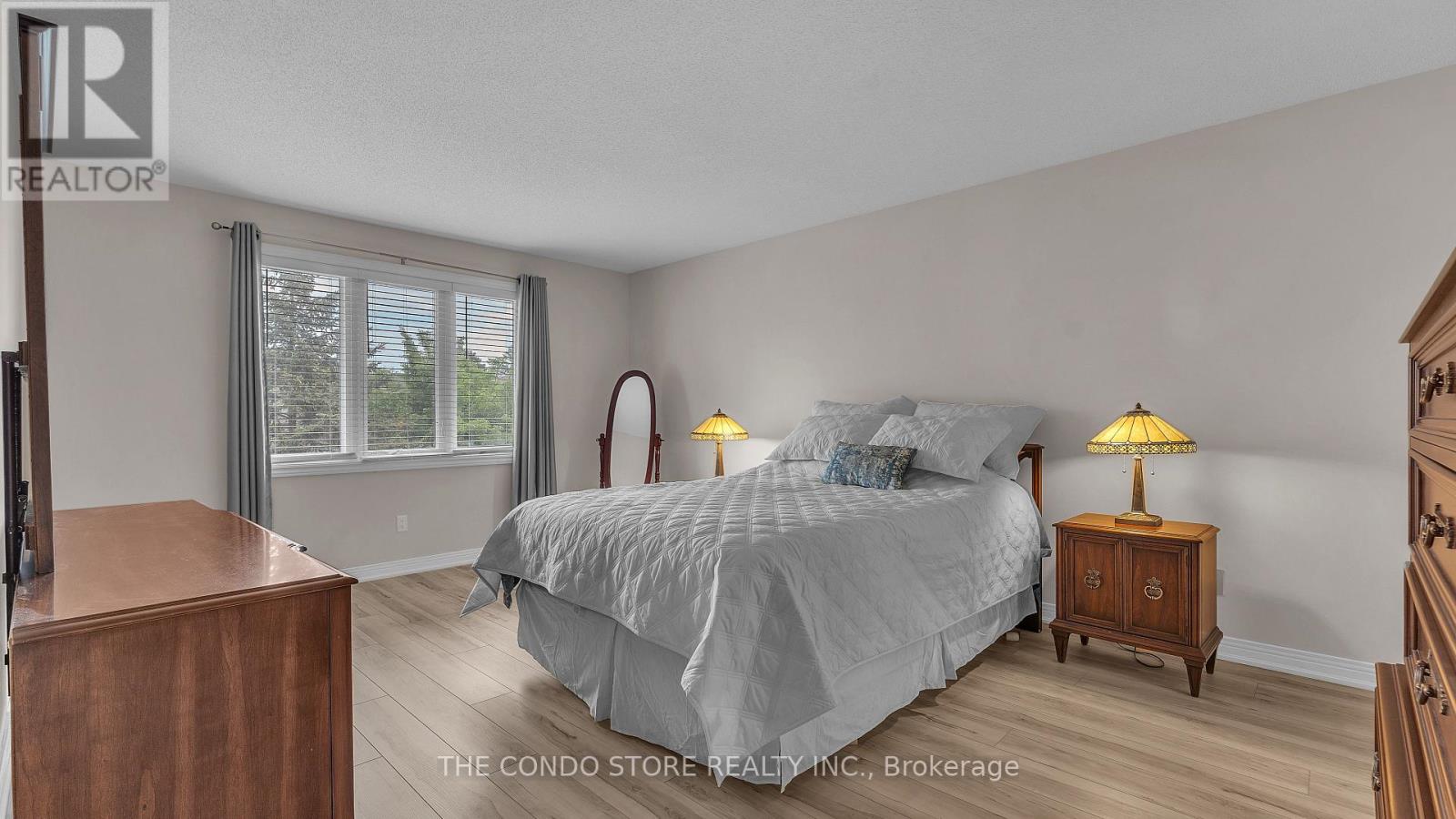4 Bedroom
4 Bathroom
Fireplace
Inground Pool
Central Air Conditioning
Forced Air
$1,198,800
Welcome to the sought after Windermere Neighbourhood! Located in the Masonville Elementary School Zone. Approx 3000sqft One-Owner Home includes a finished basement totalling over 4400sqft of finished space. New Kitchen, flooring, master ensuite, paint amongst some of the recent upgrades. With an In-ground pool and landscaped yard, this home is perfect for families and entertaining! Mins away from the shops at Masonville which include banks, grocery, shopping, restaurants and much more! Close to Western University and Hospital. Recent updates include - Furnace, Deck, Blinds, Roof, AC and Windows throughout. **** EXTRAS **** Kitchen Island. all existing Pool Equipment (id:39551)
Property Details
|
MLS® Number
|
X9309464 |
|
Property Type
|
Single Family |
|
Community Name
|
North A |
|
Amenities Near By
|
Hospital |
|
Parking Space Total
|
4 |
|
Pool Type
|
Inground Pool |
Building
|
Bathroom Total
|
4 |
|
Bedrooms Above Ground
|
4 |
|
Bedrooms Total
|
4 |
|
Appliances
|
Garage Door Opener Remote(s), Dishwasher, Dryer, Microwave, Refrigerator, Stove, Washer |
|
Basement Development
|
Finished |
|
Basement Type
|
Full (finished) |
|
Construction Style Attachment
|
Detached |
|
Cooling Type
|
Central Air Conditioning |
|
Exterior Finish
|
Brick |
|
Fireplace Present
|
Yes |
|
Foundation Type
|
Concrete |
|
Half Bath Total
|
1 |
|
Heating Fuel
|
Natural Gas |
|
Heating Type
|
Forced Air |
|
Stories Total
|
2 |
|
Type
|
House |
Parking
Land
|
Acreage
|
No |
|
Land Amenities
|
Hospital |
|
Sewer
|
Sanitary Sewer |
|
Size Depth
|
115 Ft |
|
Size Frontage
|
72 Ft |
|
Size Irregular
|
72 X 115 Ft |
|
Size Total Text
|
72 X 115 Ft|under 1/2 Acre |
|
Zoning Description
|
R1-8 |
Rooms
| Level |
Type |
Length |
Width |
Dimensions |
|
Second Level |
Primary Bedroom |
3.78 m |
5.56 m |
3.78 m x 5.56 m |
|
Second Level |
Bedroom |
4.06 m |
3.28 m |
4.06 m x 3.28 m |
|
Second Level |
Bedroom |
3.58 m |
3.89 m |
3.58 m x 3.89 m |
|
Second Level |
Bedroom |
3.35 m |
3.28 m |
3.35 m x 3.28 m |
|
Main Level |
Mud Room |
3.66 m |
3.51 m |
3.66 m x 3.51 m |
|
Main Level |
Family Room |
3.66 m |
5.49 m |
3.66 m x 5.49 m |
|
Main Level |
Eating Area |
4.88 m |
3.51 m |
4.88 m x 3.51 m |
|
Main Level |
Kitchen |
3.2 m |
4.17 m |
3.2 m x 4.17 m |
|
Main Level |
Dining Room |
4.57 m |
3.66 m |
4.57 m x 3.66 m |
https://www.realtor.ca/real-estate/27391206/47-buttermere-road-london-north-a

























