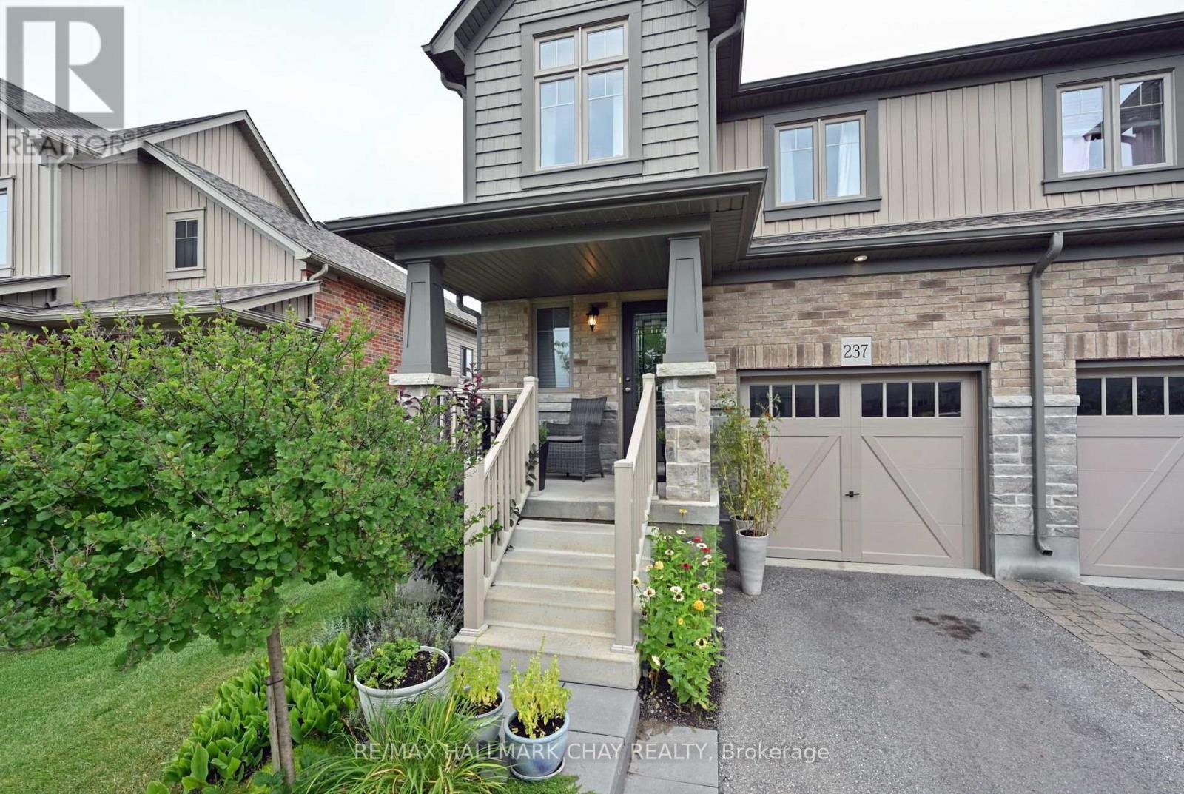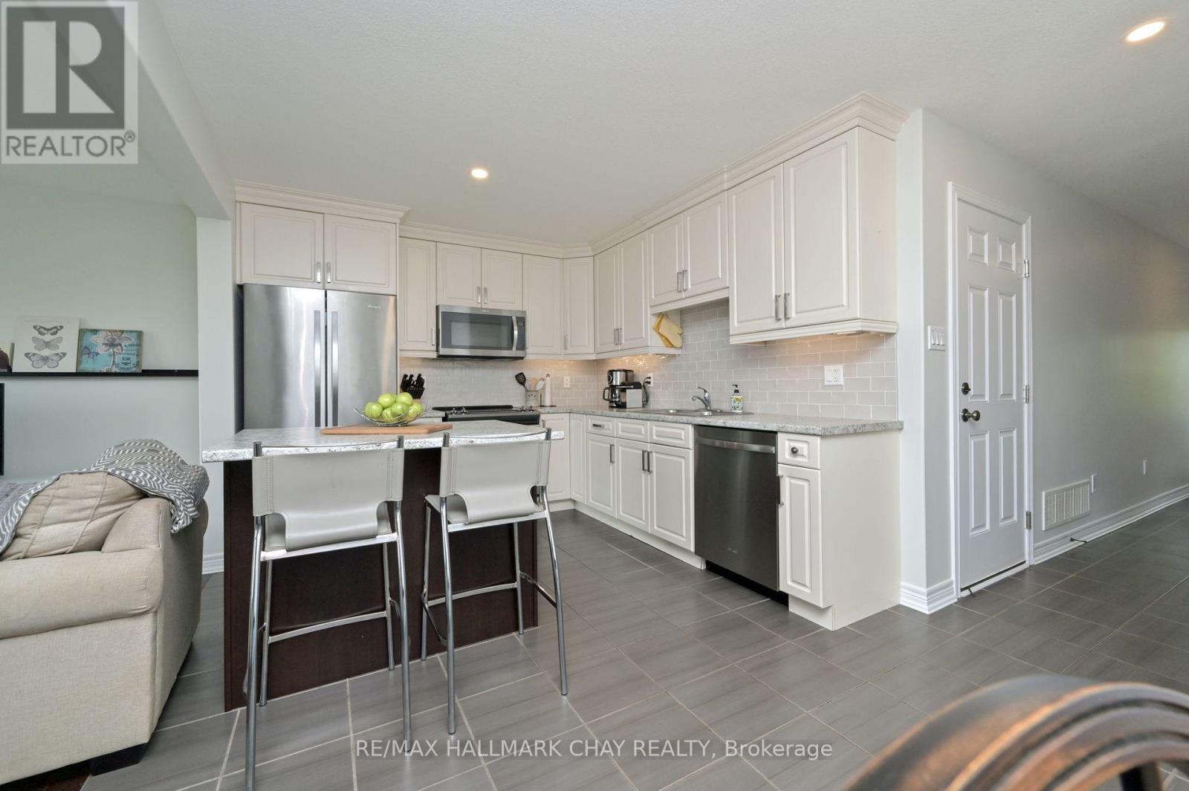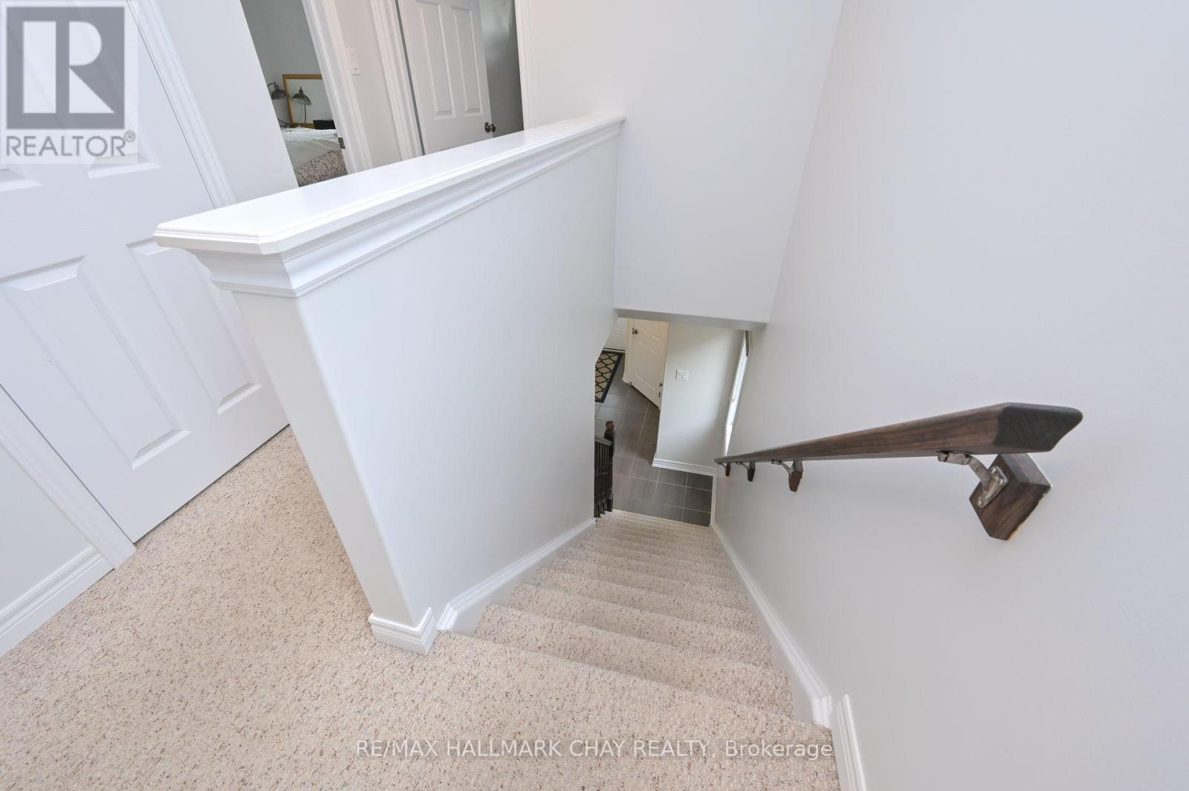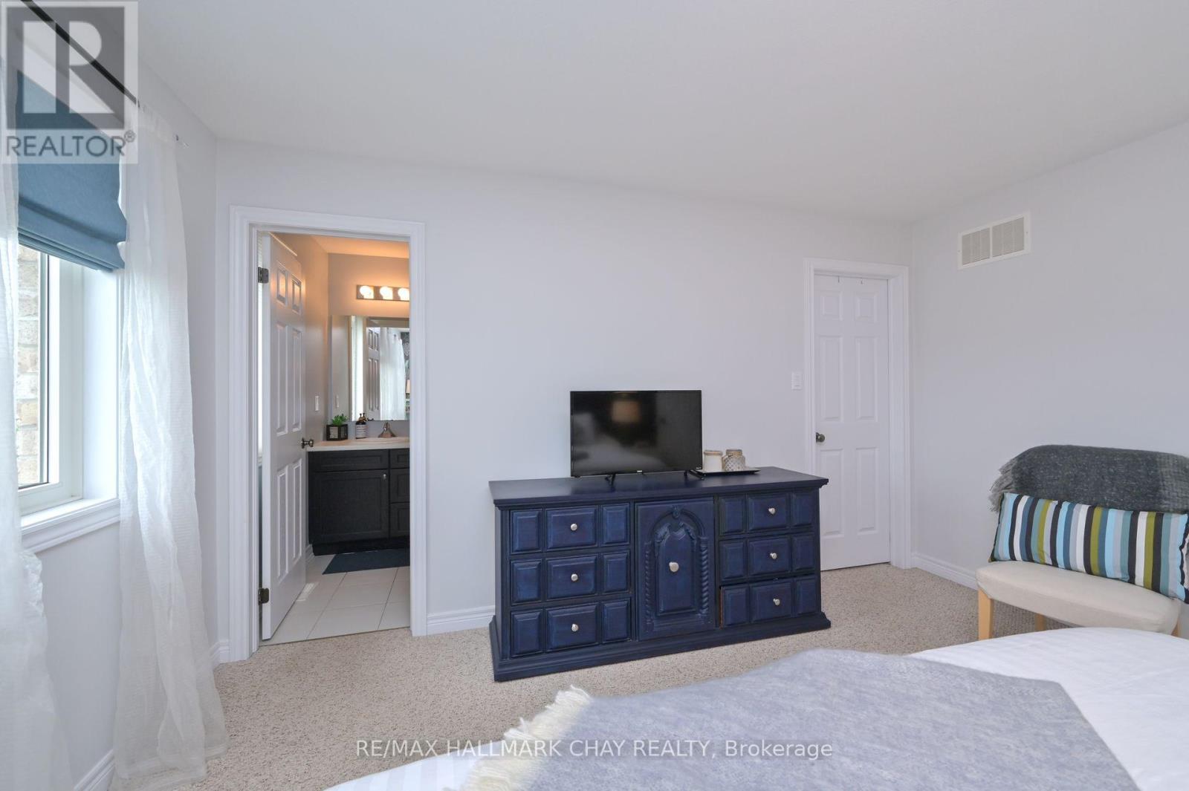237 Hutchinson Drive New Tecumseth (Alliston), Ontario L9R 0H1
$755,900
Welcome to this beautifully maintained end-unit townhouse offering the perfect blend of style, comfort, and convenience! This spacious home features 3 bedrooms and 3 baths, making it ideal for families, and includes a primary bedroom with walk in closet and 3pc ensuite. Upon entering, you'll be greeted by a bright and airy open floor plan, enhanced by natural light streaming through extra windows unique to end units. The modern kitchen, complete with upgraded and ample cabinetry, flows seamlessly into the living and dining areas perfect for both everyday living and entertaining.Step outside to your fenced backyard, a private oasis ideal for outdoor relaxation, gardening, or play with no neighbours behind. The interior access to the attached garage adds an extra layer of convenience, making daily errands and storage a breeze.Located in a sought-after community, you'll enjoy easy access to nearby schools, shopping, dining, and commuter routes. Don't miss your chance to call this stunning townhouse home! **** EXTRAS **** R/I for bathroom in basement. (id:39551)
Open House
This property has open houses!
1:00 pm
Ends at:3:00 pm
Property Details
| MLS® Number | N9309857 |
| Property Type | Single Family |
| Community Name | Alliston |
| Parking Space Total | 3 |
Building
| Bathroom Total | 3 |
| Bedrooms Above Ground | 3 |
| Bedrooms Total | 3 |
| Appliances | Blinds, Dishwasher, Dryer, Microwave, Refrigerator, Stove, Washer |
| Basement Development | Unfinished |
| Basement Type | N/a (unfinished) |
| Construction Style Attachment | Attached |
| Cooling Type | Central Air Conditioning |
| Exterior Finish | Brick, Vinyl Siding |
| Fireplace Present | No |
| Foundation Type | Concrete |
| Half Bath Total | 1 |
| Heating Fuel | Natural Gas |
| Heating Type | Forced Air |
| Stories Total | 2 |
| Type | Row / Townhouse |
| Utility Water | Municipal Water |
Parking
| Attached Garage |
Land
| Acreage | No |
| Sewer | Sanitary Sewer |
| Size Depth | 95 Ft ,2 In |
| Size Frontage | 30 Ft |
| Size Irregular | 30.02 X 95.18 Ft |
| Size Total Text | 30.02 X 95.18 Ft |
Rooms
| Level | Type | Length | Width | Dimensions |
|---|---|---|---|---|
| Second Level | Primary Bedroom | 3.87 m | 4.2 m | 3.87 m x 4.2 m |
| Second Level | Bedroom 2 | 3.05 m | 3.25 m | 3.05 m x 3.25 m |
| Second Level | Bedroom 3 | 2.5 m | 3.3 m | 2.5 m x 3.3 m |
| Main Level | Kitchen | 3.1 m | 3.04 m | 3.1 m x 3.04 m |
| Main Level | Dining Room | 2.49 m | 2.66 m | 2.49 m x 2.66 m |
| Main Level | Living Room | 5.7 m | 2.9 m | 5.7 m x 2.9 m |
https://www.realtor.ca/real-estate/27391797/237-hutchinson-drive-new-tecumseth-alliston-alliston
Interested?
Contact us for more information
































