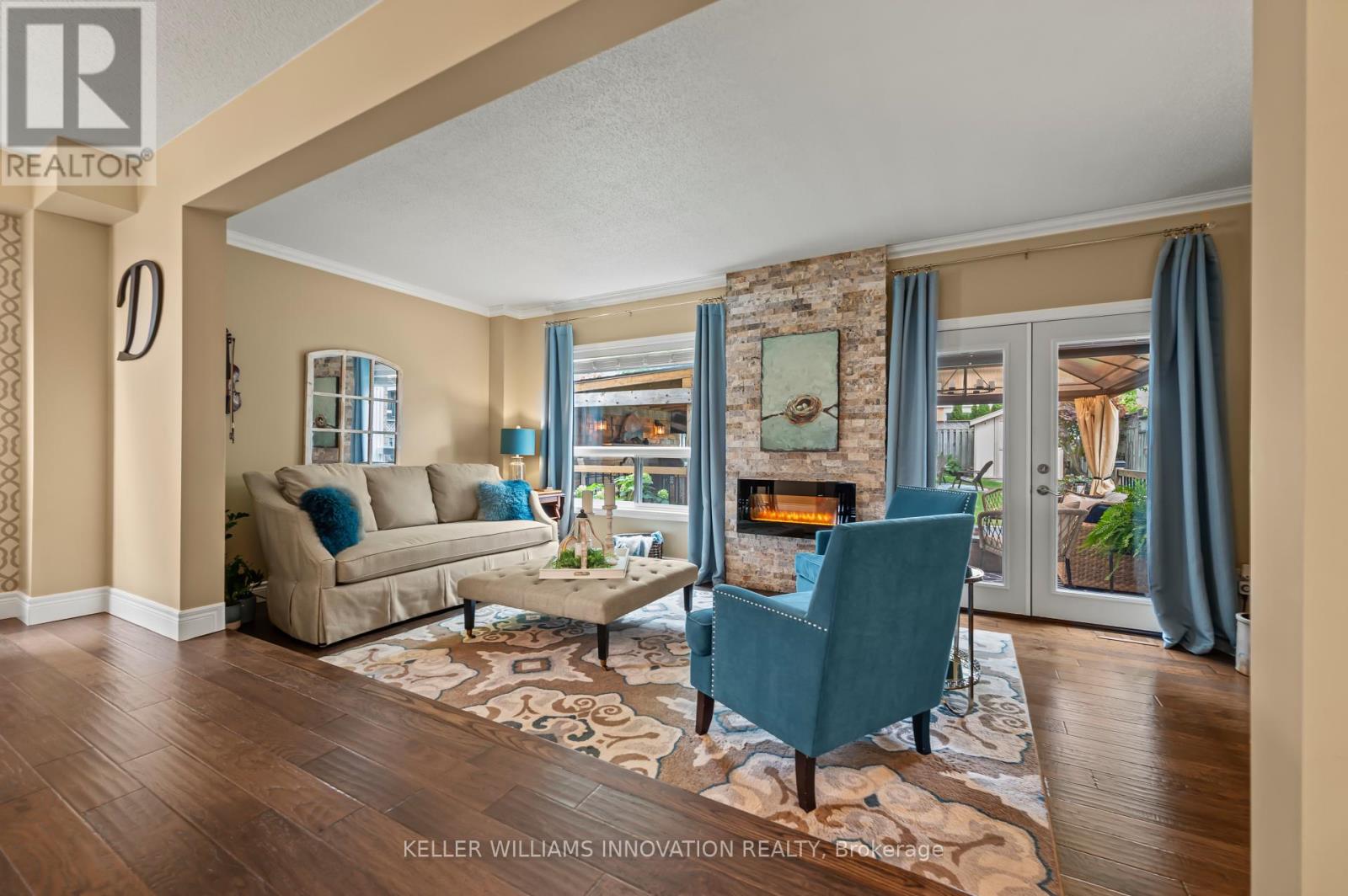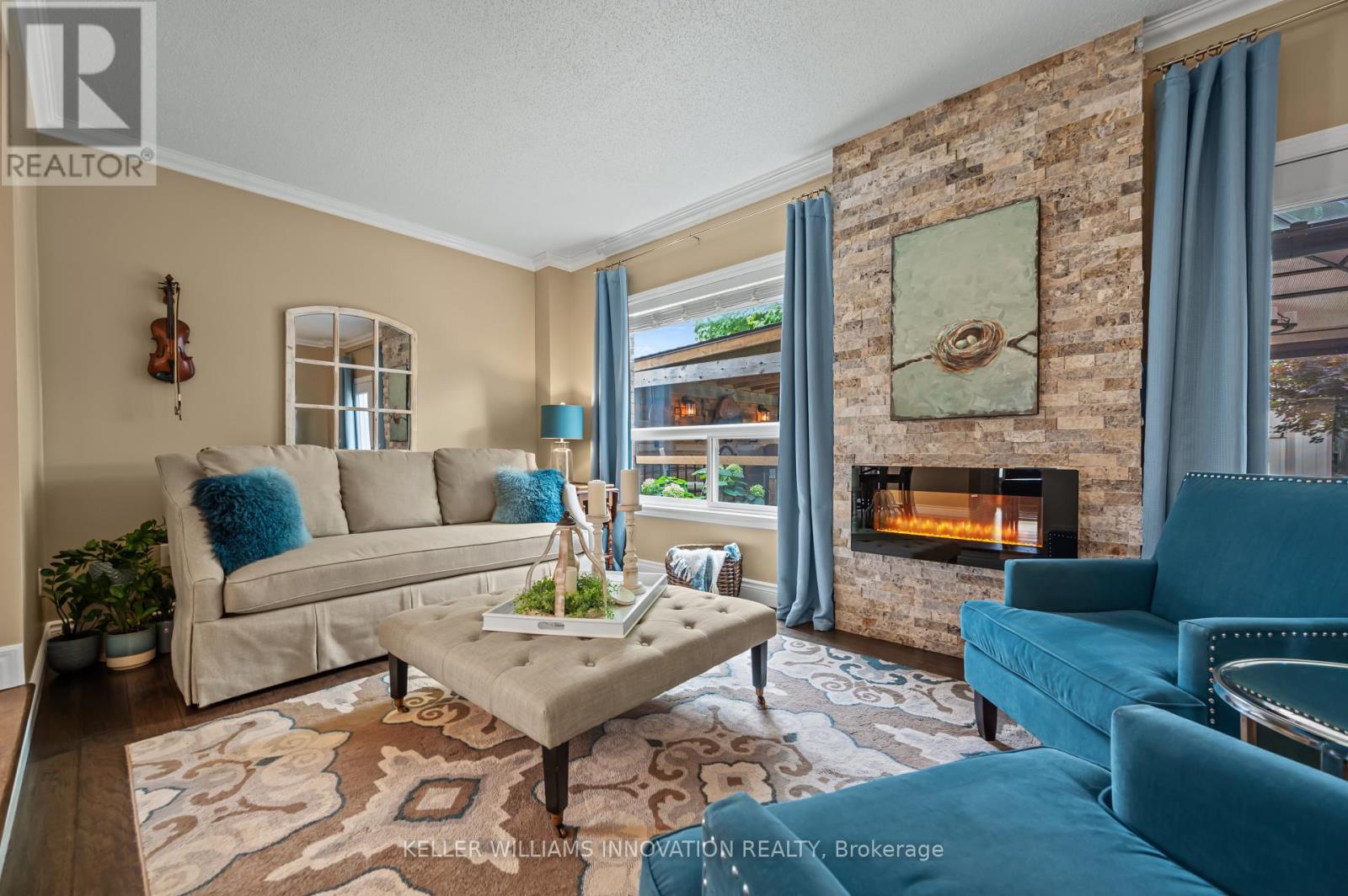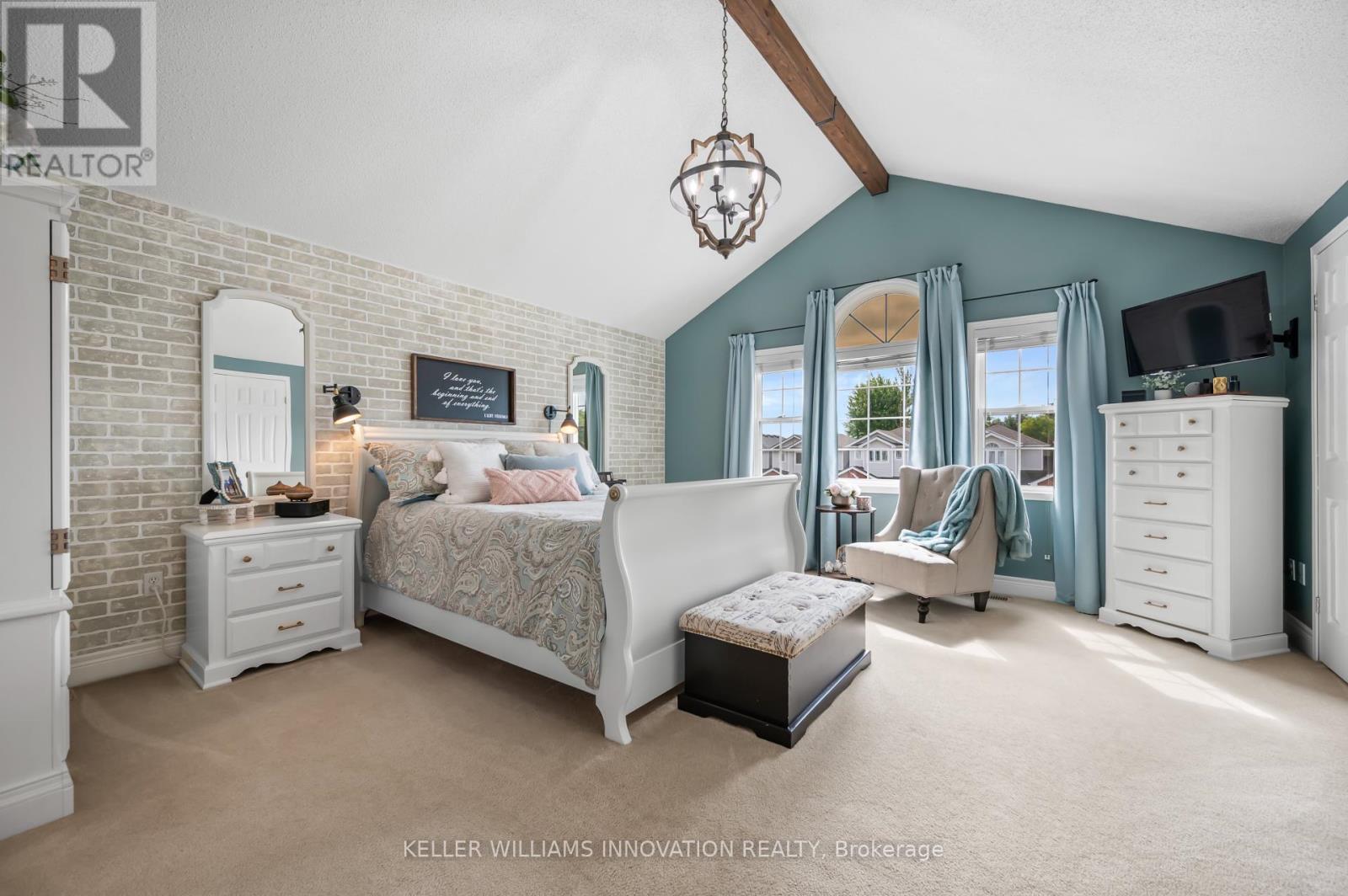43 Jordan Drive Cambridge, Ontario N3C 4E2
$805,000
Step into this inviting two-storey haven in the heart of Hespeler, just moments from the 401. This immaculate 3-bedroom, 4 bathroom home features beautiful floors and abundant natural light. The electric fire places found in the living room and expansive family room will bring warmth on those cold nights. The open kitchen is a perfect setting for those fun family dinners, while the dining area comfortably seats everyone. Meander down the flagstone pathway to your private backyard oasisa stunning outdoor living area featuring a bar, entertainment area, outdoor mini kitchen, landscaped garden, storage shed, and more! It's a space to entertain or just relax and unwind! Upstairs, the luxurious primary suite offers a vaulted ceiling, his and her closets, and a recently updated ensuite. A second full bathroom ensures modern comfort. Complete with an attached garage and conveniently located near the Ellacott Park & Lookout and the Hespeler Village Downtown, it blends style, comfort, and accessibility seamlessly. (id:39551)
Open House
This property has open houses!
2:00 pm
Ends at:4:00 pm
Property Details
| MLS® Number | X9310021 |
| Property Type | Single Family |
| Equipment Type | Water Heater |
| Parking Space Total | 3 |
| Rental Equipment Type | Water Heater |
| Structure | Porch, Drive Shed |
Building
| Bathroom Total | 4 |
| Bedrooms Above Ground | 3 |
| Bedrooms Total | 3 |
| Amenities | Fireplace(s) |
| Appliances | Garage Door Opener Remote(s), Water Heater, Water Softener |
| Basement Development | Finished |
| Basement Type | Full (finished) |
| Construction Style Attachment | Detached |
| Construction Style Other | Seasonal |
| Cooling Type | Central Air Conditioning |
| Exterior Finish | Brick, Vinyl Siding |
| Fireplace Present | Yes |
| Fireplace Total | 2 |
| Foundation Type | Poured Concrete |
| Half Bath Total | 2 |
| Heating Fuel | Natural Gas |
| Heating Type | Forced Air |
| Stories Total | 2 |
| Type | House |
| Utility Water | Municipal Water |
Parking
| Attached Garage |
Land
| Acreage | No |
| Sewer | Sanitary Sewer |
| Size Depth | 131 Ft ,9 In |
| Size Frontage | 30 Ft ,2 In |
| Size Irregular | 30.24 X 131.79 Ft |
| Size Total Text | 30.24 X 131.79 Ft|under 1/2 Acre |
| Zoning Description | R6 |
Rooms
| Level | Type | Length | Width | Dimensions |
|---|---|---|---|---|
| Second Level | Bathroom | Measurements not available | ||
| Second Level | Bathroom | Measurements not available | ||
| Second Level | Bedroom | 3.2 m | 3.05 m | 3.2 m x 3.05 m |
| Second Level | Bedroom 2 | 3.15 m | 3.05 m | 3.15 m x 3.05 m |
| Second Level | Primary Bedroom | 4.55 m | 4.93 m | 4.55 m x 4.93 m |
| Basement | Recreational, Games Room | 6.12 m | 6.45 m | 6.12 m x 6.45 m |
| Main Level | Bathroom | Measurements not available | ||
| Main Level | Dining Room | 3.02 m | 2.9 m | 3.02 m x 2.9 m |
| Main Level | Foyer | 1.98 m | 4.09 m | 1.98 m x 4.09 m |
| Main Level | Kitchen | 3.2 m | 3.58 m | 3.2 m x 3.58 m |
| Main Level | Living Room | 6.22 m | 3.05 m | 6.22 m x 3.05 m |
https://www.realtor.ca/real-estate/27392476/43-jordan-drive-cambridge
Interested?
Contact us for more information











































